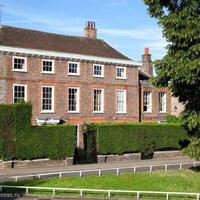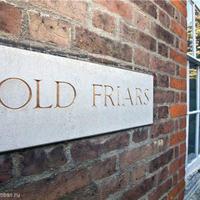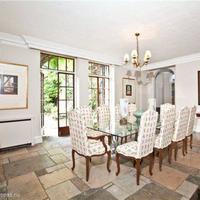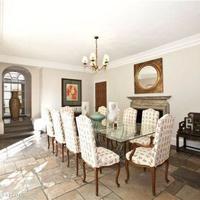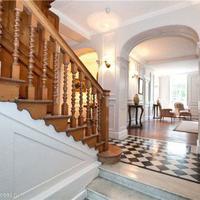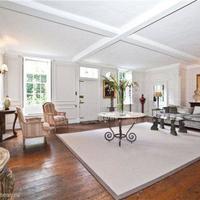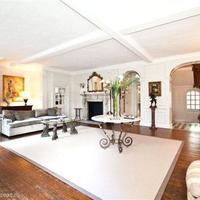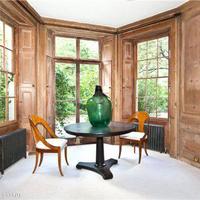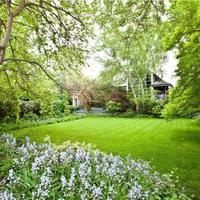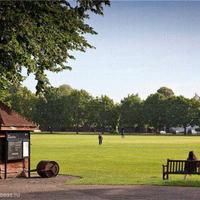- Площадь: 1279 кв.м.
- Спальни: 8
Описание
Old Friars has mellowed brickwork elevations and distempered renderings. The earliest part of the house has deep block bracketed eaves, whilst the later additions have dwarf parapet walls to the matured tile and slated roofs. Many of the walls are panelled, partly in oak and partly in pine, dating from the 17th century. Some of which is further detailed by fluted and capped pilasters. The approach to the house, through wonderfully ornate wrought iron gates and through an opening in the yew hedge, is across a York stone path to a substantial front door. One then arrives in the most elegant and stylish reception hall which is entirely commensurate with a house of this prominence. Many of the walls feature painted oak panelling. One of the central features of the reception hall is the staircase which rises in three wide and easy flights and is characterised by turned and collared balusters with square newels topped by hand-carved and polished hardwood handrails. The Drawing Room is perhaps one of the finest rooms one will see by virtue of the proportions, delightful pine panelled walls (with bolection moulding), cornice and beamed ceiling all believed to be in their natural state from the William & Mary period. The dining room, with flagstone floor, interacts strongly with the delightful gardens from large expanses of glass and also French doors that lead onto the terrace. There is an open fireplace with moulded stone surround and display shelf. The most charming and delightful study is a peaceful and cerebral room with a view past magnolias to the York stone terrace and garden beyond. Another room of note on this floor is the Long Room or Library which also provides a link to Beaver Lodge. The first floor provides an opportunity for numerous configurations. In recent times a generous and elegantly proportioned master bedroom, with dressing room and 'his and hers' bathrooms, sitting at the back of the house and enjoying commanding views of the garden. The master bedroom suite is complemented by two further bedrooms one of which has a shower room and the other a bathroom. Both these bedrooms look out towards The Green, as does the final bedroom on this floor. Many of these rooms are also panelled and benefit from high ceilings and much natural light. An intriguing piece of plasterwork on the first floor landing, just above the secondary staircase, shows the date of 1775 which is referred to later in this brochure. On the second (top) floor five generous bedrooms are served by three further bathrooms. Some of the rooms on this floor have exposed beams and particularly wide floorboards giving additional character. Throughout the accommodation are quaint fireplaces, delicate painted oak and pine panelling and substantial sash windows that enable significantnatural light to enter the house. The views in almost all directions, be it at the front of the house or at the back, are wonderful for such a convenient location so close to the town centre. Beaver Lodge Also versatile and formerly used as home offices which is accessible from the cobbled parking, Beaver Lodge was a later addition and the accommodation here occupies the first floor. Whilst perhaps one large room in years gone by, Beaver Lodge now comprises a particularly fine room to the back of the property with an enormous window, an elegant and charmingstudy and four further, well proportioned rooms together with a kitchenette. Various arrangements could provide accommodation to suit most lifestyles. The CellarsThere is extensive, useable cellarage with many vaulted rooms and stores to provide long and short term storage for wine or other possessions. OutsideCinemaAt the back of the garden and built in the 1970's is the cinema building. On the ground floor there isa room that was once an editing suite and then, on the first floor, there is the former screening room, with a vaulted ceiling, which has been acoustically insulated. There is also a projection room. Summer HouseThe Summer House sits in the south eastern corner of the garden. This is a delightful buildingarchitecturally and which currently provides further storage. The GardensThe Gardens are one of the wonders of the property. Splendid magnolia trees, fig, cherry blossom,acer and also a mulberry are focal points here. Numerous mature shrubs and plants such as camelliaalso take centre stage and introduce colour in the warmer months. A York stone terrace offers anappealing environment for al fresco dining. A Green House, often used for orchids, occupies a corner position in the western corner of the garden. HistoryOld FriarsFollowing the great fire which destroyed much of the old Palace of Shene on the night of 22 December 1497, King Henry VII rebuilt the palace and renamed it Richmond. It was completed by 1501. At about this time (the date is not recorded) he gave part of the palace grounds, where Henry V had reerected the Manor House of Byfleet, to found a House of Friars Observant. The Observants were a reformed part of the Franciscan order that were much favoured by Henry VII. The whole Order of Friars Observant was suppressed in June 1534 and the friars were expelled by August. The current setting for Old Friars was reputed to have been part of the site of the Convent of the Observant Friars. Old Friars is Grade II* Listed and embraces three periods of architecture in a most elegant form. The original part of the house is William & Mary being erected in about 1687 when a John Wood either partly or wholly rebuilt his residence. The adjoining wing was probably built in 1775 whilst the southern portion is undoubtedly Georgian. Subsequent residents have included the Duke of Queensberry who, on his death, left it to his alleged daughter Maria Fagniani, wife of the Earl of Yarmouth and who later became the third Marquess of Hertford. A Dr Chapman then took up occupation until 1886 and two years later the newly founded Richmond Liberal and Reform Club took over the house as a clubhouse. The new club remained in occupation until 1907. Soon after the outbreak of The First World War, the house was converted into a hospital by the Richmond branch of The Red Cross. Old Friars seems to have taken some time to return to the status of a private residence but in 1926 'Old Friars' records show a Dr John S Burn as occupier who remained until 1936 followed by an A C Webb from 1940 to 1944. A Major R O'Brien is shown as occupier in 1948. Beaver LodgeBelieved to have once been an Assembly Room and then reputed to have been used by Bucks, a well-known London Club, for gambling purposes and perhaps a theatre, it is believed that Beaver Lodge was built circa 1740. When the Great Manorial Survey was compiled in 1771 it was accompanied by detailed and accurately surveyed plans and Old Friars appears on the planwith the same outline as today, including Beaver Lodge or the 'Assembly Room' annexe.
Показать Больше

