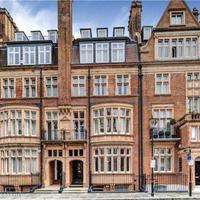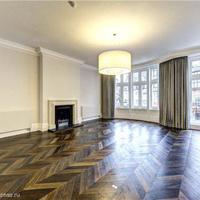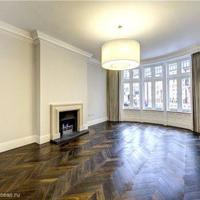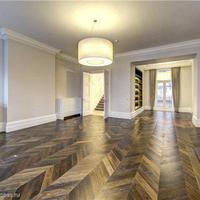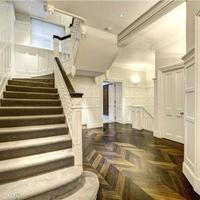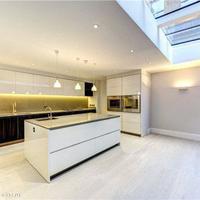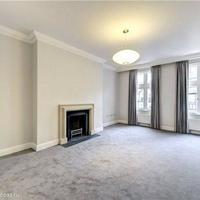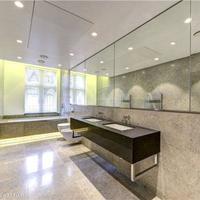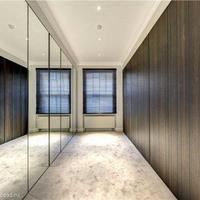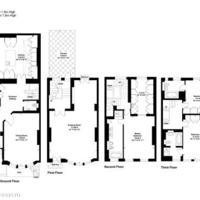- Площадь: 498 кв.м.
- Спальни: 6
Описание
This grand Victorian house was built in the 1890s and has been newly refurbished to a high standard of specification by Cadogan Estate. The house is arranged over 6 floors and includes an imposing drawing room on the first floor and an extensive terrace. An impressive master bedroom suite spans the entire second floor and 4 further bedrooms on the third and fourth floors make for a conventional and luxurious family home. A self contained bedroom on the lower ground floor could provide either accommodation for staff or a further guest bedroom. NB:- please note that the house is leasehold with a new non enfranchisable FRI (Full Repairing and Insuring) lease for an effective term of 10 years at a peppercorn rent. ACCOMMODATION Entrance Hall, Drawing Room, Dining Room, Kitchen, Master Bedroom with En Suite Bathroom/ Shower Room and Dressing Room, 4 Further Bedrooms with En Suite Bath/ Shower Rooms, Bedroom with En Suite Shower Room and Kitchenette, Media Room, Wine Cellar, Utility Room, 2 x WC, 3 x Vault, TerraceSPECIFICATIONLower Ground Floor: Media/ Family Room: Custom made oak veneered joinery for storing and displaying music, films and books. Ceiling and wall mounted connections and integrated speaker terminals allow tenants to install their own home cinema and audio visual equipment. (Note: Audio visual equipment has not been provided. Data racks are located within the lower ground floor electrical cupboard and speaker points are terminated under the stairs in order for tenants to install their own equipment.) Havwoods engineered lacquered oak plant flooring is laid throughout. Wine Store: Frameless glass doors enclose a Poliform Wine Store with integrated Sub-zero wine coolers.( The wine store is not temperature controlled.)Poliform Utility/ Laundry Room: Large capacity washing machine, tumble dryer and fully fitted full height laundry cupboards. Cloakroom: WC with mirrored cabinet and natural limestone tiles. Staff Studio Flat: Self-contained double bedroom Studio with separate street entrance consists of its own Poliform kitchen (with Miele appliances), Poliform sliding wardrobe and shower room. Plant areas: Electrical & boiler cupboards and basement light-well plant room and bin store. Ground Floor:Kitchen: Bespoke Poliform Kitchen with Gaggenau appliances including 2 sinks, 2 ovens, mirco oven, plate warmer, fridge and freezer with integrated ice maker. Generous central island unit with stone countertop. Daylight is provided via the large open-able roof light. Electric under-floor heating and mechanical cooling is also installed. Dining Room: Havwoods lacquered oak parquet flooring. Portland limestone gas fireplace designed by carver Paul Spencer. Large bay window with original architraves. Entrance hall: Original terracotta mouldings surround the external porch and the entrance door has been restored with traditional polished brass ironmongery. Havwoods lacquered oak parquet runs throughout the ground floor hall and a coat cupboard is located under the staircase. The original timber panelling and staircase have been restored to provide an impressive entrance to the property. Cloakroom: WC with mirrored cabinet and natural limestone tiles. First Floor Sitting room and library:
Показать Больше
