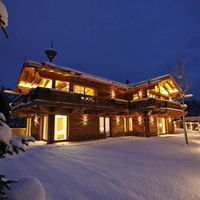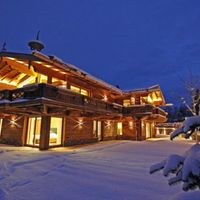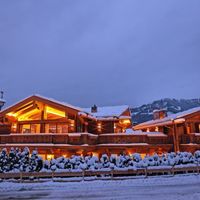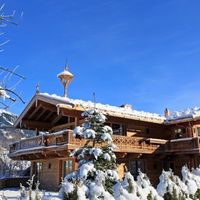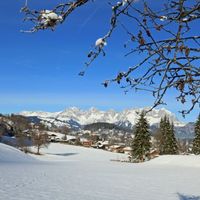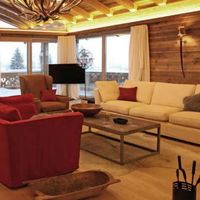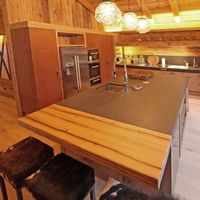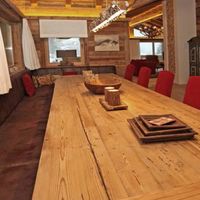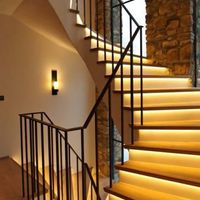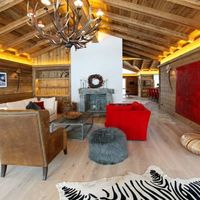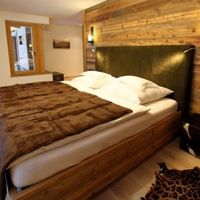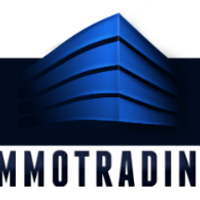- Area: 700 sq.m.
- Plot Area: 1052 sq.m.
- Bedrooms: 5
- Bathrooms: 5
- Rooms: 10
Description
Secluded Chalet in Kitzbuhel!
Exclusive, secluded Chalet-class in Kitzbuhel!
Land plot: 1. 052 m2
Living area of 700 m2
Bedrooms: 5
Bathrooms: 5
Price: € 8. 400. 000
Facts:
the-
the
- Year built: 2013 the
- Plot: 1052 m2 the
- Total area of 700 m2 (623 m2 the main house 77 m2 guest house) the
- Underfloor heating (gas heating) the
- Open roof trusses the
- shingle roof the
- façade and balcony railing aged wood the
- with natural stone Finish the
- Guest house in the style of a typical rural house with hand-painted window shutters the
- Interior trim using high quality materials the
- Antiqued wood, natural stone, oak floors the
- High internal doors are of old oak, custom made, with hinges and hardware is hand-forged the
- the Walls are partly covered with white plaster on the model rural homes of the region
- Latest in home appliances the
- System "smart house" the
- air-conditioning System throughout the house the
- Music system, controlled via I-PAD the
- Alarm the
- TV flat screen the
- Elevator an
- landscaped Garden the
- Heated two car garage and Parking outdoors the
- energy efficiency index: of 39.7 kWh / m2
the walls of the bathroom made using the noble method of finishing Terra Stone the
Location:
This top-quality Tyrolean Chalet is located in a beautiful quiet location of kitzbühel with views to the South, the city and the Wilder Kaiser mountain. The centre can be reached on foot in 10 minutes. Right next to the ski run, and future owners will be able to get from Hahnenkamm downhill Asten directly to the site.
just before Christmas 2013. the completed facility offers the highest quality in all its relations! The construction of this object was made with the finest materials, as well as the entire interior is made in the style of an elegant country house. In this facility, managed miraculously to combine the tradition in natural stone and aged wood and modern technology.
This property consists of a main house and charming guest house which is also sold as a private residence. Outside the building is available separately, but on the inside are connected by an underground passage between them.
Layout of the object looks like the following:
the Main building the Second (top) floor:
the-
the
- Living / dining / kitchen / hallway / terrace / balcony the
- living Area in loft-style indirect lighting of open roof trusses the
- Outdoor stone fireplace in the living room the
- Dining room with wide dining table and benches for 12 persons the
- an Open, perfectly equipped kitchen, antiqued wood/leather/natural stone the
- entrance Hall with lift the
- panoramic Triple glazing glass, high resistance (high degree of protection from the cold and hacking) the
- Large balcony
Main building, First (ground) floor:
the-
the
- Entrance area (foyer) / guest toilet / dressing room / 2 master bedroom the
- Dressing area with fitted wardrobes the
- 2 master bedroom with walk-in closets, bathrooms with double washbasins, shower and bath, separate toilets, direct access to the terrace / in the garden
Main building – ground floor:
the-
the
- 3rd and 4th bedrooms / Wellness center / wine cellar / utility room / cinema / room for ski storage with a ski boot dryer / underground walkway to guest house the
- 3rd and 4th bedrooms, fitted bathroom with shower the
- Wellness centre which will consist of: dressing room, lined in cedar wood sauna, a steam bath, a shower and a separate toilet, a leisure room / gym, terrace the
- Laundry room with washing machine and dryer (Miele) the
- Technical room, which houses the gas Central heating for Underfloor heating, control system "smart home", alarm system, sound system, controlled via I-PAD
Guest house in a rustic style, the second (top) floor:
the-
the
- Living-kitchen / balcony the
- Comfortable open plan living area with kitchen, fully equipped dining area, a kitchenette in an alcove, which can also be hidden, and a tiled stove the
- Balcony
Guest house – the first (ground) floor:
the-
the
- entrance Hall / bedroom 1 the
- entrance Hall with wardrobe and guest toilet the
- Bedroom with four poster bed and bathroom with shower the
- terrace and garden
Summary:
This ownership is difficult to describe – it must be seen and felt! This unmatched Chalet in Kitzbuhel arose due to the high technical skill of its builders, designers and architects, their sense of beauty, excellent understanding, which is the highest quality and great attention to detail. Move in and enjoy!
Details
- Location types: in the mountains, in the suburbs
Location
Request object's relevance
Similar Properties
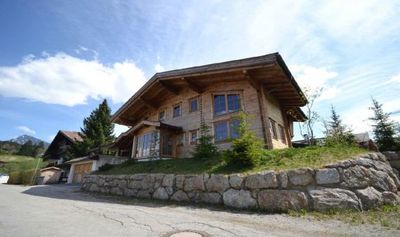
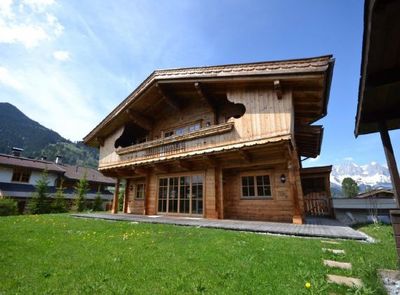
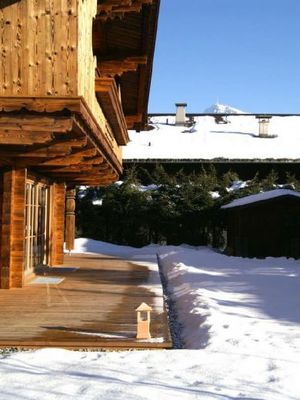
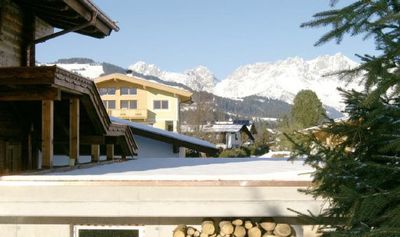
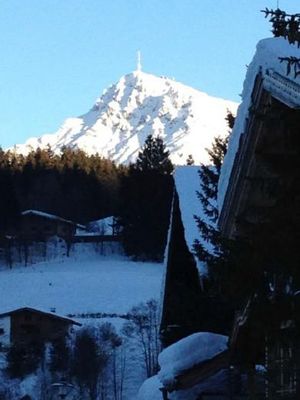
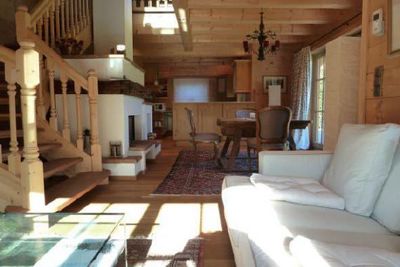
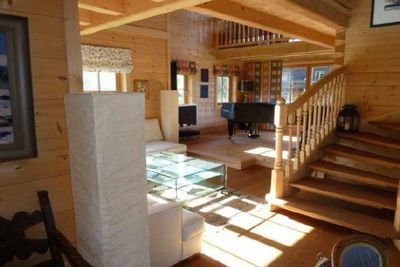
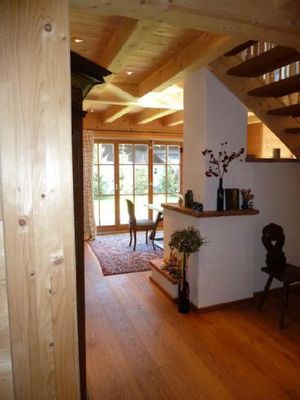
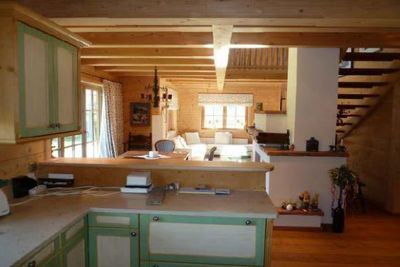
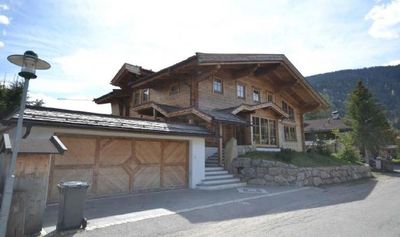
- Area: 247 sq.m.
- Plot Area: 790 sq.m.
- Bedrooms: 2
- Bathrooms: 2
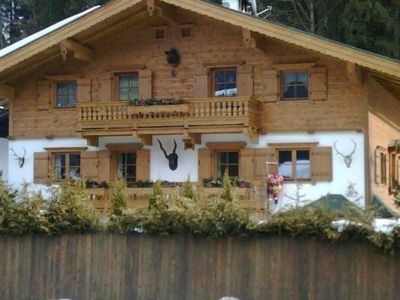
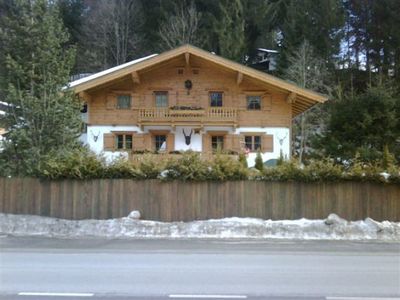
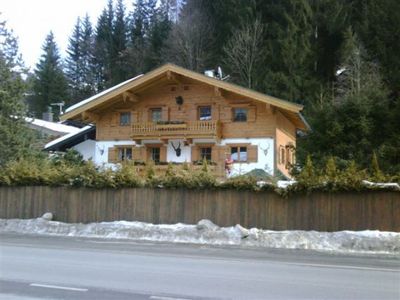
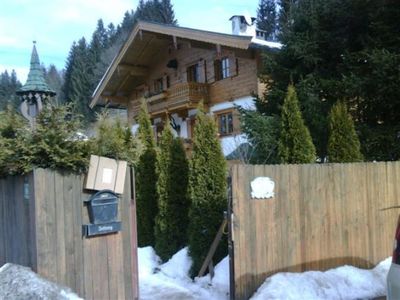
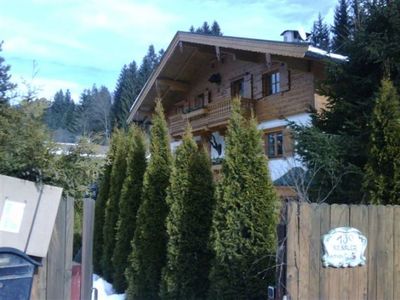
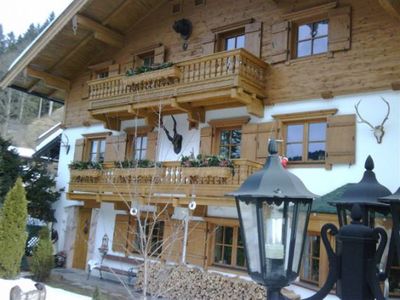
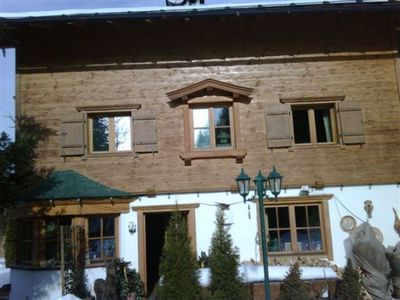
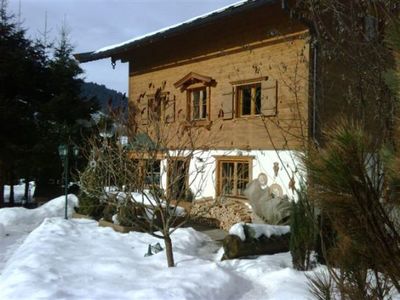
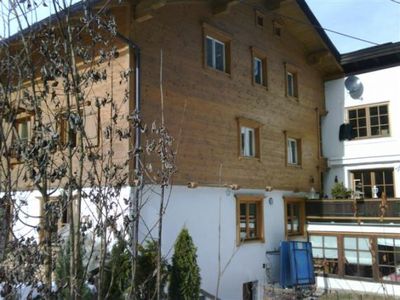
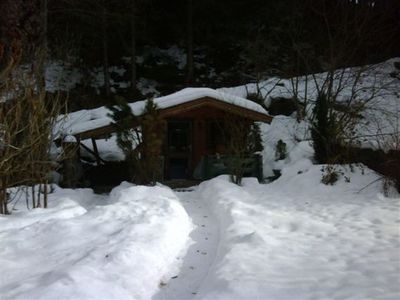
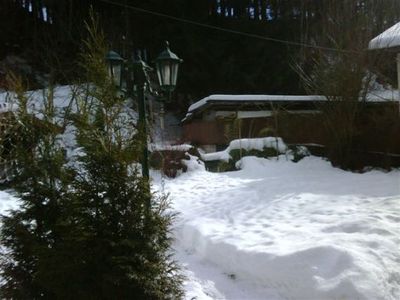
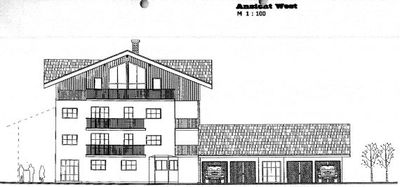
- Area: 400 sq.m.
- Plot Area: 980 sq.m.
- Bedrooms: 4
- Bathrooms: 4
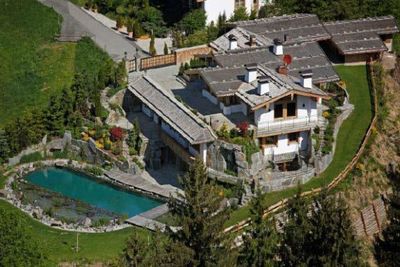
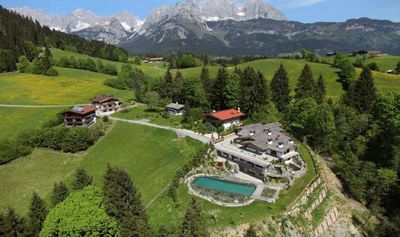
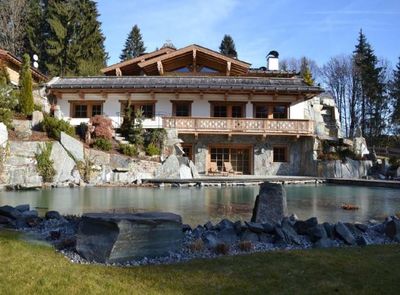
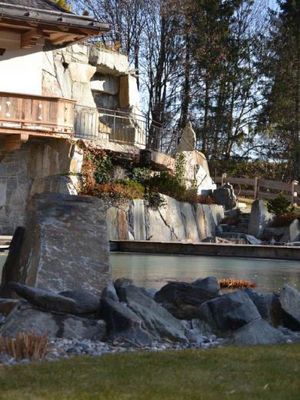
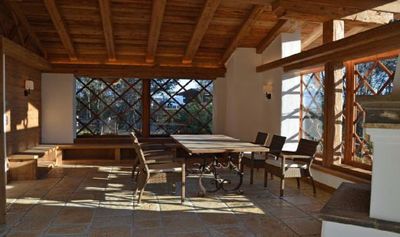
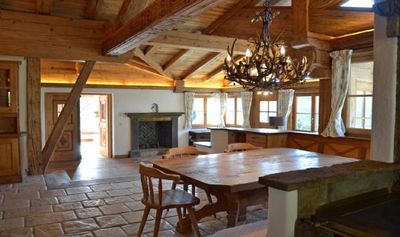
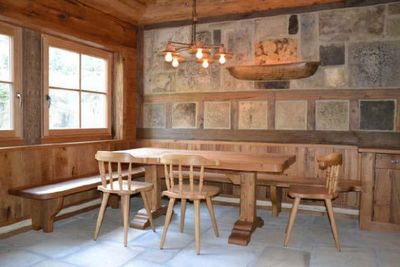
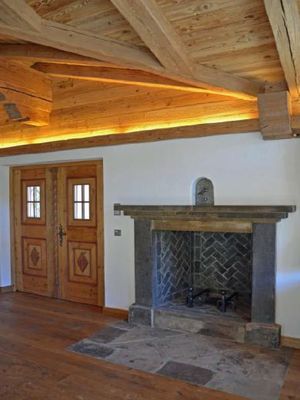
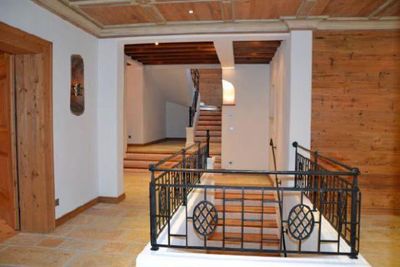
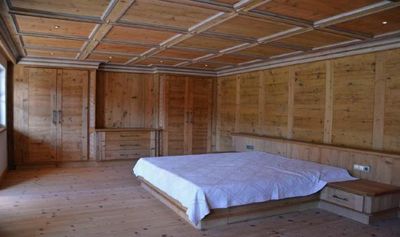
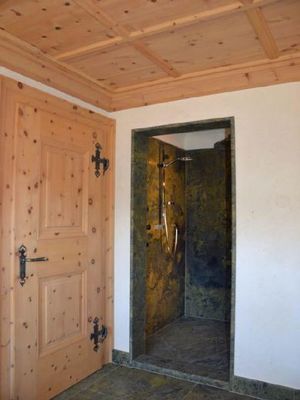
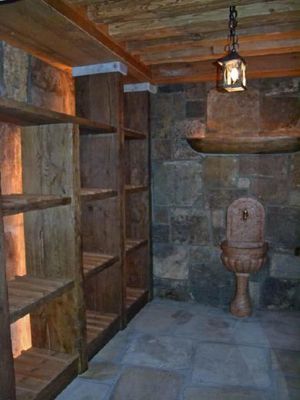
- Area: 550 sq.m.
- Plot Area: 4267 sq.m.
- Bedrooms: 4
- Bathrooms: 4
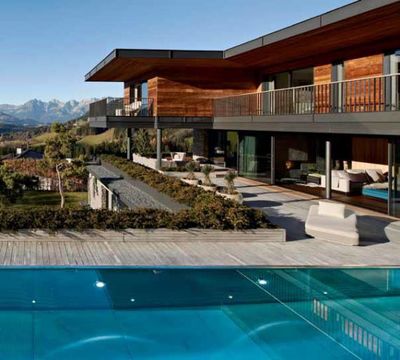
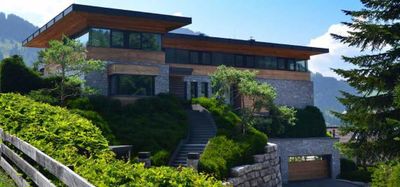
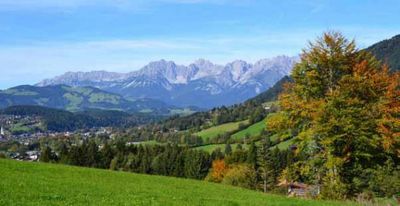
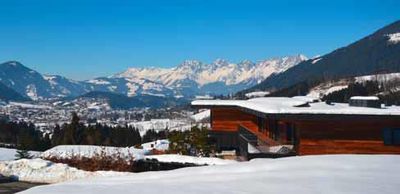
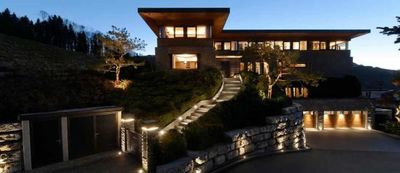

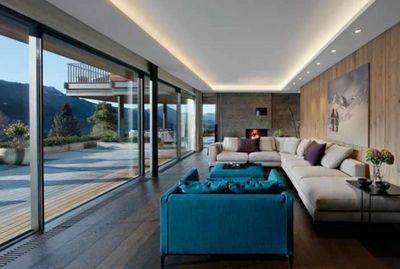
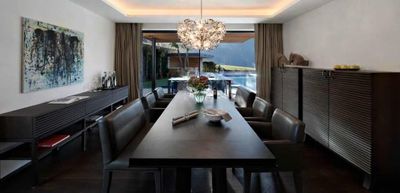
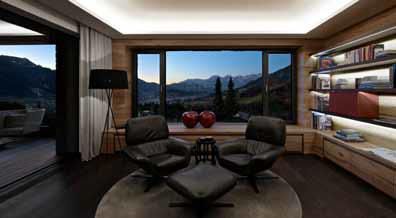
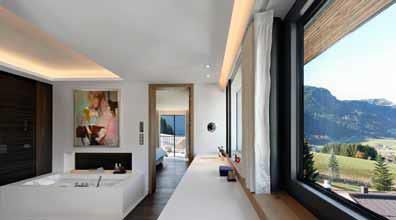
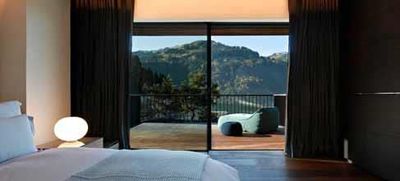
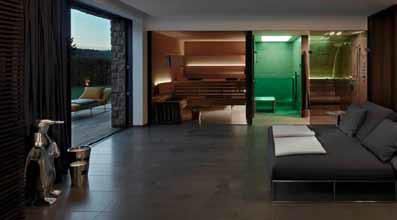
- Area: 700 sq.m.
- Plot Area: 1513 sq.m.
- Bedrooms: 5
- Bathrooms: 5
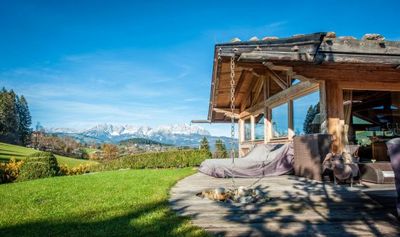
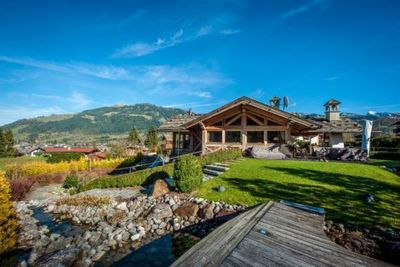
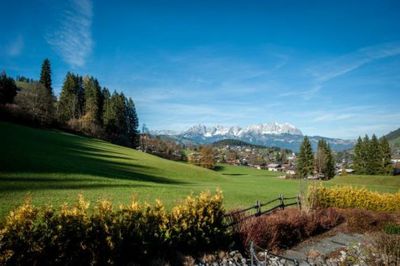
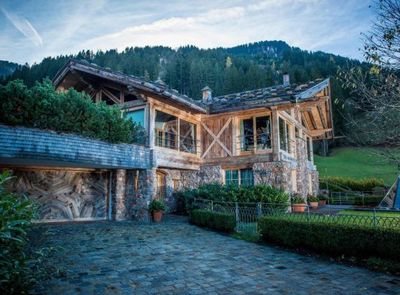
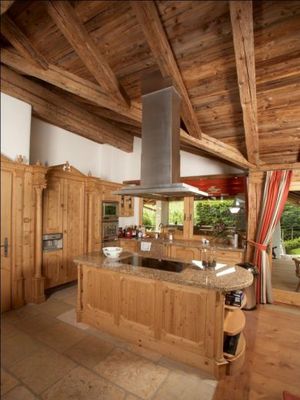
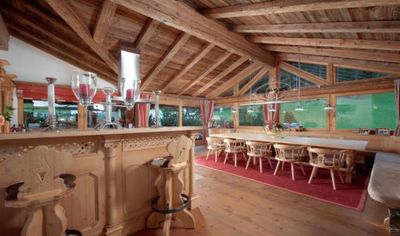
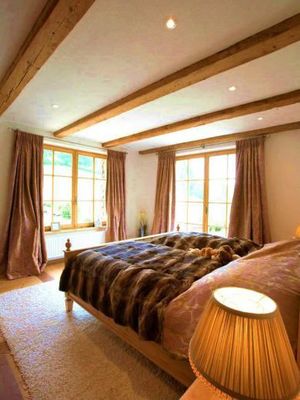
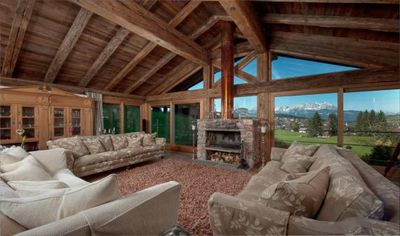
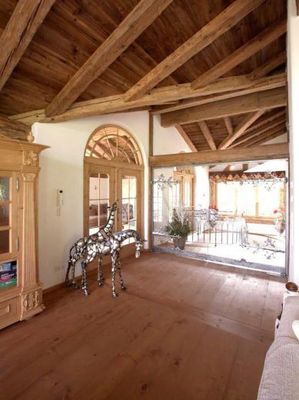
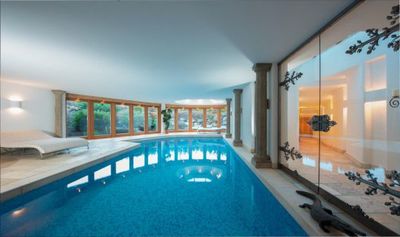
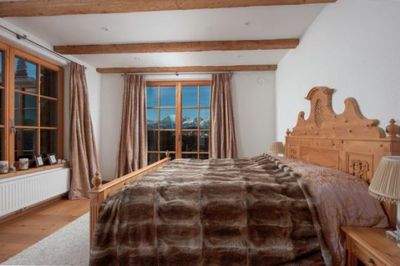
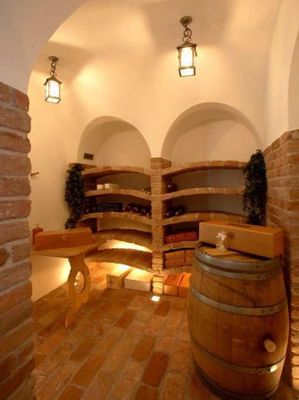
- Area: 630 sq.m.
- Plot Area: 1204 sq.m.
- Bedrooms: 6
- Bathrooms: 6

