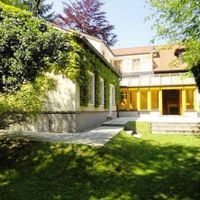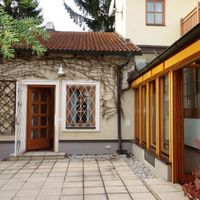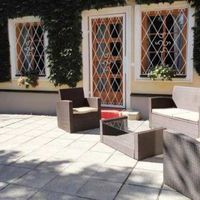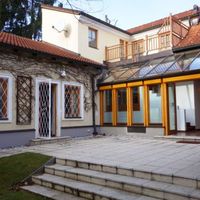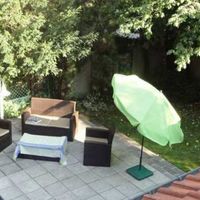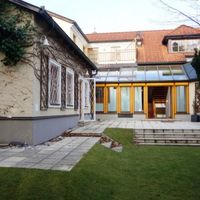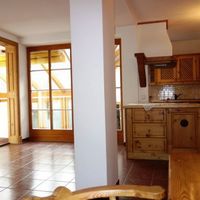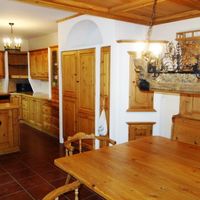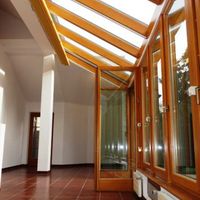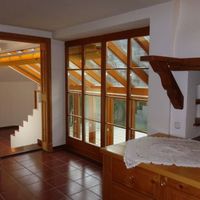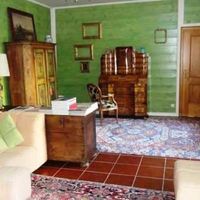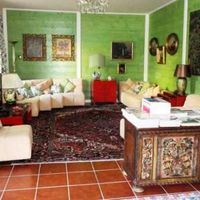- Area: 248 sq.m.
- Plot Area: 512 sq.m.
- Bedrooms: 3
- Bathrooms: 2
- Rooms: 5
Description
well Maintained cottage in the 19th district of Vienna
the ATMOSPHERE of the KITZBÜHEL Alps IN the 19TH DISTRICT of VIENNA
Address: 1190 Vienna (Neustift-am-Walde)
General information: large balcony/terrace with views of the greenery, public transport, on the outskirts of town, well presented property, close to Park
Living area: approx. 248 m2 (first floor and attic)
Square footage: approx. 512 m2 (garden facing South)
Basement: 44 m2
Terrace: 2
Balcony: 1
Balcony: 1
Rooms: 5
Bathrooms: 2
Toilet: 4
Garage: 23 m2
Parking: 1
Heating: gas
Floors: parquet, tiles
the sale Price: € 1. 390. 000
Energy pass: in stock
Index of energy consumption: 83,59 kW / m2a
Energy class: C
The power factor fGEE: 1,53
Main room first floor:
34 m2 room with Conservatory
37 m2 winter garden (there is an opportunity to add another 37m2)
54 m2 kitchen and living room.
Main room attic floor:
3-4 bedrooms
2 bathrooms
terrace
the property DESCRIPTION
Originally this house belonged to a winemaker. Why here You can feel the atmosphere of the kitzbühel?
Because everyone here will remind You of Kitzbuhel: high quality accommodation with a pleasant atmosphere, the last full maintenance in 2015, as well as custom handcrafted furniture.
On the South side of the house is a small, hidden from prying eyes from the street and garden, which will be very easy to care for.
The house is accessed via a large garage.
Spacious, South-facing Conservatory with high ceiling and electric blinds are also bound to appeal to You.
On the ground floor You will find lovingly furnished living room with kitchen of 41 m2, a winter garden area of 34 m2 and a glazed veranda of 37 m2, in which you can get from the home and directly from the garden.
wood Staircase leads to the upstairs loft where there are 3 bedrooms, 2 bathrooms with a corner bath and shower and a South facing terrace of 12 m2. The house has 4 toilets.
In a large basement area of 44 m2 located hobby room 23 m2, Laundry room, boiler room and other auxiliary facilities.
currently the living area is approx. 248 m2 and land plot of 512 m2. According to information from the owner, if necessary, the house area can be increased.
Inspect this lovely house and Sunny garden, and You will be pleasantly surprised by the lovely atmosphere of this oasis of life!
LOCATION
Street Homeostase is a continuation of the street Cottenburgstrasse through the district Neustift am Walde, street Hohenstrasse.
The American school, a private school Waldorfschule - Pötzleinsdorf, public schools and kindergartens, Pötzleinsdorf castle Park, Playground and via ferrata, the Marswiese sports centre, Hiking trails through Sunny vineyards are located in the immediate vicinity.
Transport links: buses 35A, 43B train station S-Bahn line 45, the metro station U-Bahn line U6.
OTHERS
In the house with the garden lived the owner who lovingly cared for him and supported in a neat and serviceable condition.
Visit the property at any time.
Details
- Location types: in the big city
- To metro station: 5 kilometers
- To historical city center: 10 kilometers
- To railroad station: 4 kilometers
- To the airport: 26 kilometers

