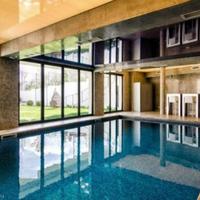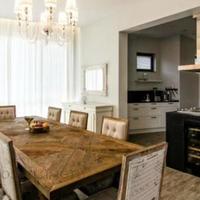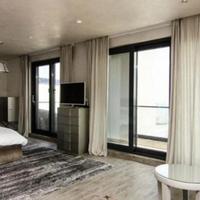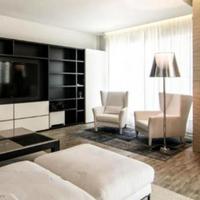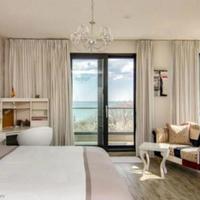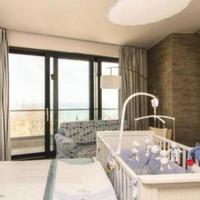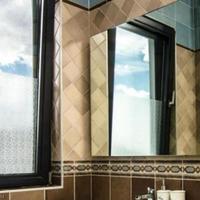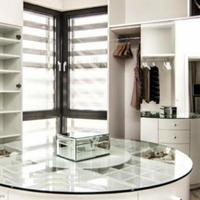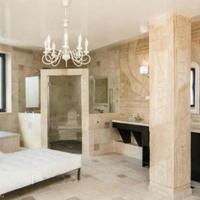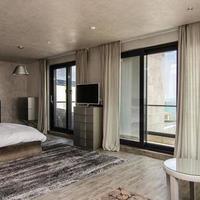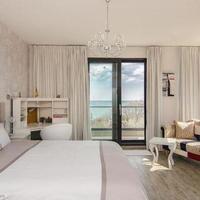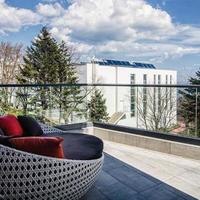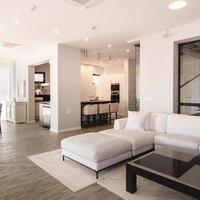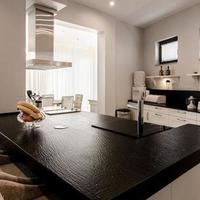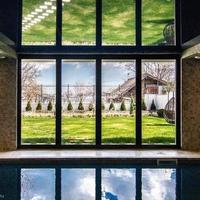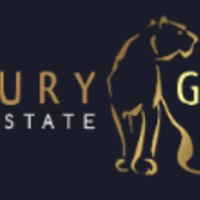- Area: 700 sq.m.
- Plot Area: 650 sq.m.
- Bedrooms: 6
Description
New family house for sale impresses with spacious rooms, good layout and modern equipment. French Windows with external shutters maximise the feeling of light and spaciousness. The design houses meet the highest quality standards and a good location (South-Eastern slope, direct sea view) emphasizes a holistic perception of luxury. Squaring of the house is 650 sq. m. plot of land 700 sq. m. Built in 2013, none of the four levels of the mansion are not inferior in quality of finishing, style and location of details are carefully thought out and all serve to create comfort and coziness of the residents. The main but not the only "trump card" of the mansion stands an indoor pool (with an area of 53 sq m, depth 1.60 m) with welnes centre, located on the underground floor. For the owners there is a sauna, Turkish bath, two showers, two wine showcase with temperature control built-in sound system and sun loungers. Entrance from the yard gives a feeling of grandeur, spaciousness and light, which create double stained glass French doors. Bright entrance hall on the ground floor leads into a spacious living room which combines a dining area, a working area and a relaxing area, thus being a favorite for daily pastime. The living room opens onto a spacious veranda with awning and table, where you can enjoy a Cup of coffee or to dine al fresco. On this floor there is also a dressing room, internal garage access and a guest toilet. The Central and key element of the building is its staircase, designed by the author's design. In the span of all the floors of the daylight pours, and suspension design creates a feeling of weightlessness. Metal frame and oak stairs across the surface of the connecting metal cables, creating a unique balustrade system. The second floor has three bedrooms, each with private bathroom with shower and bath. Further down the hall is equipped with Laundry room with sink. All sleeping quarters mansion with spacious closets. Warmth and comfort all bathrooms provide Underfloor heating. As a culmination of rising on the last floor, You find yourself in the parents ' bedroom Studio with its own fireplace and bathroom. Bath, spacious shower, double washbasin, columns with hieroglyphs, daylight create an atmosphere of the Roman baths. In addition, on this floor there is a stylish office with a wooden table. All rooms have intelligent lighting that creates the perfect ambiance with one touch. The current owners have done everything possible to create a modern communications and structural cabling. All rooms have Underfloor heating, cables, audio-video systems integrated, installed alarm system and video surveillance. The yard has a favourable South-East exposure, stone BBQ and garden lighting. The stone alleys and fence, neatly trimmed lawn, rattan swing in harmony with the overall architectural idea of the house and create ideal conditions for recreation and entertainment in the fresh air. Garage for two cars with automatic gate is located on the first floor.
Show MoreDetails
- Location types: at the second line of the sea / lake, in the suburbs
Features
- Studio
Request object's relevance
Similar Properties
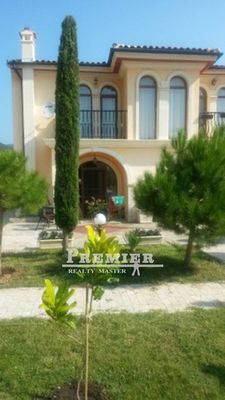
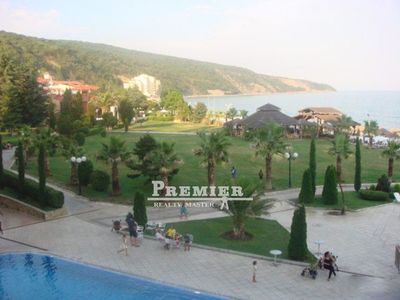
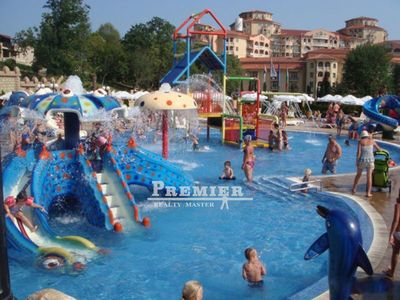
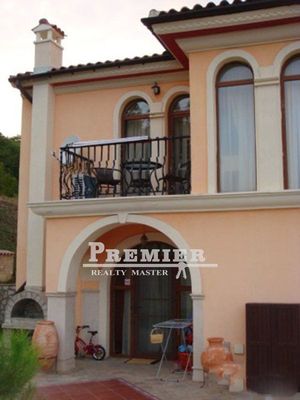
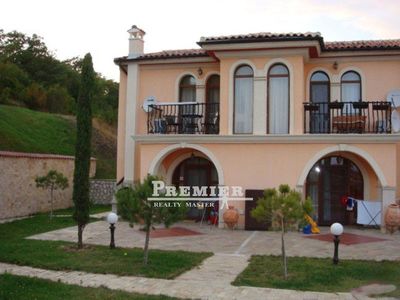
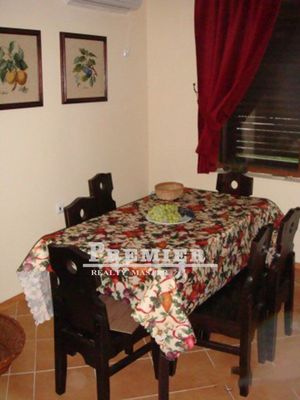
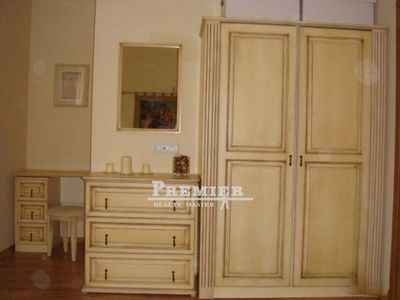
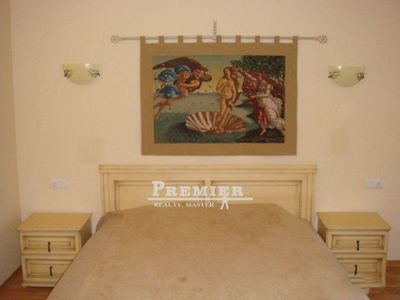
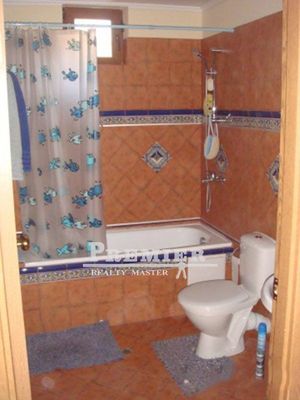
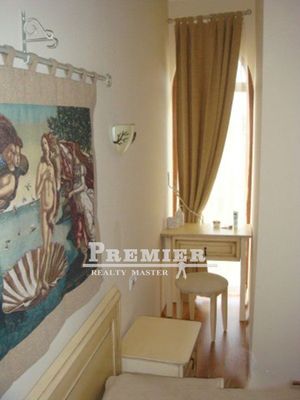
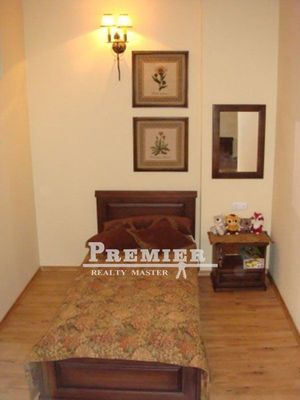
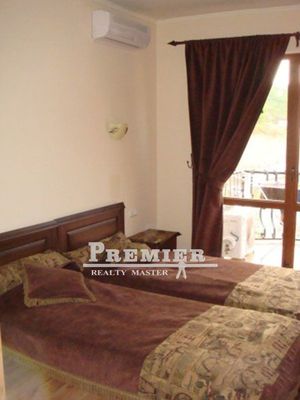
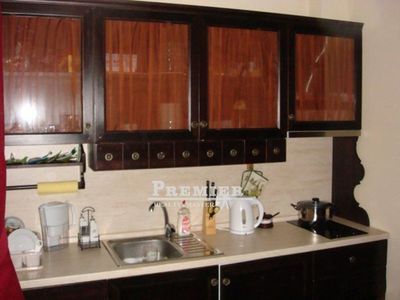
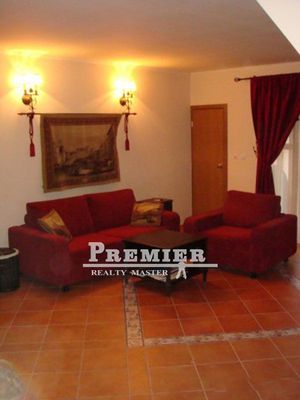
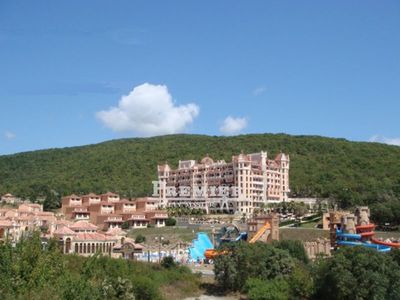
- Area: 108 sq.m.
- Bedrooms: 1
- Bathrooms: 1
- Rooms: 4
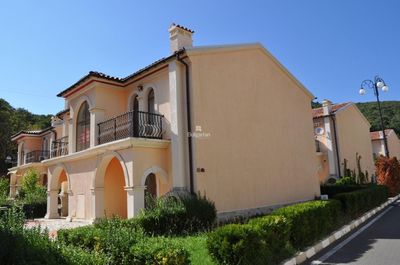
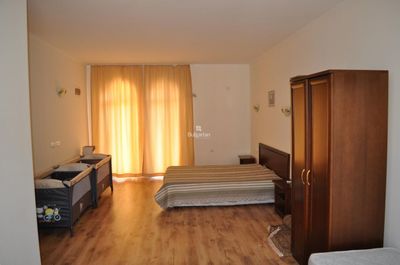
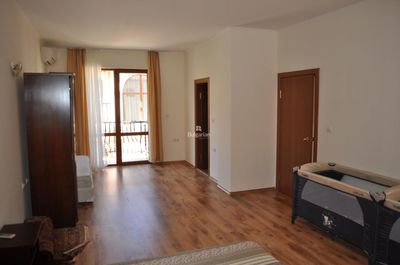
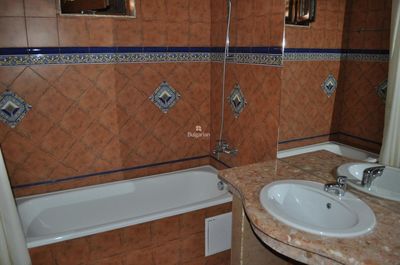
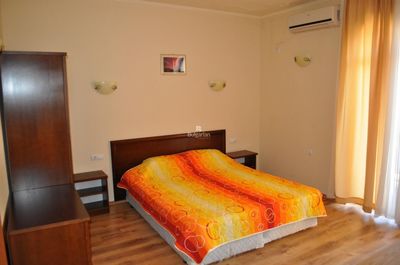
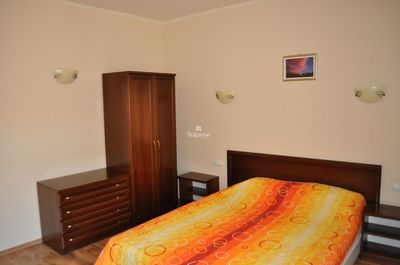
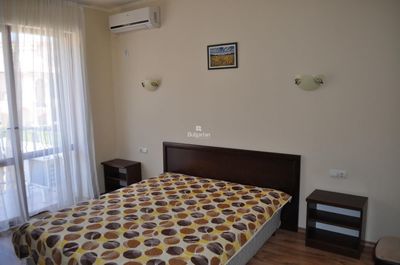
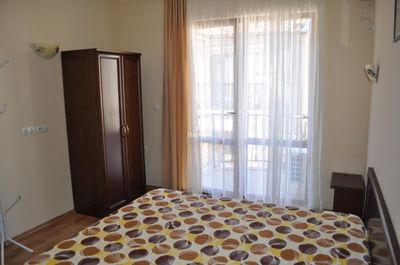
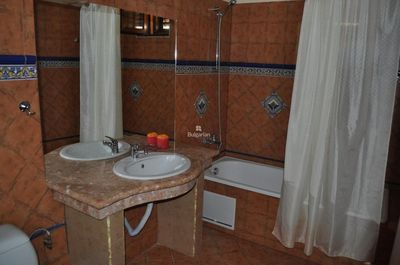
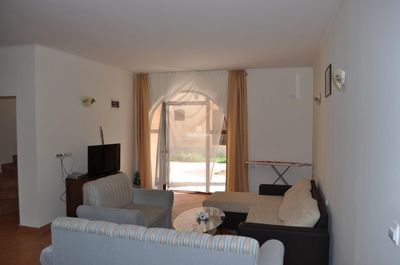
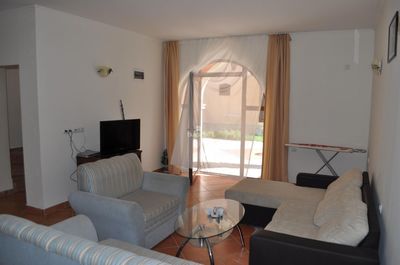
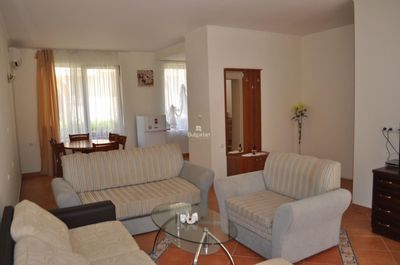
- Area: 216 sq.m.
- Plot Area: 250 ares
- Bedrooms: 2
- Bathrooms: 3
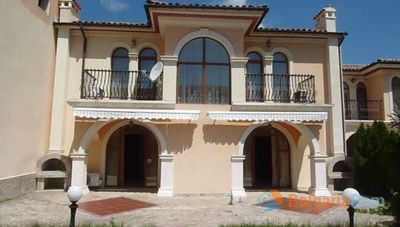
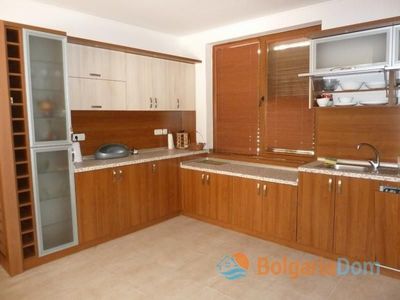
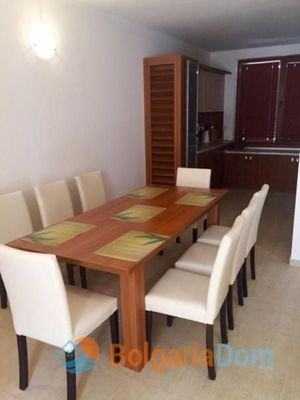
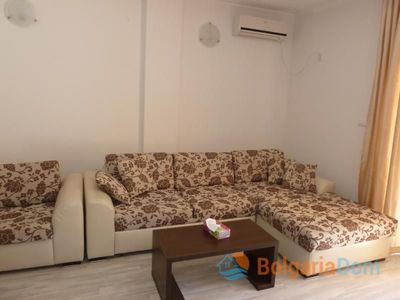
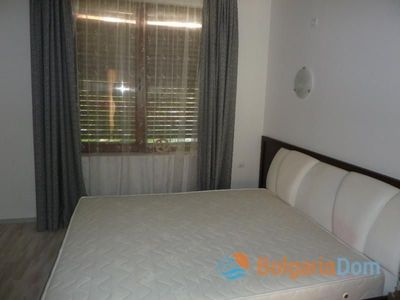
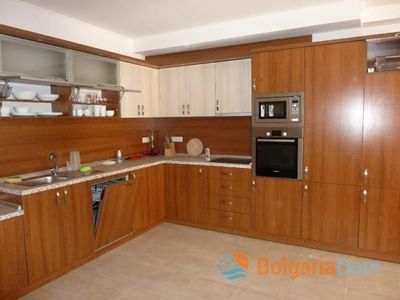
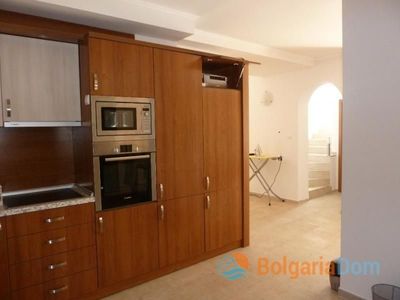
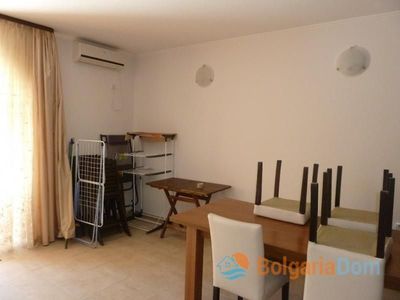
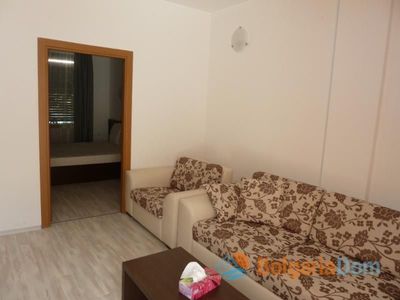
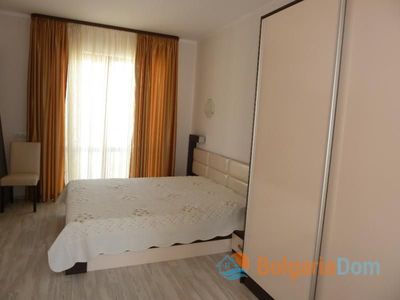
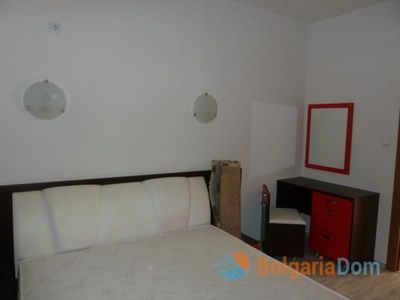
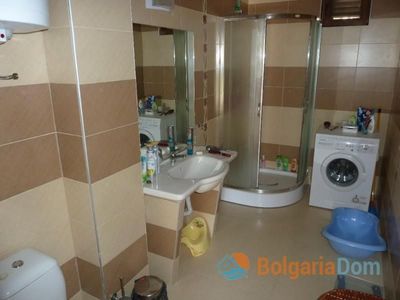
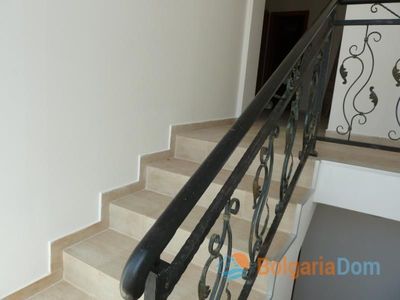
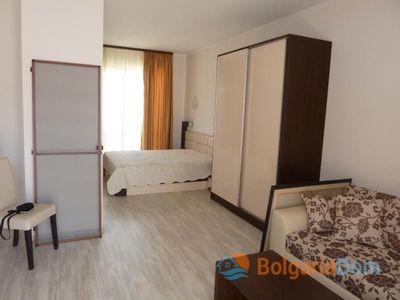
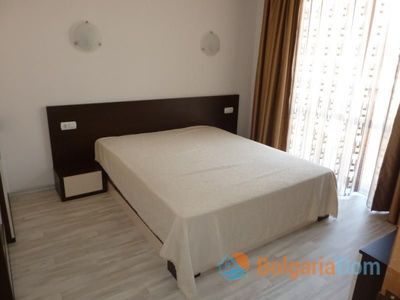
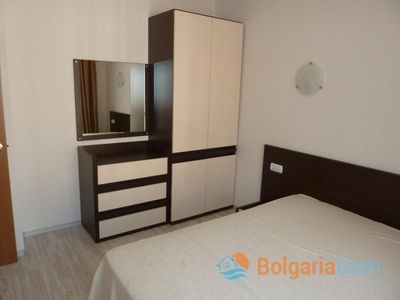
- Area: 217 sq.m.
- Rooms: 4
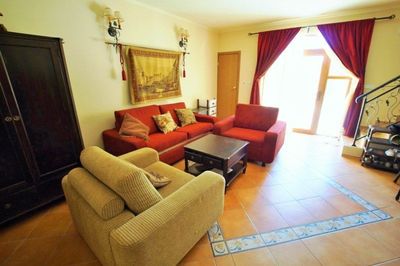
- Area: 108 sq.m.
- Bedrooms: 2
- Bathrooms: 2
- Rooms: 4
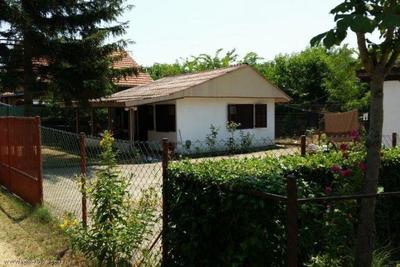
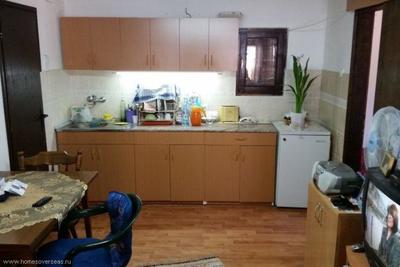
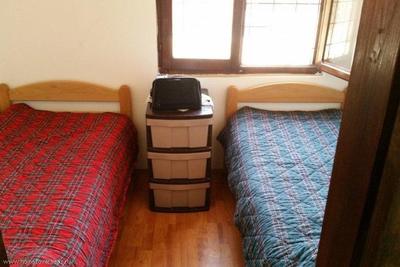
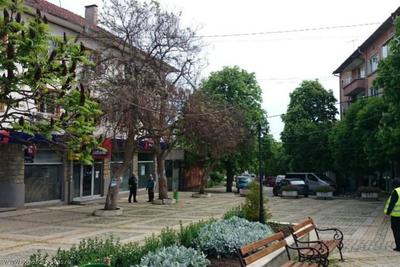
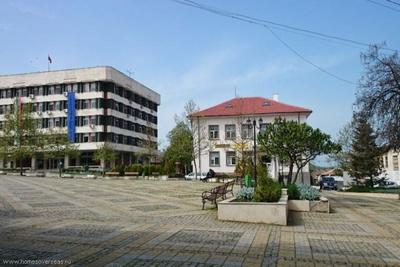
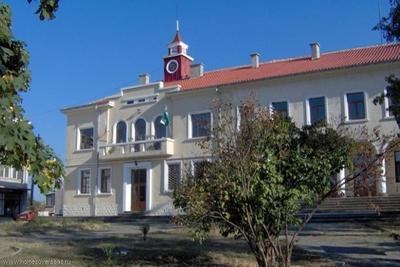
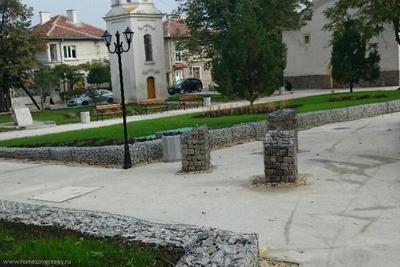
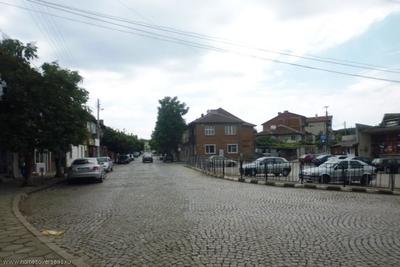
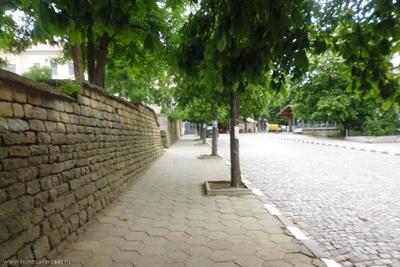
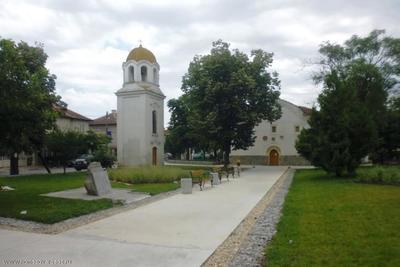
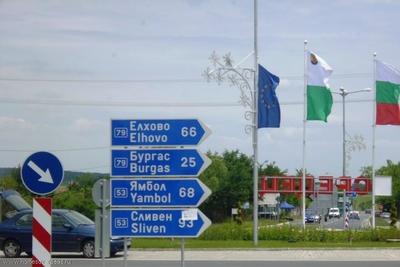
Beautiful house in the suburbs, Elenite, Burgas Province, Bulgaria
Elenite, Burgas Province, Bulgaria Details- Area: 70 sq.m.
- Plot Area: 800 sq.m.
- Bedrooms: 2

