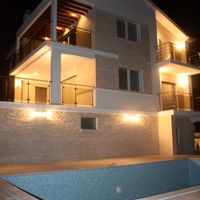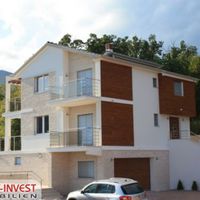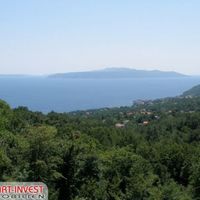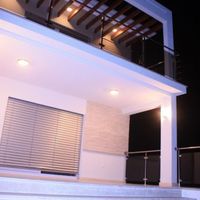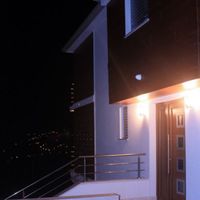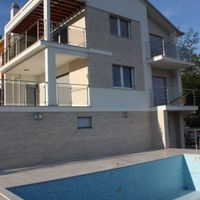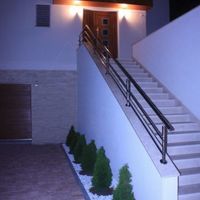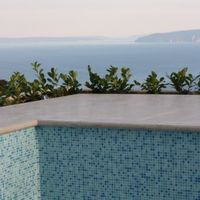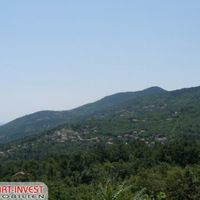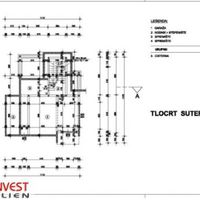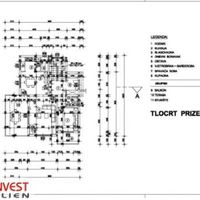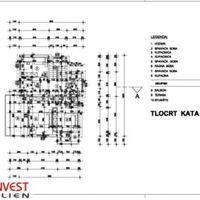- Area: 275 sq.m.
- Plot Area: 1073 sq.m.
- Bedrooms: 5
- Rooms: 5
Description
OPATIJA - POLJANE, private luxury villa
POLJANE, a private luxury villa with swimming pool in a peaceful and quiet location above Icici, surrounded by greenery with a breathtaking view over the bay and islands. Modern architectural design. Built with natural, premium and prestigious materials.
The villa is located on a plot of 1073 sqm.
Villa have 275 sqm of living area and an outdoor swimming pool 37 sqm (8. 4 x 4. 4 m).
The Villa consists of: Basement - 74 sqm: boiler room, garage for 2 cars, storage. Ground floor - 102 sqm: hallway, kitchen, dining room, living room, bedroom, bathroom. 1st floor - 99 sqm: hallway, 3 bedrooms, 1 study room, 2 bathrooms.
Villa has 2 balconies (5 sqm) and 2 large terraces (19 sqm) with wonderful panoramic sea view from the south and from west to Ucka.
Materials and Equipment: - Roof - clay tiles; - Facade - Thermal (demit facades, ventilated facades), a combination of wooden facade panels, decorative plaster and natural stone; - Terraces and balconies - stainless steel-glass railings; - Access road and parking - paving slabs; - Swimming pool - coating glass mosaics, swimming pool equipment, in-kind stone around the pool, lighting; - Electrical - TV-SAT, internet, phone , intercom, video surveillance (CCTV systems), automatic garage doors and double doors and external blinds with remote control; - Windows, sliding doors, sun protection - external aluminum blinds; - Air Equipment (multi-split systems), central heating, underfloor heating; - Exclusive exterior lighting facade and the garden; - Automatic watering the garden ; - Environment and garden - planning in traditional Mediterranean style.
It is based on built-to-suit, according to individual needs and preferences of customers in the selection of interior / exterior materials and equipment or, if desired, according to the current project. Prices and dates are listed according to the present project investors.
Info: 00385/99/320-0008
Details
- Location types: in the suburbs, at the seaside
- To railroad station: 10 kilometers
- To nearest big city: 20 kilometers
- To the airport: 46 kilometers
Location
Request object's relevance
Similar Properties
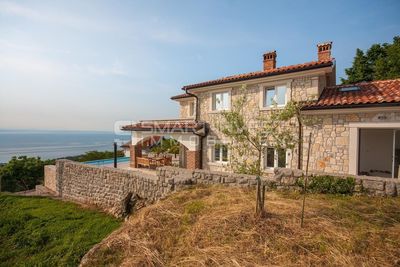
- Area: 286 sq.m.
- Plot Area: 530 sq.m.
- Bedrooms: 4
- Rooms: 5

