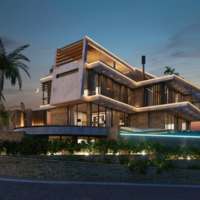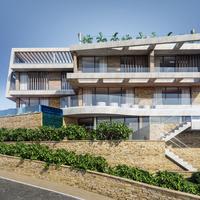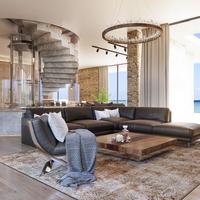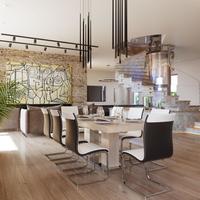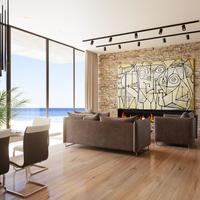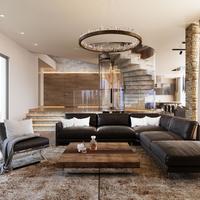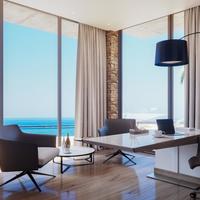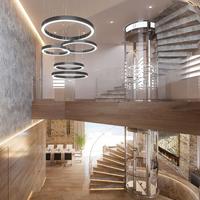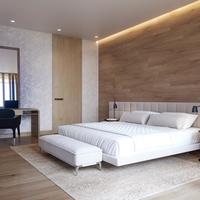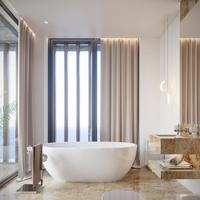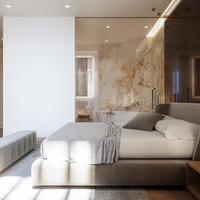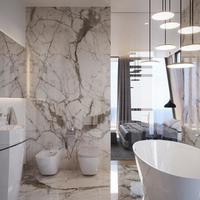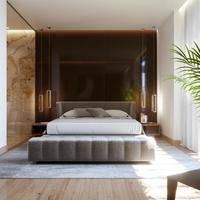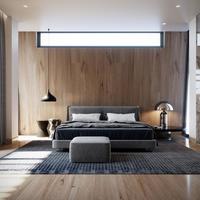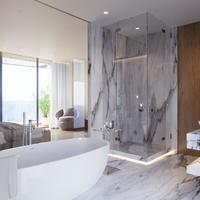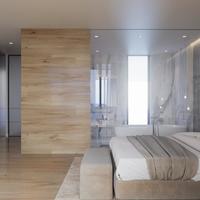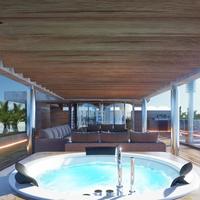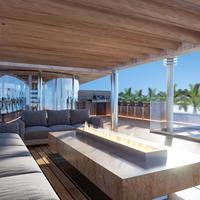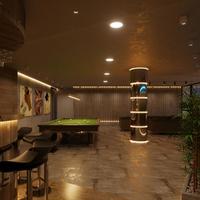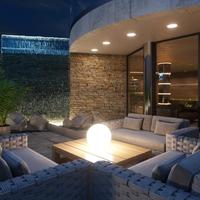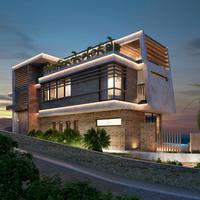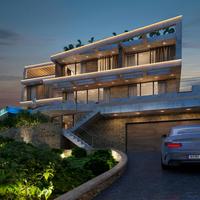- Area: 753 sq.m.
- Plot Area: 1065 sq.m.
- Storeys count: 1
- Rooms: 1
Description
Luxury Villa — a work of modern architecture, executed in a minimalist style with elements of high tech. The Villa is on the hillside with magnificent views of the Mediterranean sea and city of Limassol. Location of the Villa has all the advantages of a private country house within walking distance to the city infrastructure. Square footage in 1065м², has a distinct topography, which sets the tone for the architectural solution space planning building space and adjacent areas. The total area of the Villa including the basement and the garage is 753м². Additionally, there are barbecue area with a bar, a place of leisure with a Jacuzzi and a fireplace-the hearth on the roof in 220m², with a panoramic view of the city and the azure sea. The Villa has 4 levels that are gracefully linked to the Central composite core — air spiral staircase and a lift. Plan of basement floor 330 m² Hall 22,8 m² relaxation Room of 93.6 m² Bar 12 m² Sauna 17 m² maids Room 13.5 m² Laundry 20,6 m² Garage 89.3 m² Boiler 15.6 m² toilet 3.9 m² toilet 3 m² WC 4.2 m² Hallway 9.7 m² pool Equipment for 27 m² Pantry 26,6 m² Ground floor plan 208 m² Hall 18 m² Living room 37.5 m² Dining room 40,9 m² Kitchen 27,6 m² Office 20.2 m² Dressing room 7.0 m² Bathroom 5.4 m² Guest toilet 5.3 m² Hallway 7.6 m² Area barbeque 30 m² Pool 54 m² Covered Parking 33,8 m² Plan of the second floor of 208 m2 Bedroom of 32 m² Bedroom 23,4 m² Bedroom 20,8 m² Bedroom 26,6 m² Master Suite 11.8 m² Main bathroom of 12 m² Dressing room 7.2 m² Bathroom 8.9 m² Bathroom 8,4 m² Bathroom 8.9 m² Hall of 30 m² Plan the roof garden of 163, 7 m² BBQ Area direct access to the garden on the roof Area of fire protection Technical area of 55.8 m² Jacuzzi ADDITIONAL FEATURES Magnificent views of the Mediterranean sea and city of Limassol Air spiral staircase a lift and Spacious garage Spacious barbecue area with summer kitchen, Jacuzzi
Show MoreDetails
- To the sea: 300 meters
- To historical city center: 60000 meters
- To the airport: 60000 meters

