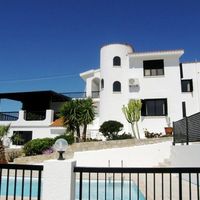- Area: 320 sq.m.
- Plot Area: 1239 sq.m.
- Bedrooms: 4
- Bathrooms: 4
- Rooms: 7
Description
Spacious 4-bedroom villa with panoramic sea views
This prestigious villa is situated in Melissovounos -Tala, an exclusive residential area of Paphos district.
Constructed on 1,239 sq. m. of land and completely renovated a year ago. It consists of 320 sq. m. of covered areas, 86 sqm of covered verandas and 70 sqm of uncovered patios.
Top quality finishes have been used throughout the house.
The driveway takes us to ground level where we can find the entrance to the house as well as the entrance to the rear of the house for easy loading and unloading.
We enter the house through a grand hall which on the right hand side leads to the kitchen and utility, the study and cloakroom.
Opposite is the sitting room and to the left through an arch it leads to the dining room and the impressive patio with two sitting areas and unobstructed views from east to west.
The designer kitchen and utility rooms are fully equipped with top of the range Miele appliances including dish washer, washing machine dryer and wine fridge.
The study is equipped with wardrobes and can double up as 4th bedroom with the possibility of the adjacent cloakroom being converted to en suite.
The dining room characterized by its fire place and marble floors.
It is large enough to entertain more than 20 persons and with access to the patio through double sliding doors there is sufficient room for further 20 people to sit.
From the dining room a staircase leads to the lower floor where the media room is located and the library.
The two rooms can be used as a separate apartment if needed.
The library with its arched windows has ample natural light and views of the sea and the countryside.
The entrance hall staircase leads to the top level where the master bedroom and two further large bedrooms are located.
All bedrooms are fitted with modern wardrobes.
The master bedroom and the adjacent bedroom have en suite shower rooms.
The common bathroom is entered from the landing.
Another large patio on this level can be entered from the master bedroom and the landing.
Magnificent views extend from Paphos airport all the way to the Akamas peninsula.
The swimming pool area is constructed with large lounging areas all around and is surrounded with landscaped gardens.
The views from this point continue to be magnificent.
A large store is built under the pool patio large enough for furniture to be stored.
Outside the utility room the bbq area is found as well as another store and the boiler room.
The driveway has automatic gates and the garage has remote controlled door. Comprehensive alarm is installed in the house as well as A/Cs and hot water central heating throughout.
An all-around impressive property well located, reasonably priced and has full title deeds.
Details
- Construction phase: Resale



