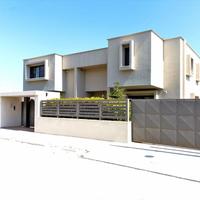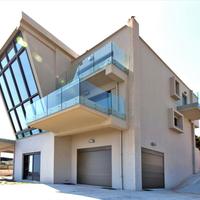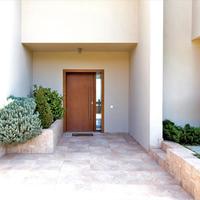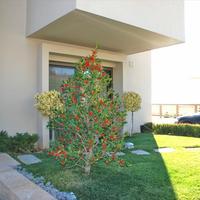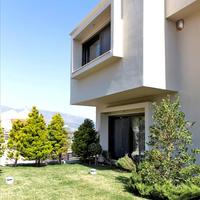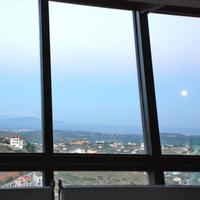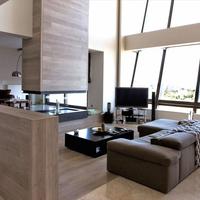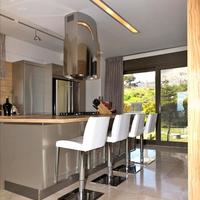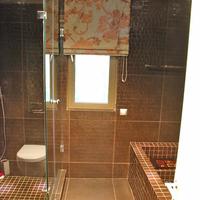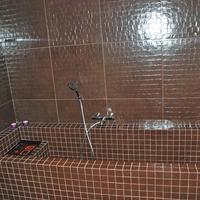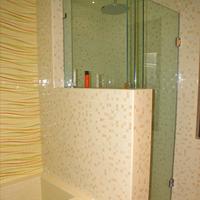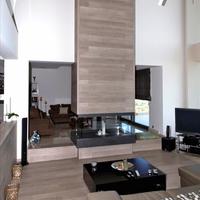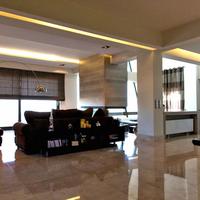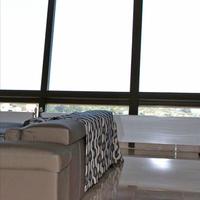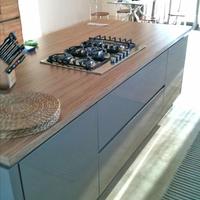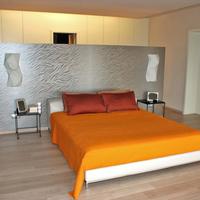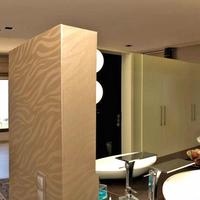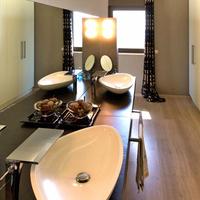- Area: 550 sq.m.
- Plot Area: 1300 sq.m.
- Storeys count: 1
- Bedrooms: 3
- Bathrooms: 2
- Rooms: 7
Description
Sale 4-storey Villa of 550 square meters in Attica. The basement consists of one storeroom. The first floor consists of living room, one pantry. The second floor consists of living room with kitchen, 2 living rooms, one bathroom. The third floor consists of 3 bedrooms, 2 bathrooms, one storeroom. The Windows offer a magnificent view of the sea, the mountains. The object has solar panels for water heating, fireplace, air conditioning, barbecue, heating. The property is sold with furniture. The building is an Elevator. The object has an alarm system. To the property belongs a Parking place, garden, garage. Sale 4-storey Villa of 550 square meters in Attica. Detailed floor plan of the house: Ground floor: 60 sq. m. - utility room and engine heating systems, conditioning, motor for water supply. 1st: 175 sq. m. – living room and room for office, games room, mini gym, there is a possibility to install a sauna and a bathroom with shower and Laundry room. 2nd: 170 sq. m. - the kitchen is designed in modern style, dining room, two rooms with fireplace, bathroom. 3rd: 150 sq. m. - 3 bedrooms, dressing room, bathroom with shower. It is possible to install a small kitchen area. The house is furnished and equipped with armored doors, solar panels for water heating, fireplace, air conditioning, heating, alarm, store room and Elevator. Outside, there is Parking, garden with grill, and garage (garage for 2 cars, and outdoor also on 2 cars) This Villa is built in a modern style, technology “Smart house” with the function of the electronic control infrastructure of the building: for example, using a special program installed on the cell phone, you can turn on and off lights, water and alarm. There is also a resolution on stroitelstvo pool 50 sq. m. and the ability to install a lift. The Villa offers a magnificent view of the azure sea and the mountains. The complex is conveniently located in one of the most prestigious areas North of Attica, Drafi is a 10 - minute drive from the metro, 20 minutes from the airport, 10 minutes from the ring road and the motorway and 15 minutes from the port of Rafina. ATTENTION DISCOUNT 150.000 EUROS! WITH UP TO 1.300.000 1.450.000!
Show MoreDetails
- Building year: 2014
- To the sea: 10000 meters
- To historical city center: 18000 meters
- To the airport: 18000 meters
Location
Request object's relevance
Similar Properties
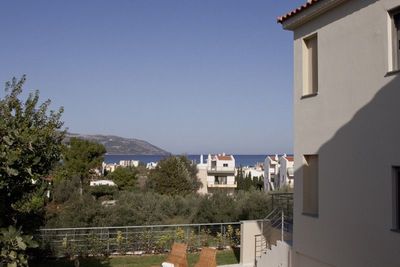
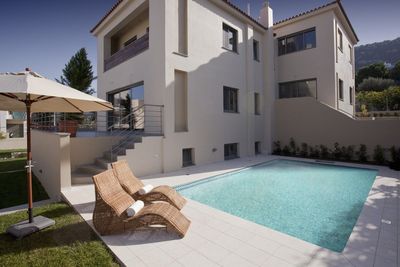
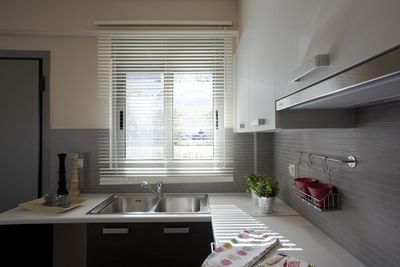
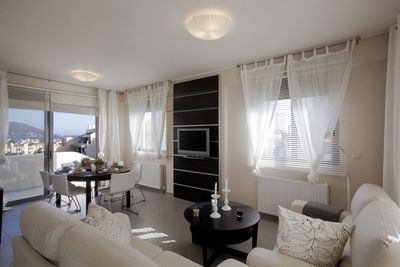
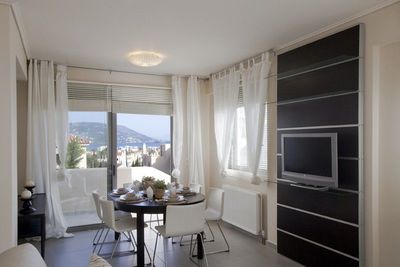
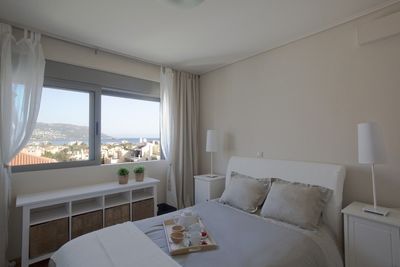
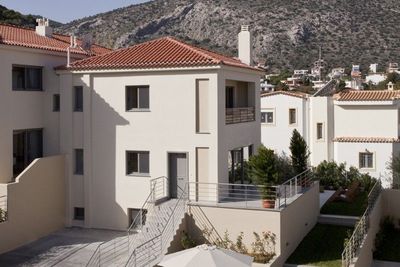
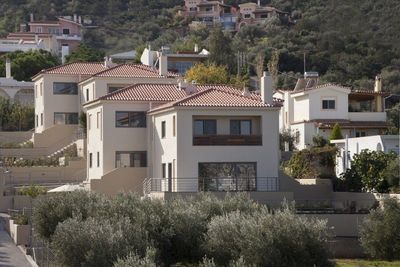
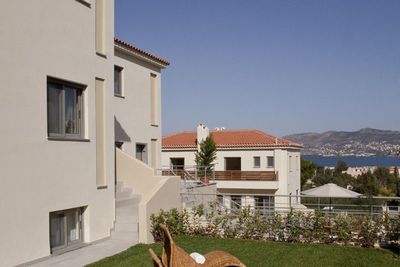
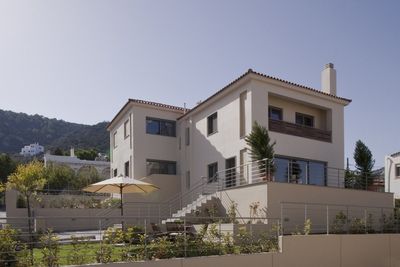
- Area: 159 sq.m.
- Bedrooms: 3
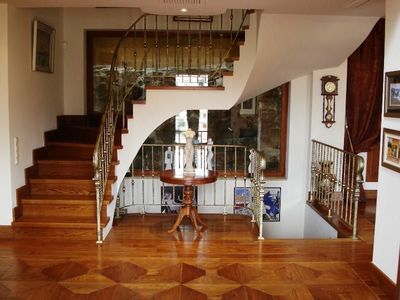
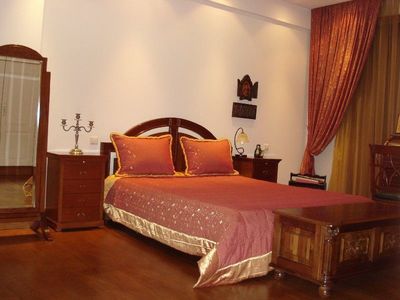
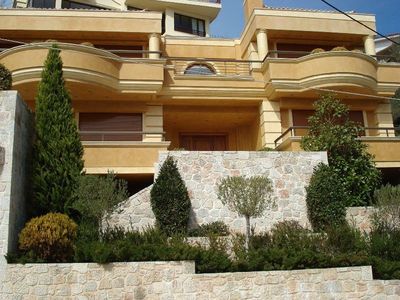
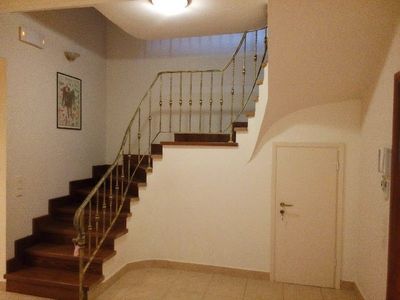
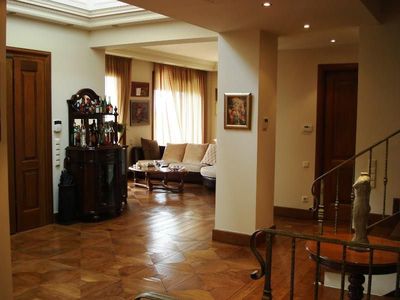
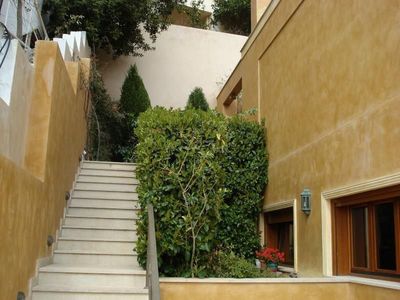
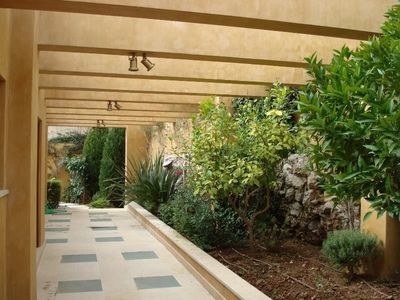
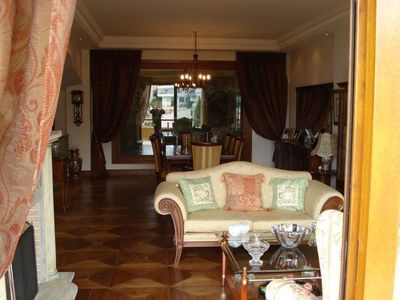
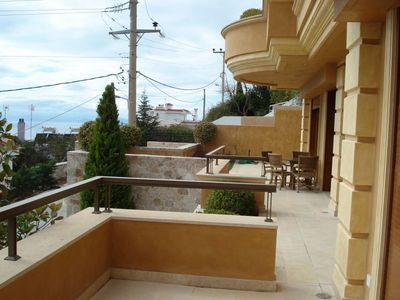
- Area: 383 sq.m.
- Bedrooms: 6
- Bathrooms: 6
- Rooms: 6
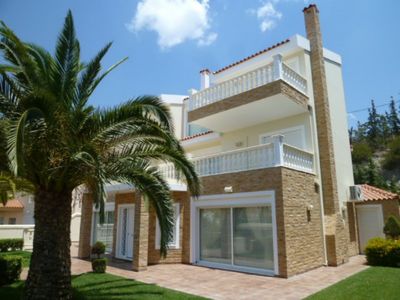
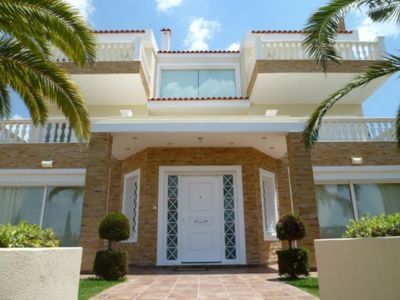
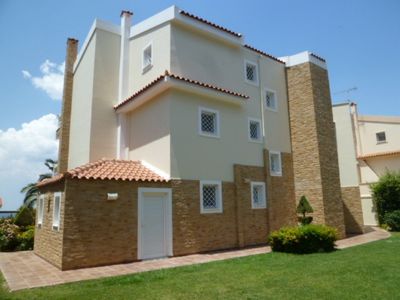

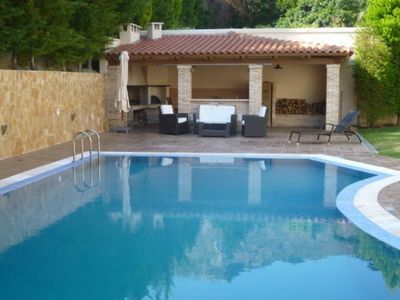
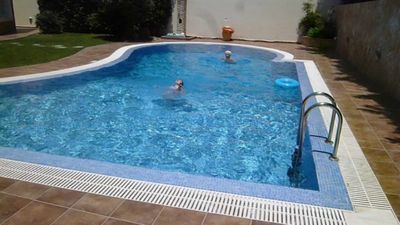
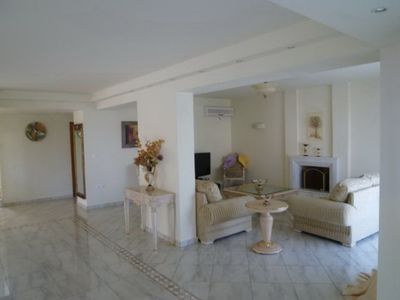
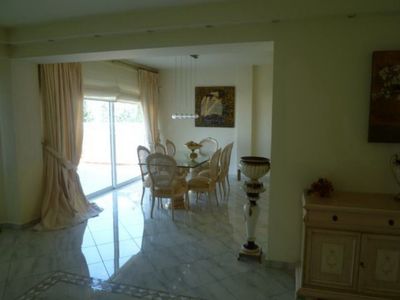
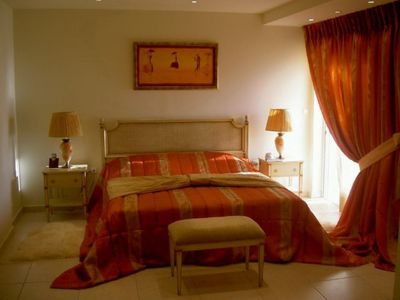
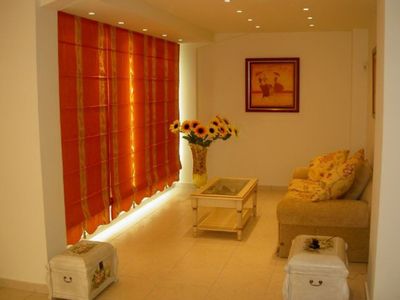
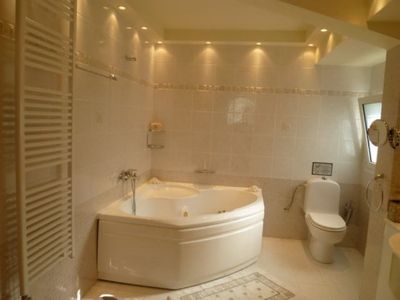
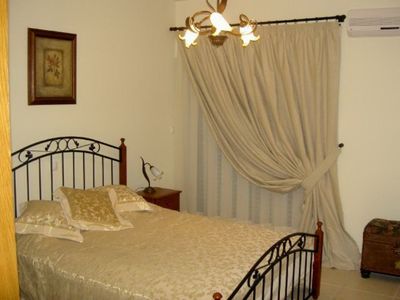
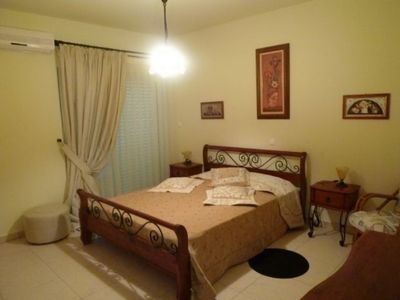
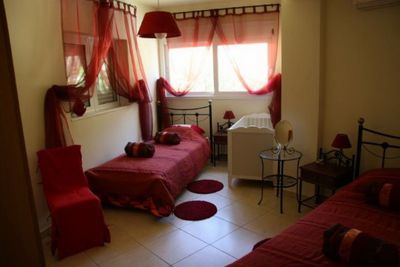
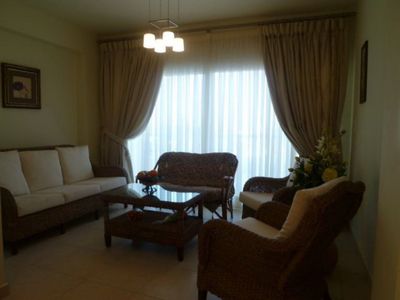
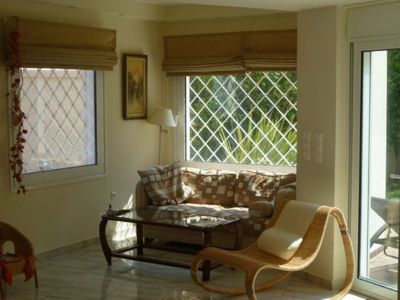
- Area: 309 sq.m.
- Plot Area: 1200 sq.m.
- Bedrooms: 4
- Bathrooms: 4
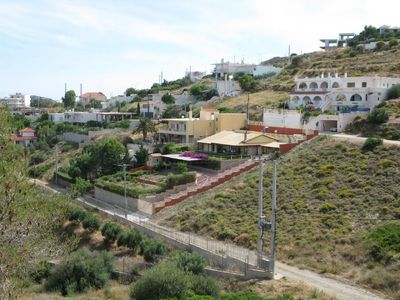
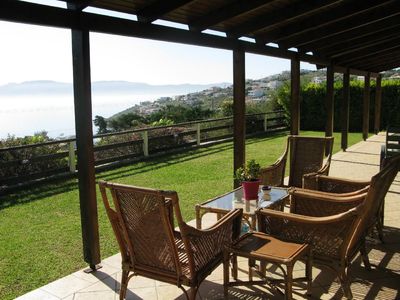
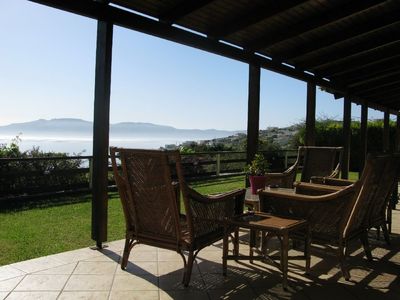
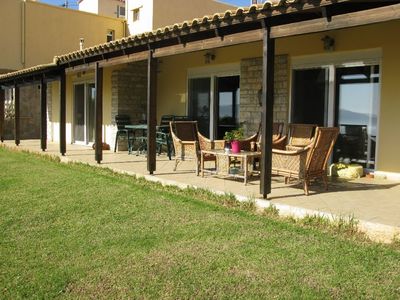
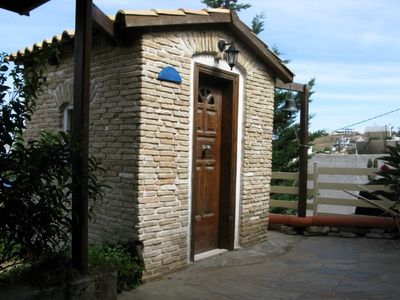
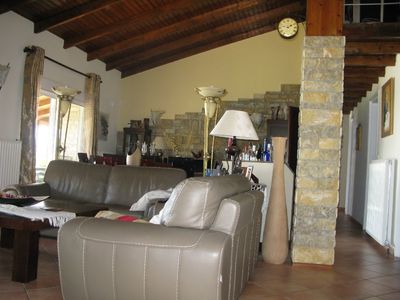
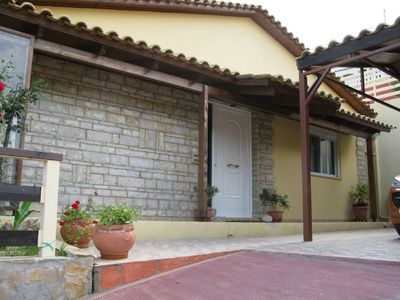
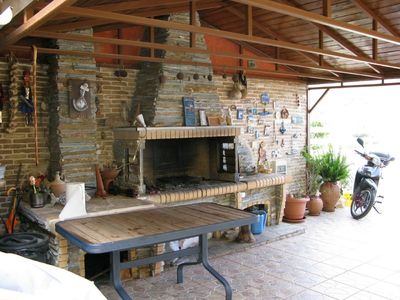
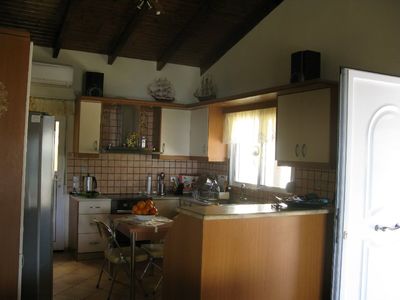
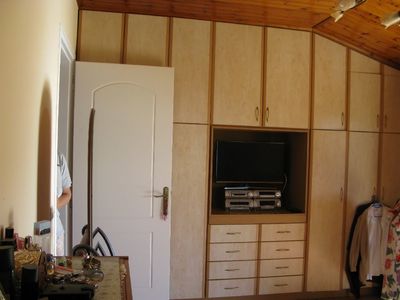
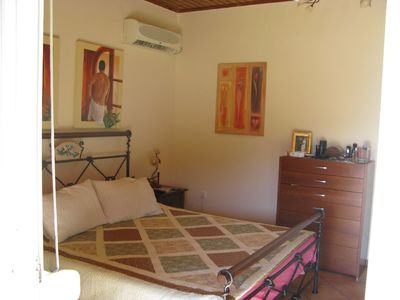
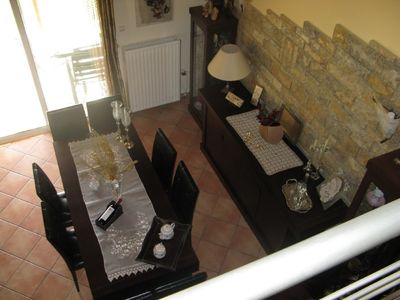
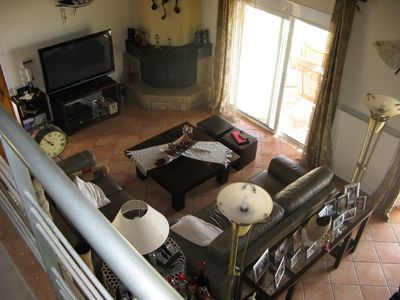
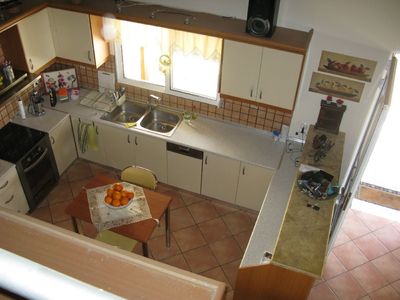
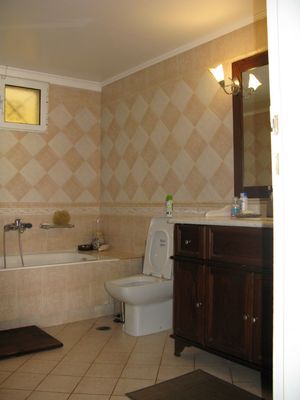
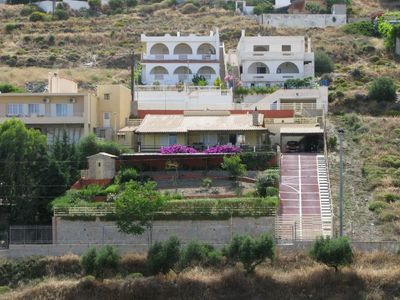
- Area: 138 sq.m.
- Plot Area: 1000 sq.m.
- Bedrooms: 3
- Bathrooms: 3
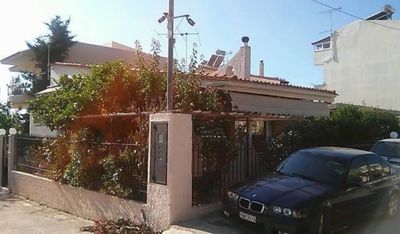
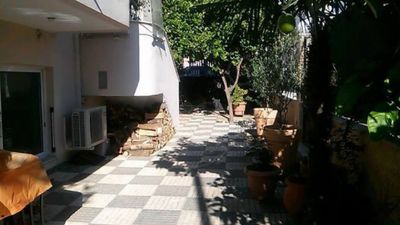
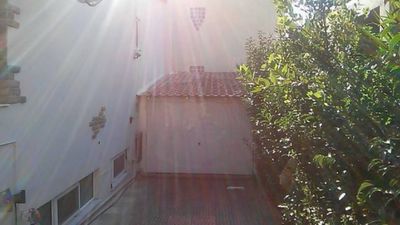
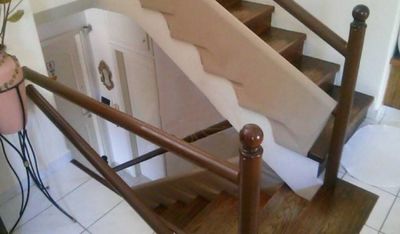
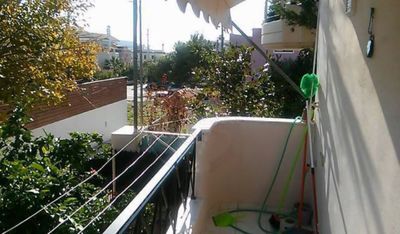
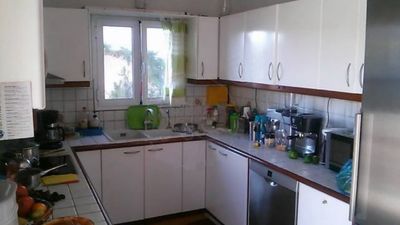
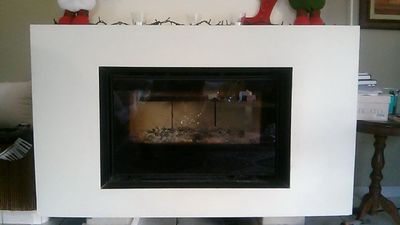
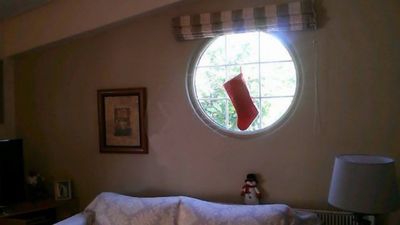
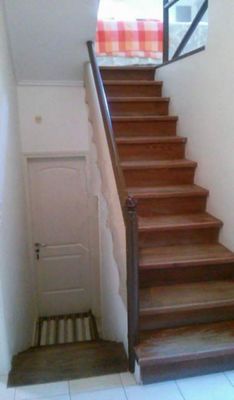
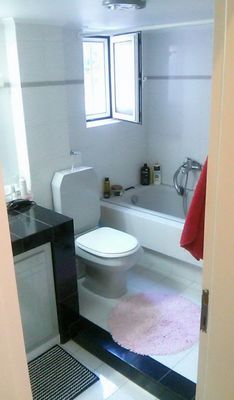
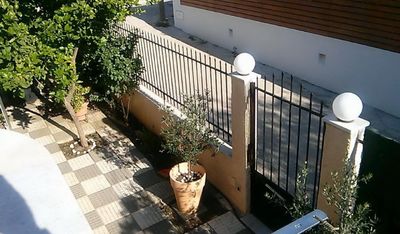
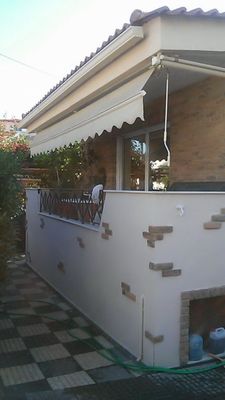
- Area: 155 sq.m.
- Bedrooms: 3
- Bathrooms: 3
- Rooms: 3

