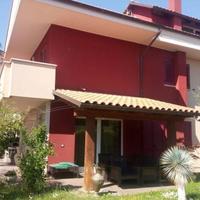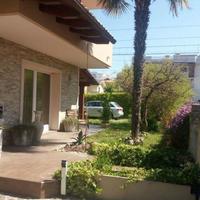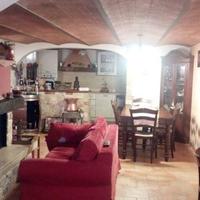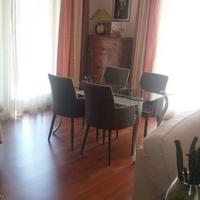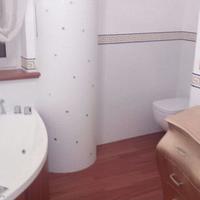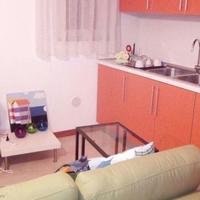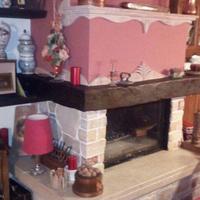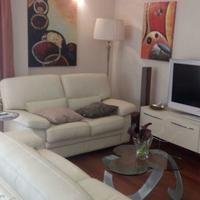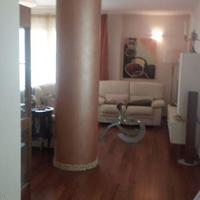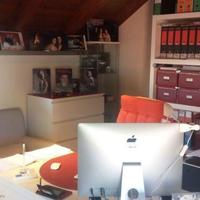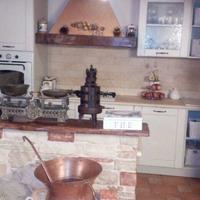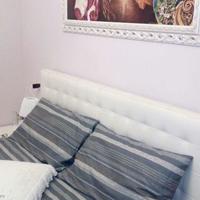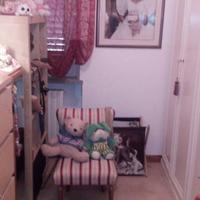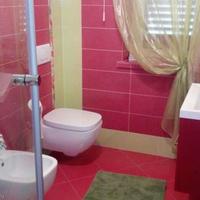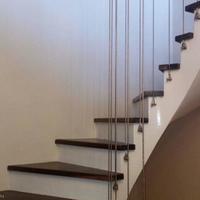- Area: 300 sq.m.
- Plot Area: 800 sq.m.
- Storeys count: 4
- Bedrooms: 2
Description
The villa is built on a plot of 800 sq. M. m, is located on 4 levels.
The first level is 80 sq. m. - tavern: bathroom with shower, living room, fireplace, kitchen, laundry room and storage room, porcelain tile floor, ceiling with the ancient arches of the Abruzzo region.
Second level is 100 sq. m. - first floor: large entrance hall with armored door DIERRE, carpet from mosaic marble handmade in antique style, guest bathroom with mosaic finish BISAZZA, Greek closing in Roman style and inserts with precious stones, hot tub GLASS, washbasin and mirror in gold DUSSIE AFRICA, wooden / parquet floor, living room with parquet floor, 2 large sliding glass doors with access to the garden, built-in kitchen never used 6 meters FEBAL, floor of granite with concrete effect, windows with mosquito net Second, air conditioning.
Third level 80 sq. m. + terrace of 20 sq. m. - sleeping area: bedroom, dressing room and terrace, entrance hall with terrace, bathroom with hydromassage shower and GLASS sauna, dressing room, children's bedroom, exit to terrace, whole floor from parquet floor, including staircase.
The fourth level is 20 sq. m. - office: a roof covering from a tree, windows with a view of mountains and on the sea, an artificial parquet, the conditioner.
Open area for car parking and kitchen area, floor with Porphyry stone, 150 sq. m. Paving slab of granite with parquet effect, m. 50.
The garden is 200 sq. m. with LED lighting with automatic on and off, automatic sliding watering, perimeter alarm installation, 2 automatic FAAAC gates, video intercom on 3 levels of the house. Garage of 70 sq. m.
Alarm 5 types.
Show MoreDetails
- Location types: in the city center
- To the ski lift: 50 kilometers
- To the sea: 500 meters
- To the airport: 50 kilometers
Request object's relevance
Similar Properties

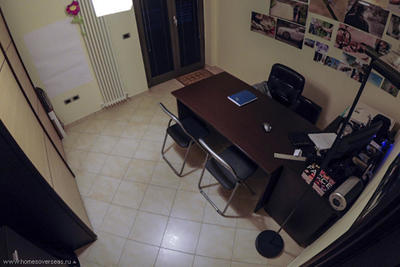
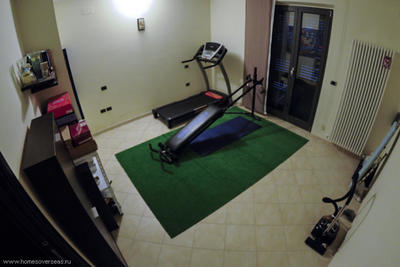
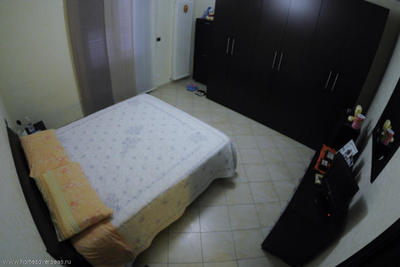
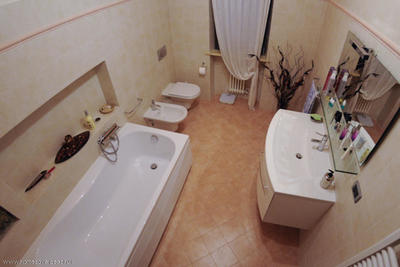
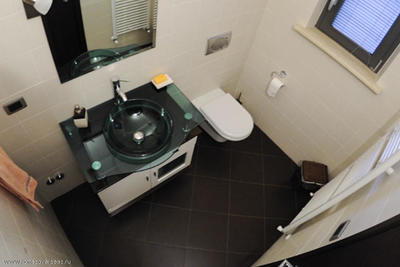
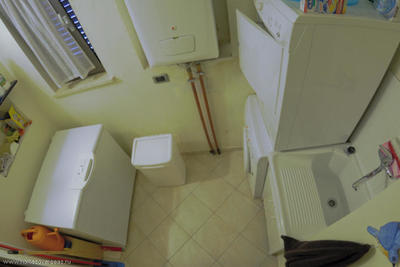
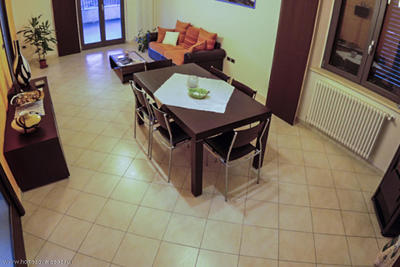
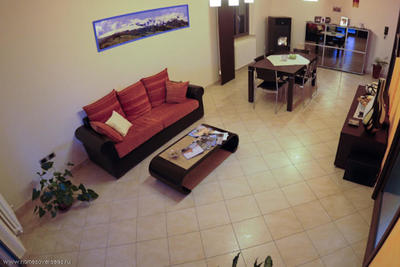
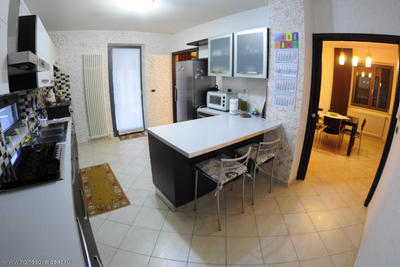
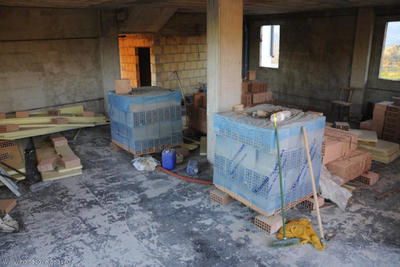
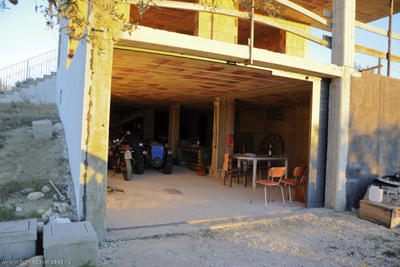
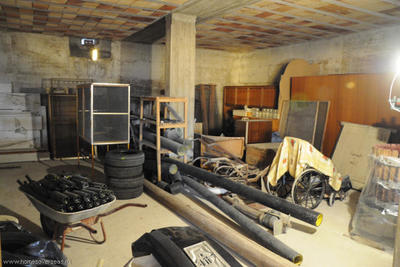
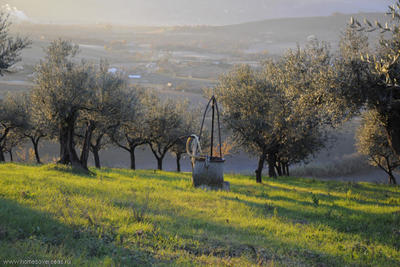
Gorgeous four-story villa in the suburbs, Schiavi di Abruzzo, Italy
Schiavi di Abruzzo, Italy Details- Area: 700 sq.m.
- Plot Area: 10000 sq.m.
- Storeys count: 4
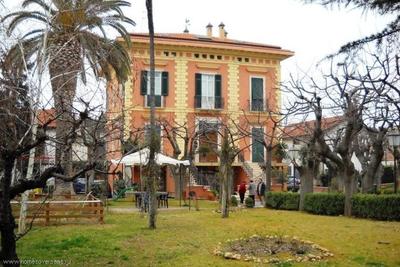
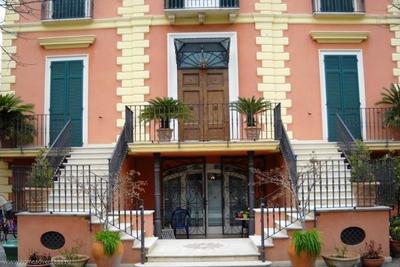
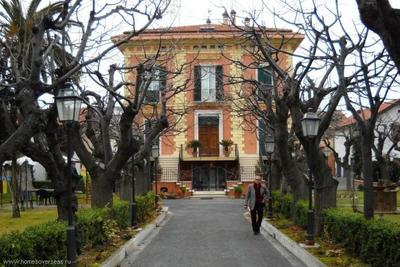
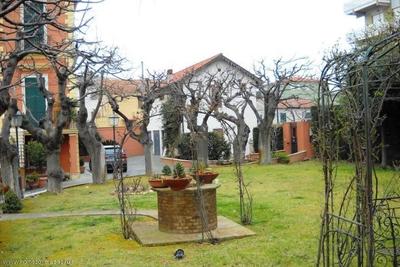

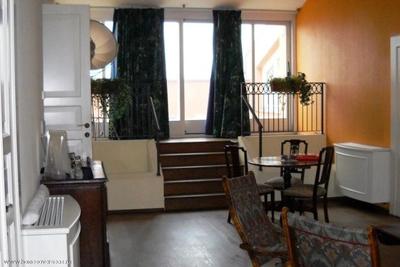
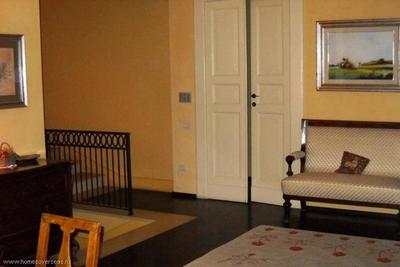
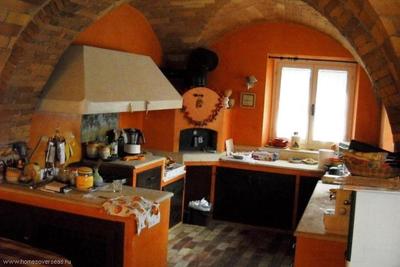
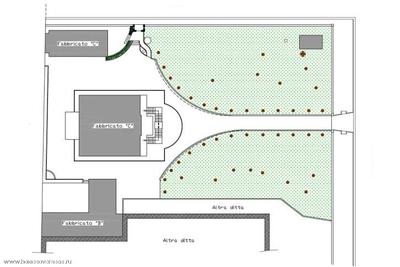
Gorgeous three-story villa at the second line of the sea / lake, Schiavi di Abruzzo, Italy
Schiavi di Abruzzo, Italy Details- Area: 840 sq.m.
- Plot Area: 2000 sq.m.
- Storeys count: 3
- Bedrooms: 5
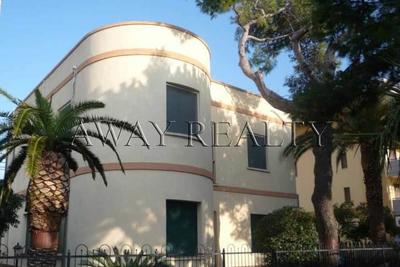
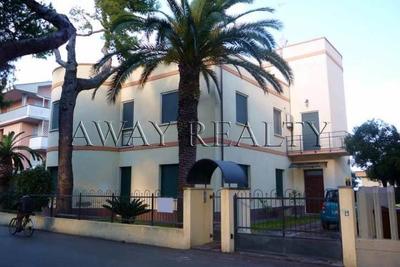
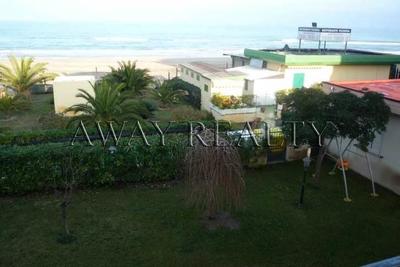
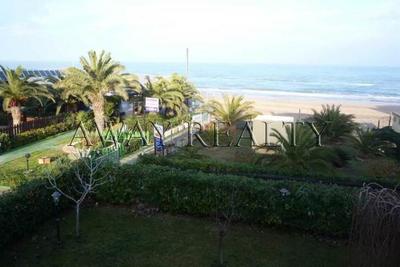
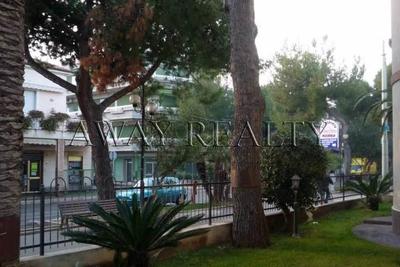
- Area: 360 sq.m.
- Plot Area: 470 sq.m.
- Bedrooms: 6
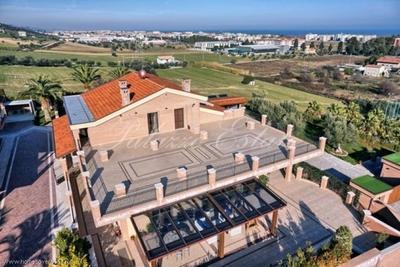
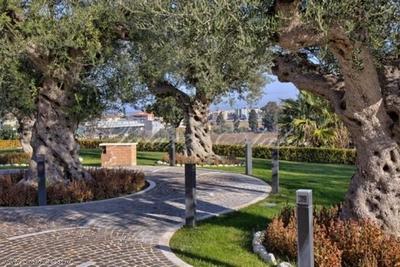
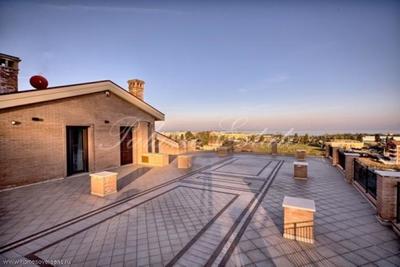
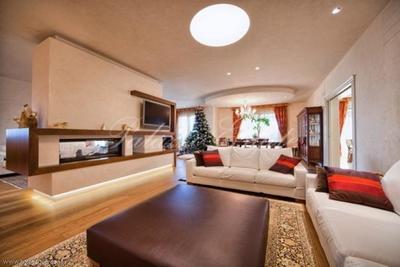
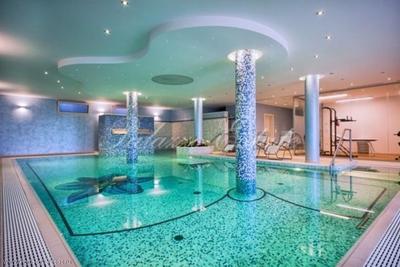
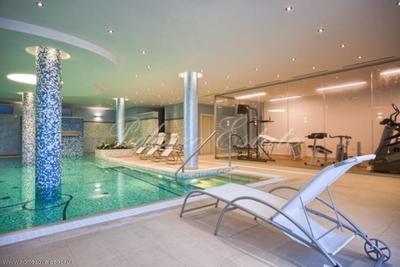
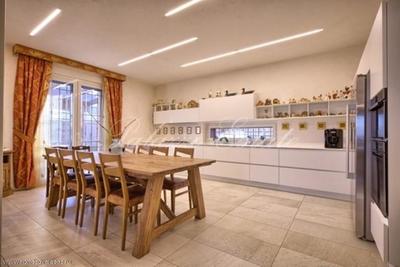
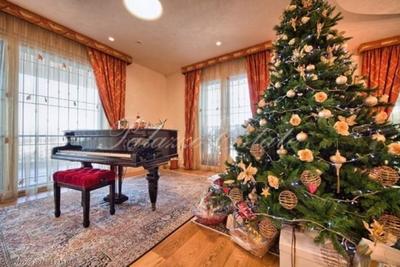
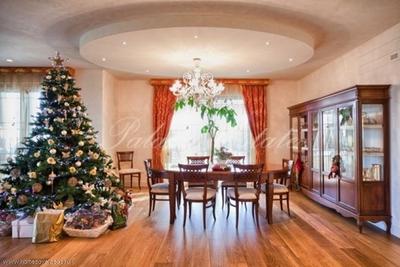
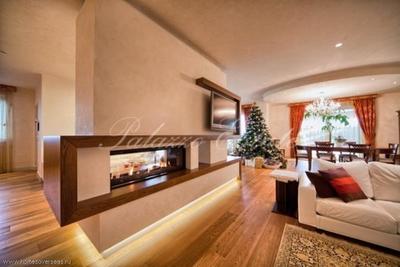
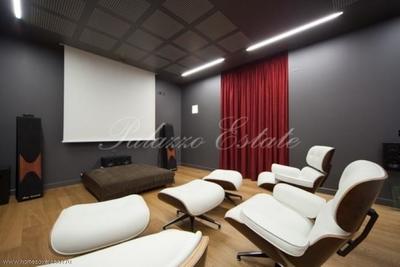
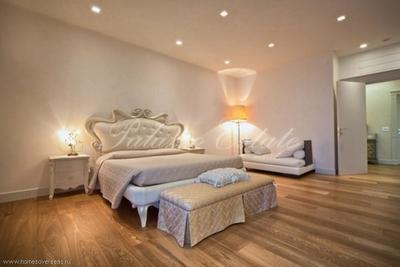
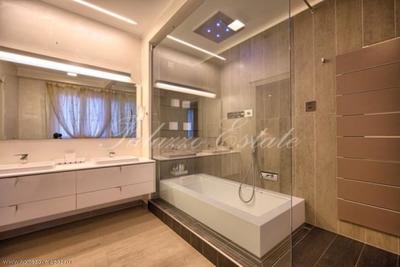
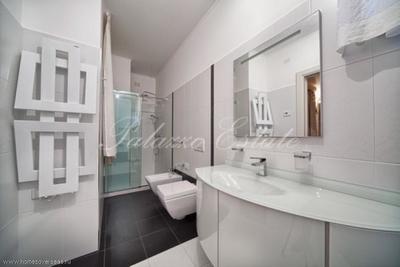
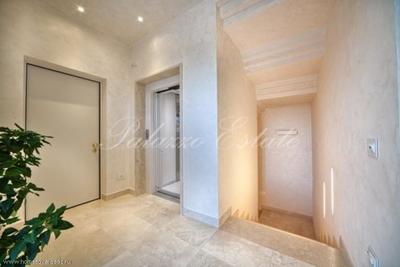
- Bedrooms: 6
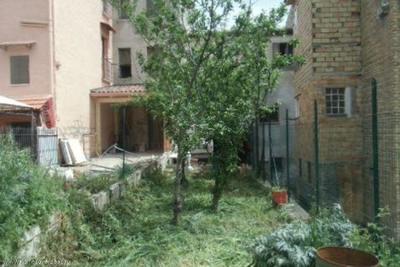
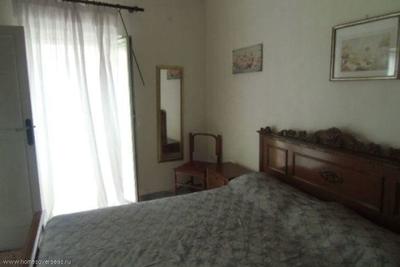
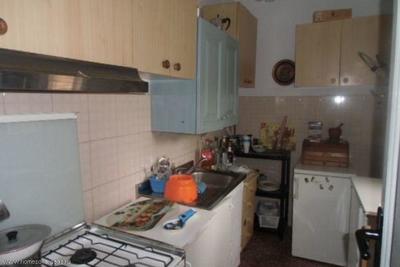
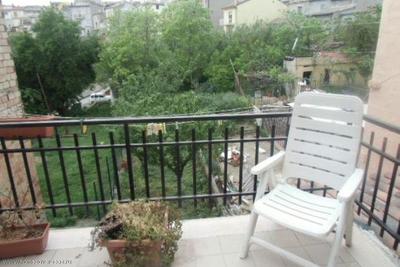
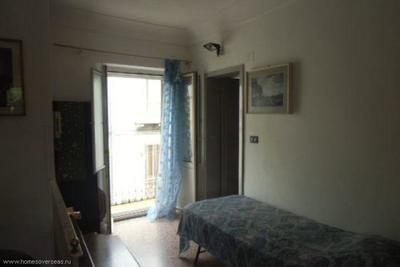
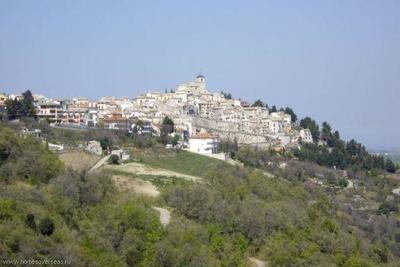
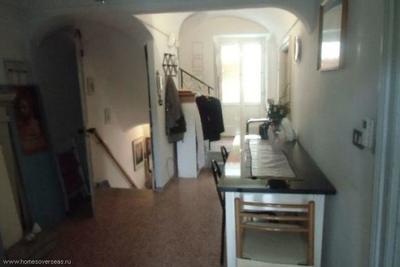
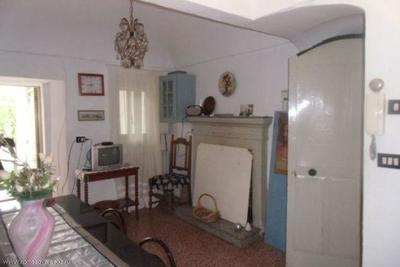
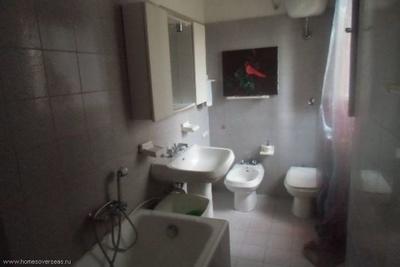
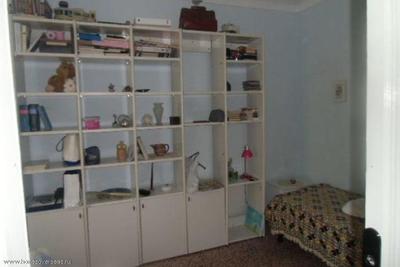
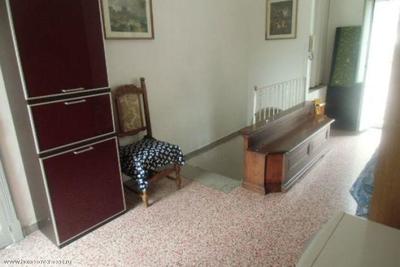
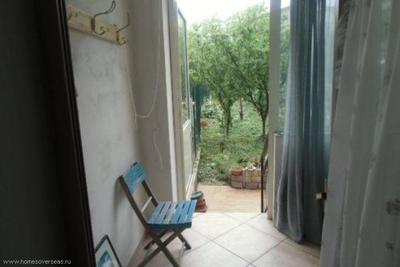
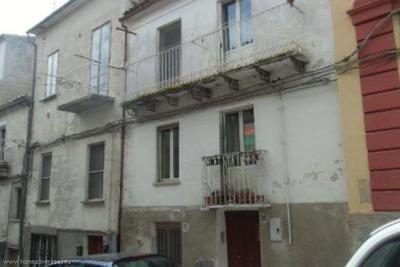
Beautiful villa, Schiavi di Abruzzo, Italy
Schiavi di Abruzzo, Italy Details- Area: 70 sq.m.

