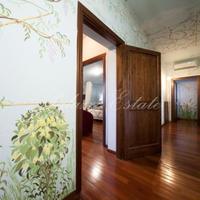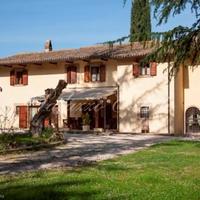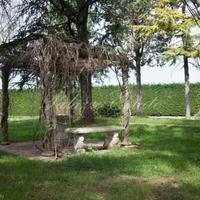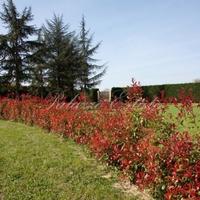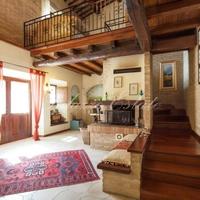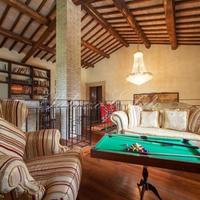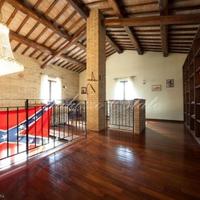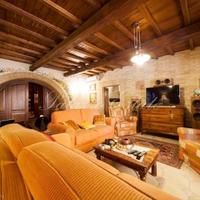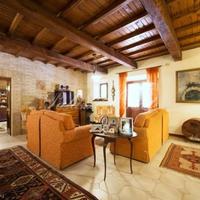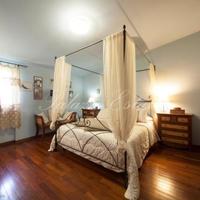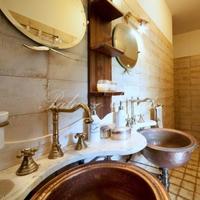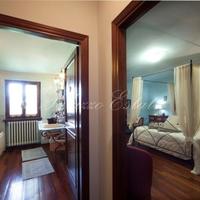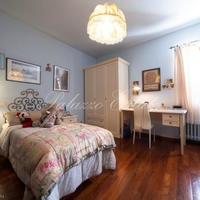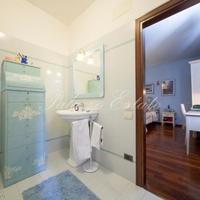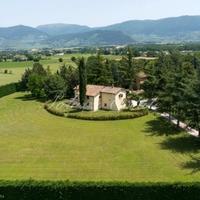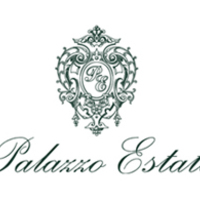- Bedrooms: 4
Description
ium1433 Short description Villa with a total area of about 300 square meters. m. with a large garden of about 2 hectares and the ability to reconstruct an additional 200 sq. m. of living space. It is possible to build a swimming pool. Geographical position The villa is located on a plain 7 km from Spoleto, on the outskirts of a small village. The property consists of a villa with a total area of 300 square meters. m., the former granary in need of repair and a small warehouse. The buildings are surrounded by a large garden with a lawn area of almost 2 hectares. The villa is built on a plain, in an easily accessible location with views of the mountains and the Monti Martani Monte Pettine. The Trevi (12 km) and Foligno (22 km) will need about 15 minutes by car to Todi (39 km) and Perugia (57 km) - 45 minutes, while Rome (134 km) is located at a distance of 1:00 45 minutes. The nearest airport is Perugia (50 km) - 30 minutes away by car. Rome Fiumicino Airport (166 km) and Ciampino (151 km) are located at a distance of less than two hours drive away. Description of buildings Villa Split-level villa with a total area of about 300 square meters. m. with a small warehouse. From the entrance hall / office with fireplace on the ground floor you can get to the day area, or climb to the top floor. The living area of the ground floor comprises a spacious lounge, dining room with fireplace, a small kitchen, a cinema hall and a bathroom. The upper floor has an open lounge-gallery with a magnificent crystal chandelier and a view of the first floor. On the same floor are the sleeping area with a master bedroom, a bathroom with a sauna, a bedroom with en suite bathroom, two further bedrooms and a bathroom. The former granary The building is located opposite the villa and needs a complete overhaul. It is possible to rebuild it into a house of about 200 sq. m. Small storage Also located opposite the villa and is a building with one room and a small portico. State and finishing The villa has been renovated a few years ago and are in good condition. The outer walls are plastered, the interior trim is made in a traditional style with wooden ceilings in the living area and terracotta tiles in the hallway and lounge on the ground floor, wooden floors in the night zone. Territory One of the main advantages of this property is undoubtedly its garden with lawn (about 2 hectares) is located on the plains and enclosed by high hedges on its territory can pool construction after obtaining the necessary permits. The actual and potential use The villa is located in an equidistant position with respect to the most important historical centers of Umbria, in less than two hours' drive from Rome and its airports. This property would be an ideal home for long periods of vacation in nature and at the same time, near the historic sights of central Italy. The villa is located near Spoleto, Foligno and Perugia, so it can also be a second home to live outside the city in a non-isolated location. Additional information on request. Energy class «G»
Show MoreLocation
Request object's relevance
Similar Properties
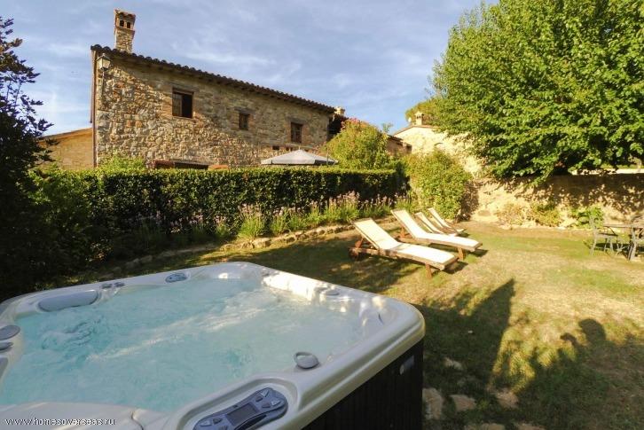
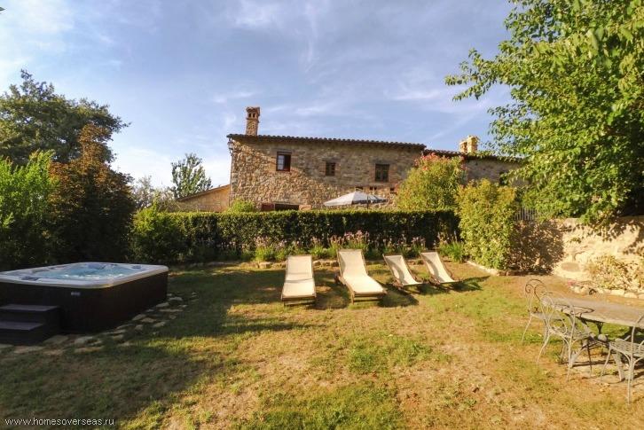
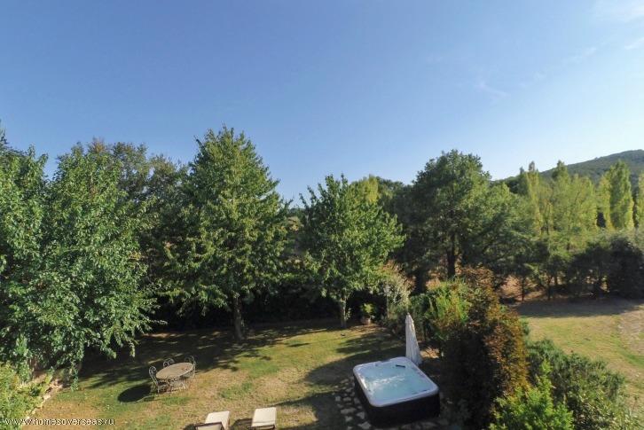
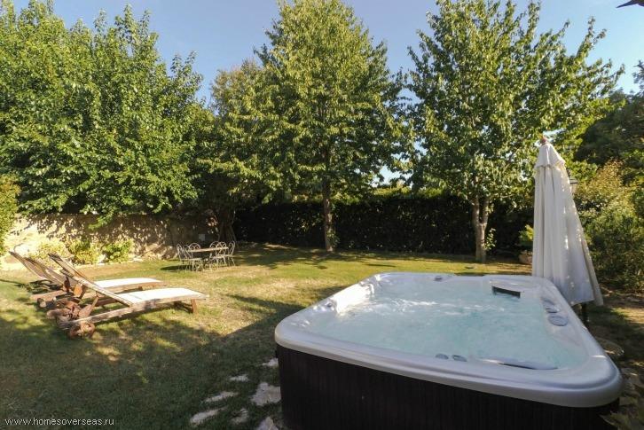
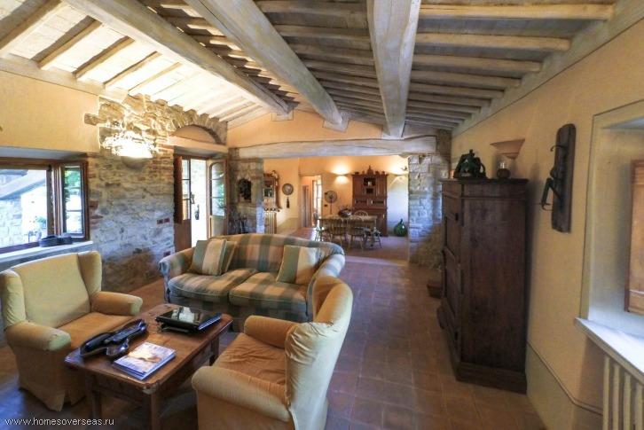
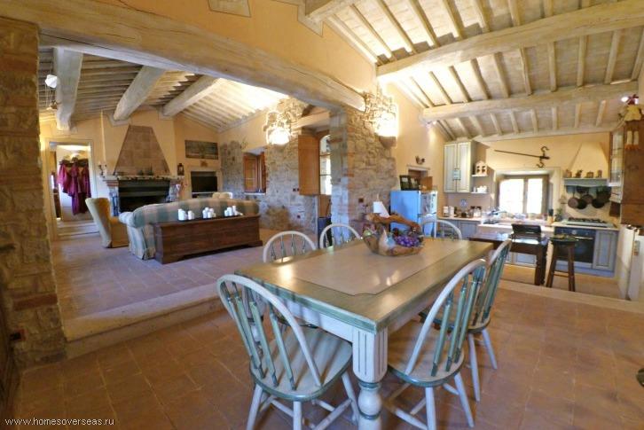
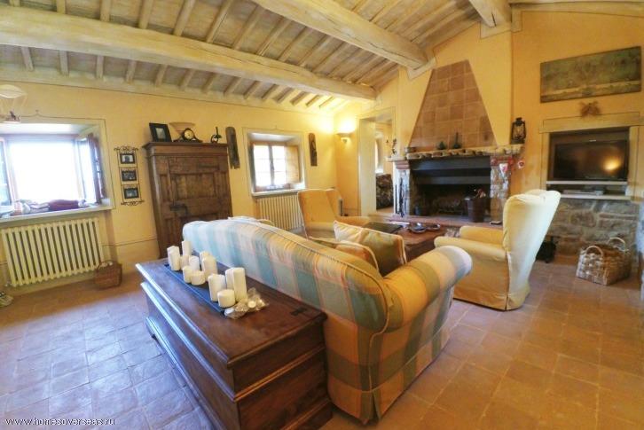


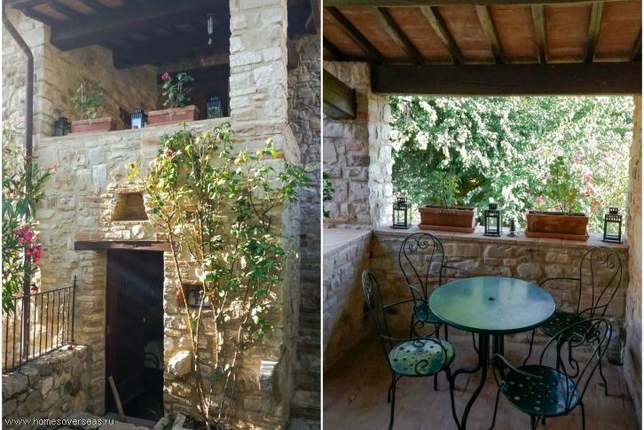
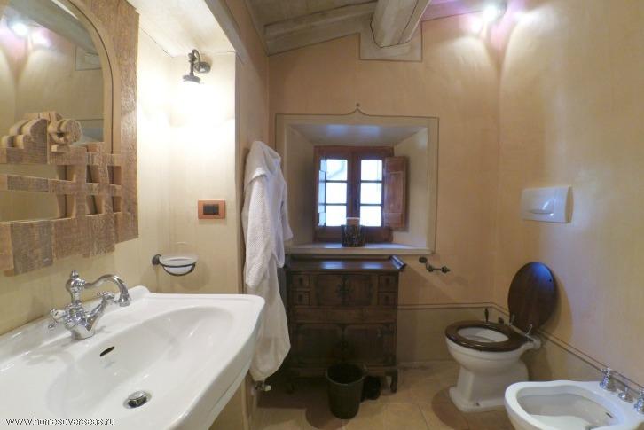
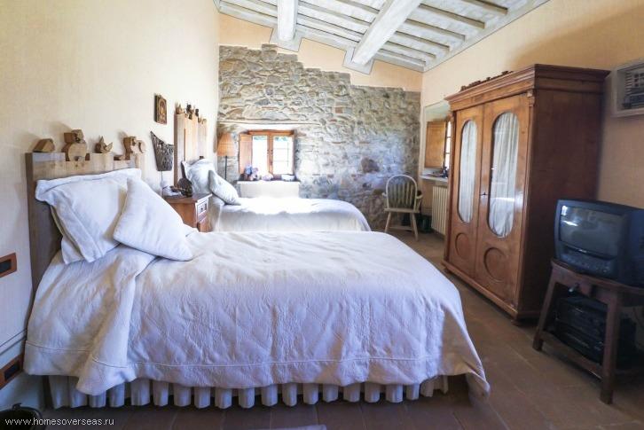
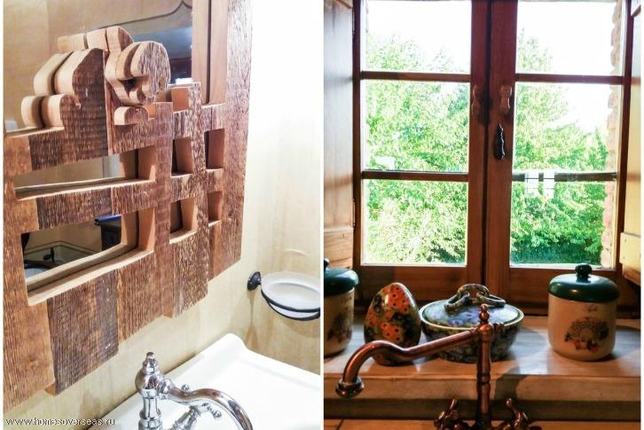
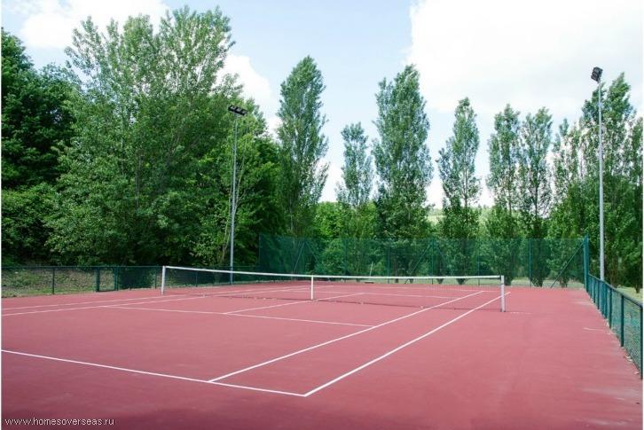
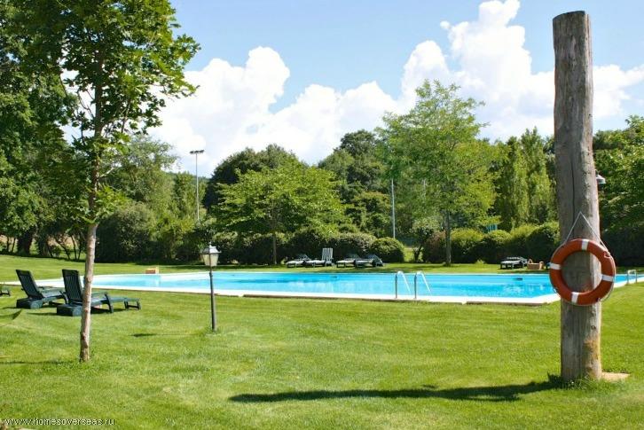
- Area: 140 sq.m.
- Plot Area: 300 sq.m.
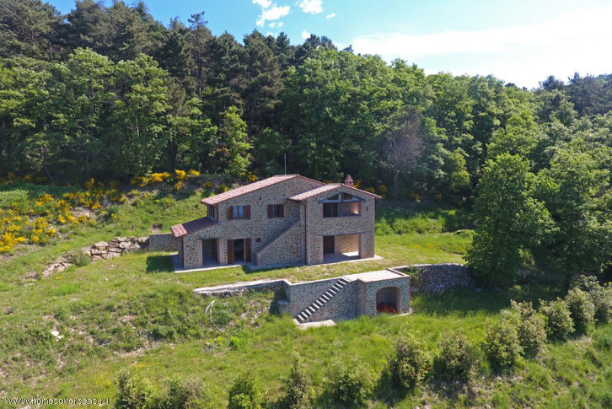
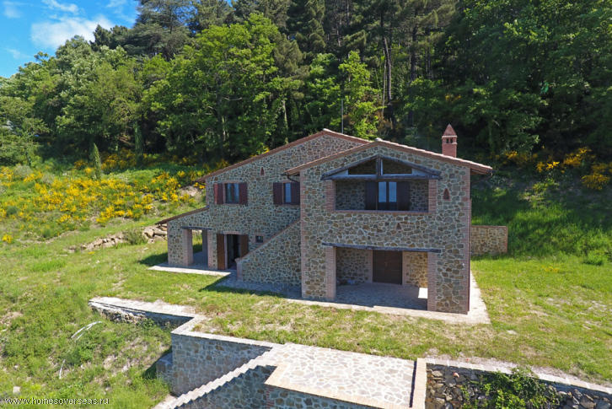
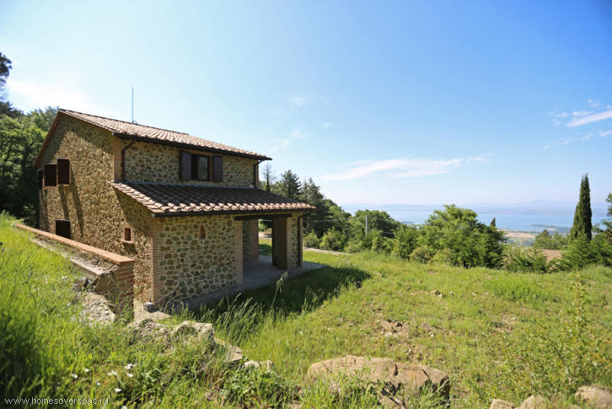
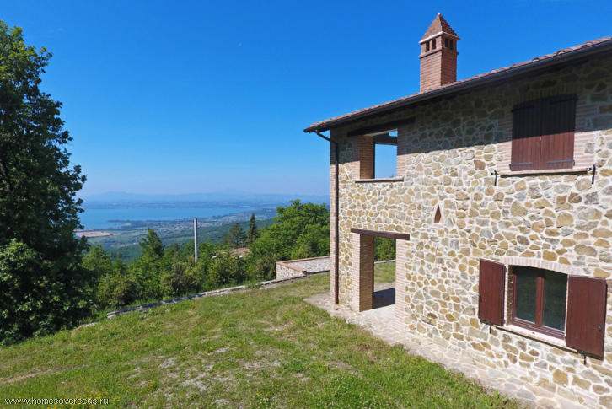
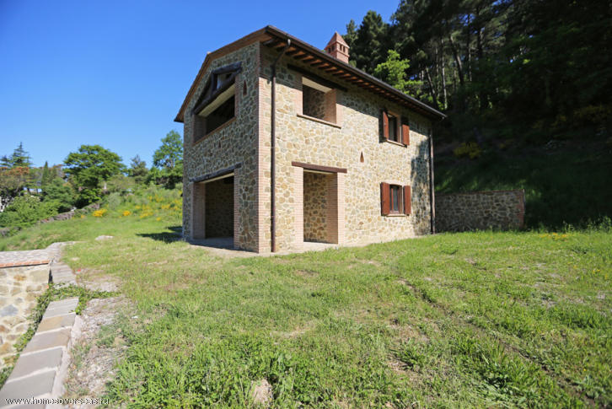
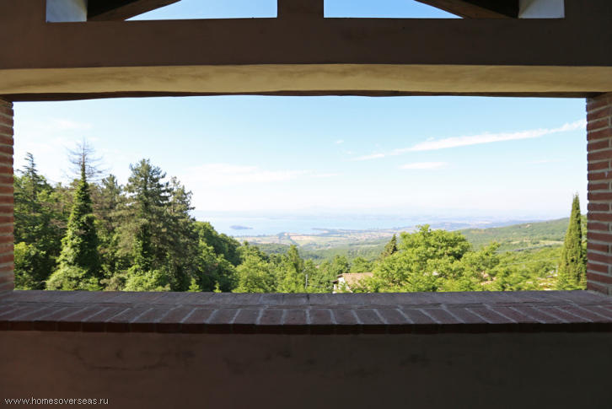
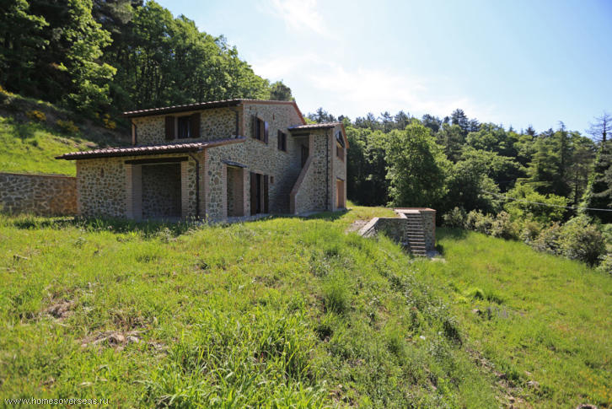
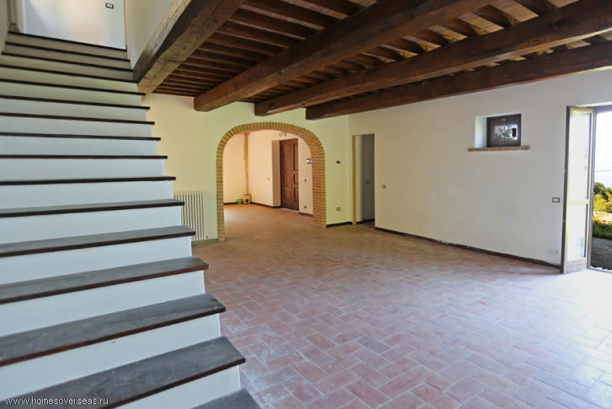
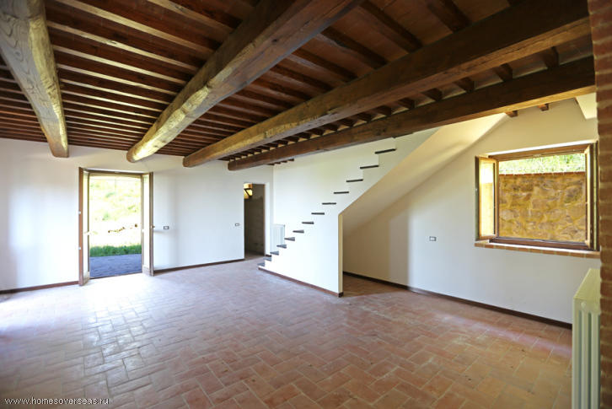
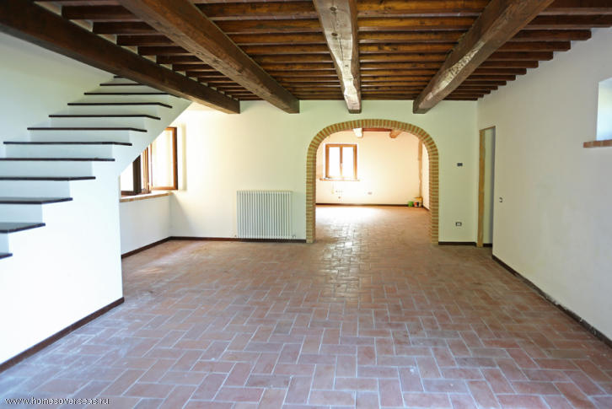
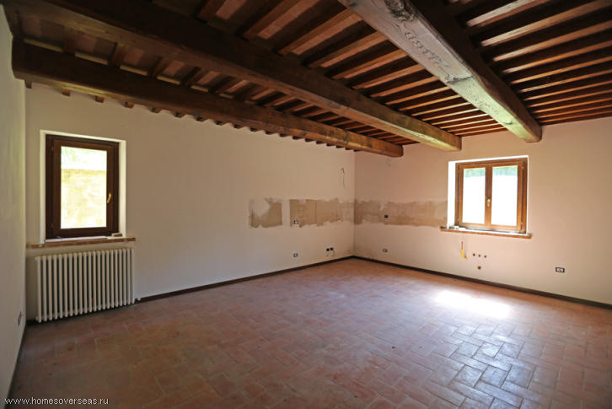
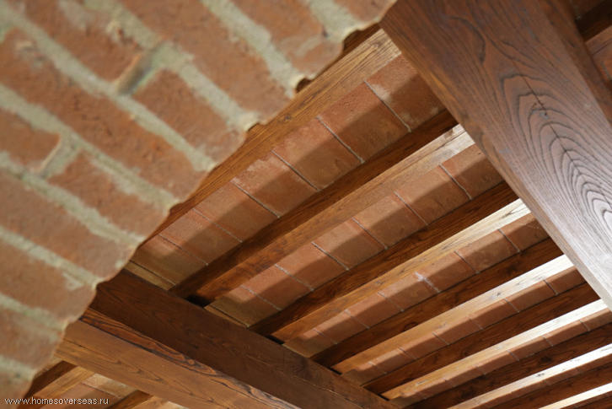
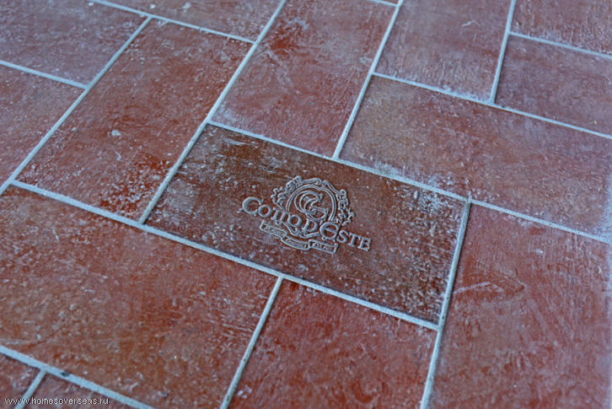
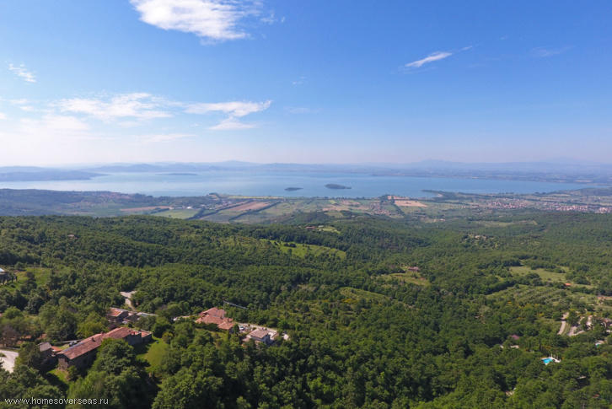
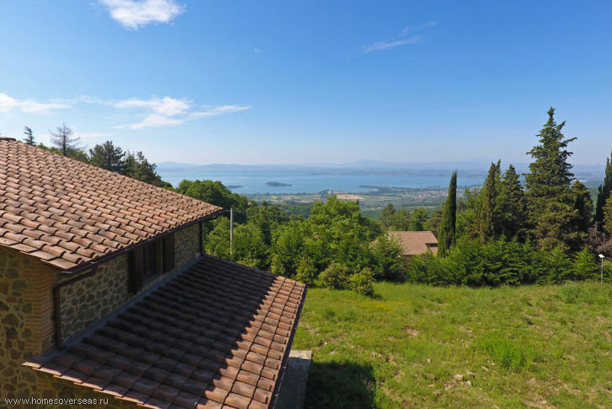
- Area: 210 sq.m.
- Plot Area: 15000 sq.m.
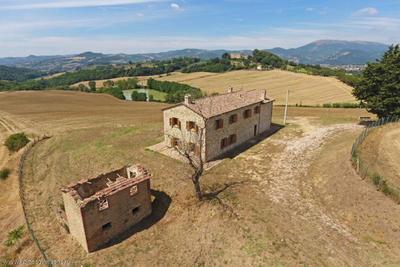
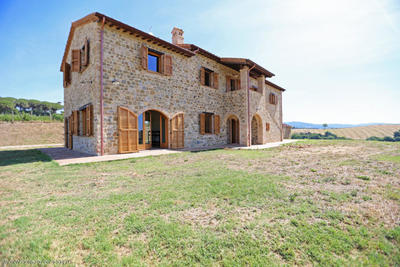
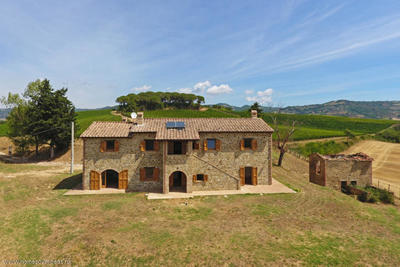
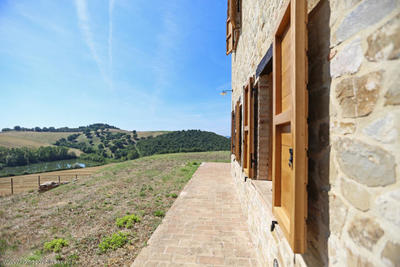
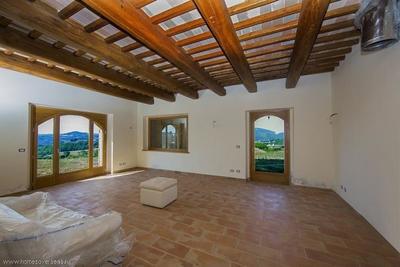
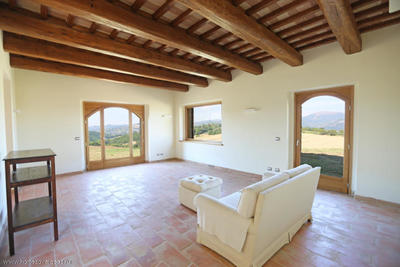
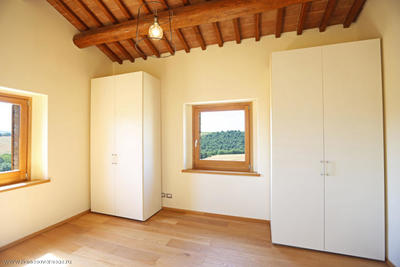
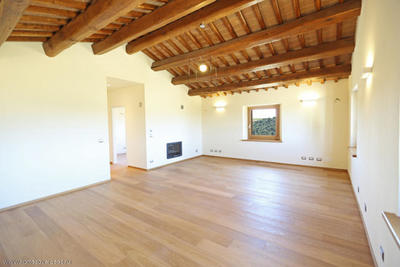
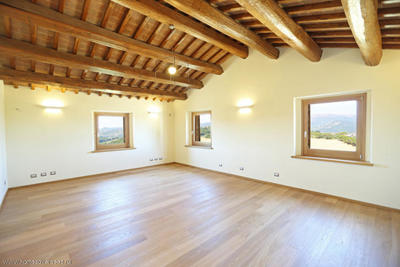
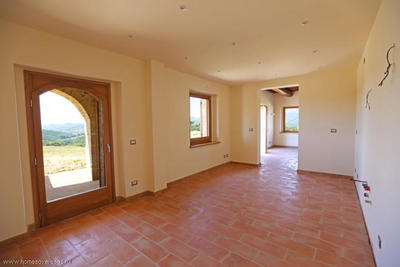
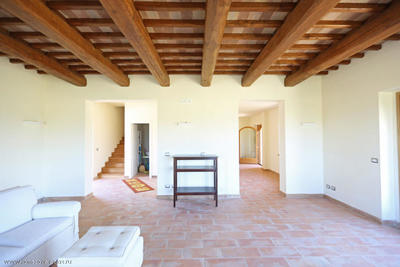
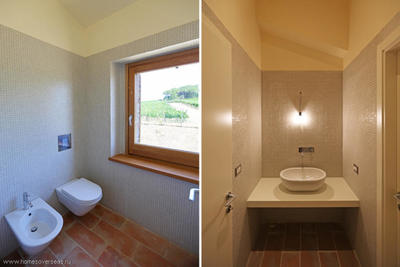
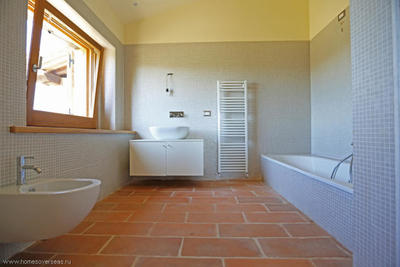
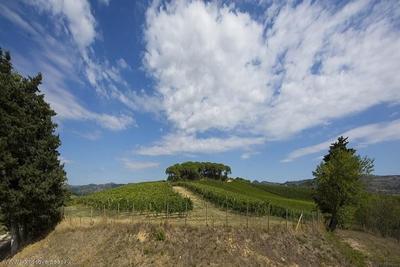
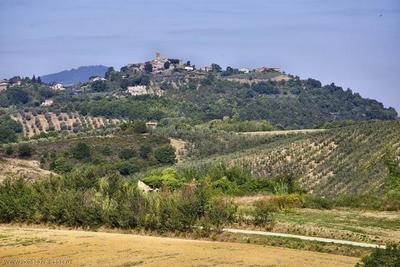
- Area: 410 sq.m.
- Plot Area: 10000 sq.m.
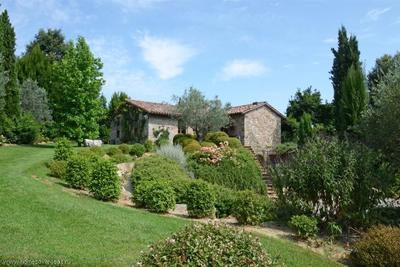
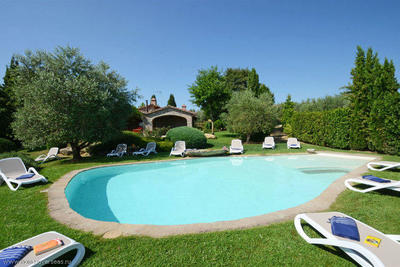
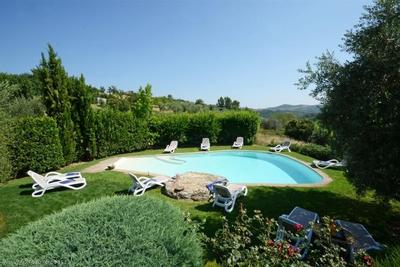
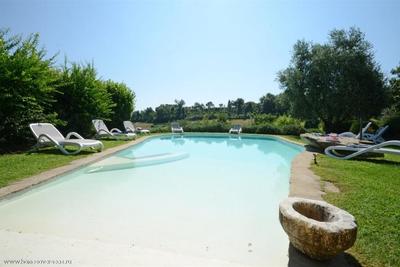
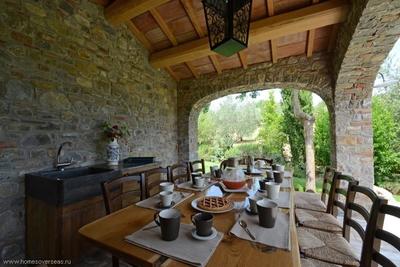
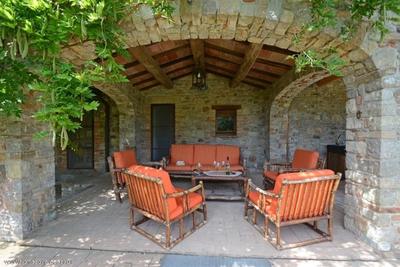
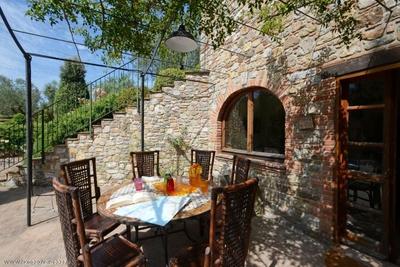
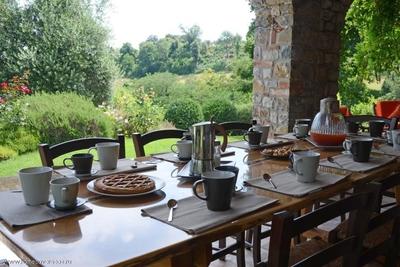
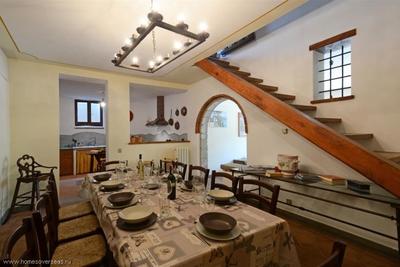
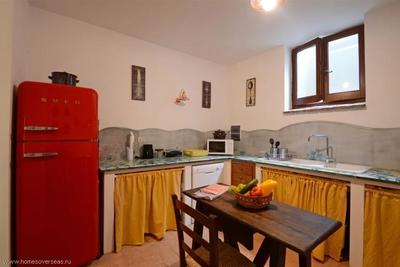
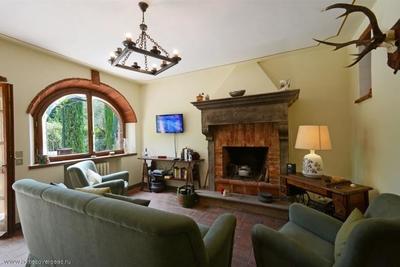
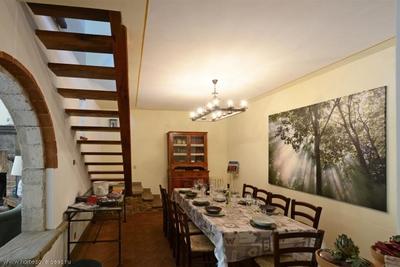
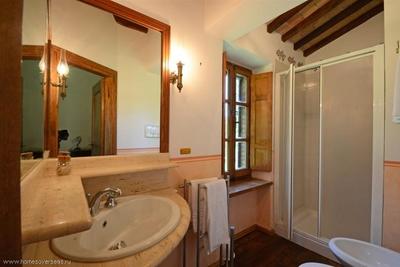
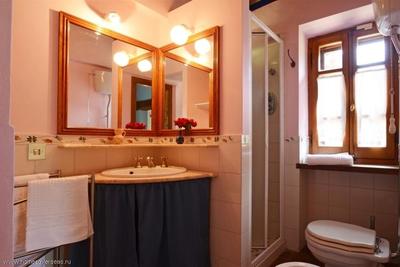
Magnificent two-story villa in the suburbs, Giano dell'Umbria, Italy
Giano dell'Umbria, Italy Details- Area: 235 sq.m.
- Plot Area: 9625 sq.m.
- Storeys count: 2
- Bedrooms: 6
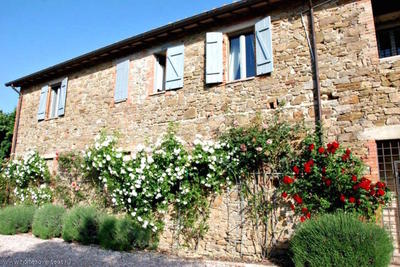
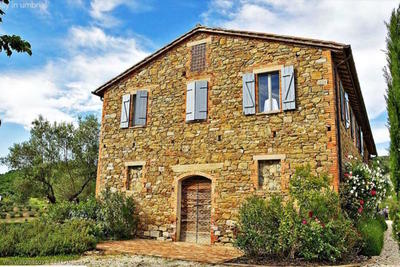
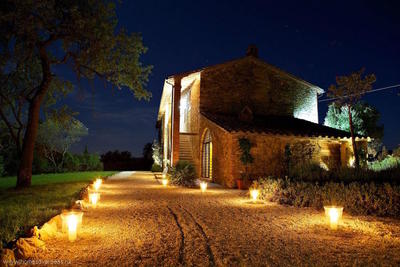
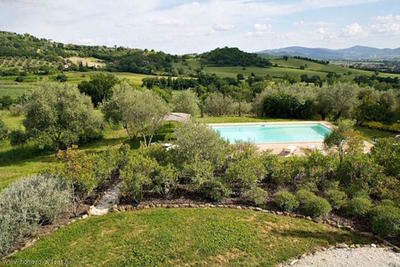
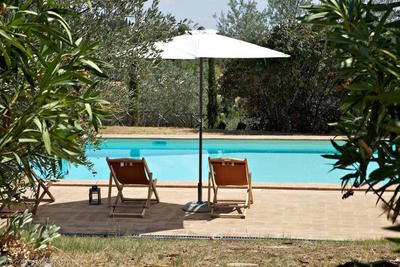
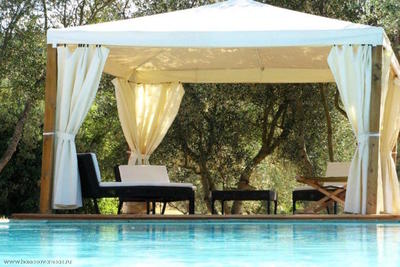
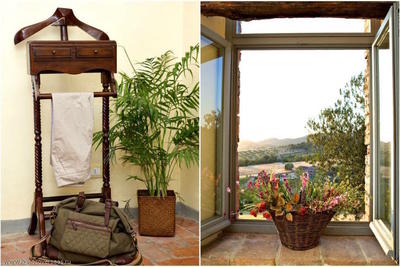
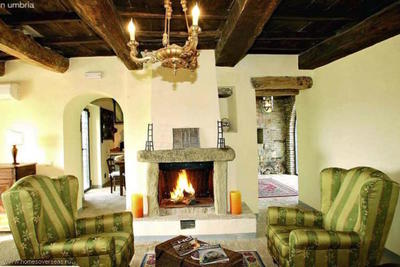
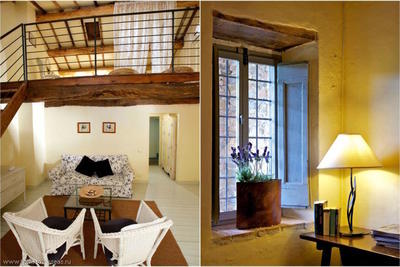

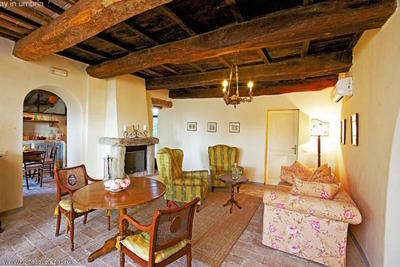
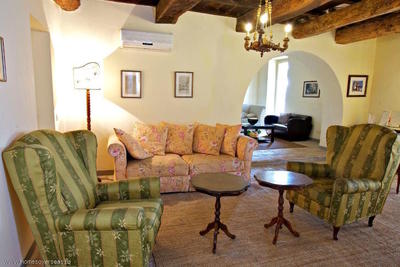
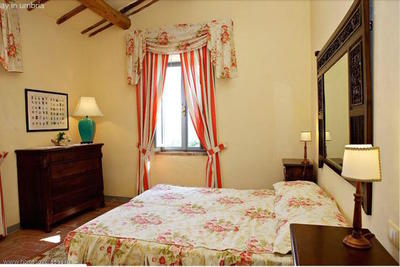
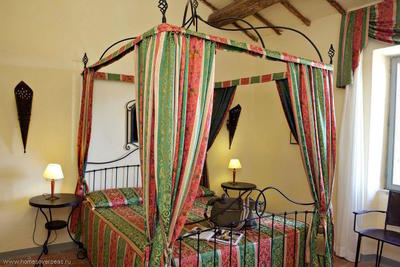
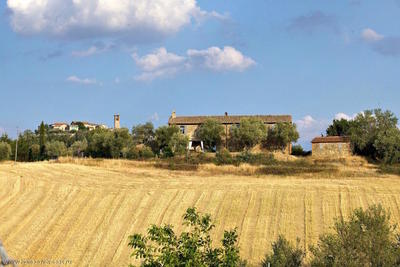
- Area: 420 sq.m.
- Plot Area: 11000 sq.m.
- Storeys count: 2
- Bedrooms: 7

