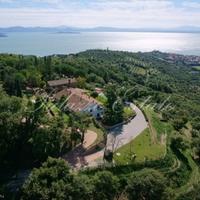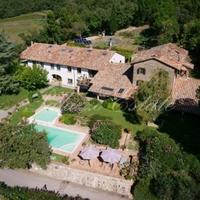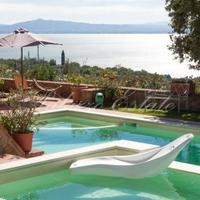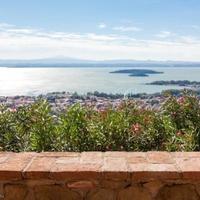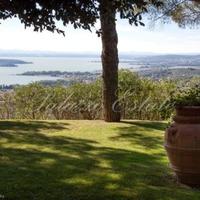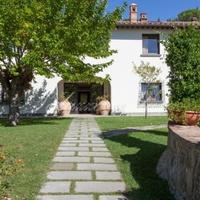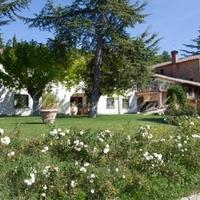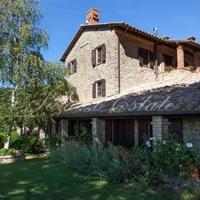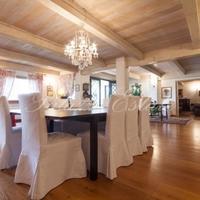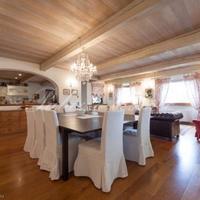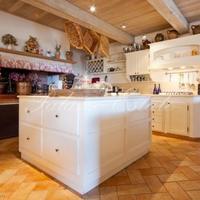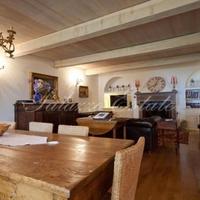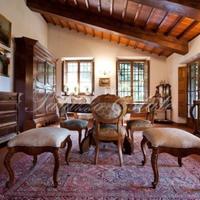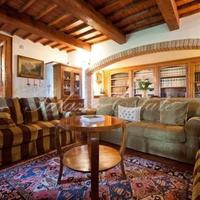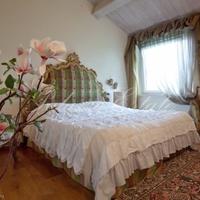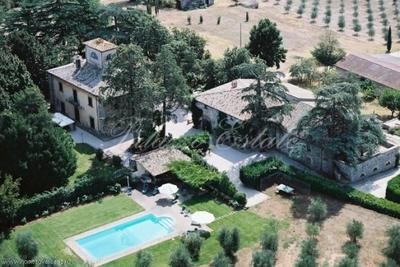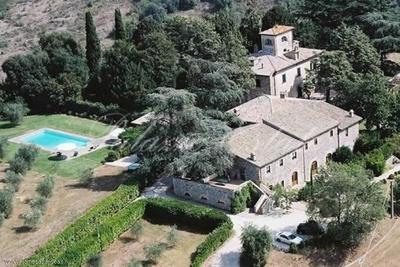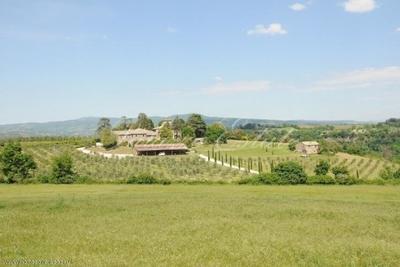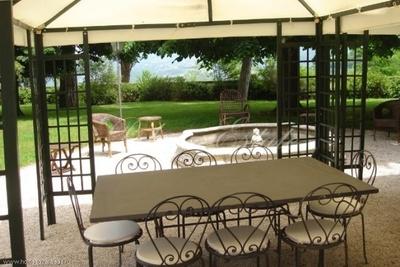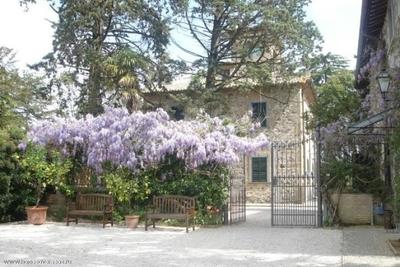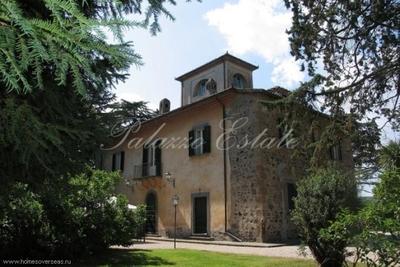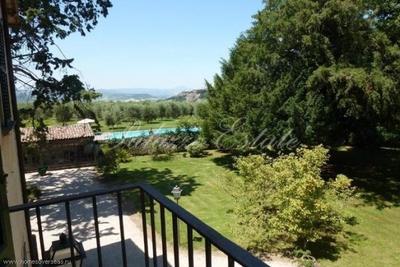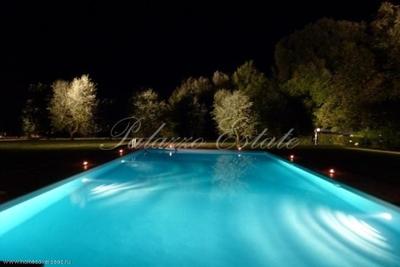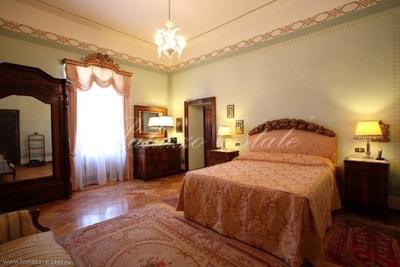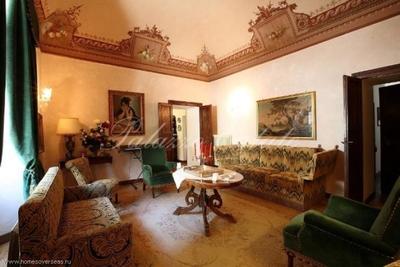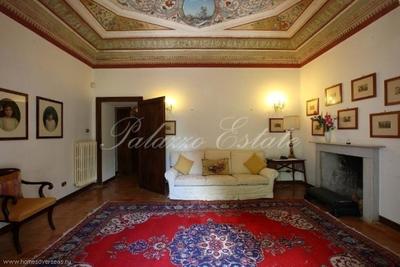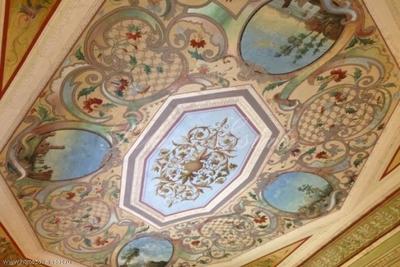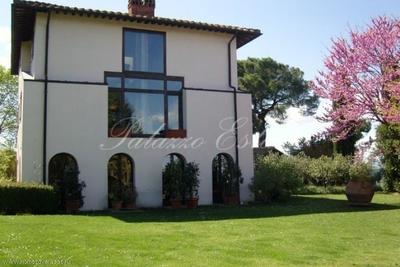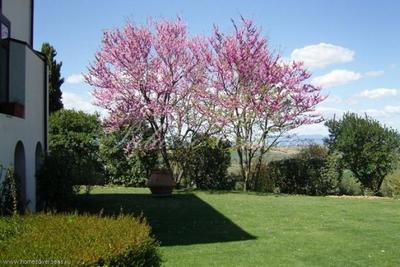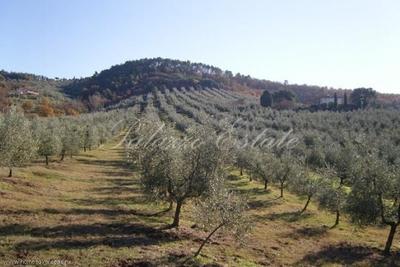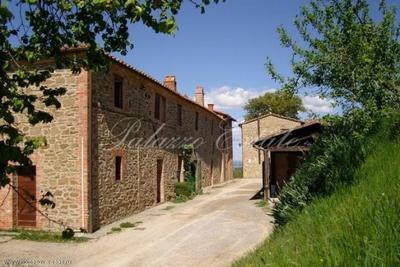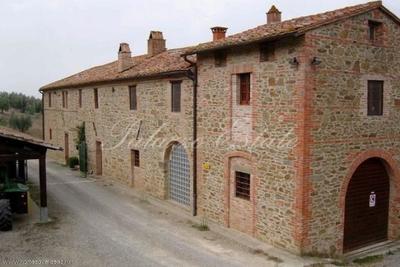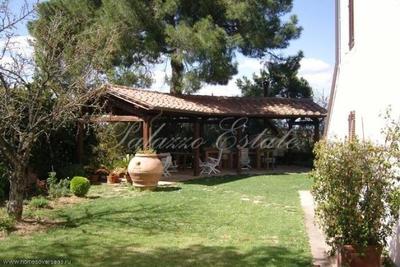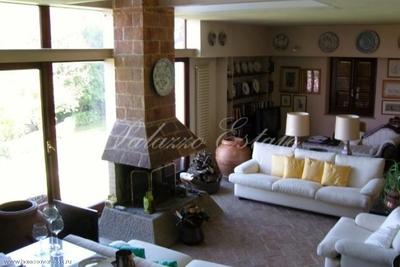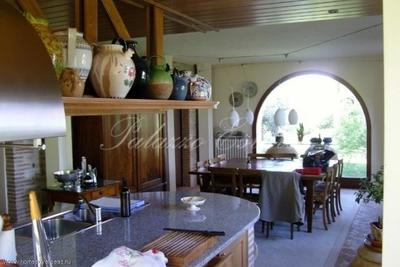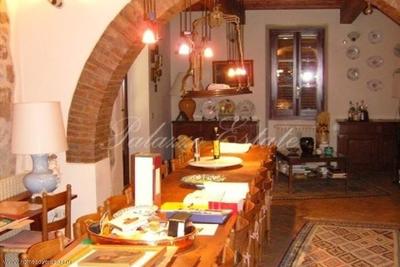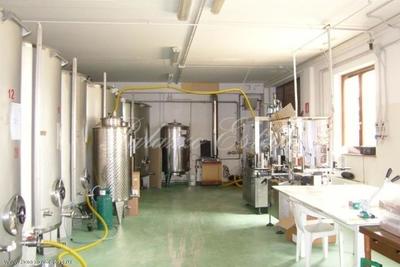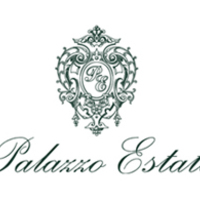- Bedrooms: 12
Description
In hilly and secluded corner of nature, with magnificent views of Lake Trasimeno is situated the estate, which consists of a main building, adjoining a second home (if desired they can be separate independent inputs), as well as private land area of about 6 acres with a swimming pool.
Conveniently located close to the small town (1. 5 km) on the lake with various infrastructure needed in everyday life, and just 26 km from Perugia (26 km), where you can get to in less than 20 minutes by car through the motorway Perugia-Bettolle. The nearest international airport - Perugia Sant Egidio (37 km), while the air gates of Florence and Ancona are 140 km and 148 km respectively.
The property consists of a large villa and an adjacent house, which, if desired, can be separated independent entrances.
The main villa (new building) is implemented at three levels and has a total gross area of 1,143 square meters, 392 of which are underground levels.
On the ground floor (380 sq. M.) Are located large area day care centers, as well as the apartment for staff. Upon entering the apartment, we were met by a large open space with living-dining room to the right of which there is a kitchen with an island, and on the left - a hall with a fireplace and an additional dining area. On the back part (on the side of the hill) there is a large office space with two pantries, hallways, bathroom and a cozy apartment with kitchen / living room with fireplace, bedroom and bathroom, which is currently used for staff accommodation.
Second floor area of 370 sq. M. (Up to which you can also lift) consists of two identical apartments, each includes an entrance hall, living room with fireplace, kitchen with terrace, 3 bedrooms, 3 bathrooms and two storerooms.
The basement has an area of 392 square meters, it is fully retracted under the service area (cellars, warehouses).
Near the main villa is a stone house with a total gross floor area of 515 sq. M., And a portico 77 sq. M. The building has several levels, which are built after the slope of a hill.
The entrance is on the middle floor, where realized a small apartment with living room with fireplace, kitchen, bedroom and bathroom. Raised a few steps above, we get to the bedroom with a bathroom and an office overlooking the living room on the floor below. During the descent of an entrance area, we offer day care, which is characterized by different levels premises.
We were immediately welcomed a small living room with fireplace overlooking the dining room, followed by the kitchen.
From the dining room, a few steps below, the room has a fireplace and an office with a characteristic cellar, which is hidden behind a large library. Rounding out the level of additional, more spacious dining area. This floor has direct access to the outside portico.
Area for sleeping located on the top level, it consists of 3 bedrooms with en suite bathrooms.
The buildings were built in different periods. The villa is newly built and is in excellent condition. Externally, plastered, has excellent quality finishes, modern economical heating, ceilings with wooden beams and light quality flooring made of wooden planks. Stone house in good condition is characterized by: ceilings represent beams combined with terra-cotta tiles in bedrooms - parquet, and in day areas tiled flooring.
On the territory of the property there is also a barn with a total area 184 sq. M., Which is used to store tools.
The buildings are surrounded by a land area of about 6 hectares, part of which is reserved for the garden and parking, as well as the front of the villa was built swimming pool with panoramic views of Lake Trasimeno.
The main villa is an excellent representative residence, ideal for two families who wish to live side by side, with the disposal of large living rooms and open spaces for hanging out. The stone house is ideal as a guest house.
Energy efficiency class: G.
Location
Request object's relevance
Similar Properties
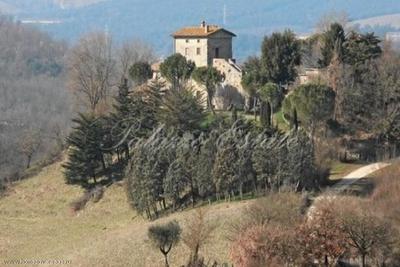
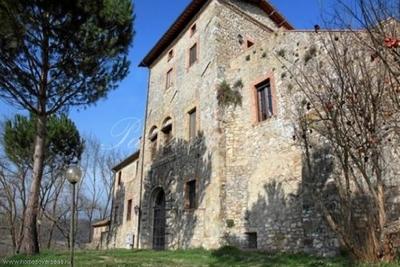
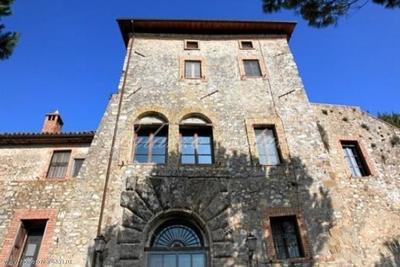
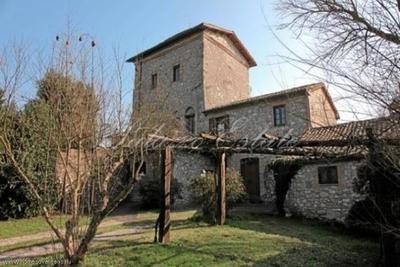
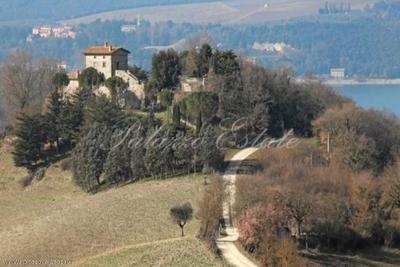
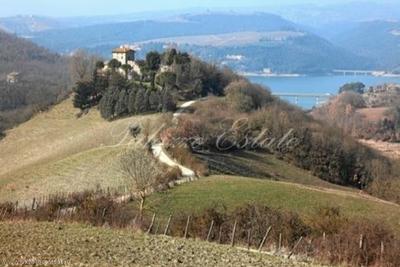
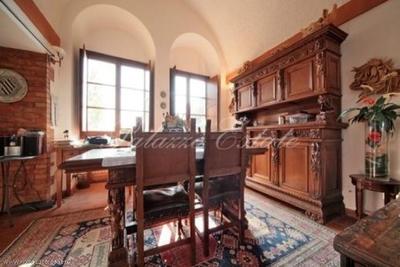
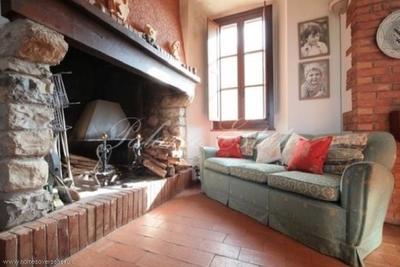
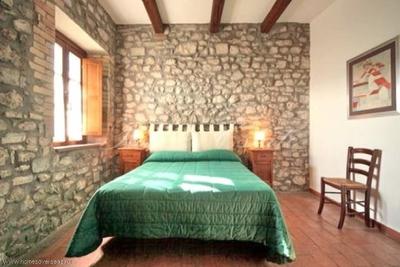
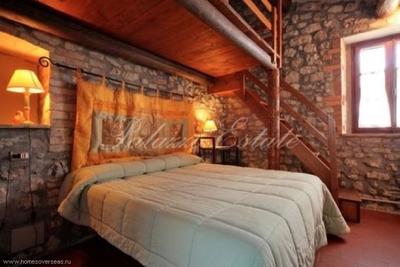
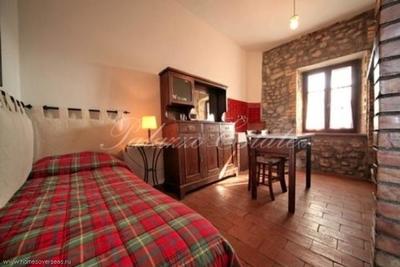
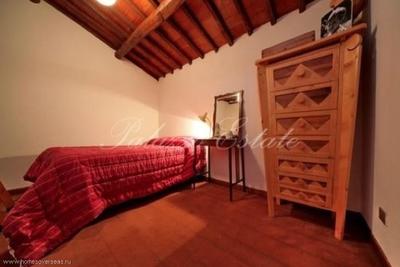
- Bedrooms: 8
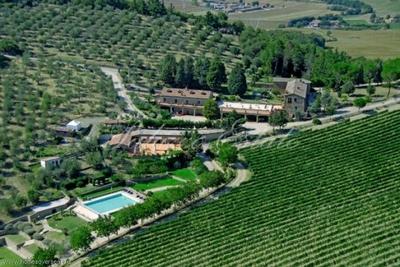
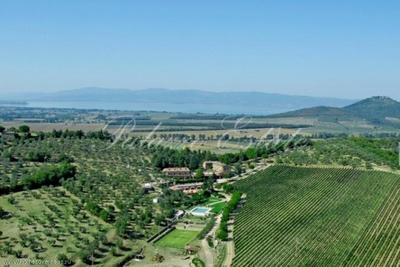
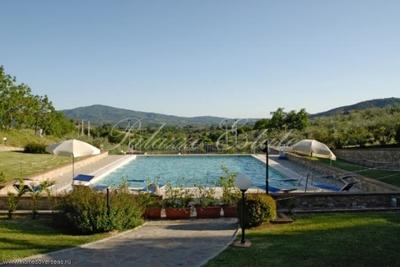
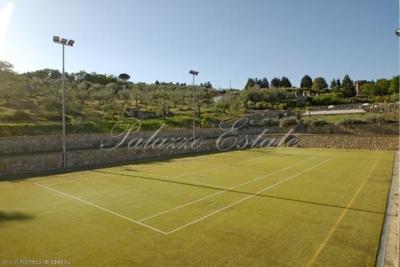
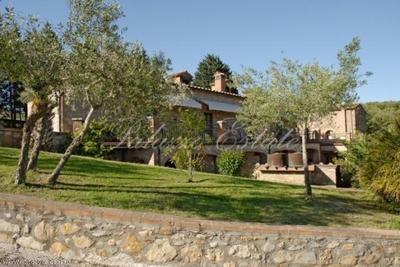

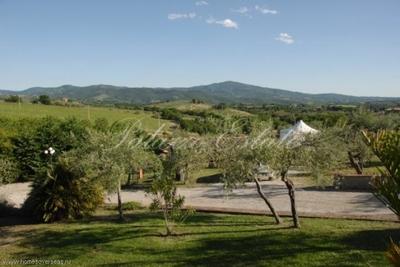
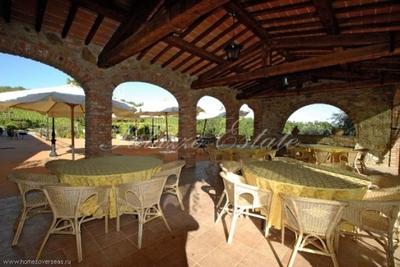
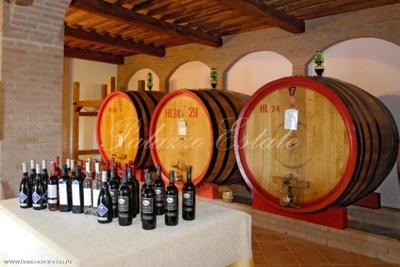
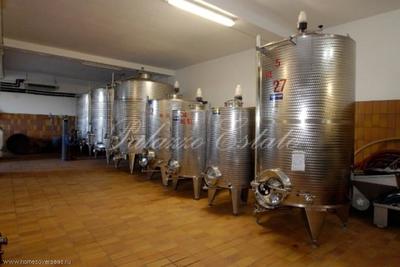
- Area: 2000 sq.m.
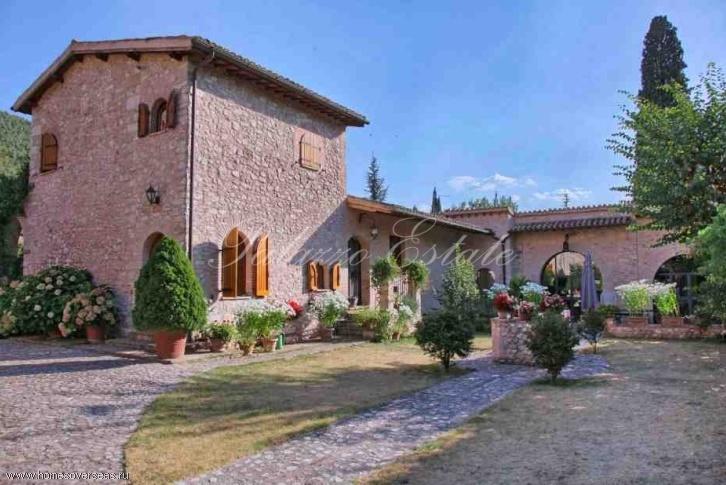
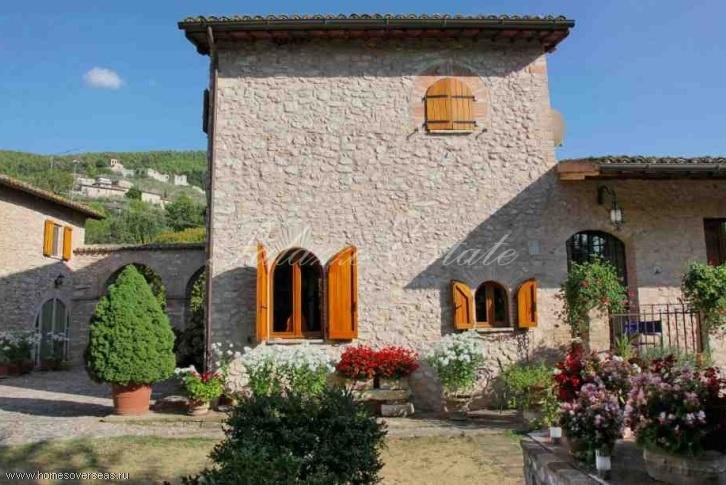
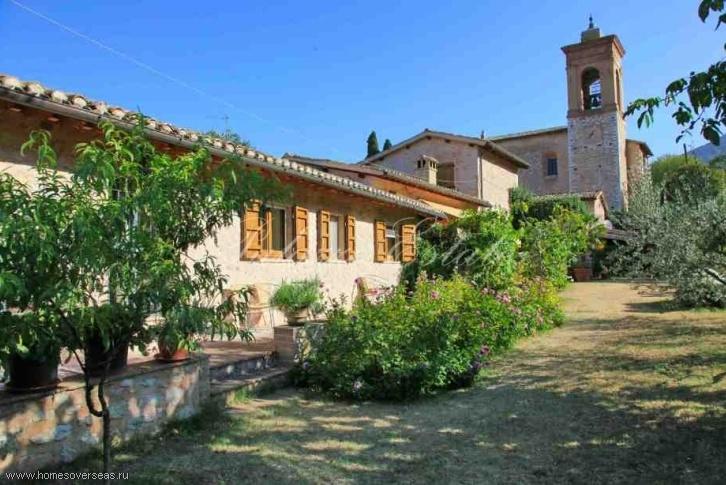
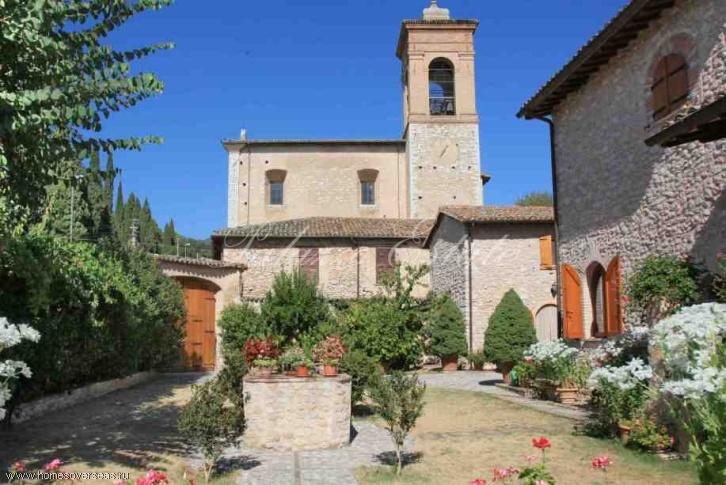
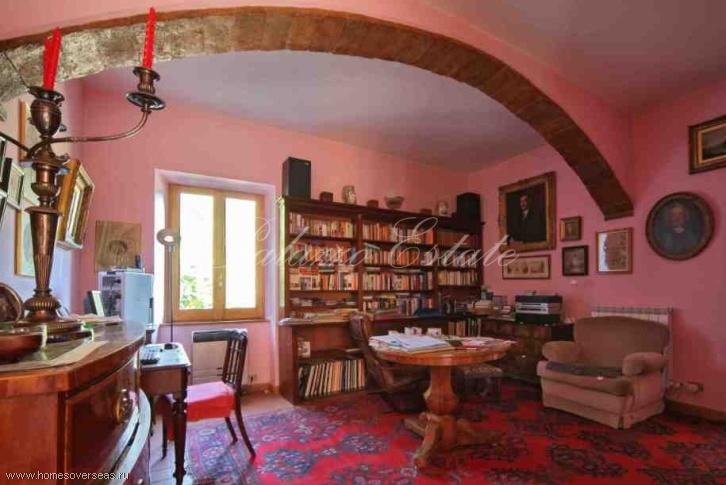
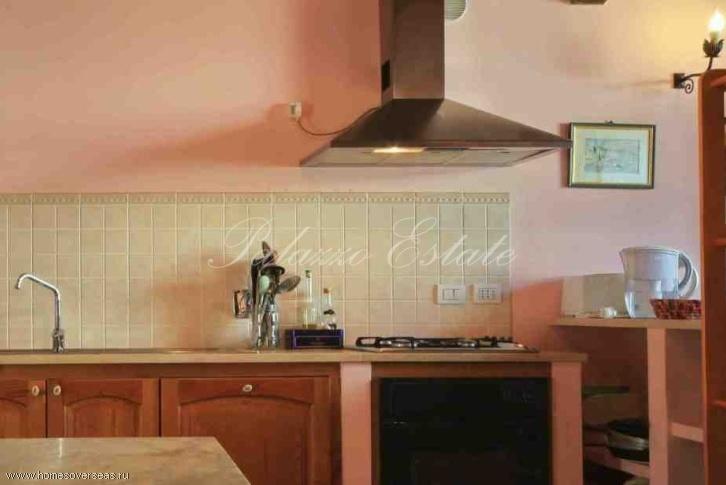
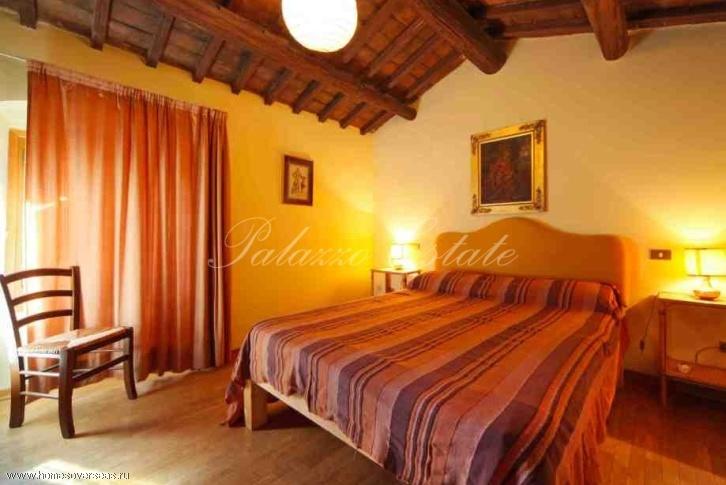
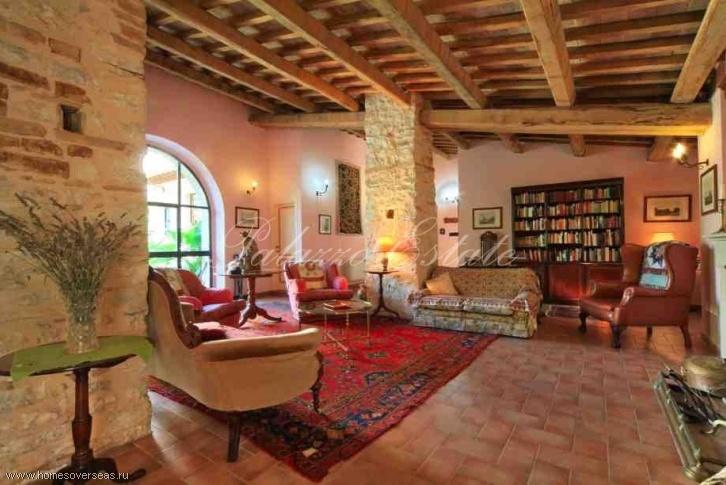
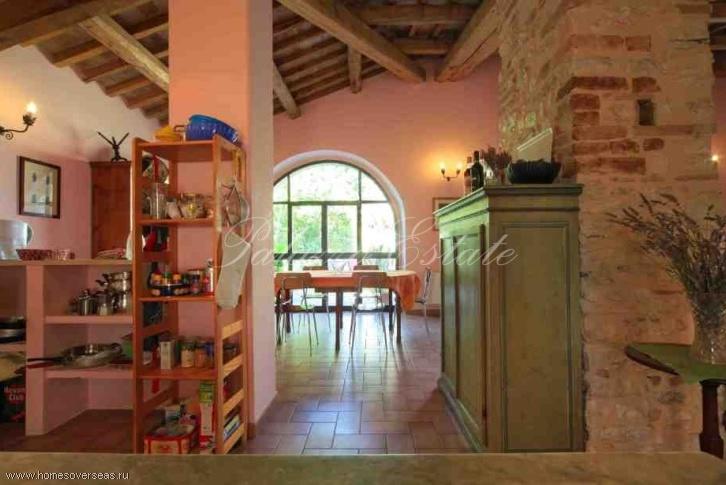
- Area: 636 sq.m.
- Bedrooms: 7

