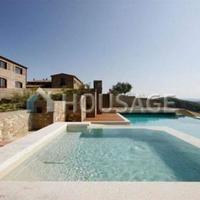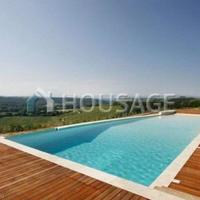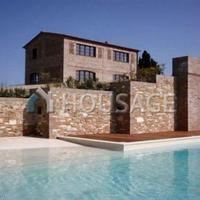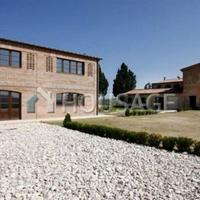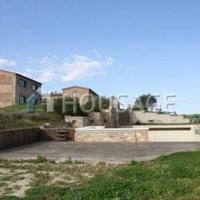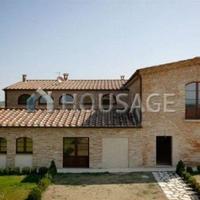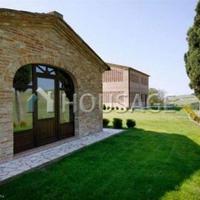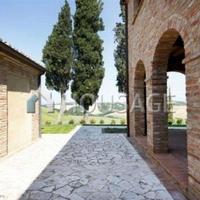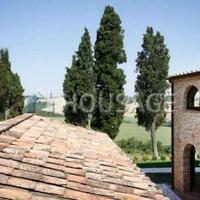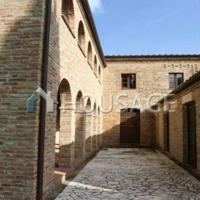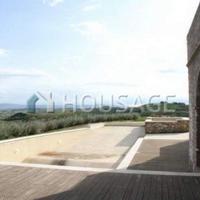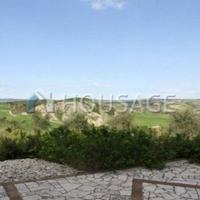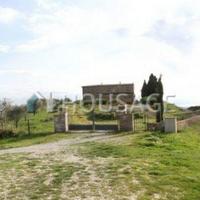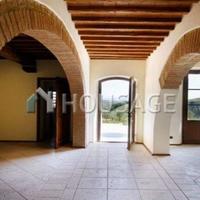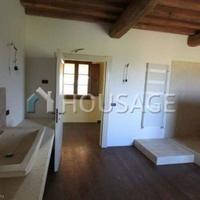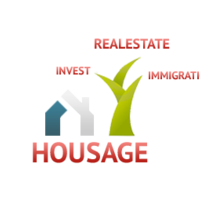- Area: 900 sq.m.
Description
Asciano. A few kilometers from Asciano, Crete Senesi, in the countryside, on a hill with panoramic views of the majestic estate with 30 hectares of land. The buildings were constructed according to the highest standards, special attention was paid to energy saving. The total building area is 900 square meters, all completely renovated, has 6 bedrooms, 8 bathrooms and a garage.
The main house: original building dates back to XVII century, the house has retained the characteristic U-shape, typical of Tuscan farmhouses. On the ground floor with several entrances from the garden of the house has the following plan: living room with a small dressing room, cinema room, kitchen with balcony, dining room, living room with fireplace and balcony (living room features large windows that look out on three sides, where you can enjoy views of the city Siena), guest bathroom with shower and a guest apartment with a bedroom, bathroom and living room. Second floor: large bedroom and a balcony overlooking the pool and gardens overlooking the Montalcino and Monte Amiata, bathroom, master bedroom with dressing room and bathroom, loggia. Ground floor: garage, maid's room, laundry room and a cellar.
Home heating occurs through the floor, air conditioning, protivlagovaya system, fan coil, as in the main house and the annexe.
Guest House: Next to the main house is a detached two-storey annexe with a living-room kitchen is open plan with views across Siena and the bathroom on the first floor and living room, bedroom and bathroom on the second. The insulation is made of balsa wood, roof ventilation, tiled floors with Impruneta, parquet floors and travertine, water purifier, it is possible ustanovits solar panels.
Swimming pool. Pool is decorated with wooden beams, set up a system waterfall, a smaller pool whirlpool creates a feeling of a Tuscan spa. Through an underground passage you get into the dressing room, there is an indoor swimming pool, sauna, kitchen and bathroom.
Land. The area of 30 hectares are mainly grassland with some trees and a small forest with truffle nursery (2 hectares). On the territory there is also a small lake for irrigation and cisterns to collect rainwater. garden surrounding the house is 1 hectare, completely fenced. Possible construction of a heliport.
Distances: 4 km from Asciano, 28 km from Siena, 124 km from Florence and 37 km from the A1 motorway, exit Val di Chiana. Siena Airport is 25 km away. Golf course with 18 holes in Castiglione del Bosco is 45 km (Ferragamo Group), Golf Club La Bagnaia is 30 km away. The sea is 60 km away and a ski resort 70 km.
ACCOUNT NUMBER FOR HOUSAGE: 150559
Request object's relevance
Similar Properties
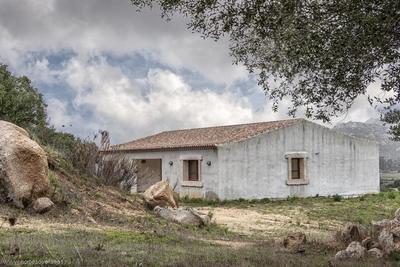
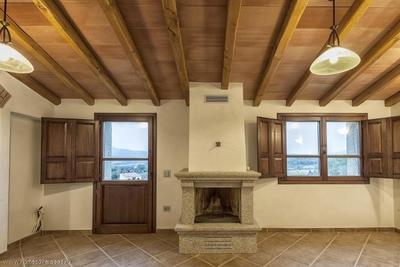
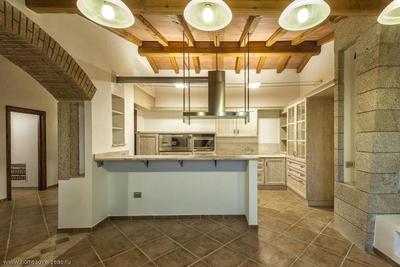
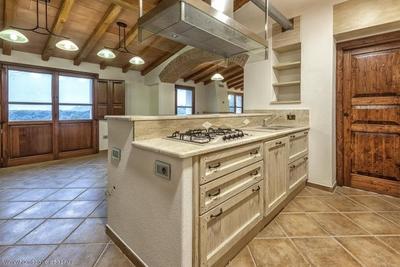
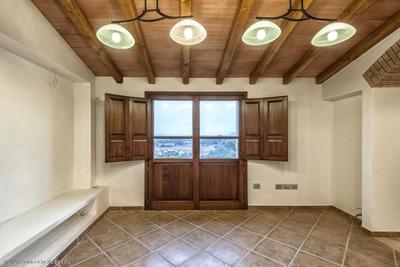
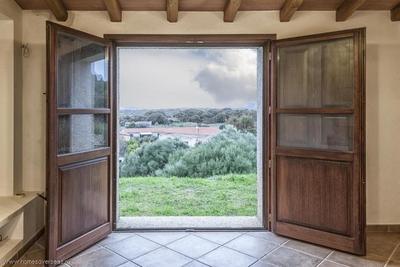
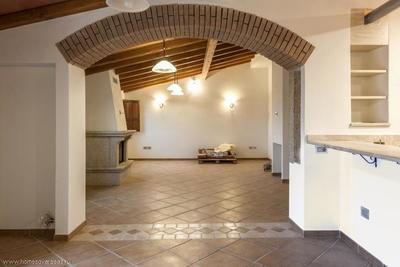
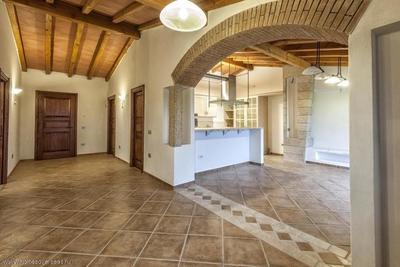
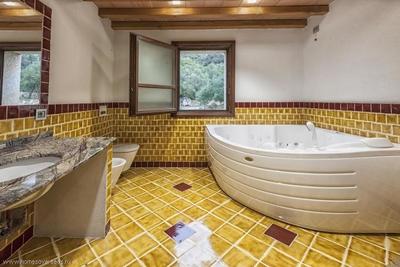
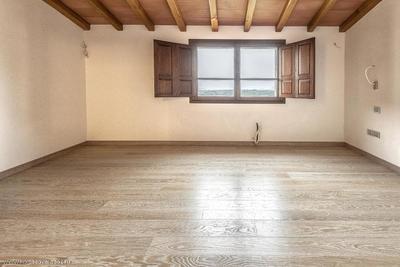
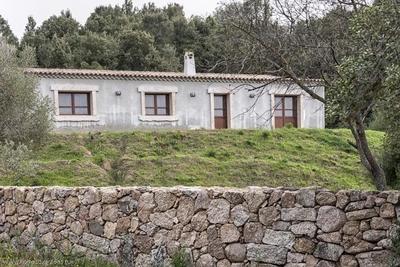
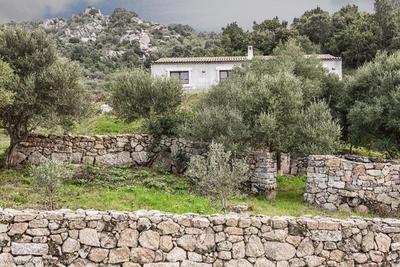
Magnificent house, Pienza, Toscana, Italy
Pienza, Toscana, Italy Details- Area: 180 sq.m.
- Plot Area: 115000 sq.m.
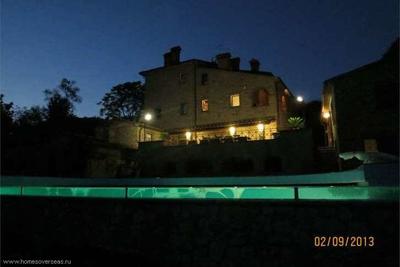
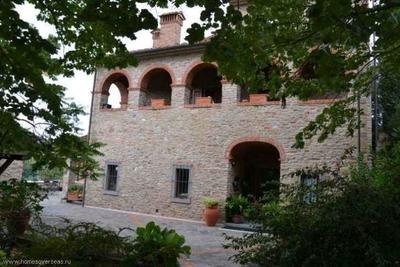
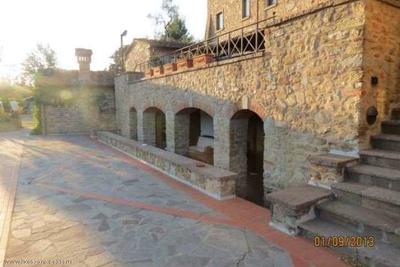
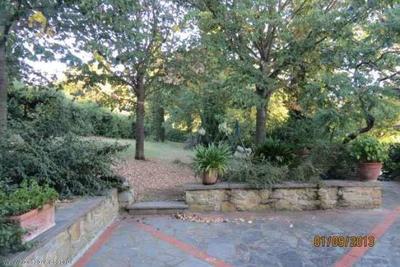
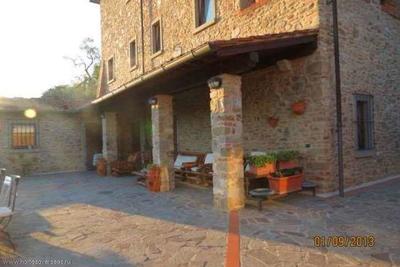
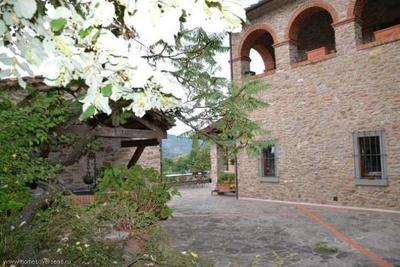
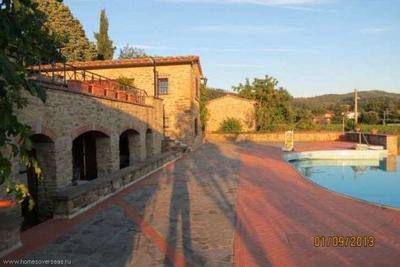
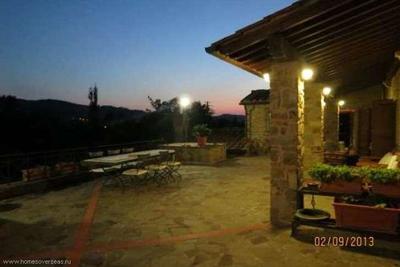
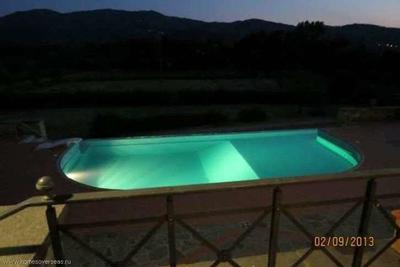
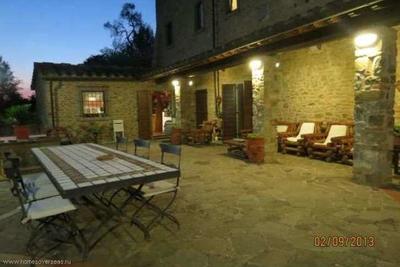
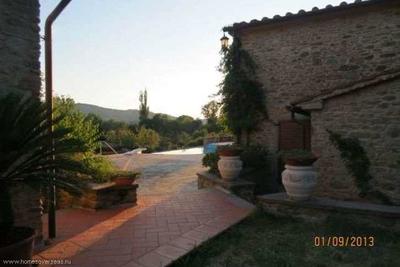
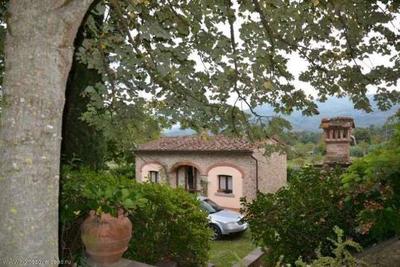
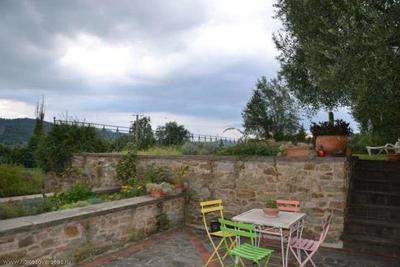
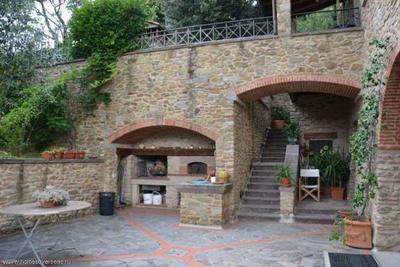
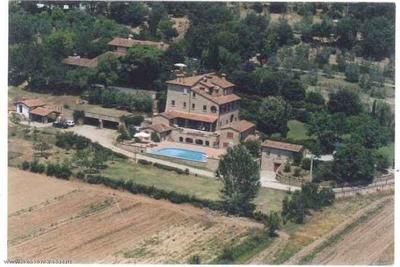
Gorgeous house, Pienza, Italy
Pienza, Italy Details- Area: 885 sq.m.
- Plot Area: 5000 sq.m.
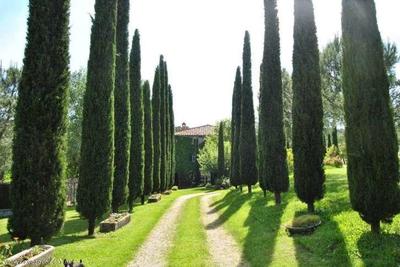
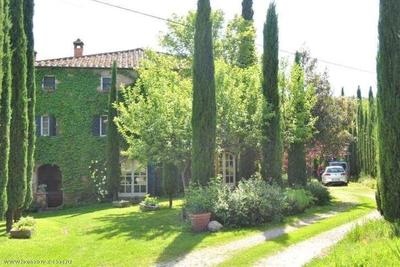
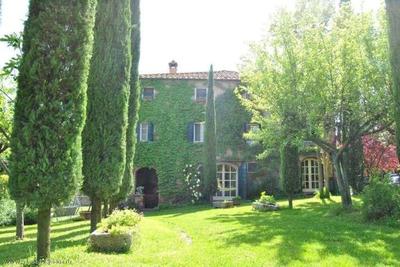
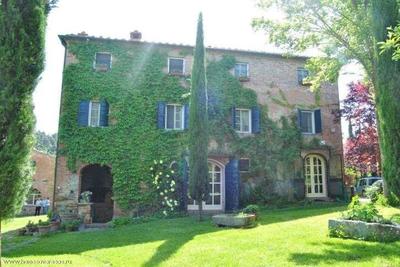
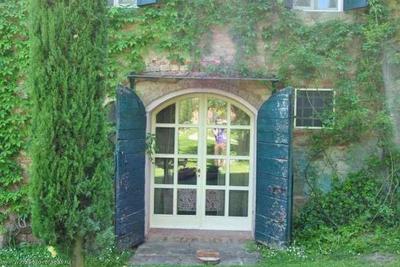
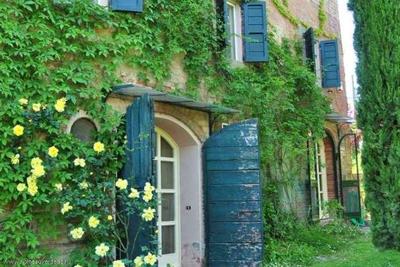

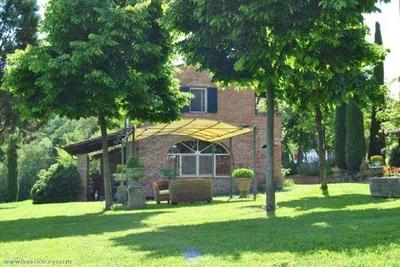
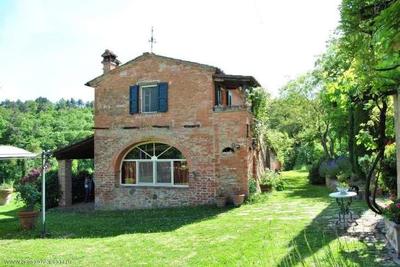
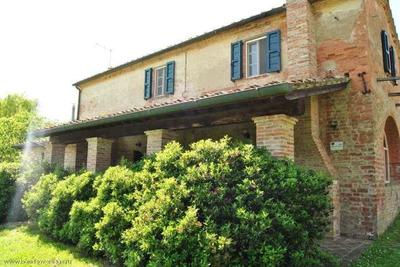
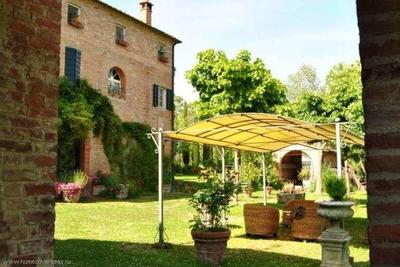
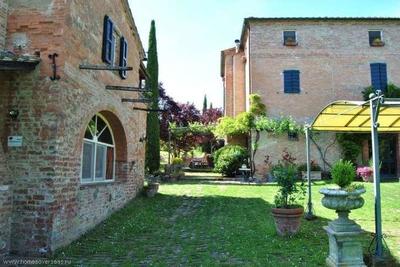
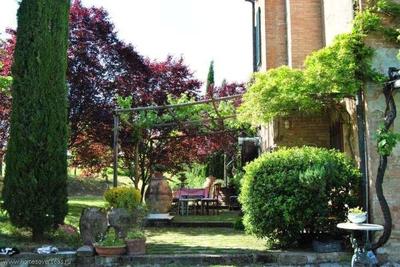
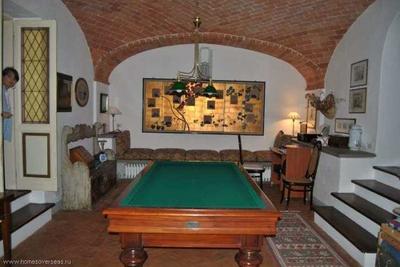
Gorgeous house, Pienza, Italy
Pienza, Italy Details- Area: 640 sq.m.

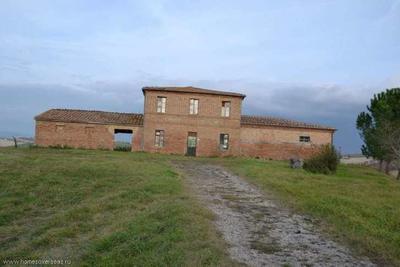
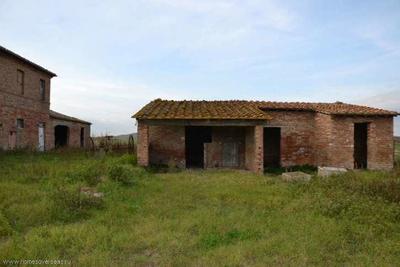
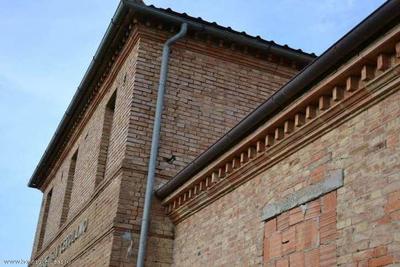
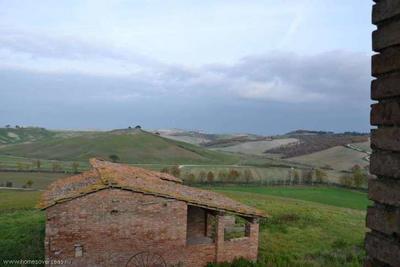

Fabulous house, Pienza, Italy
Pienza, Italy Details- Area: 400 sq.m.
- Plot Area: 20000 sq.m.
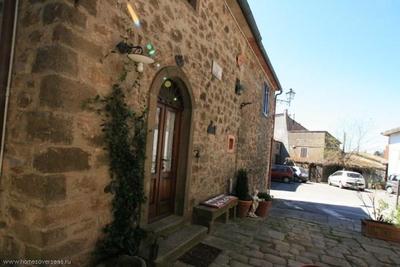
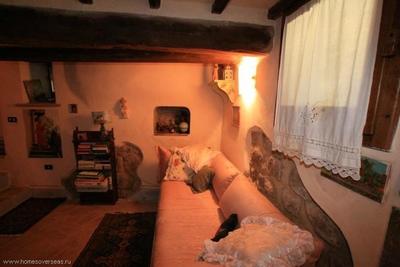
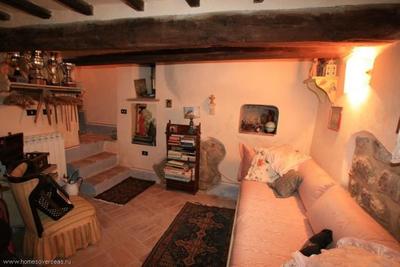
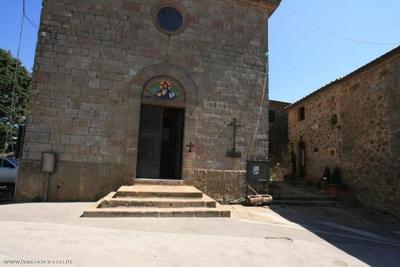
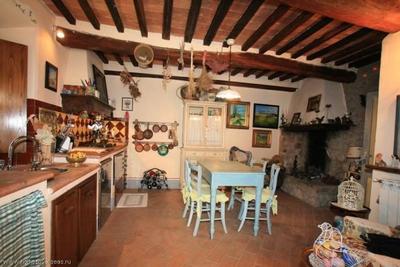
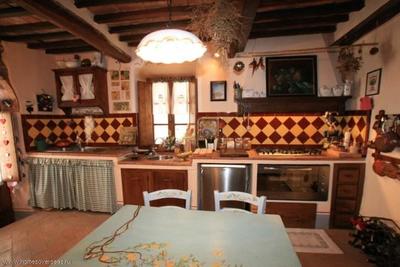
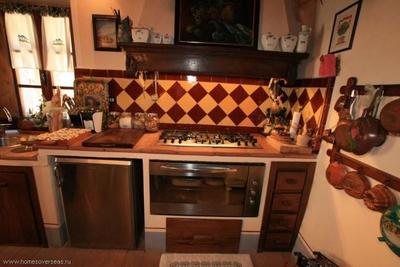
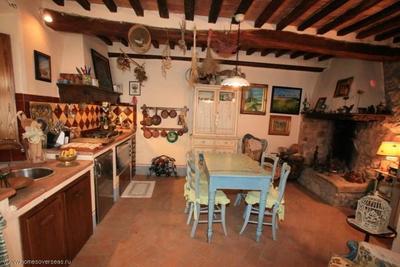
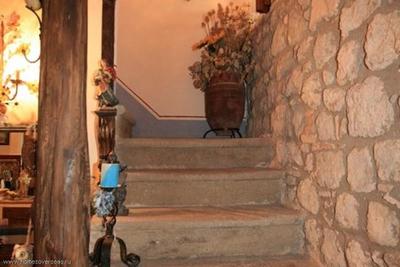
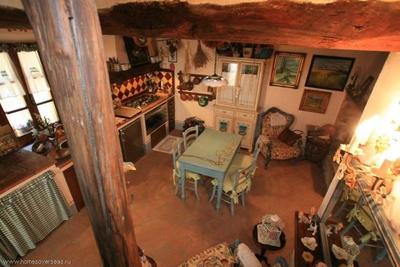
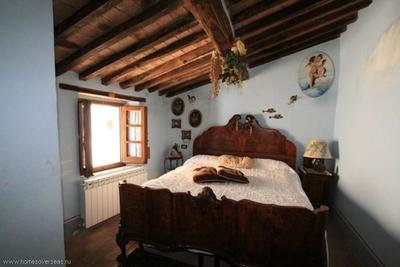
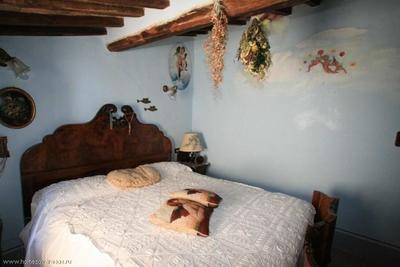
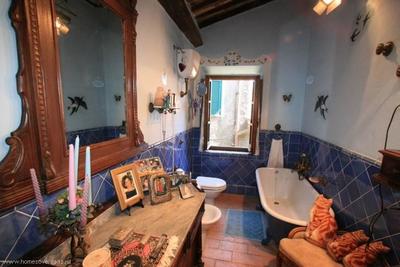
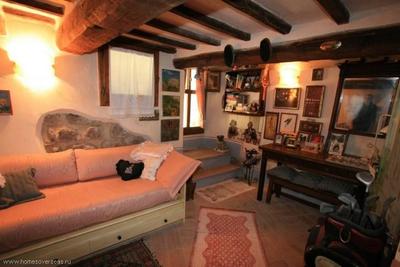
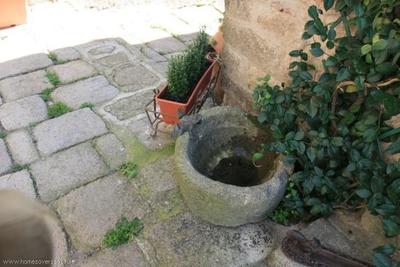
- Area: 87 sq.m.
- Plot Area: 1000 sq.m.

