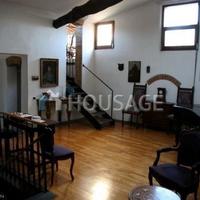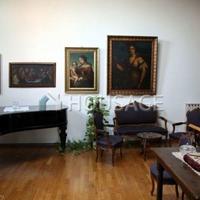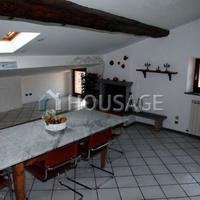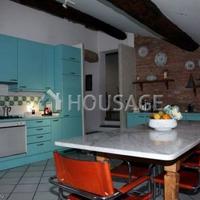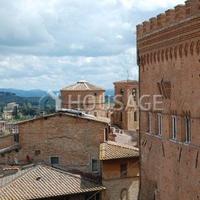- Area: 380 sq.m.
Description
With an expansive view from the top floor on the famous Tuscan Siena with red roof tiles with hills in the background, this apartment can date its origin to about 1100, but has all the modern amenities. With dozens of restaurants a few steps away and Piazza del Campo, where Palio di Siena is held twice a year (4 minutes on foot), I do not want to, for distraction. Several universities, open air theaters, a stadium (5 minutes on foot), concerts and a busy schedule of festivals are part of the dynamic and active life of the city, which in combination with passion and joy is proud of Siena people. All this ... and the garage too! What makes this special offer: you just do not find the properties of this caliber in terms of location, historical significance and size, but with all the modern amenities, including such as a garage, a cellar, parking rights, and a beautiful view. Location: The apartment is located on the top (4th floor in us language, 3rd floor in European terminology) of a building next to Piazza Salimbeni on Via del Montanini. The center of Siena contains several quarters or a contra. This apartment is located in Lupa Contrada taking its name and symbol from the she-wolf originally associated with Rome. Apartment space Description At present, the premise is set up as two separate apartments, and the Grand Apartment (320ms or 3450sf *) and a separate, smaller apartment (80ms or 860sf *) are used as a source of income, each with its own separate entrance. This configuration can be easily changed to satisfy how the spaces are continuous. In a large apartment that is modern and open, but respects the historical context in the use of materials, with original beamed ceilings and exposed stone walls. With 11 rooms in total, it has 4 bedrooms (or 3 bedrooms, one office) 2 bathrooms, one large kitchen, one small kitchen, large living room, family room, covered balcony, laundry with storage. Description of the layout: the lower level with a large marble hall in the entrance and a library, an office in the tower walls with an original gilded wooden ceiling and traditional historical shuttered windows overlooking the Via del Montanini below. Also on this floor there is a small kitchen (which can easily be converted into a bathroom). The average level as the main living area, consisting of a large central salon with wooden floors, a spacious kitchen with a view of the roofs, a separate wing with a master bedroom, two large bedrooms (all with wooden flooring). There are two bathrooms fully tiled, one with shower, the other with a whirlpool bath and bidet. Also at this level is a large laundry room with storage. The view from the bedroom on the roof and the attic windows throughout is thoughtfully placed. Just a few steps away, there is a lovely rustic family / living room with an open wooden ceiling built in a traditional Italian method that opens onto an indoor balcony with a stunning view of the rooftops and hills of Tuscany as a backdrop. A small apartment on one level adjacent to the lower level of the grand suite and 5 rooms are equipped with: a spacious bedroom and living room with shuttered windows overlooking the Via del Montanini. Two full bathrooms. One large fully tiled with bathroom, bidet and window, the other with a shower and bidet and a connection of a washing kitchen. Independently measured utilities and heating. Garage and Cantina are extremely rare, the apartment also includes a comfortable and roomy garage, sufficient for one car with additional storage space (about 40ms *). As a rule, cars are not allowed in the historic center of the city, but a special permit is available from the property to the real estate and garage. The hotel also has a cellar or basement which is 80ms *, ideal for wine and an extra storage space. Facilities, although truly historic in origin, the infrastructure is quite modern. Engineering infrastructure (gas, water and electricity) are all modern and relevant. Programmable heating zones instant water heaters air conditioning on the middle floor Grand Apartments water softener dishwasher connection of washing double-glazed windows and roof windows of independent accounting of utilities. Reliable high-speed Internet access was also installed. Daily garbage collection and street cleaning are also part of Siena's services in the center of the stoic * All dimensions are approximate! To convert the dimensions, 100 square meters. Meters is about 1076 square feet.
OBJECT NUMBER ON HOUSAGE: 199648
Request object's relevance
Similar Properties
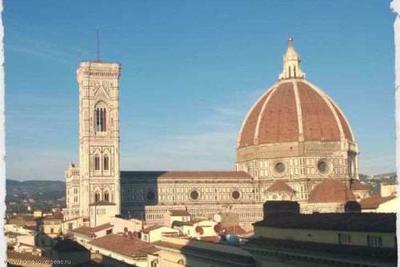
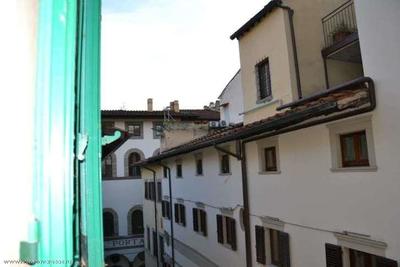
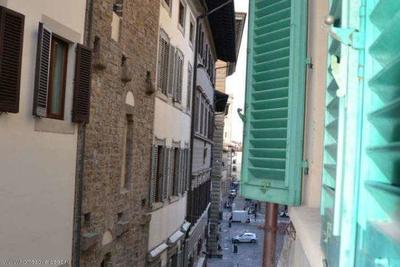
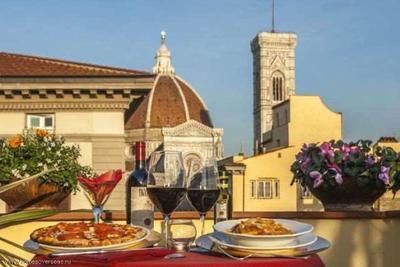
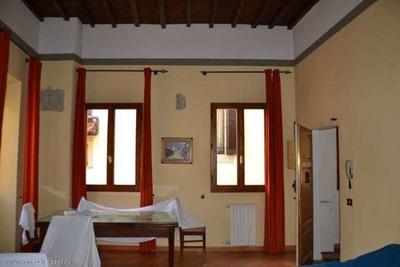

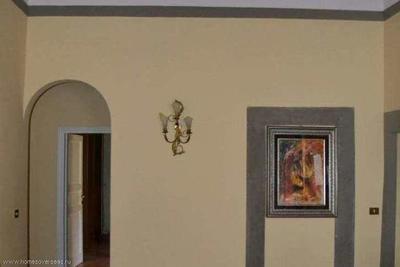
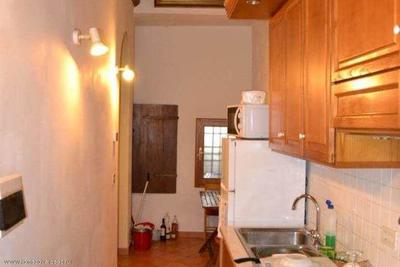
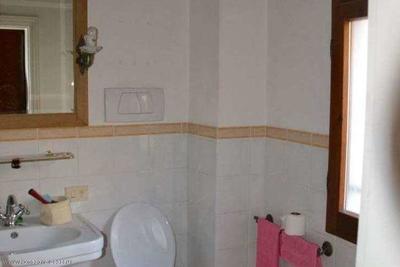
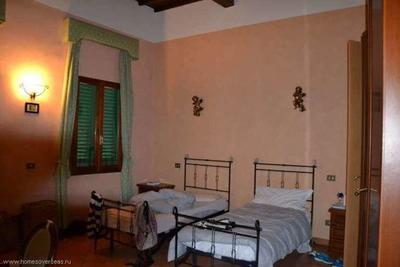
Comfortable flat in the city center, Pienza, Italy
Pienza, Italy Details- Area: 112 sq.m.
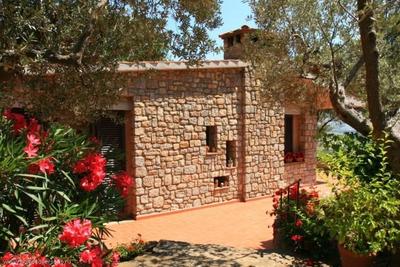
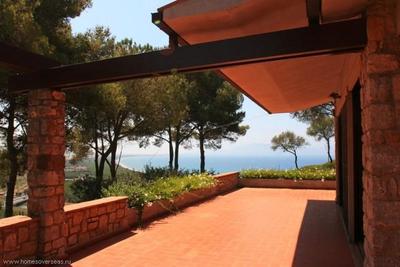
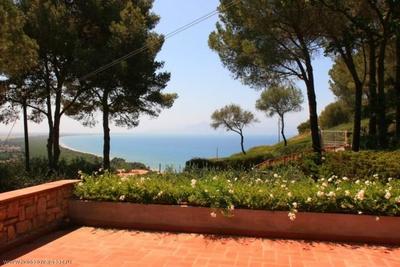
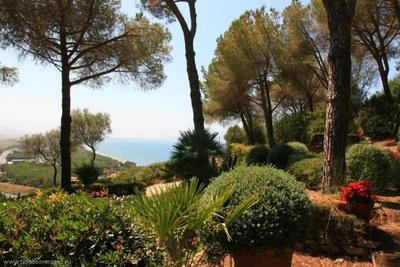
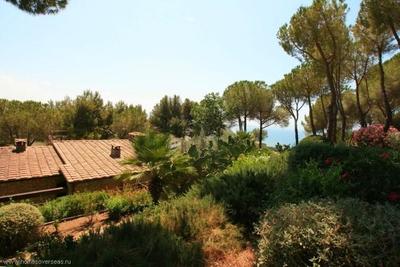
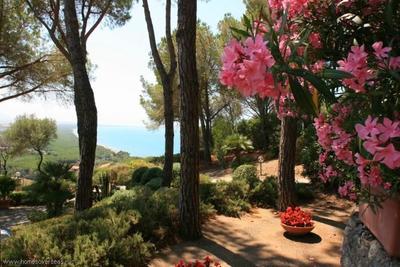
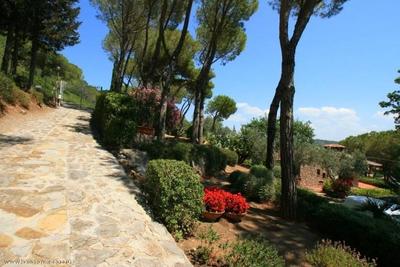
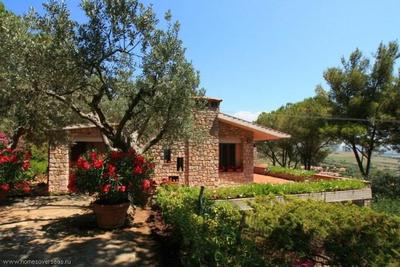
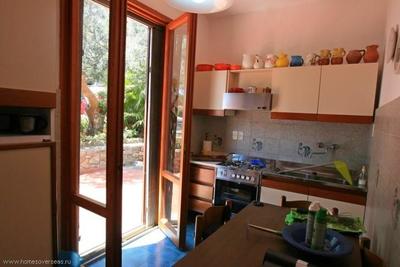
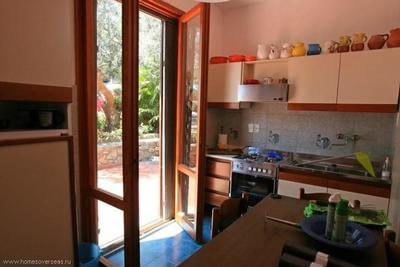
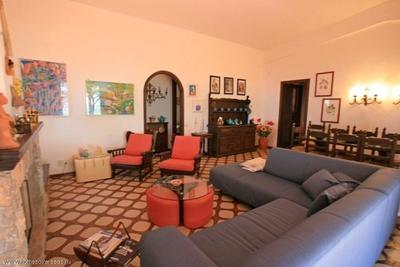
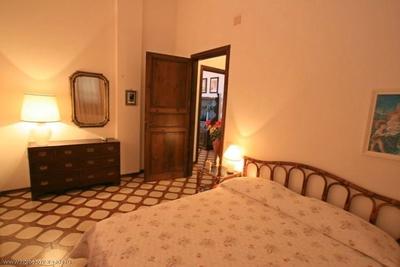
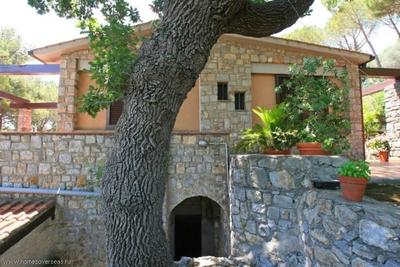
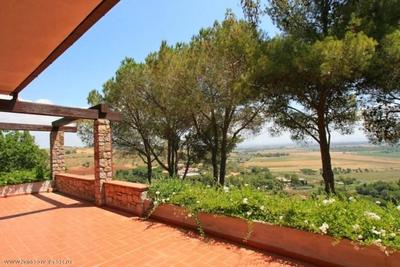
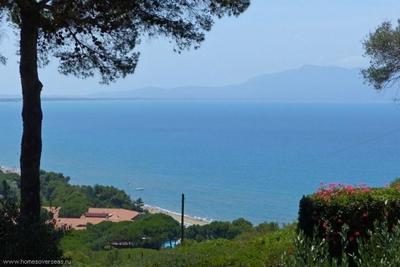
Comfortable flat at the first line of the sea / lake, Pienza, Toscana, Italy
Pienza, Toscana, Italy Details- Area: 90 sq.m.
- Plot Area: 2000 sq.m.
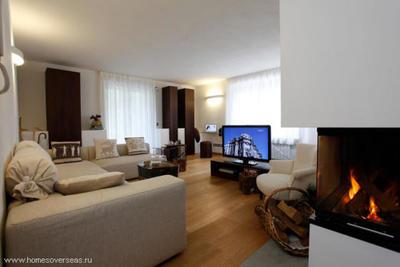
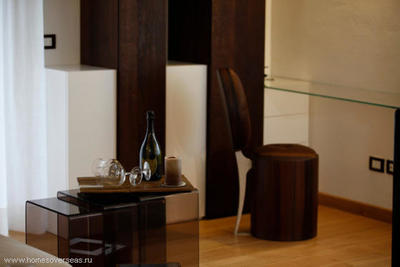
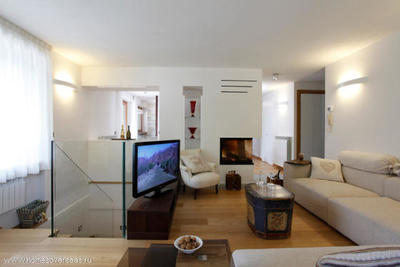
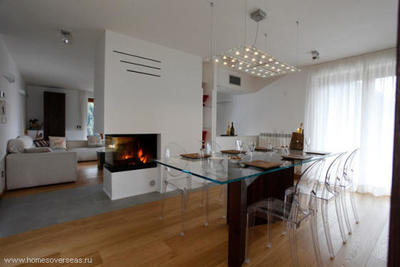
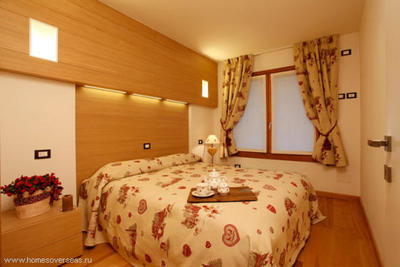
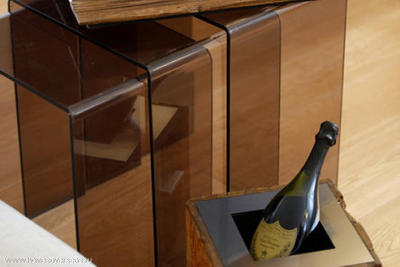
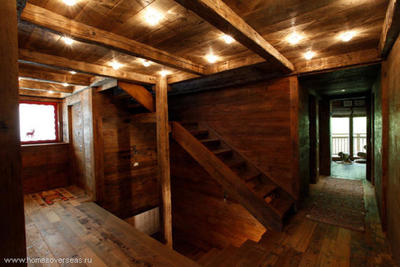
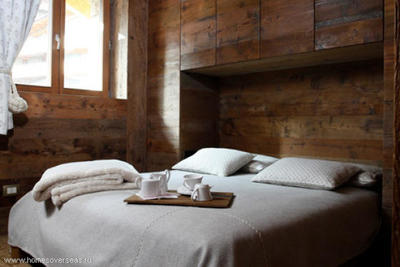
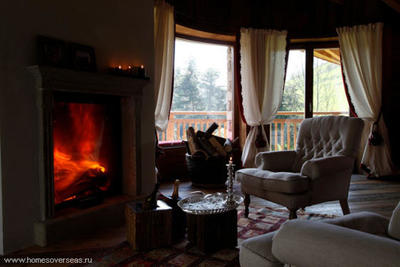
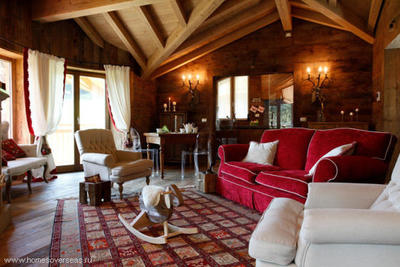
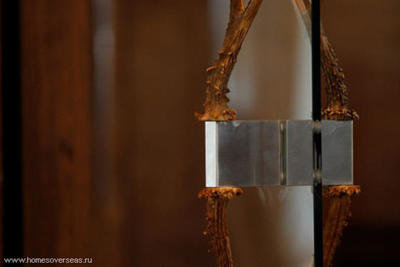
Flat, Pienza, Toscana, Italy
Pienza, Toscana, Italy Details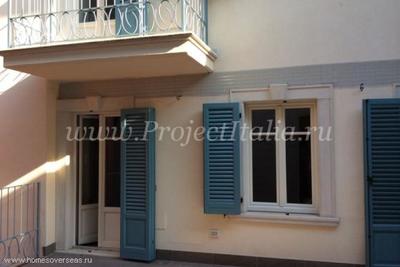
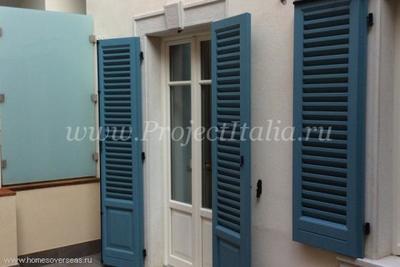
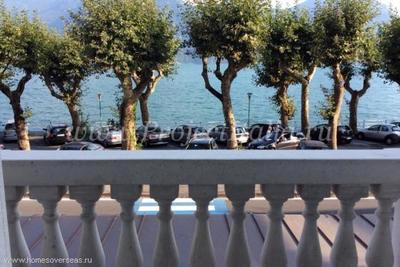
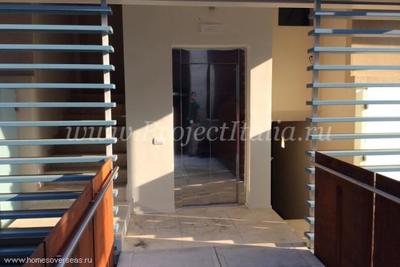
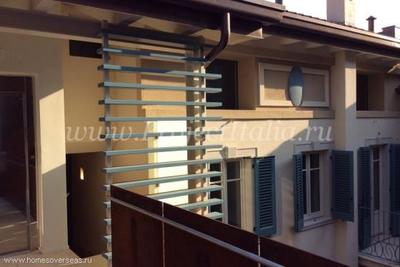
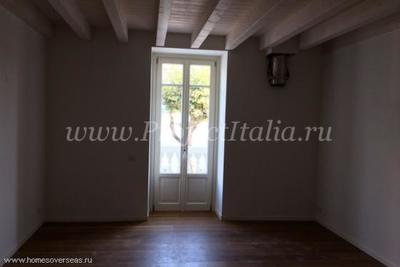
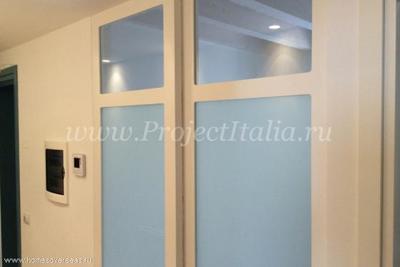
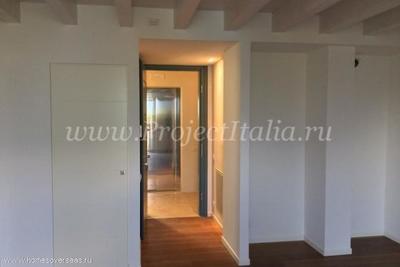
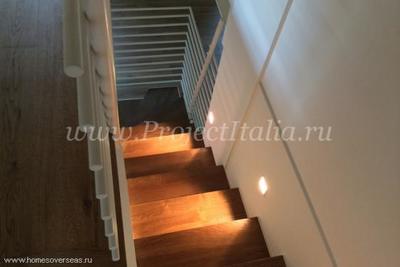
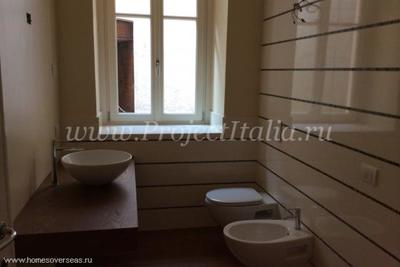
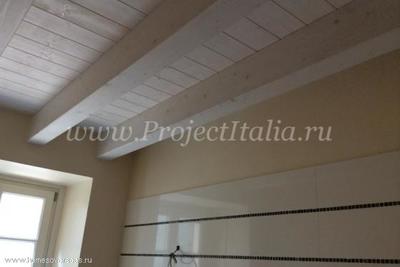
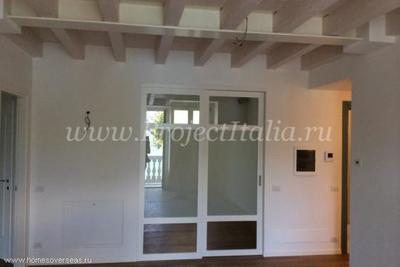
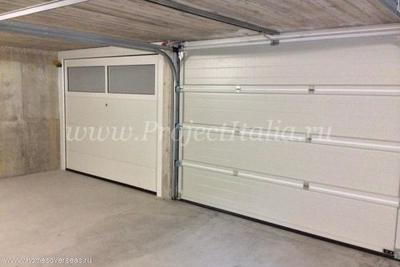
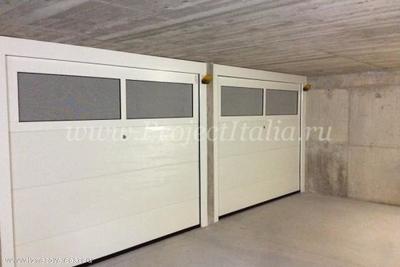
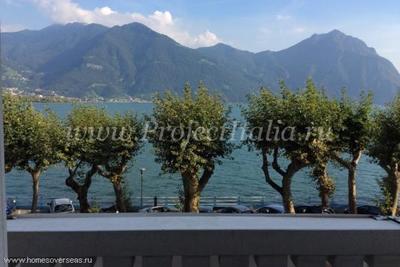
Comfortable flat in the city center, Pienza, Italy
Pienza, Italy Details- Area: 60 sq.m.
- Bedrooms: 1
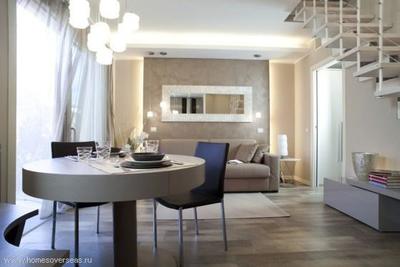
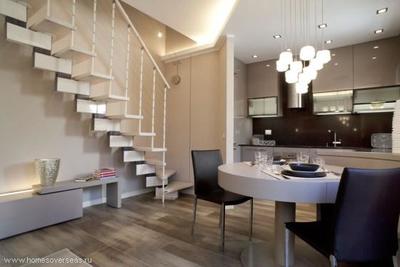
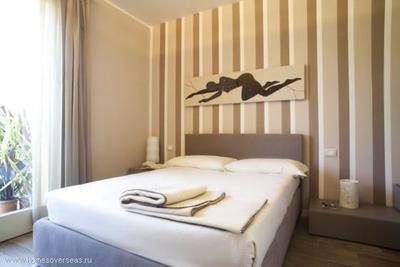
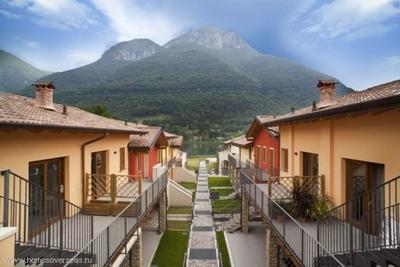
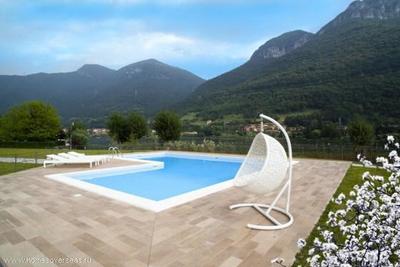
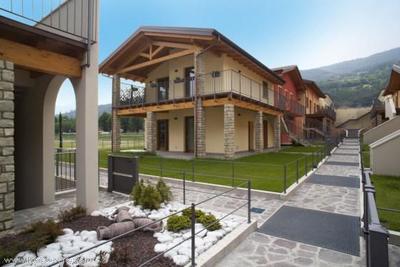
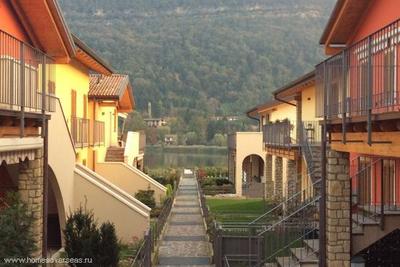
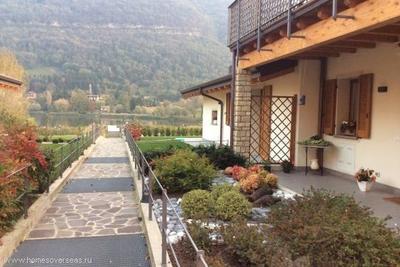
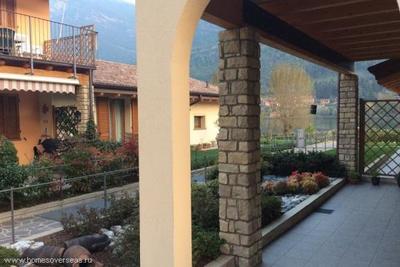
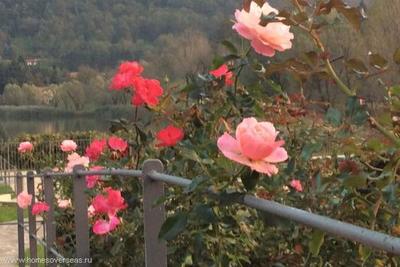
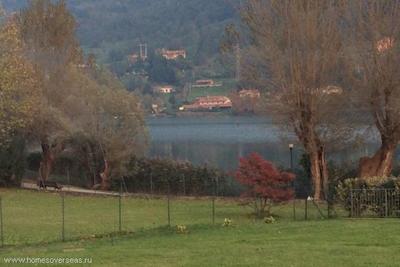
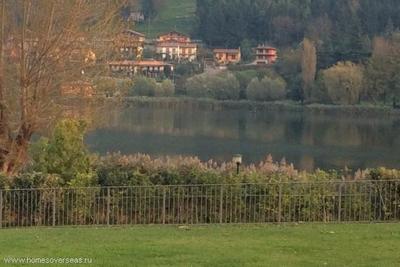
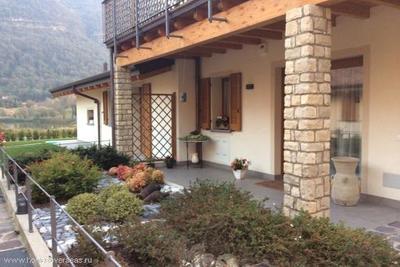
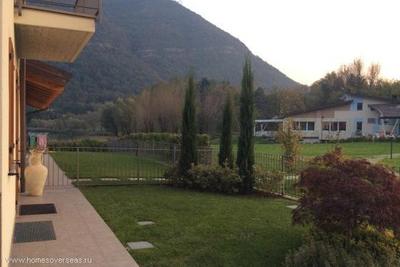
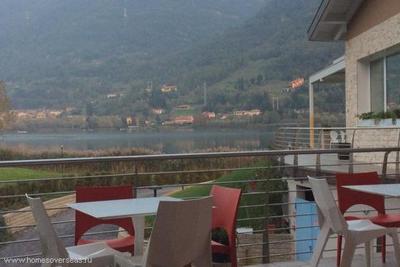
Comfortable flat, Pienza, Italy
Pienza, Italy Details- Area: 85 sq.m.
- Bedrooms: 2

