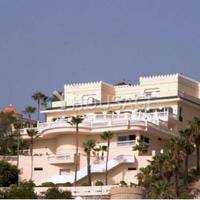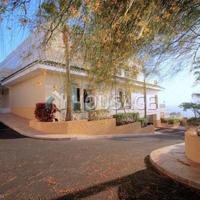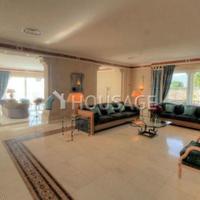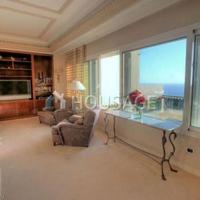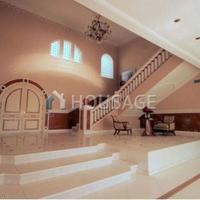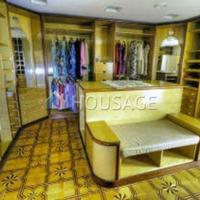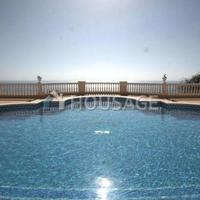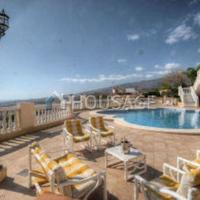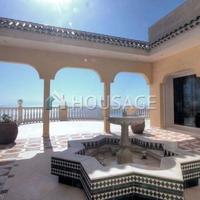- Area: 1500 sq.m.
- Bedrooms: 10
Description
Villa Vista Bella is a palatial mansion in an opulent setting, with panoramic views over the Atlantic. Stunning detailing, fabulous natural light and seamless design. A truly unique estate. Set on the very best plot on an exclusive hillside with far reaching views over the Atlantic to the island of La Gomera, and down to the resorts of Playa de las Americas and Puerto Colon. The views and exclusivity are second to none. This rare mansion offers 1500 square meters of accommodation. The main house offers ambassadorial entertaining space and five opulent bedrooms. Additional accommodation includes two additional bedrooms in the main Villa, two-bedroom guest apartment, one-bedroom apartment and maid's quarters. Extensive terracing on the four levels, maximize the panorama of the ocean and westerly views over La Gomera. On the main level, formal marble terraces. Pool level terracing provides extensive space to play, sunbathe and BBQ, whilst also offering shaded areas for the hottest parts of the day. The courtyard provides an intelligent combination of sunshine and shade, allowing the ocean view and Villa to be enjoyed at all times of the day. With patio windows open, this area and the main level become a single indoor / outdoor space, ideal for parties and fun on a grand scale. DETAILED DESCRIPTION: The Villa's enormous Atrium is the fulcrum for the residence. Oceans of white marble, ornate chandeliers and gilded lights greet visitors, setting the tone for the quality of the whole property. The marble staircase leads up to the master bedroom and guest suites. The principal entertaining rooms lie to the right, the dining room and the kitchen to the left. The Cipriani room is probably the finest room in the Villa. A great deal of architectural thought. The result is a very special place to dine. Tinted windows, drapes, curtains and blinds. Antique French furniture, gilt chairs and an ornate table exude luxury whilst looking out over the Atlantic. The Mayfair Rooms (upper and lower) are about relaxation. The only rooms in the house are deliberately not connected to the Villa's exchange, they are a place to socialize and enjoy. Opulent sofas, lamps and tables provide the setting for sit, talk, relax, and perhaps drink. Sliding doors join the Mayfair rooms with the adjacent courtyard and terrace. The Grosvenor suite. Occupation the entire half of this floor from the luxurious six foot four poster bespoke bed on a raised platform; Be the king in your own castle. The ornate coving speaks volumes for the attention to detail. The heady mixture of antique French light fittings and furniture are a joy to behold. Lay back and relax on the chaise, read a magazine in a beautifully upholstered gilt chair. The dramatic drapes and silk soft furnishings are a delight. This is an extremely private and well-formed master suite. Everything is to hand and no one will disturb you. Look out over the ocean from your own private balcony and enjoy all the space and freedom that the Grosvenor suite affords you. The Master Suite Dressing room is generously proportioned, completing this wing of the house. A bespoke marquetry design allows the storage of any number and quantity of outfits, hats, shoes. Air conditioning, soft lighting, extensive mirroring and seating. As you go through the stunning Mother of Pearl mirrored mosaic doors from the upper atrium into the Berkeley room, one is struck by the vista over the Atlantic ocean. This room is the perfect size for watching a cozy DVD, whilst on the other. This room has wonderfully upholstered furniture made of this great room to escape from the rest of the world. Whether you want to share that special family movie or enjoy the amazing pieces of art. The Berkeley room is the ultimate snug. The Kitchen and maid's quarters lead off from the Cipriani room. For gastronomes, the same level of detail and thought has gone into the Kitchen. It offers total convenience, being equipped with every possible appliance. Floor 1 - The Burlingtom Apartment One level down from the pool and the gym is the Burlington Apartment. The Apartment can not be reached internally, allowing some privacy from those in the main Villa. The apartment offers similar westerly views of the Ocean and La Gomera. Inside the apartment, furnished to the same standard as the Villa itself, included two large bedrooms (one en-suite), a family bathroom, a lounge and kitchenette. It has its own private garden. Floor 2 - The Pool Terrace The Villa sports an exceptionally large pool for a private residence. The pool and the surrounding terrace. The pool was flanked by an extensive terracing that could easily accommodate 20 or more guests on loungers. A large brick BBQ can be used all year given the excellent all-tear round climate. Meanwhile, this level of the Villa includes an interior-designed entertaining room for eating or relaxing, changing rooms, showers and sauna. Floor 3 - The Garden Level Once through the steel gates, the driveway leads up through the gardens and around to the main entrance to the Villa. The size of the plot has allowed extensive ornate gardens. The bright colors and tranquillity bring a smile, before visitors enter the Atrium through the grand arched doorway. Floor 4 - The Bedroom Suites Guest Suite 1 This suite shares the same Westerly views of the Atlantic as the master bedroom. The marble balcony offers views over the courtyard and pool below. It has its own generous en suite with shower, bidet and WC Guest Suite 2 Suite 2 is a further large suite of the same proportions to Guest Suite 1. The marble balcony offers stunning Northerly views towards Mount Teide. It has its own generous en suite with shower, bidet and WC. Guest Suites 3 and 4 Guest Suite 3 and 4 share a communicating corridor and bathroom, well suited to the care of a baby or young child. Guest suite 3 offers the same aspect of Mount Teide as Suite 2, whilst Guest Suite 4, facing East, has the morning sun. This has lovely views of the garden, use of a large bathroom with bath, bidet and WC and a huge dressing room. And it offers capacity, with multiple ovens, fridges and work surfaces. The breakfast area allows for informal dining for six, ideal for a snack or for children. OBJECT NUMBER ON HOUSAGE: 230300
Show MoreRequest object's relevance
Similar Properties
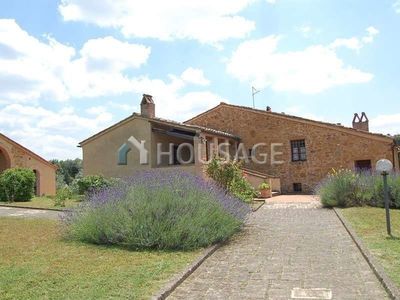
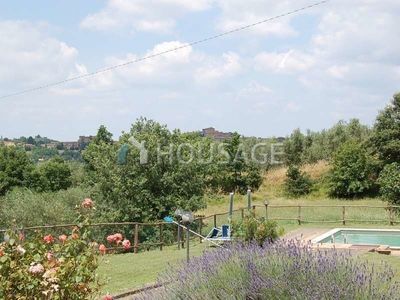
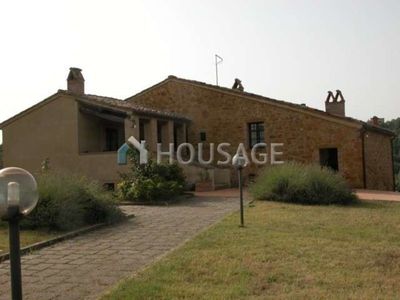
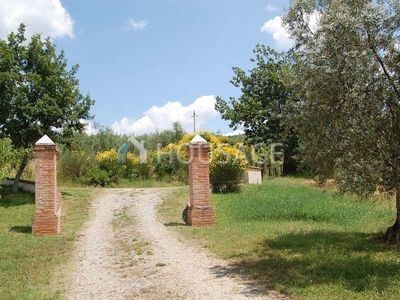
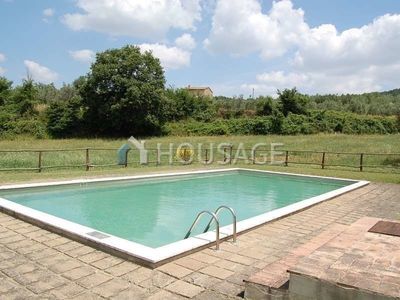
- Area: 320 sq.m.
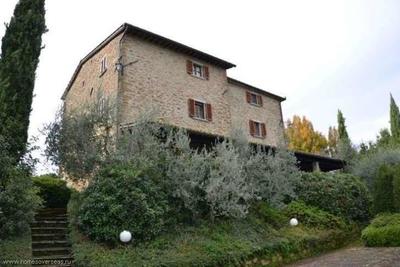
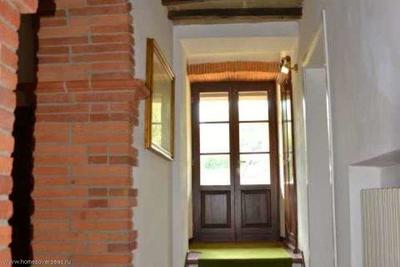
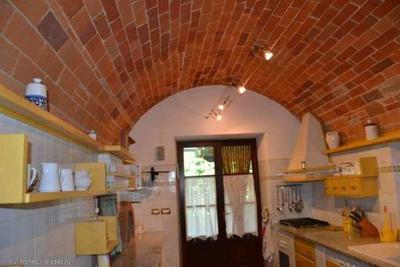
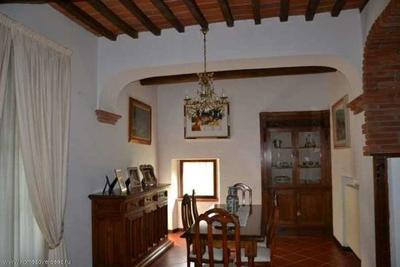
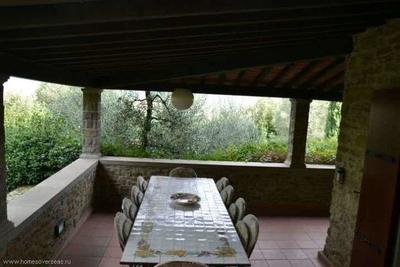
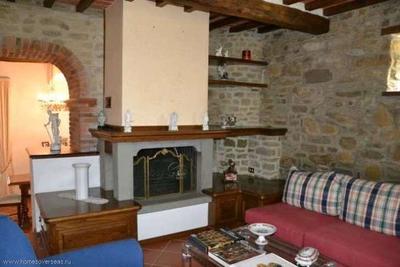
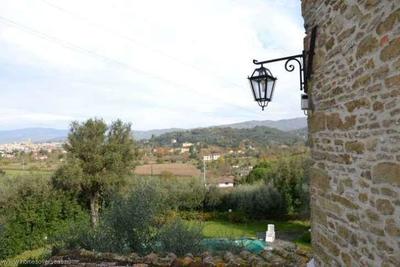
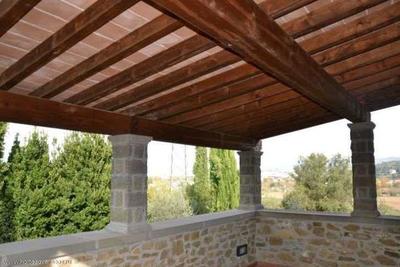
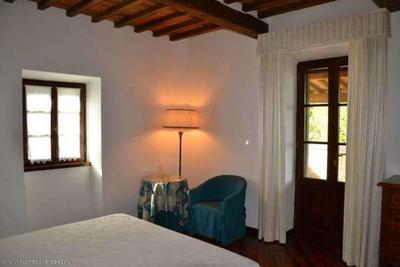
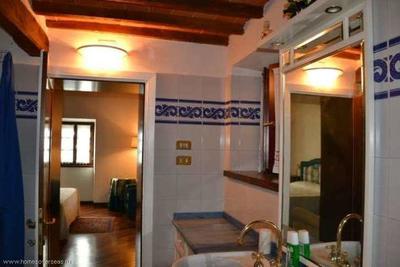
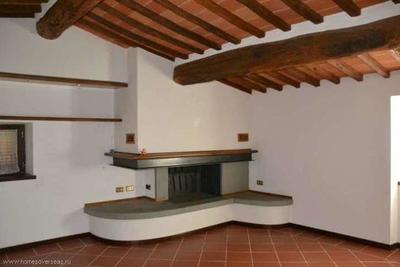
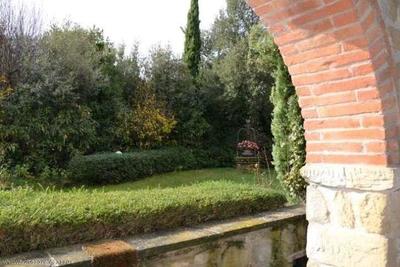
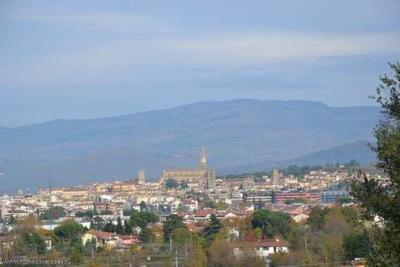
Gorgeous villa, Pienza, Italy
Pienza, Italy Details- Area: 592 sq.m.
- Plot Area: 5000 sq.m.
- Bedrooms: 5
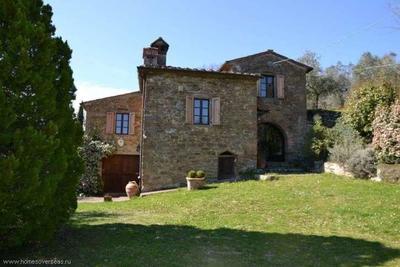
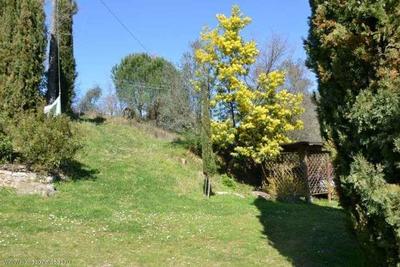
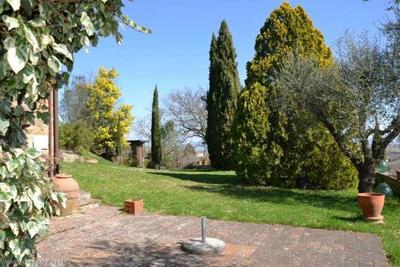
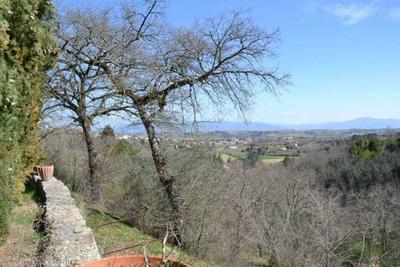
- Area: 220 sq.m.
- Plot Area: 6200 sq.m.
- Bedrooms: 3
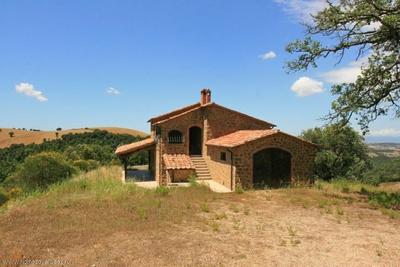
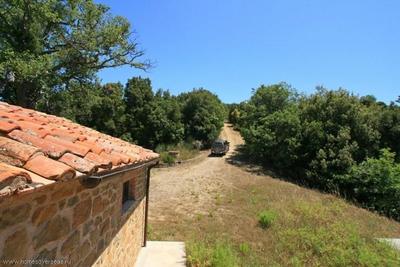
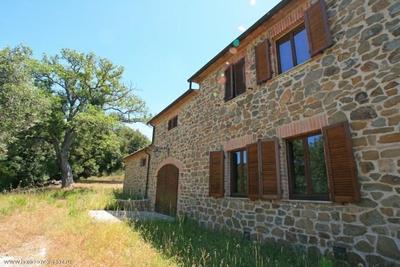
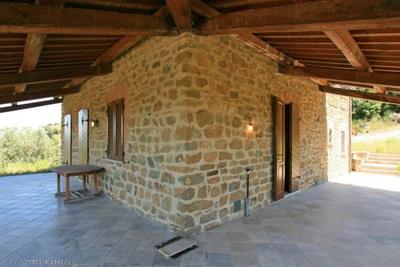
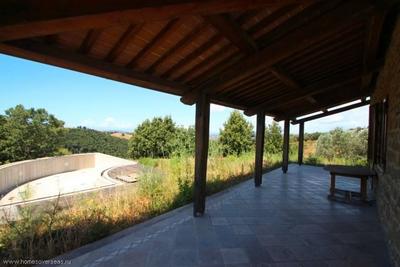
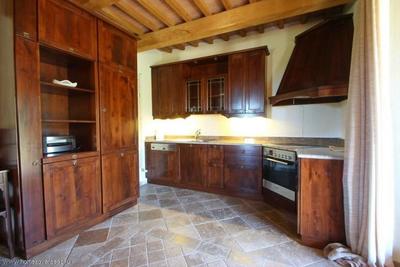
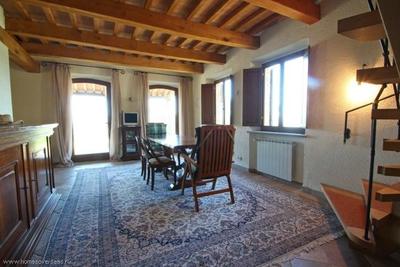
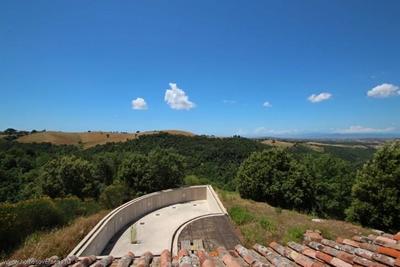
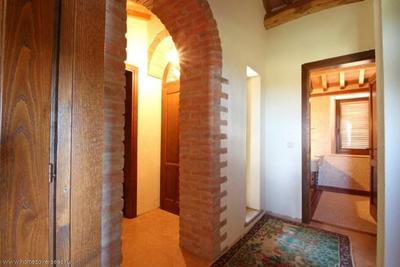
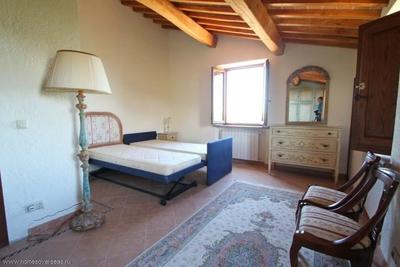
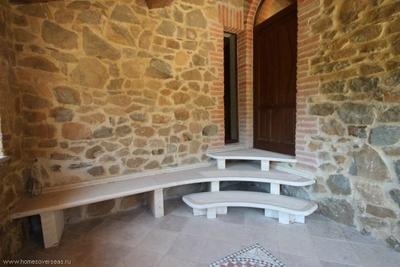
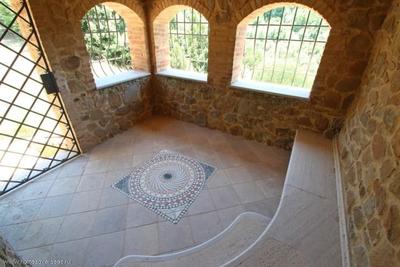
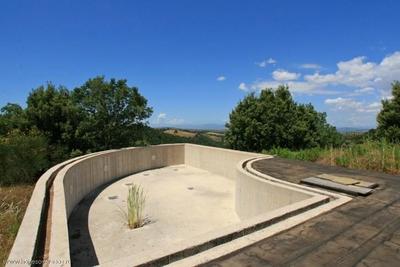
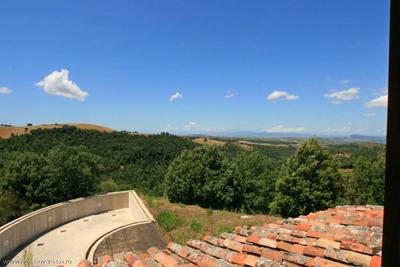
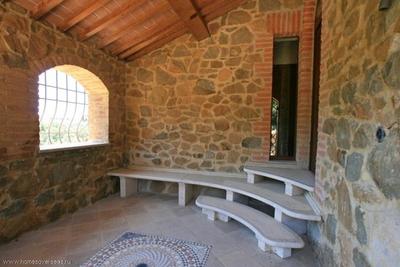
- Area: 189 sq.m.
- Plot Area: 100000 sq.m.
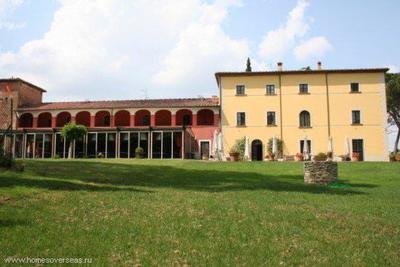
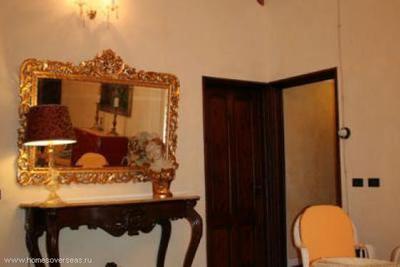
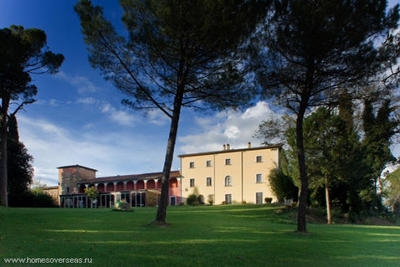
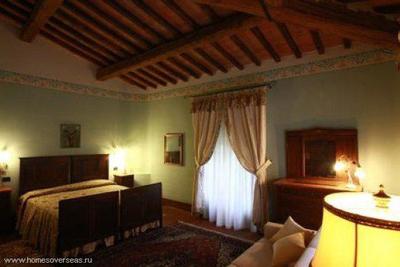
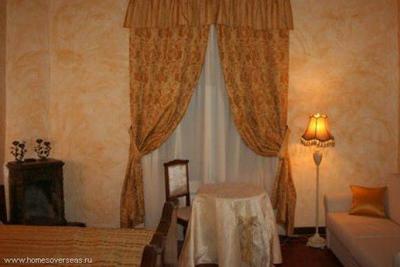
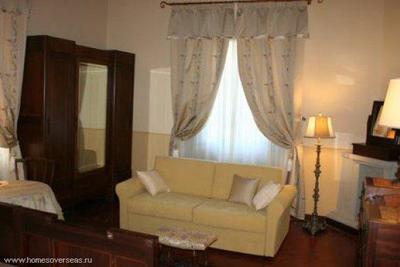
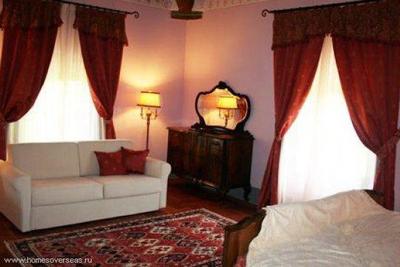
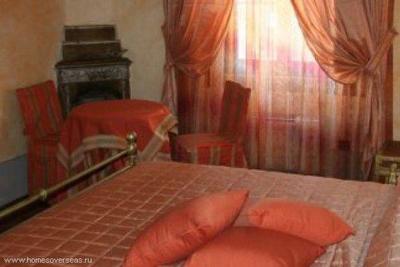
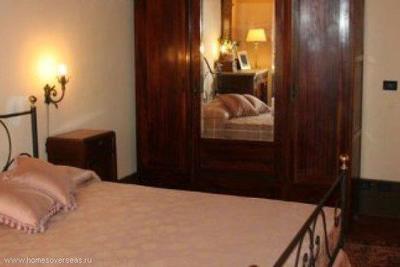
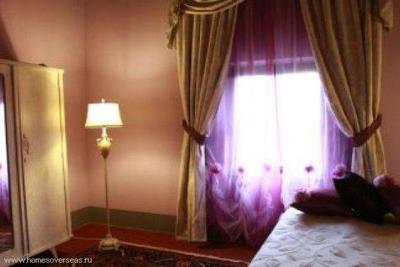
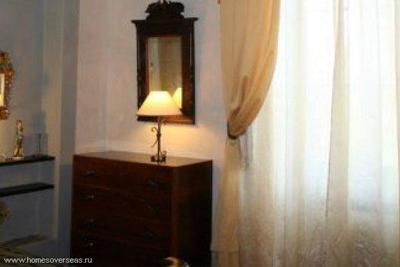
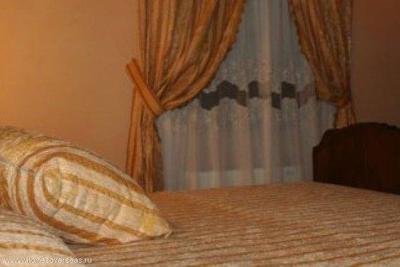
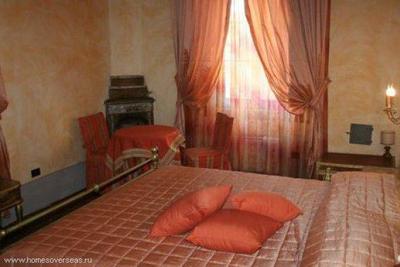
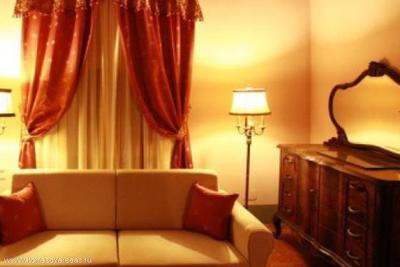
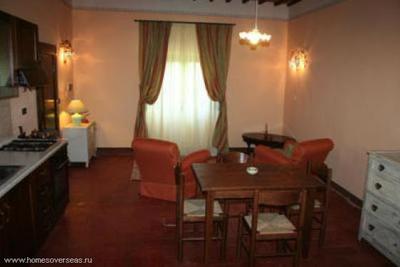
Gorgeous three-story villa, Pienza, Italy
Pienza, Italy Details- Area: 1760 sq.m.
- Plot Area: 9300 sq.m.
- Storeys count: 3
- Bedrooms: 15

