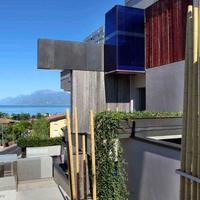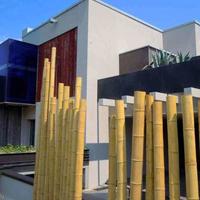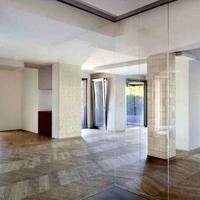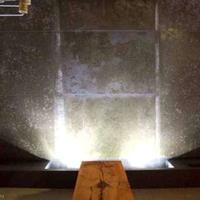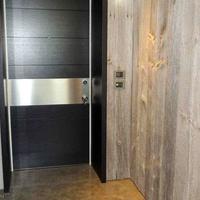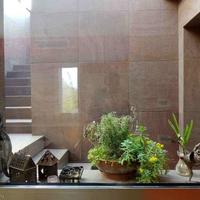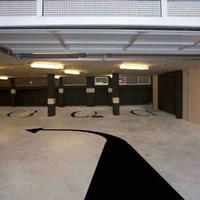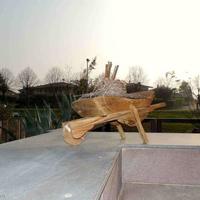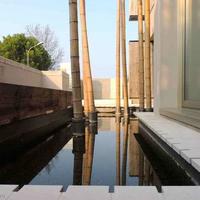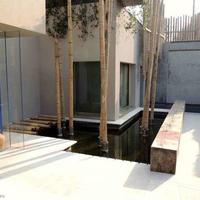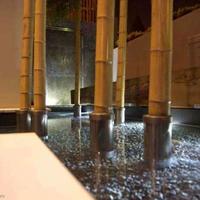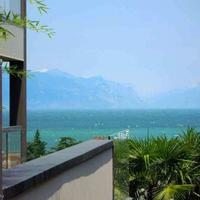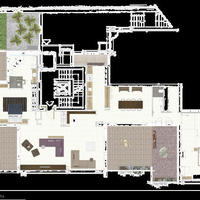- Area: 350 sq.m.
- Bedrooms: 3
Description
In Desenzano del Garda, in a privileged position between the railway station and the historic center, with a partial view of the Lake Garda and the careful trimming of each detail, created by the architect Franois Copersino, a new four-room apartment on the first floor with a garden consisting of: entrance hall on the first floor, large Living room with fireplace, giving out onto the veranda overlooking the private garden, separate kitchen and dining room, pantry, bathroom. The sleeping area consists of: a large bedroom with a private bathroom and access to the portico / private garden; Second bedroom with double bed, private wardrobe; Bedrooms with single bed.
Excellent building quality: anti-seismic construction with ventilated cavities, certified energy efficiency, air conditioning and hot water production using inverter heat pump technology, renovation and air filtration of rooms with heat recovery, complete and expandable home automation systems, color video intercom, satellite TV and data transmission systems , Internal and external anti-redundant systems, video surveillance.
Energy saving is guaranteed by the latest equipment: the latest generation of lifts, general light-diodes lighting, a photovoltaic system for integrated into the architecture of the plant building, the regeneration of drinking water with a water tank.
The project, in a modern style, is designed for demanding and international clients. Simplicity and sophistication play an important role, as well as volumes and spaces designed with the use of unique materials to help give a unique experience to this property. The design complex is unique in its kind: life in its spaces acquires a new meaning, becoming a synonym for prestige and meeting the standards of advanced quality. Simplicity and elegance are the hallmarks of lines and volumes of property, ideally embedded in a grilling environment and overlooking the lake. The structure, on the outside, is characterized by large windows, spacious balconies, loggias and a courtyard, architectural solutions that give a sense of continuity between interior spaces and delightful hardship.
Request object's relevance
Similar Properties
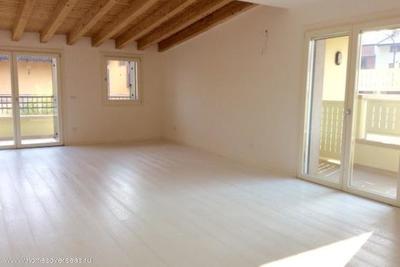

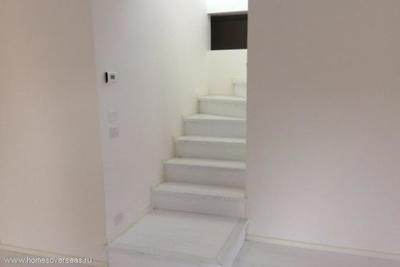
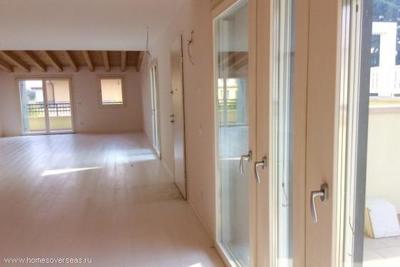
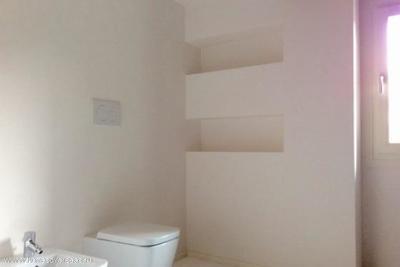
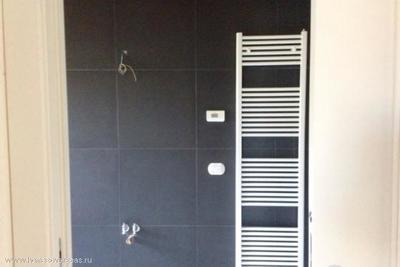
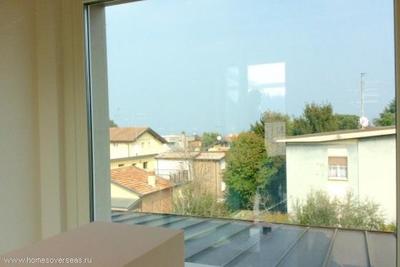
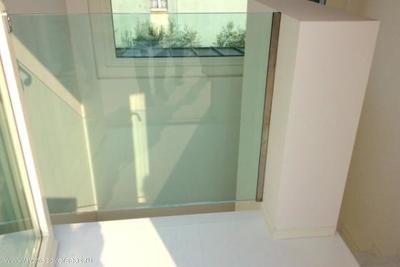
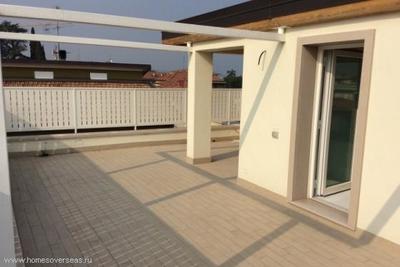

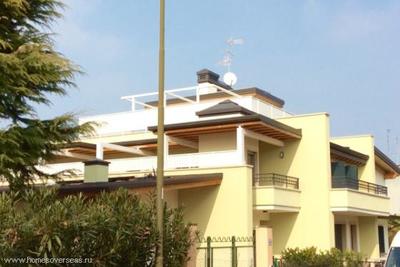
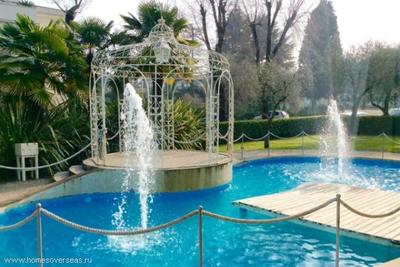
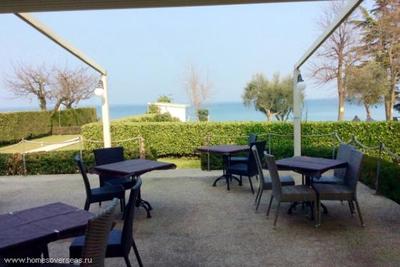
Spacious penthouse in the city center, Pienza, Toscana, Italy
Pienza, Toscana, Italy Details- Area: 200 sq.m.
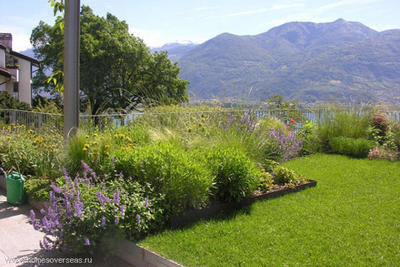
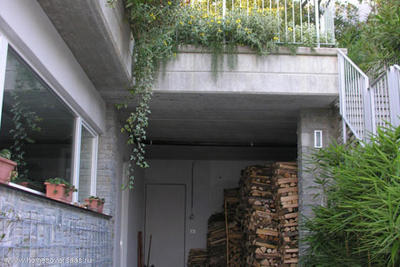
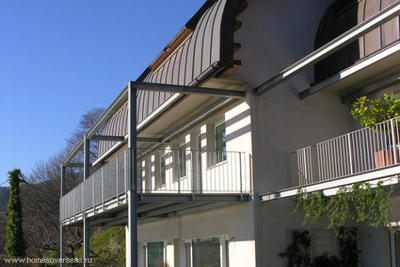
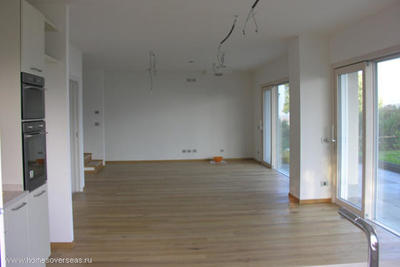
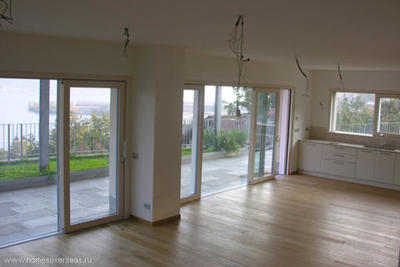
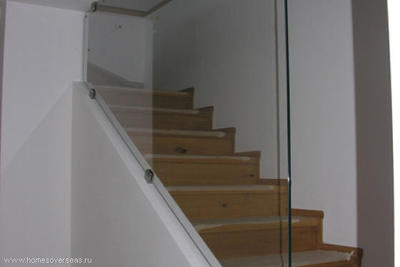
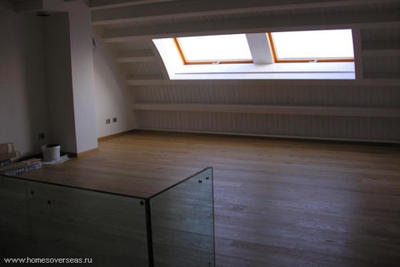
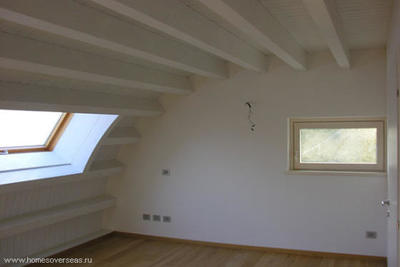
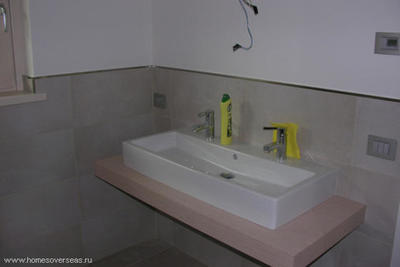
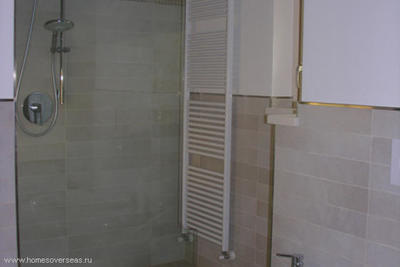
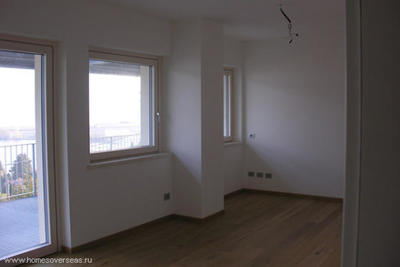
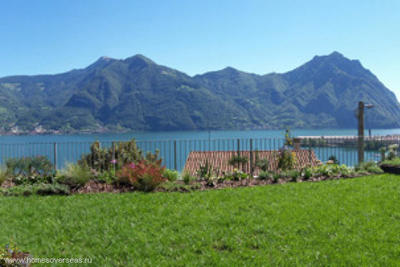
Spacious penthouse in the city center, Pienza, Italy
Pienza, Italy Details- Area: 300 sq.m.
- Bedrooms: 4
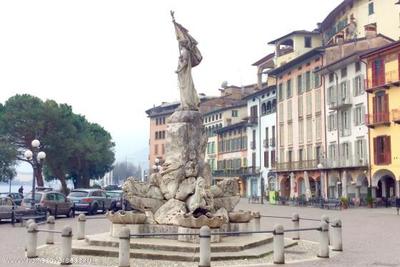
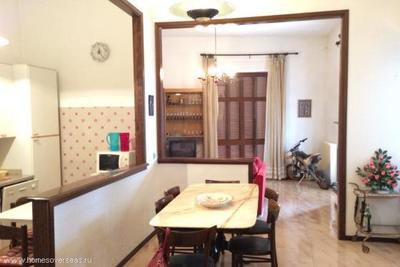
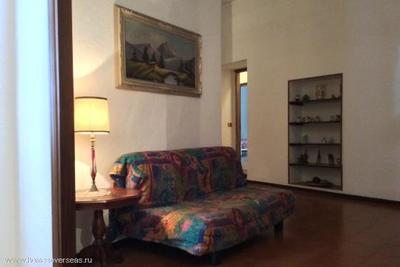
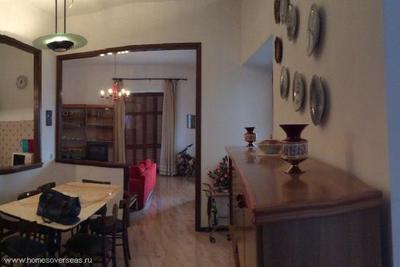
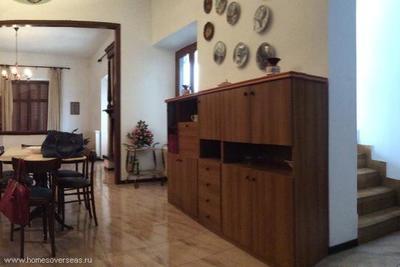
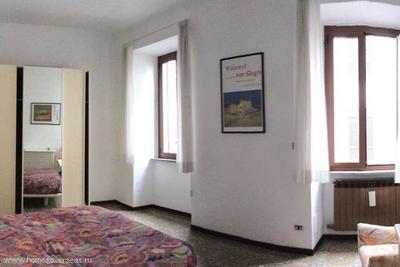
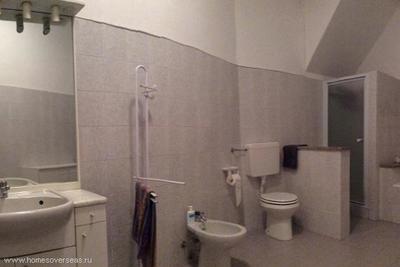
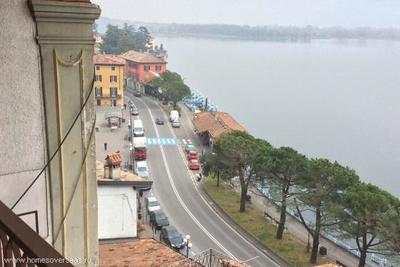
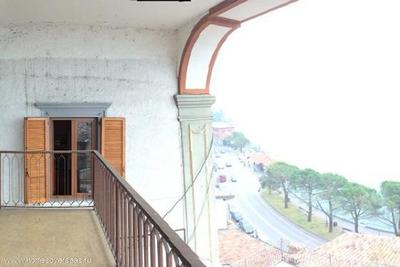
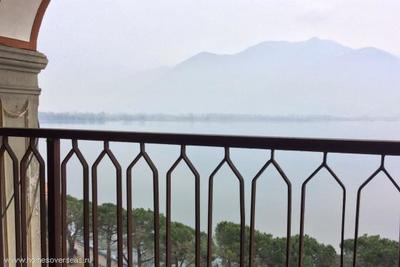
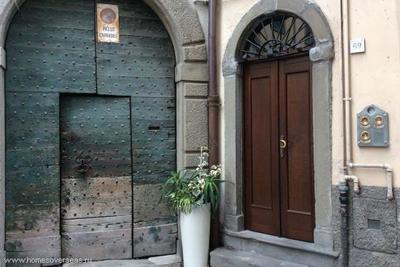
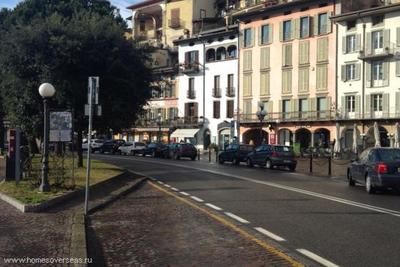
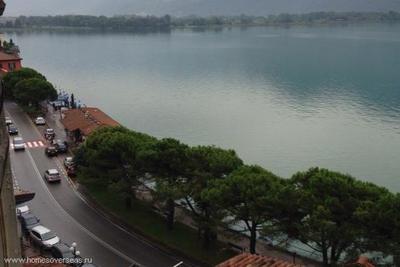
- Area: 250 sq.m.

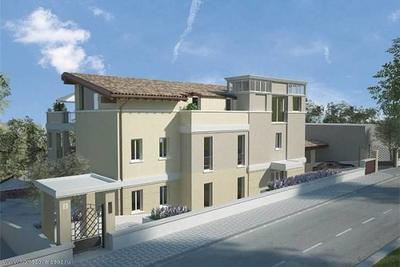
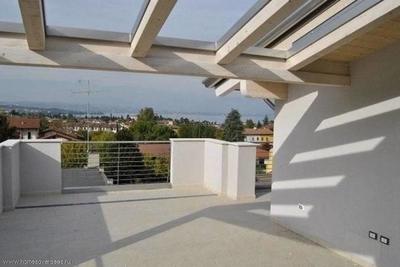
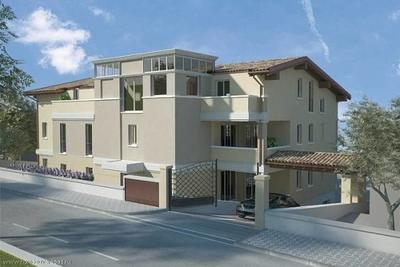
Spacious penthouse, Pienza, Italy
Pienza, Italy Details- Area: 220 sq.m.
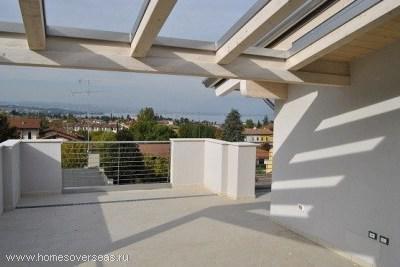
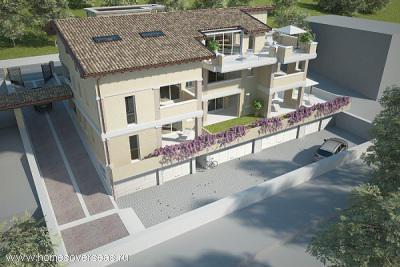
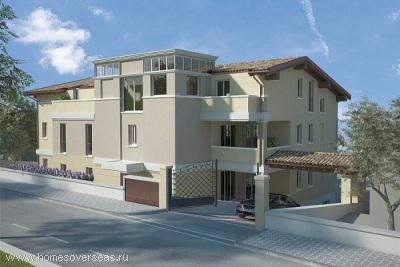
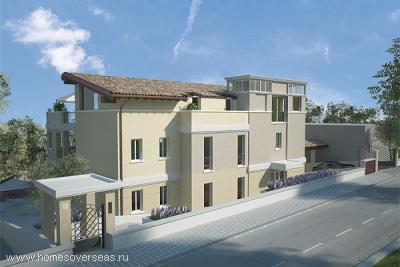
Penthouse, Pienza, Italy
Pienza, Italy Details- Bedrooms: 3

