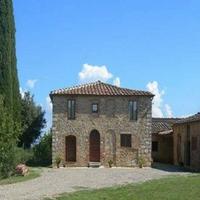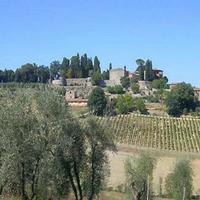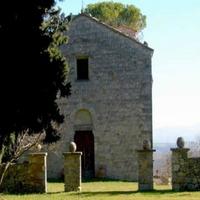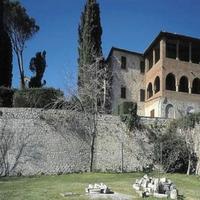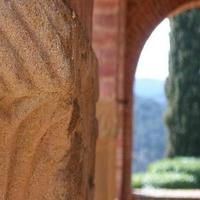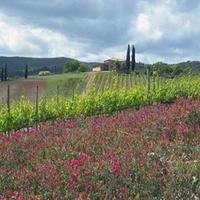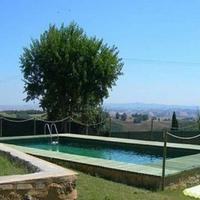- Area: 4600 sq.m.
- Plot Area: 3100000 sq.m.
Description
The elegant estate is located on the beautiful hills near Siena, in a beautiful panoramic location. The history of the real estate complex goes back to the Middle Ages. Being only 16 km from the ancient city of Siena, the property consists of a main villa with a private chapel, a house of priests and seven buildings with a total area of about 4,600 sq. M.
Some houses were divided into apartments and are currently used as mini-hotels. The complex is surrounded by 310 hectares of own land. Partly residential, partly warehouses and agro-economic buildings closer to the main villa, winery.
Building. The main villa, originally medieval, has three floors and a total area of 462 sq. m. The church and the house of the priests are located on 307 sq. m. And also classified as architectural monuments. In the house of the priests, at the moment, there is a restored apartment, under which are located office premises, a winery, technical rooms and tanks with water supplies. The winery with a tasting room occupy 577 square meters, in front of the master villa there is a house with an area of 145 square meters, used as a watchman's house.
Other buildings:
Building 1: 85 sq. m. area, used as a warehouse for bottled wine.
On the second floor there is an apartment of 40 square meters, the repair was fully completed in 2006.
Building 2: an area of 480 sq. m., on the ground floor there is a warehouse, on the second floor there is an apartment of 150 sq. m.
Building 3: 250 square meters, used as a storehouse of olive oil, this complex also includes another building of 230 square meters, used as warehouses.
Building 4: an area of 430 sq. m., warehouses and technical rooms are located on the first floor, and the apartments, renovated in 2006, occupy the second floor. A shed with an area of 170 square meters, used as a garage for agricultural machinery.
Building 5: Renovated house of 180 sq. m., surrounded by vineyards.
Building 6: The house has an area of about 600 sq. m. For restoration.
The tower, located on the outer wall, has an area of 40 sq. m. For restoration.
Additional buildings for agro-economic purposes with a total area of 700 sq. m.
Land: The farm has a territory of 310 hectares, of which 12. 77 hectares occupy vineyards in production, 3. 31 ha of plowed vineyards with the possibility of their renewed planting, an olive grove of 7. 35 hectares (about 2000 trees), 45 hectares of arable land and about 210 hectares of forest.
The remaining 20 hectares are not intended for processing, buildings, gardens and internal roads are located on them. Most of the territory is also a hunting ground. Swimming pool with panoramic views.
Request object's relevance
Similar Properties
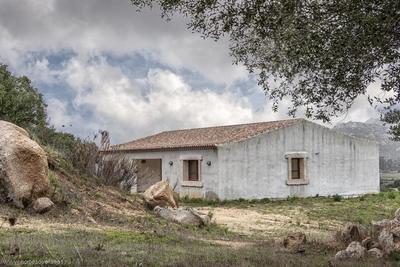
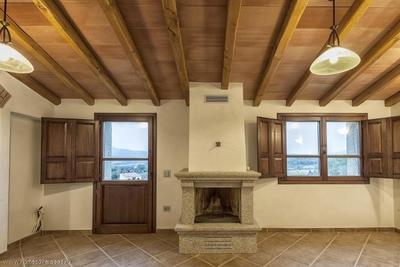
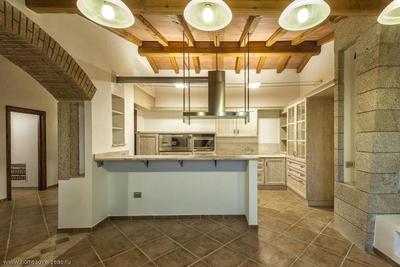
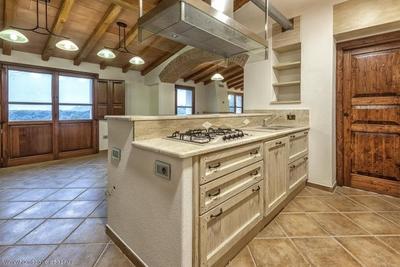
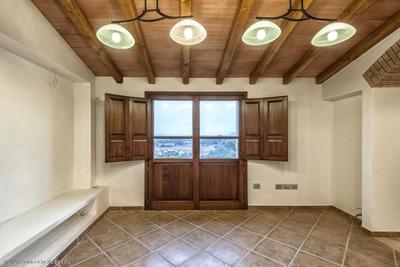
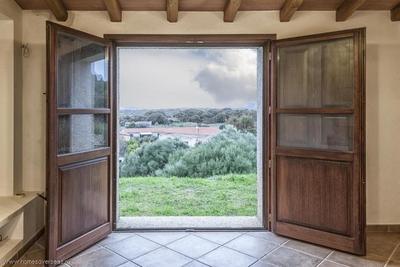
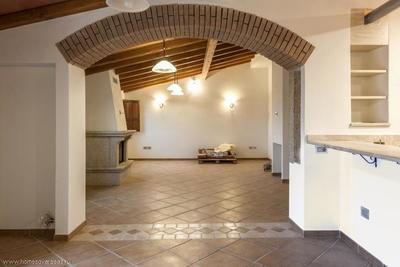
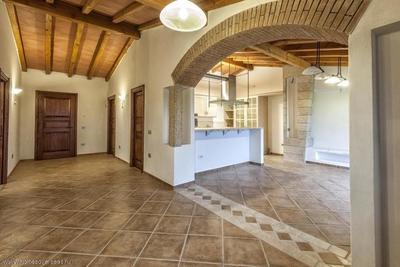
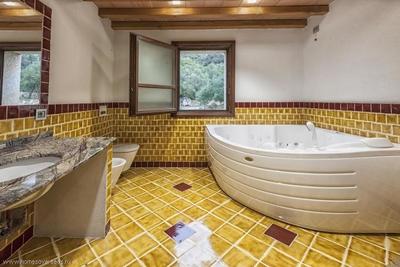
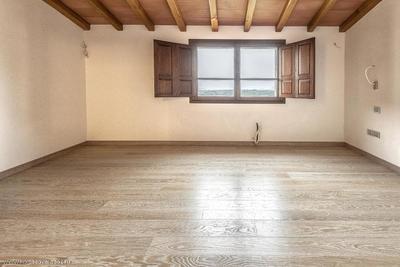
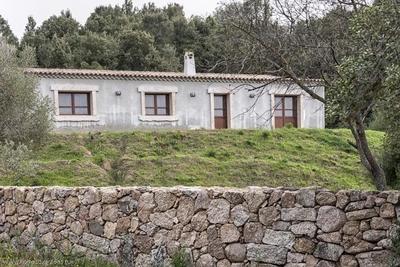
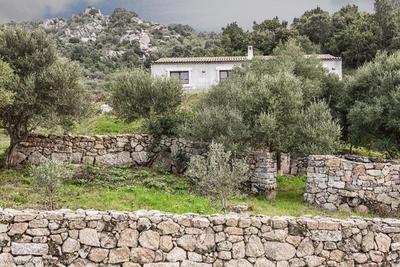
Magnificent house, Pienza, Toscana, Italy
Pienza, Toscana, Italy Details- Area: 180 sq.m.
- Plot Area: 115000 sq.m.
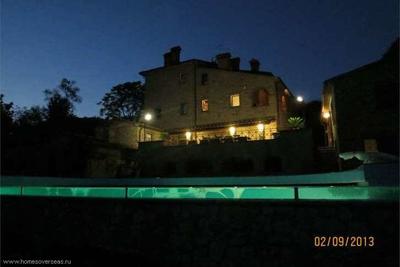
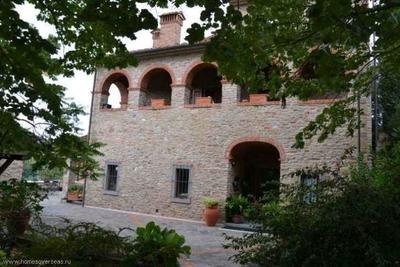
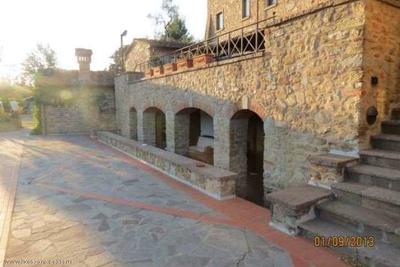
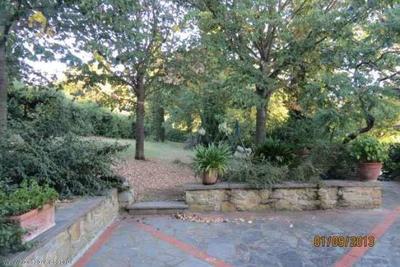
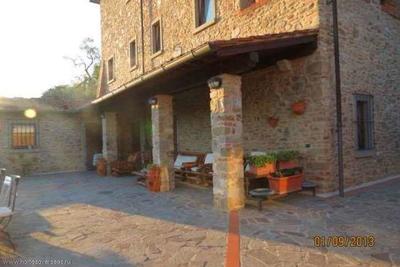
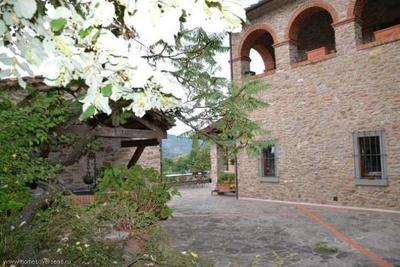
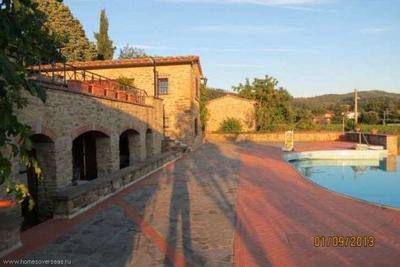
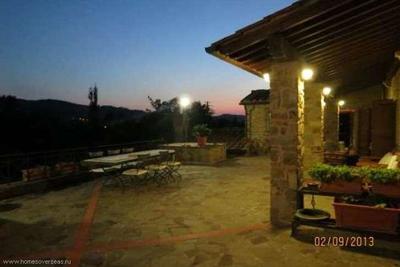
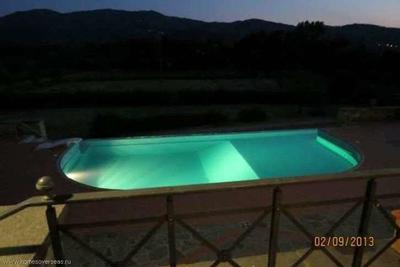
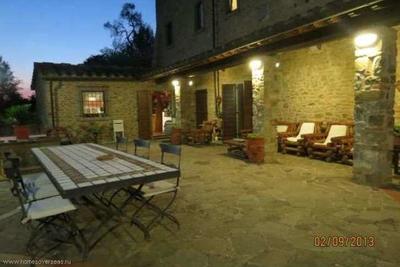
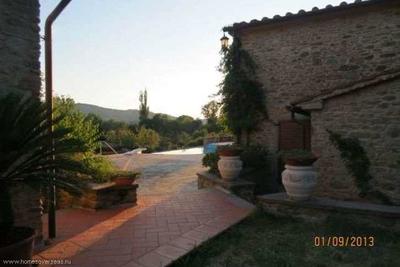
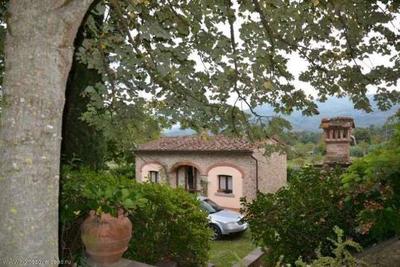
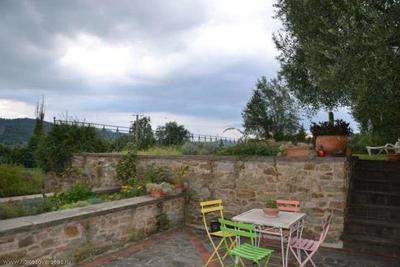
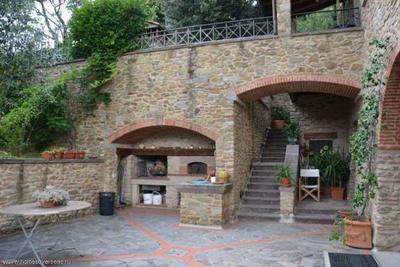
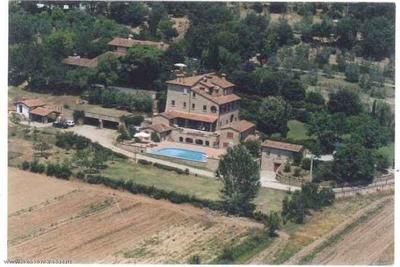
Gorgeous house, Pienza, Italy
Pienza, Italy Details- Area: 885 sq.m.
- Plot Area: 5000 sq.m.
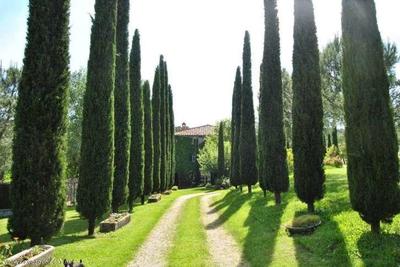
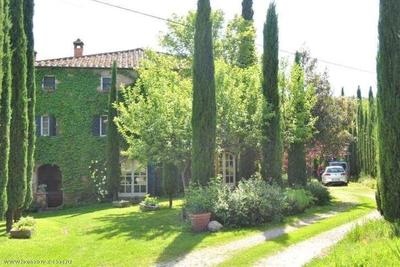
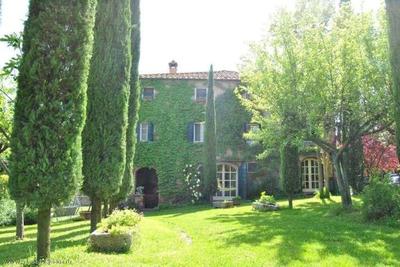
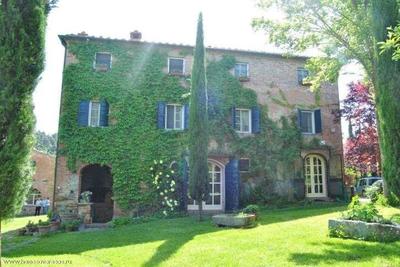
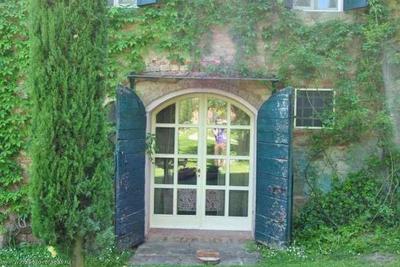
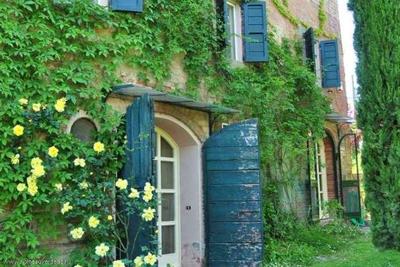

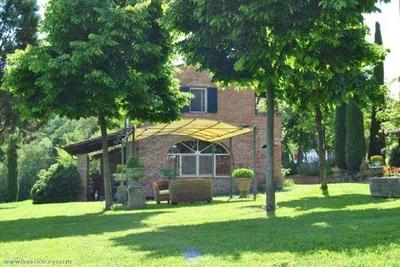
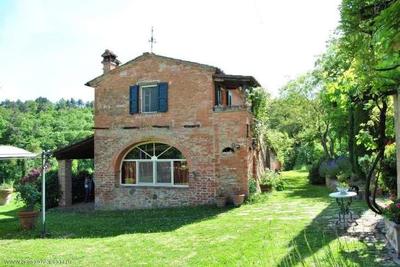
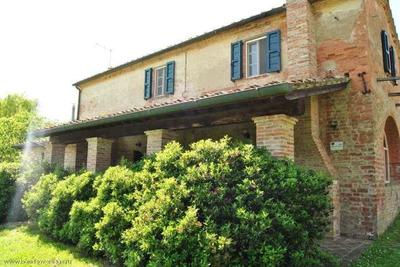
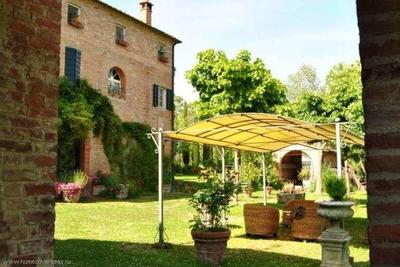
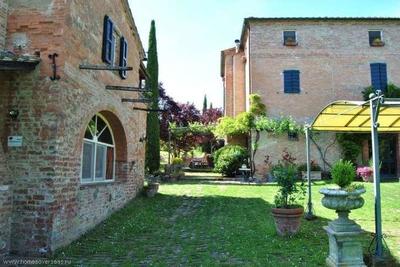
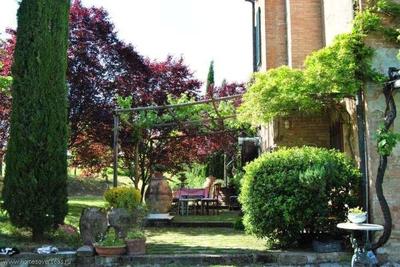
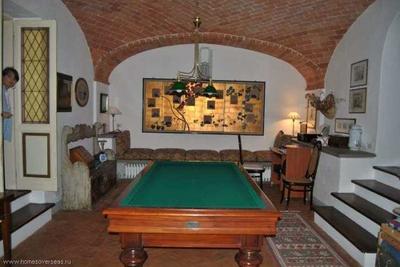
Gorgeous house, Pienza, Italy
Pienza, Italy Details- Area: 640 sq.m.

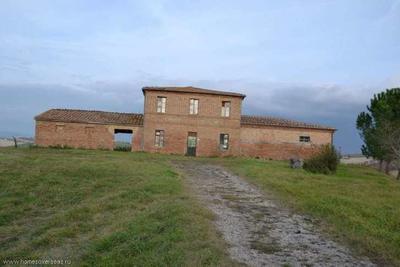
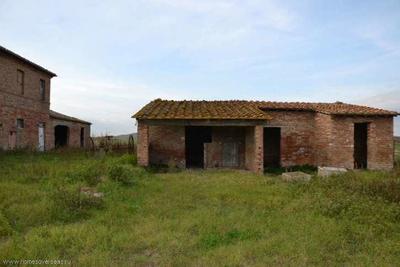
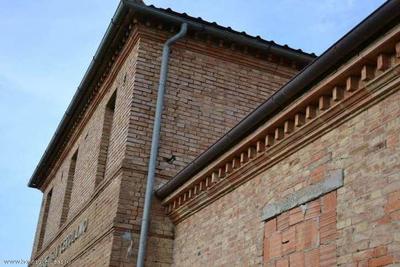
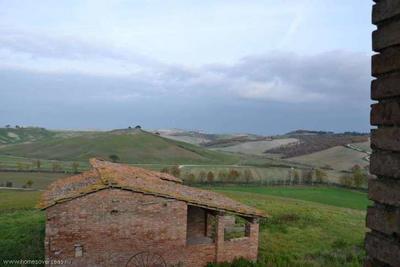

Fabulous house, Pienza, Italy
Pienza, Italy Details- Area: 400 sq.m.
- Plot Area: 20000 sq.m.
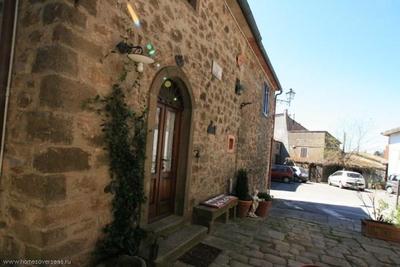
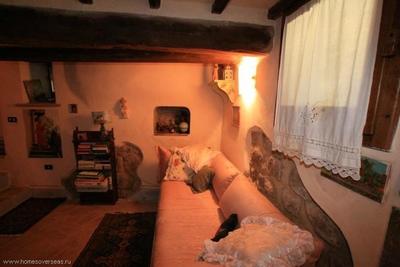
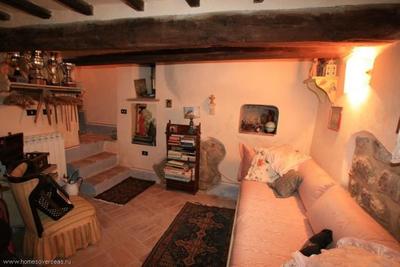
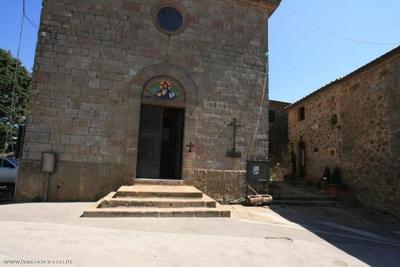
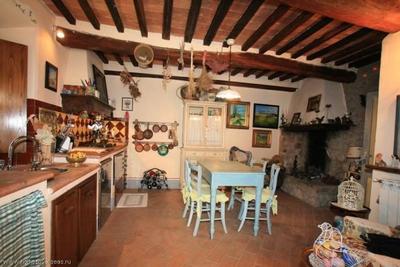
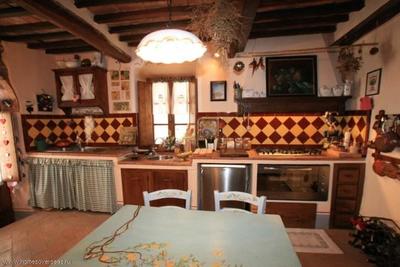
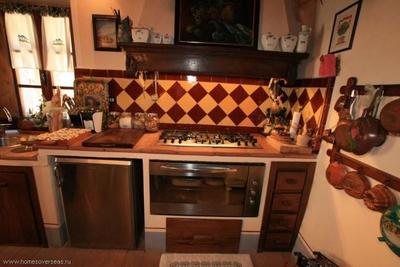
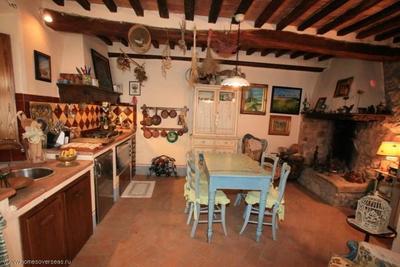
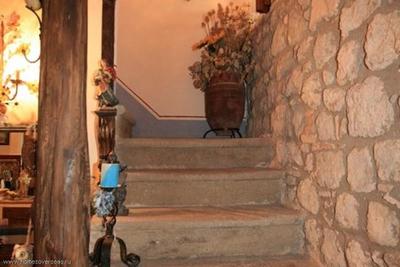
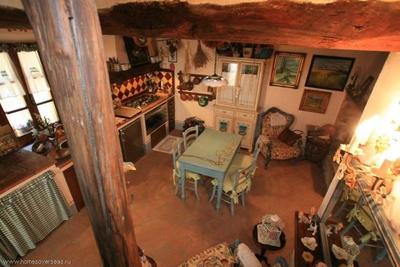
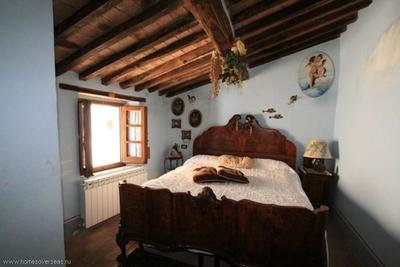
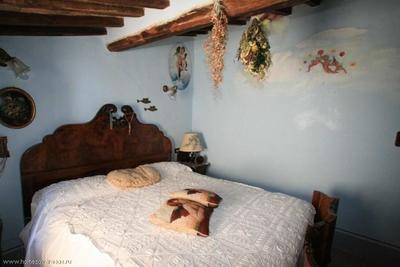
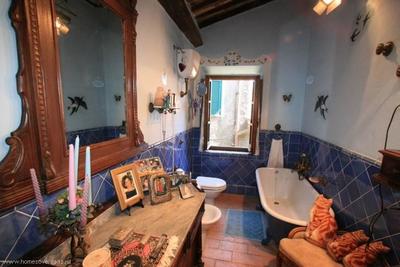
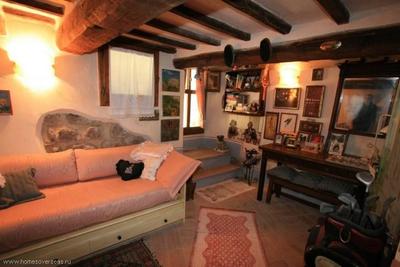
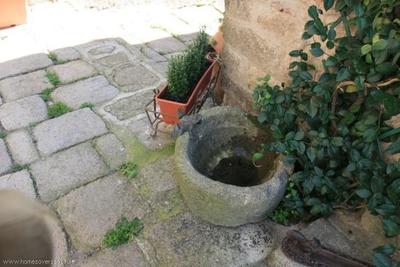
- Area: 87 sq.m.
- Plot Area: 1000 sq.m.

