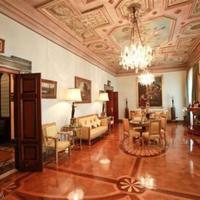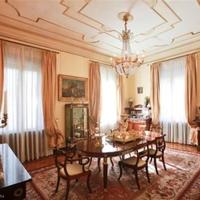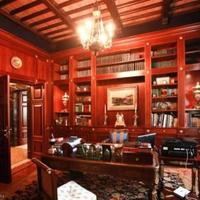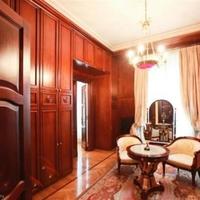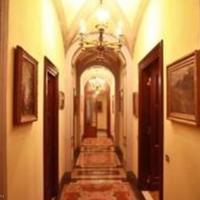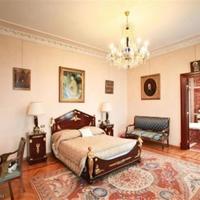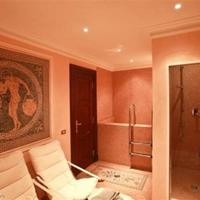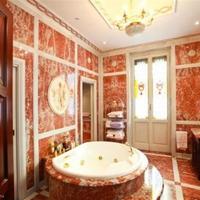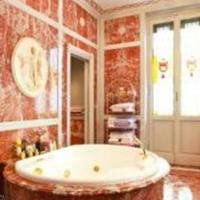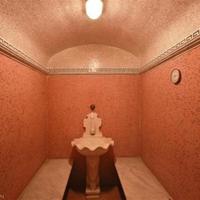- Area: 450 sq.m.
- Bedrooms: 3
Description
A unique offer: a residence in the Empire style next to Villa Borghese.
In a respectable building on a prestigious street are offered for sale beautiful apartments in Empire style, designed by a famous architect. The apartment belongs to the collector of the Empire period. The greatest complexity of the project was to combine the style of Empire with the beginning of the 20th century, the time of construction of the apartment.
Unusual design, high ceilings with paintings, floors with marble inlays, marble columns, everything is done with exquisite taste and special attention to detail.
At the entrance to the apartment, we enter the living room with parquet flooring and unique furnishing items. A spacious hall with original restored frescoes on the ceiling. Marble light green columns in the neoclassicism style. Spacious corridors lead to the two wings of the apartment: an office and a bedroom area with bathrooms. Finishing is made as follows: original floor with mosaic, ceiling with beams, functional fireplace of the early 20th century.
From the elegant boudoir we enter the master bedroom, decorated and furnished with unique interior items. The bathroom is made of red marble from Verona and white marble from Carrara. Also here are the mythological scenes in the form of stucco on the walls.
The cabinet is paneled in mahogany. Parquet floor with decorations in the office.
The apartment consists of: a semicircular front hall, a triple front parlor, an office and a library with a warrior made of wood, 3 bedrooms, 3 bathrooms, one of which is a sauna and a font, all bathrooms are made of marble of rare varieties.
Master's kitchen. The service area occupies about 70 sq. m. There are 2 parking spaces in an enclosed car park.
Request object's relevance
Similar Properties

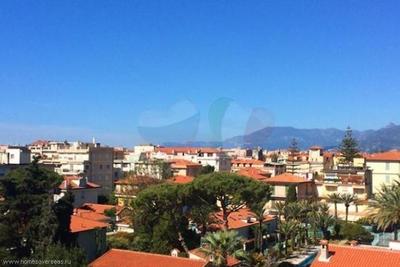
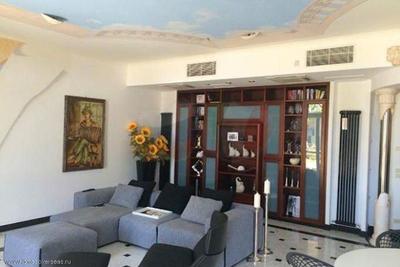
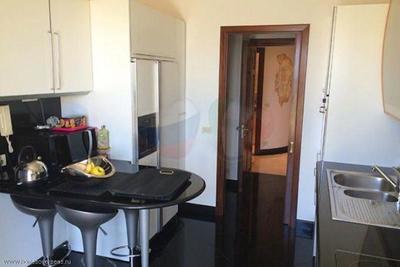
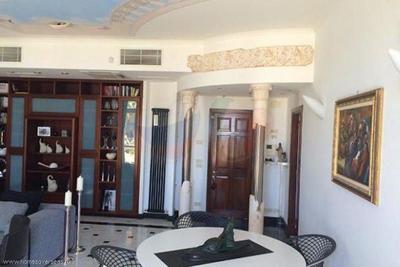

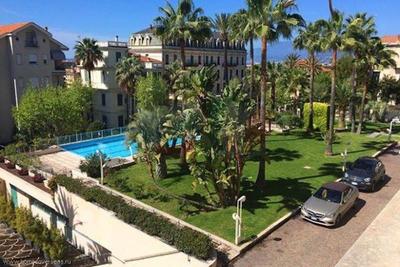
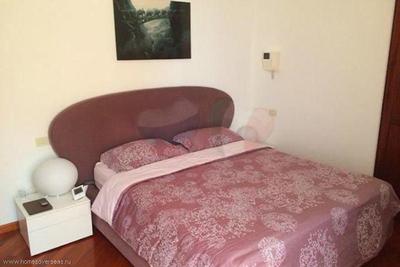
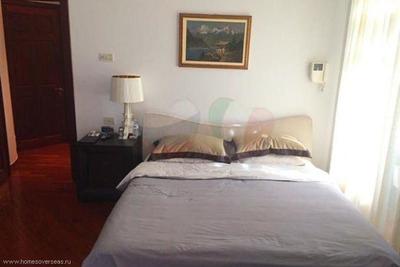

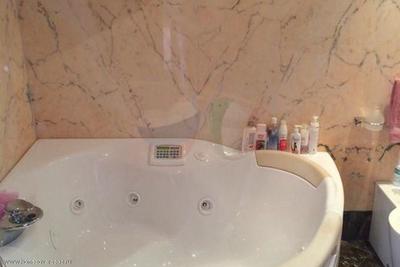

Gorgeous apartment, San Donnino, Italy
San Donnino, Italy Details- Area: 180 sq.m.
- Bedrooms: 3
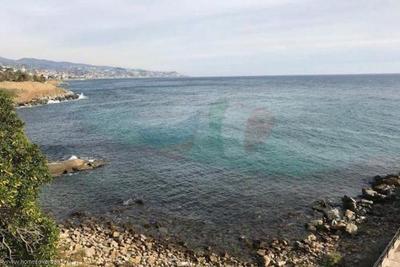
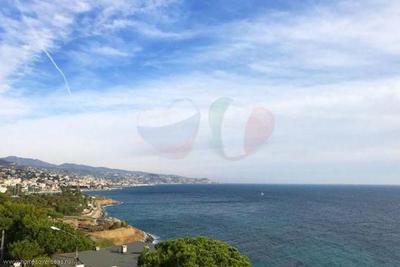
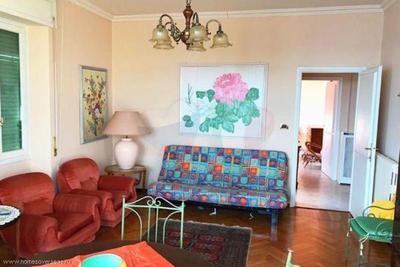
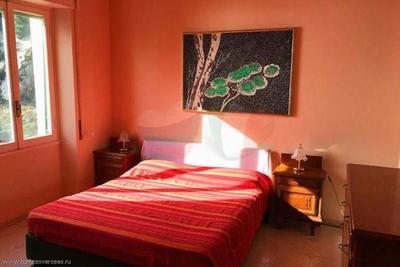
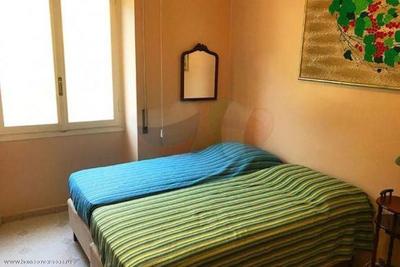
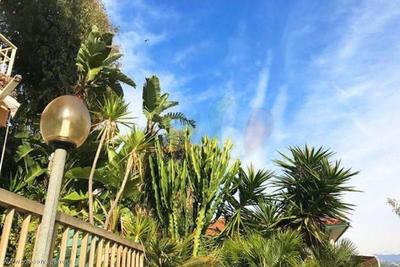
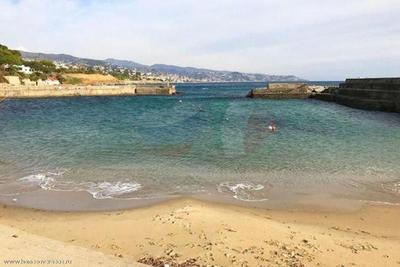
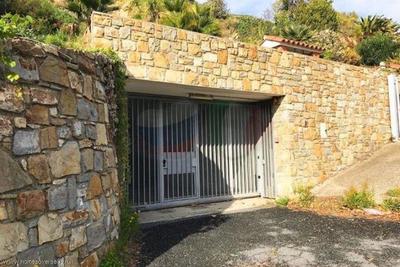
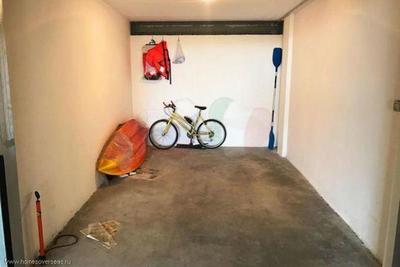
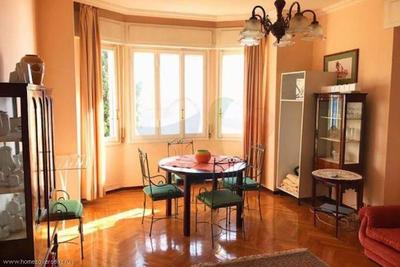
Comfortable apartment at the first line of the sea / lake, San Donnino, Italy
San Donnino, Italy Details- Area: 110 sq.m.
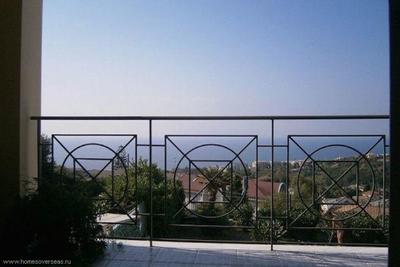
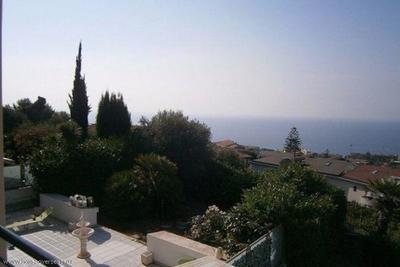
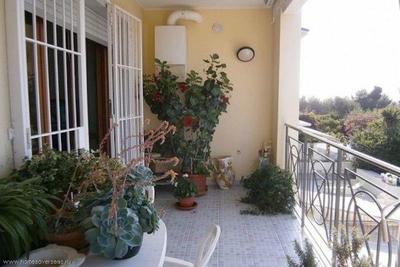
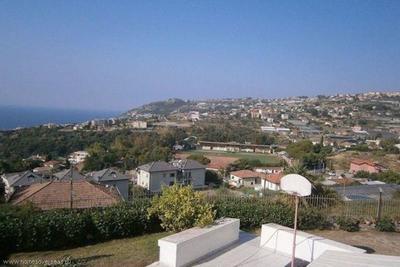
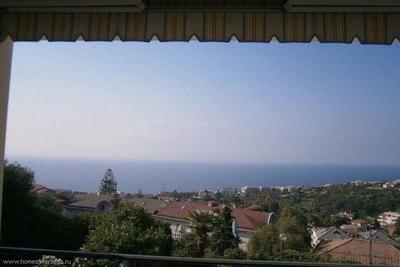

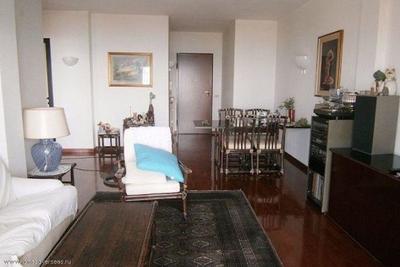

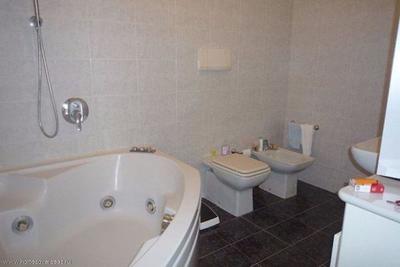
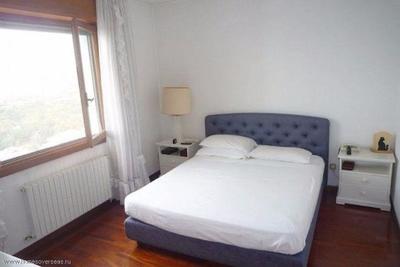
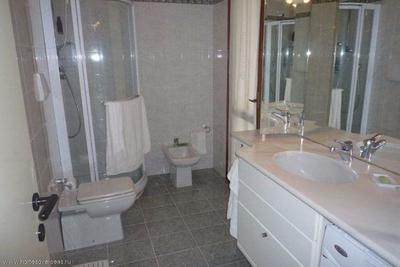
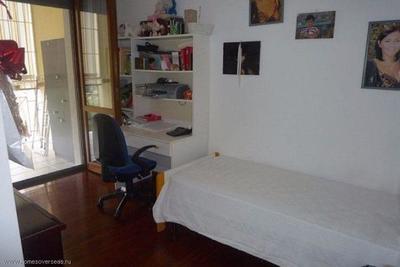
Comfortable apartment, San Donnino, Italy
San Donnino, Italy Details- Area: 105 sq.m.
- Bedrooms: 3
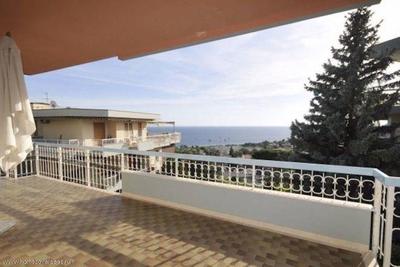
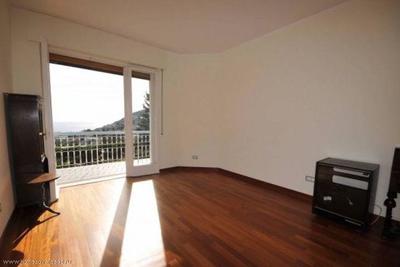
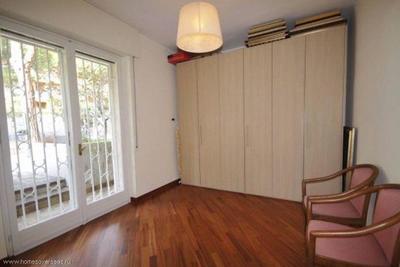
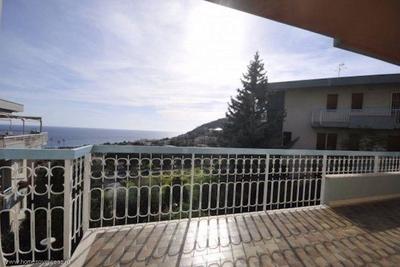
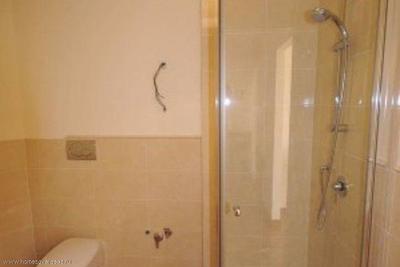

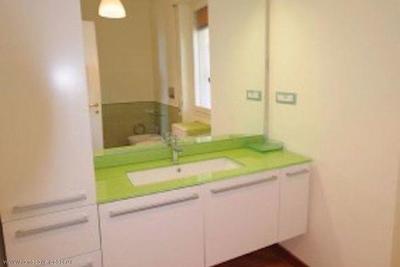
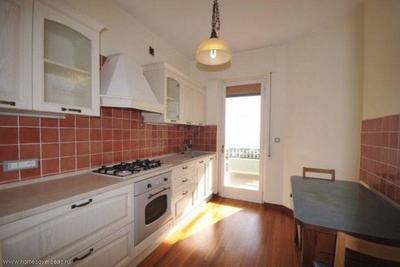
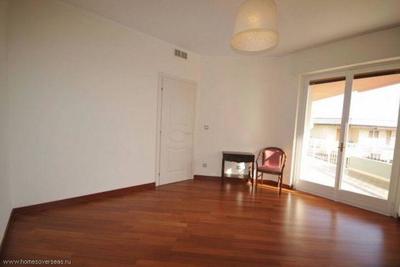
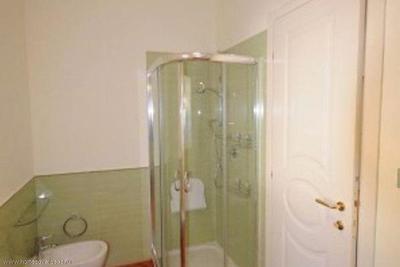

Comfortable four-story apartment, San Donnino, Italy
San Donnino, Italy Details- Area: 90 sq.m.
- Storey: 2
- Storeys count: 4
- Bedrooms: 2
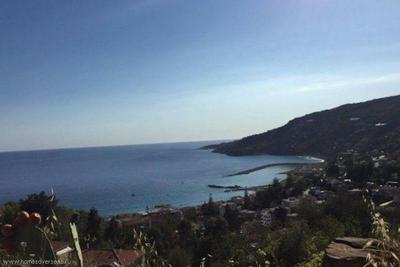
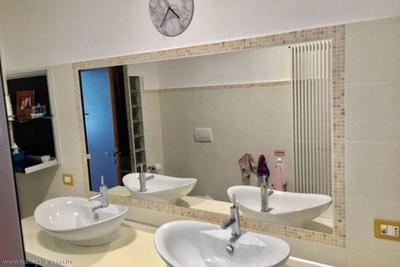
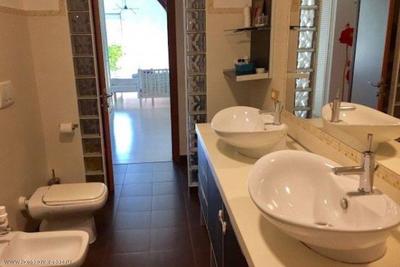

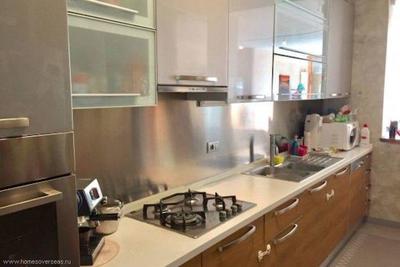
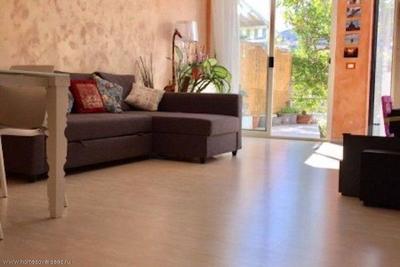
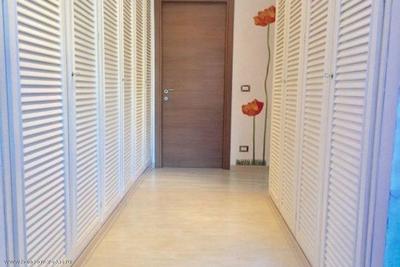
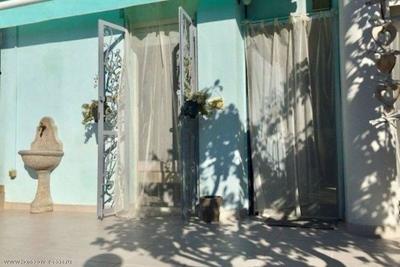
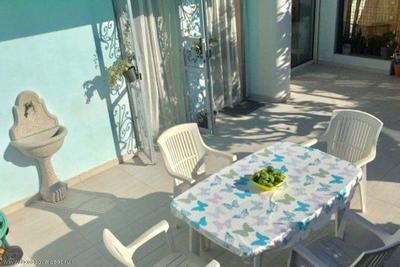
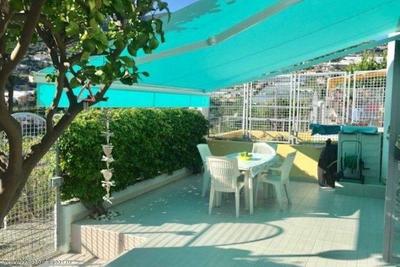
Comfortable apartment, San Donnino, Italy
San Donnino, Italy Details- Area: 104 sq.m.
- Bedrooms: 2

