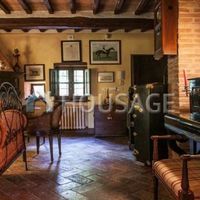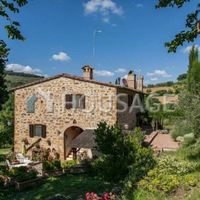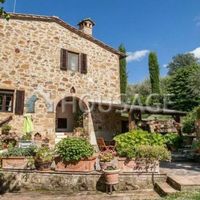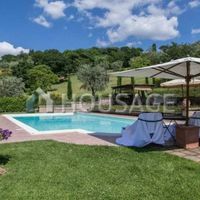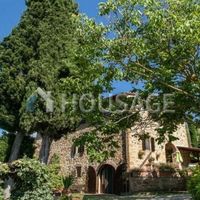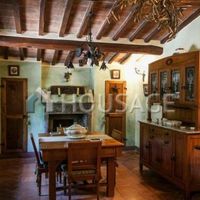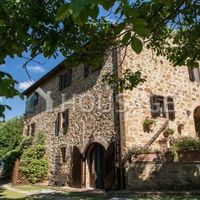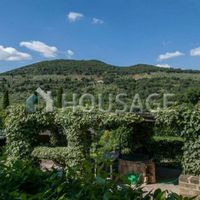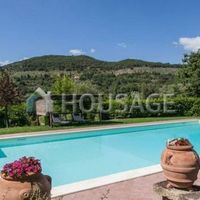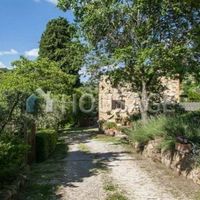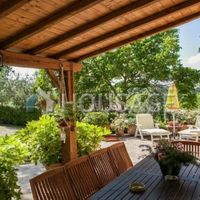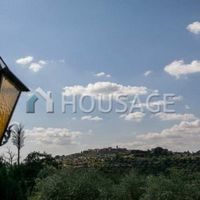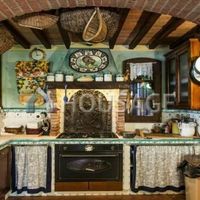- Area: 350 sq.m.
Description
Дом в Италии, Сиена
Номер объекта на housage: 150553.Trequanda. The farmhouse, designed in a typical Tuscan style just a few kilometers from Pienza. The estate consists of a main house, guest house, 4 acres of land and swimming pool (7х12м). Built in the year 1879, the estate has not undergone significant changes, and was only improved, retaining its original beauty. The house has three floors and the walls are made of typical Tuscan material – tuff. The estate is surrounded by flowers, plants and various trees. The complex was designed in such a way that everywhere was felt the fragrance of these beautiful landscapes. The main house, guest house and pool are picturesque works of art. The pool is also surrounded by greenery. Between the pool and the guest house is a gazebo, where the warm evenings it is possible to arrange dinners. The gazebo has a large table, easily accommodating up to 20 guests.Location. The house is a classic Tuscan road, which runs through the olive fields and oak groves. The road is not paved, which gives it its originality, typical of Tuscany. The hill in front of the driveway you can see the amazing monastery of St. Anna, which was filmed 'the English patient'.The main building. The house of 300 square meters, is divided into two parts, United among themselves, allowing to maintain the integrity of the building. All materials used for interior finishing, was "rebuilt" from the materials taken in the ruins of ancient houses. Thus the decoration includes ancient red bricks, age-old chestnut beams and pipes of the seventeenth century. All iron parts that are inside the house and outside, were made by local blacksmiths from Pienza, and give the house an even more ancient atmosphere despite of its modern comfort and practicality.
In the first part of the house on the ground floor is a dining room with antique fireplace and two functional cabinets with doors, cherry 7 century built into the wall. Magnificent large Windows with views of the green lush landscape of the interior.
Guest bathroom, located near the small kitchen was recently restored. On the second floor right behind the ancient walnut door handy hidden cubby that you can use as a pantry. The spacious living room offers a working fireplace of the 7th century, in which was embedded a heater to improve the heating. Window frames made of chestnut, the Windows are made from heat resistant and, although it is not useful, shumopoglaschayuschy glass.The second floor has dressing room which could easily be converted to guest room. It is enough to add a sofa bed.In the closet was spacious closets added to the beautiful painted doors. Gorgeous vintage doors lead to a spacious bedroom with bathroom.
In the second part of the house on the first floor has a roomy hall with beautifully made wood stove, light living room, which perfectly complements the kitchen is in typical Tuscan style. In addition, the ground floor is another small lounge and a bathroom with WC and cellar. On the second floor there are two bedrooms, study and bathroom.
The guest house is a spacious light bedroom with bathroom and a glazed verandah in English style, a kitchen (hidden in a Cabinet handmade, masterfully performed by the carpenters) and a small lounge.Land: the estate is surrounded by a land of 4 hectares with vineyards and olive trees.Distance: From home, which is located between two ancient srednevekovyj Tuscan cities, it is possible to easily and quickly (from 15 min to 1 hour) to reach such famous places as Pienza, bagno Vignoni, Montalcino, Montichiello, Montepulciano, Petroio, Castelmuzio, Siena, Arezzo, Florence and the Etruscan coast and wonderful Rapolano Thermae.
Details
- Construction phase: Resale
Location
Request object's relevance
Similar Properties
For Sale
2 450 000 €
2 450 € / sq.m.
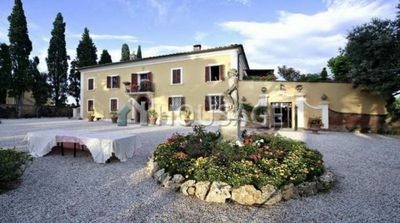
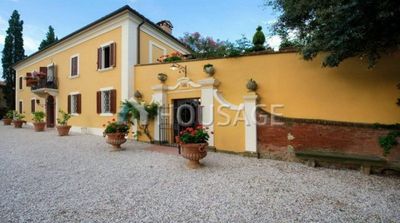
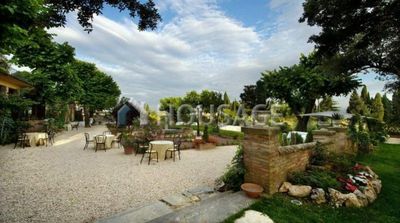
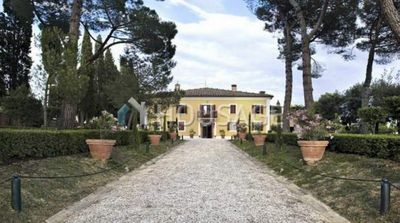
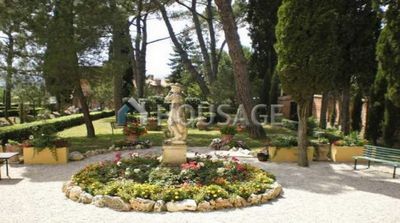
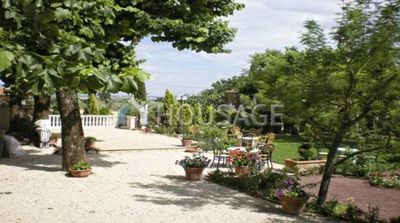
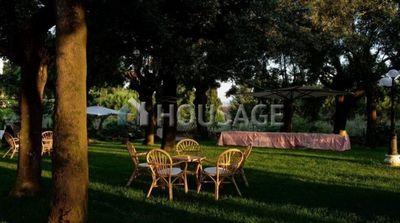


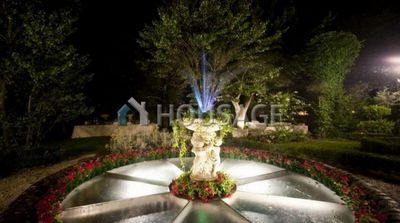
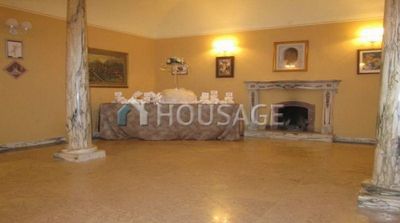
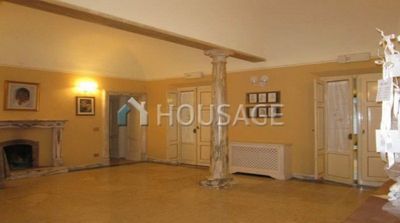
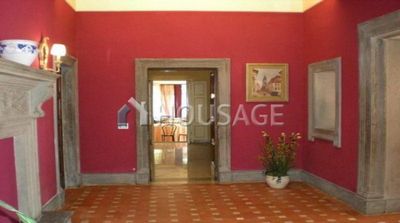
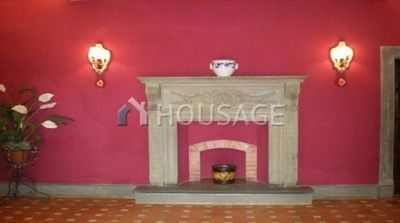
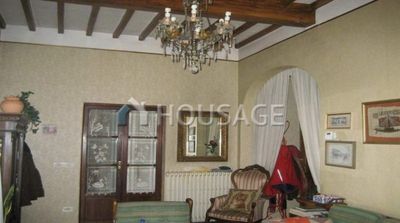
- Area: 1000 sq.m.
For Sale
3 950 000 €
3 830 € / sq.m.

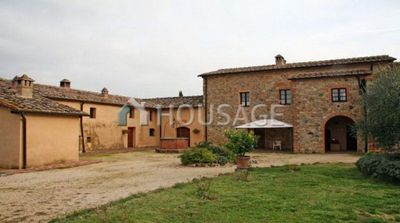
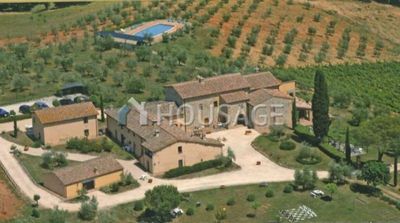
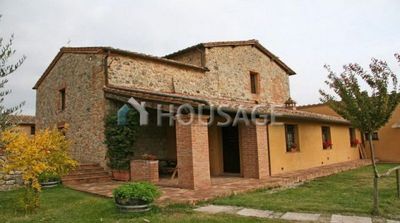
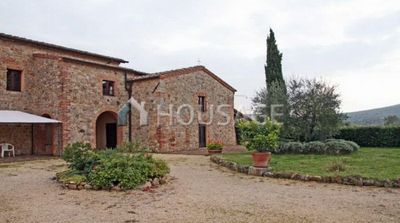
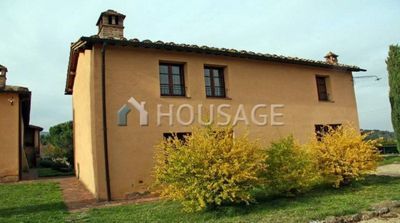


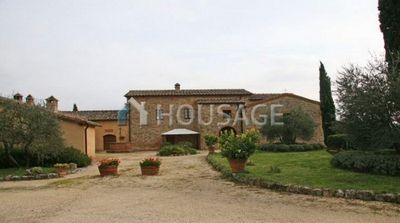
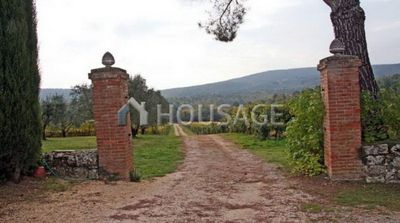

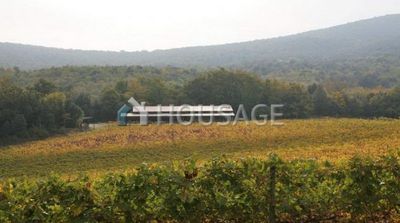
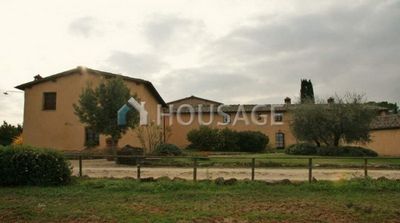
- Area: 1030 sq.m.
- Plot Area: 375000 sq.m.
- Bathrooms: 14
- Rooms: 16
For Sale
800 000 €
1 450 € / sq.m.
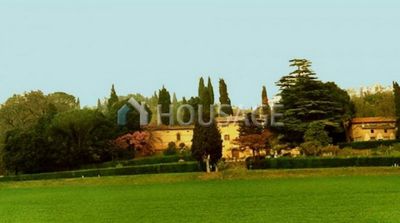
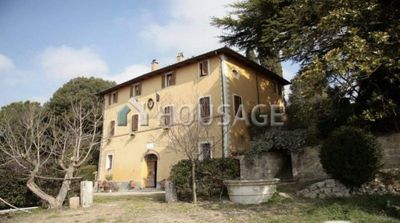
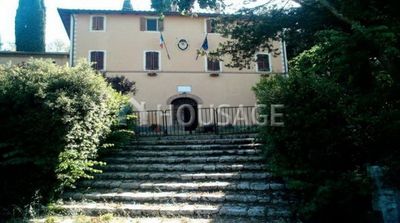
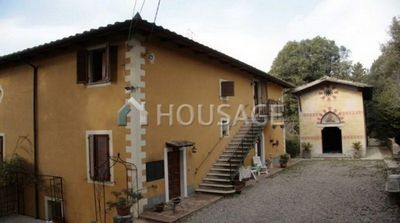
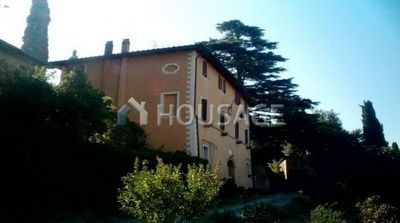
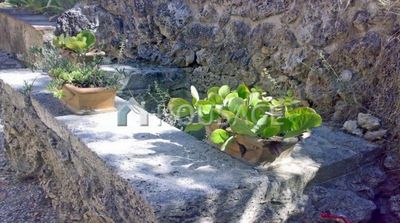
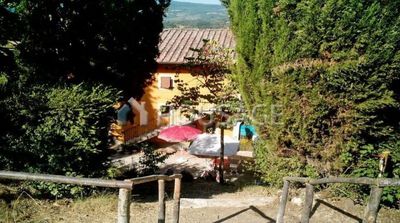
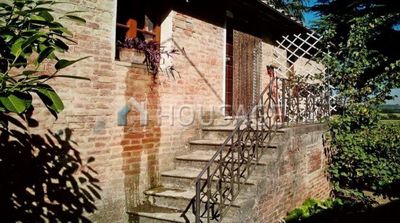
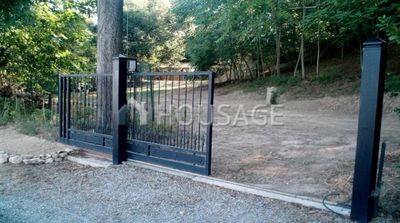
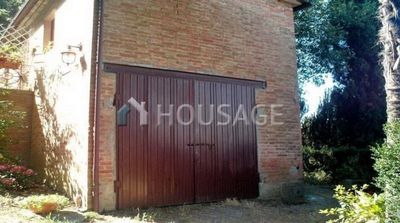
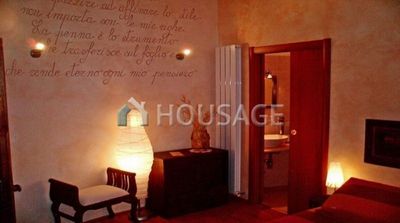
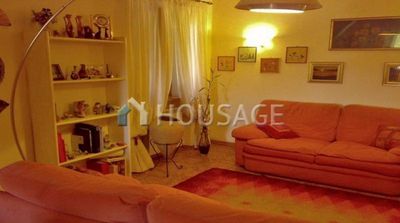
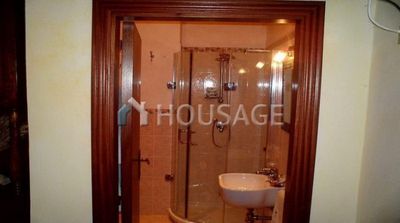
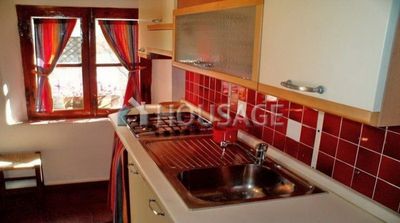
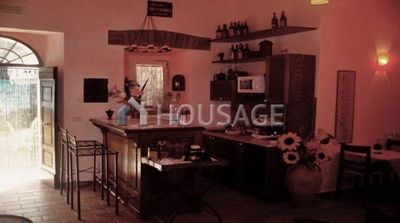
- Area: 550 sq.m.
For Sale
1 650 000 €
2 540 € / sq.m.
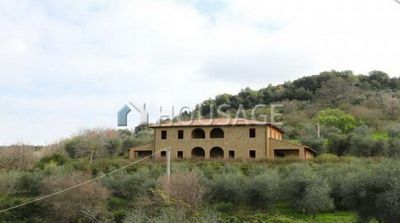
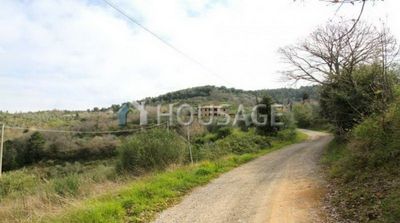
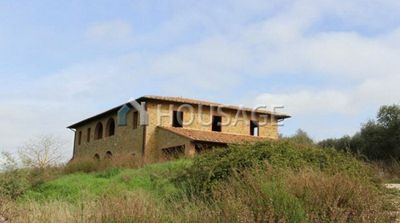
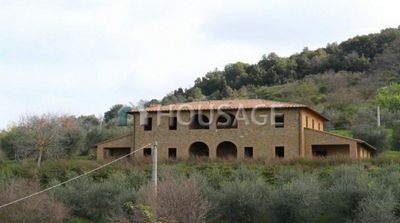
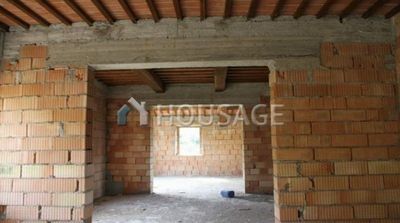
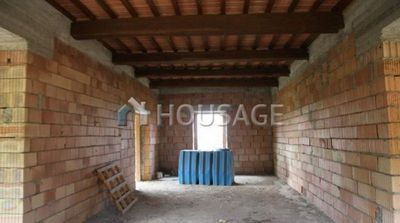
- Area: 650 sq.m.
For Sale
3 450 000 €
4 660 € / sq.m.
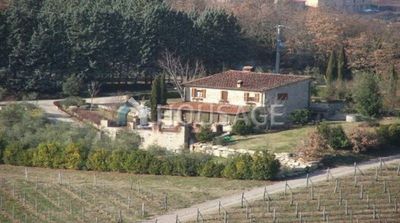
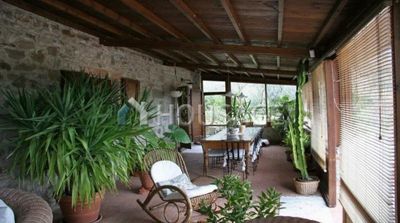
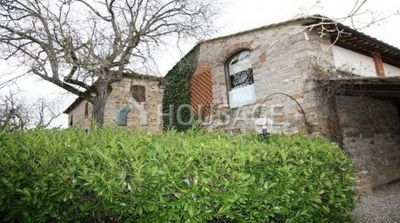
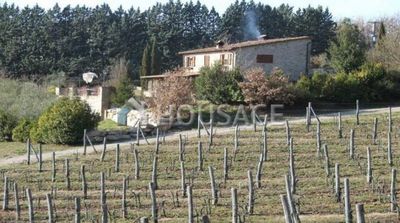
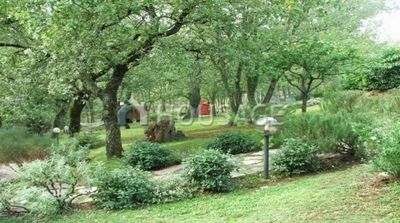
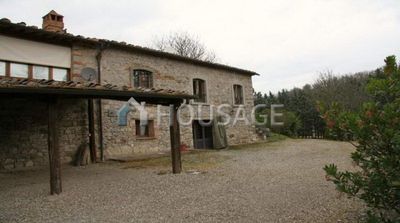
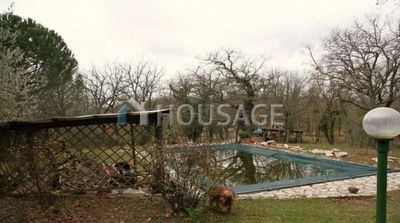
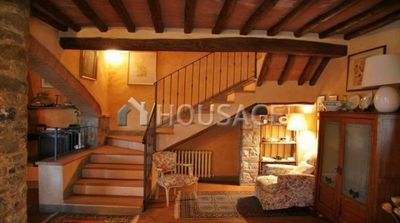
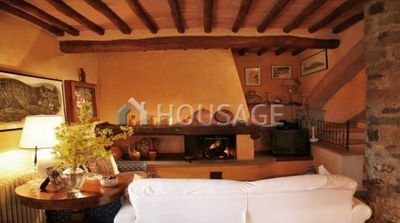
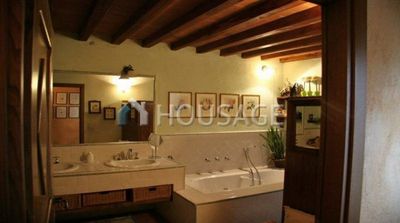
- Area: 740 sq.m.
Real estate in Italy by criteria
Flats
Real estate on the shore
Residential houses
Investment projects
Elite real estates
Real estate for mortgages
Cost in rubles
Cheap property
Other

