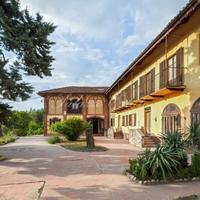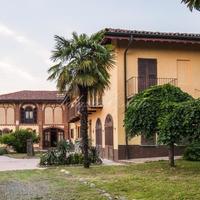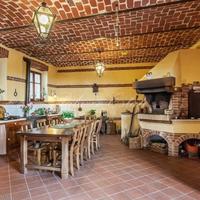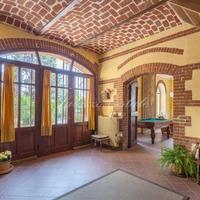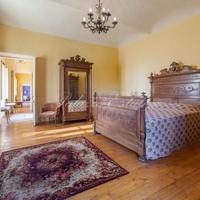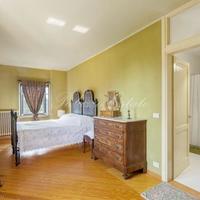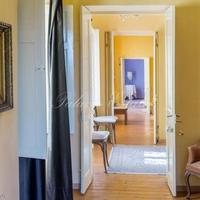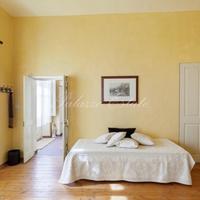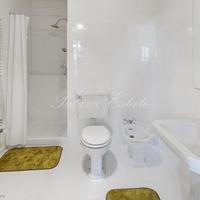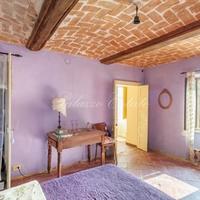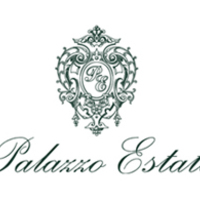- Bedrooms: 9
Description
ipi1555
Brief description
Villa living area of 429 sqm plus 350 sqm of outbuildings and annexes located in a panoramic position on the hills of basso Monferrato, between Asti and Turin. Surrounded by a land area of 6 hectares.
The geographical position
The property is situated on the hills of basso Monferrato-Antignano with panoramic views extending from the Alps of Valle-d-Aosta to the Alps Marittime.
The property is at a distance of half an hour drive from Asti (42 km), less than an hour from Turin, Alba, Barolo, Bra, home of Slow Food. Exit to the Expressway, leading to the nearest airport Turin Caselle (50 km) and the Ligurian sea (an hour and a half, 140 km), located 15 minutes from the Villa.
Description of buildings
The property includes old farmhouse, l-shaped, divided into the master part and the caretaker residence, and a building for the storage of inventory surrounded a land area of 6 hectares.
The master of the house
This part of the house with an area of about 415 sq. m. complemented by 109 sq. m. cellar, cellar of 36 sq. m. attic space of 138 sqm and a garage of 24 sqm
The first floor consists of a large dining area with kitchen (wood-burning stove and original cast iron stoves), living room with fireplace, two bedrooms (one being walk-through), bathroom, Laundry and Conservatory with a separate entrance.
In addition, the apartment caretaker has 2 warehouses and a garage also with separate entrances.
The second floor includes the night area with 5 bedrooms, two of which with access to two balconies and 3 bathrooms.
The attic area of 138 sq. m. occupied by two rooms with a ceiling height of 1. 20 m to 2. 40 m.
From the first floor you can go down into the first cellar area of 88 sqm with a room carved directly into the rock and used to store bottles of wine; here there is no light and external ventilation. The second cellar (21 sq m) has a separate entrance.
Apartment caretaker
Apartment with an area of about 77 sq. m. has a separate entrance and is located on the second floor of the right wing of the house. Comprises living room/kitchen, two bedrooms, a bathroom and a balcony.
Near the house there is a storage building measuring approximately 42 sqm, with two rooms.
Condition
The property, which, most probably, just, was founded in the 18th century, was later rebuilt during the 19th century, renovated in 1980 and 2014. The restoration was carried out preserving the original architectural features of the building, which, at present, is in good condition.
Interior finishing includes terracotta (new and old) and hardwood floors. Bathrooms are faced with tiles of ordinary roasting.
The roof in the Piedmont style with a wooden structure and ceramic tiles was renovated a few years ago.
Territory
The house is surrounded by a land area of 6 hectares, of which 300 sq. m. in front of the house paved, and 3. 000 sq. m. occupied a well-tended garden with flower beds, hedges, flowering plants, a panoramic terrace and a pergola with climbing Wisteria.
In addition, there is the possibility of planting vineyards on two plots of 2. 230 sqm and 5. 210 sq. m., where they grew in the past.
Actual and potential uses
Property can become the perfect residence, a hotel or b&b due to proximity of Basilica of San Giovanni, Colle don Bosco, and a convenient location between Turin and Asti.
Additional information on request.
Energy class "G"
Location
Request object's relevance
Similar Properties
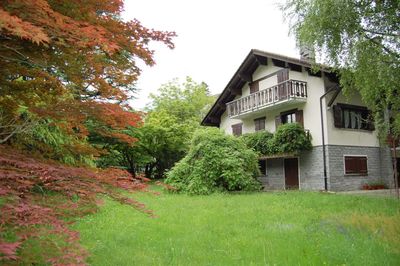
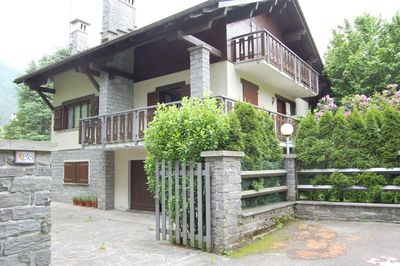
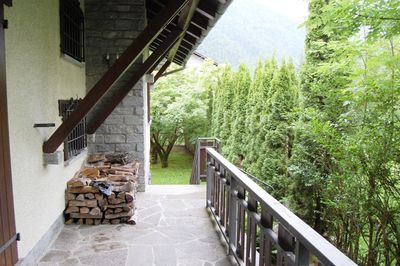
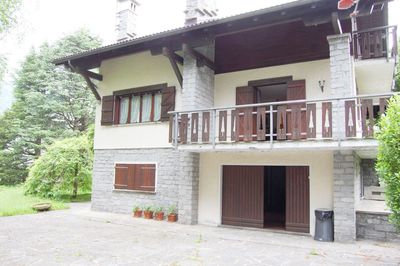
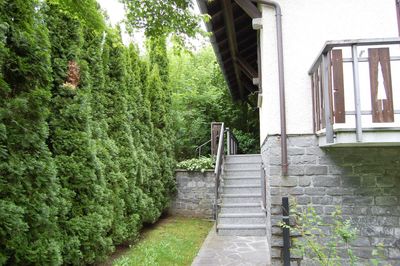
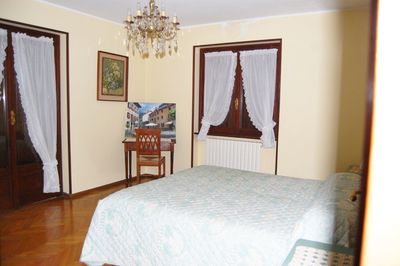
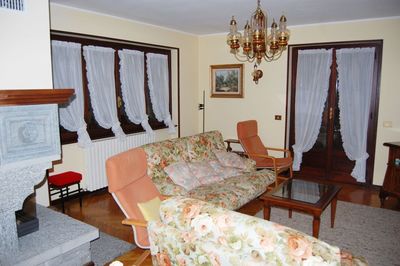
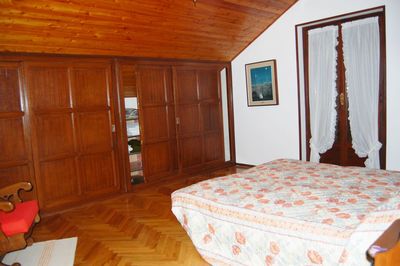
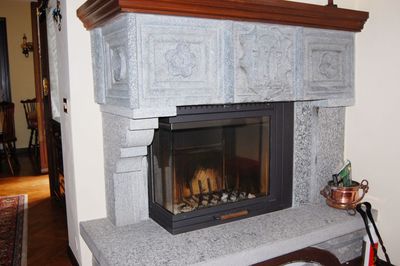
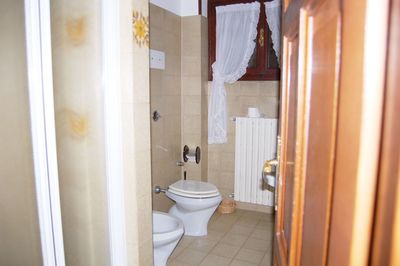
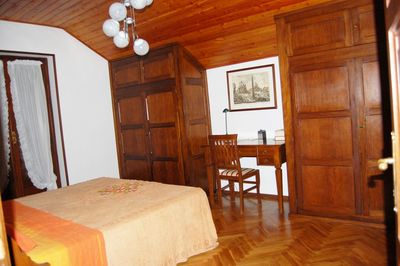
- Area: 290 sq.m.
- Bedrooms: 5
- Bathrooms: 3
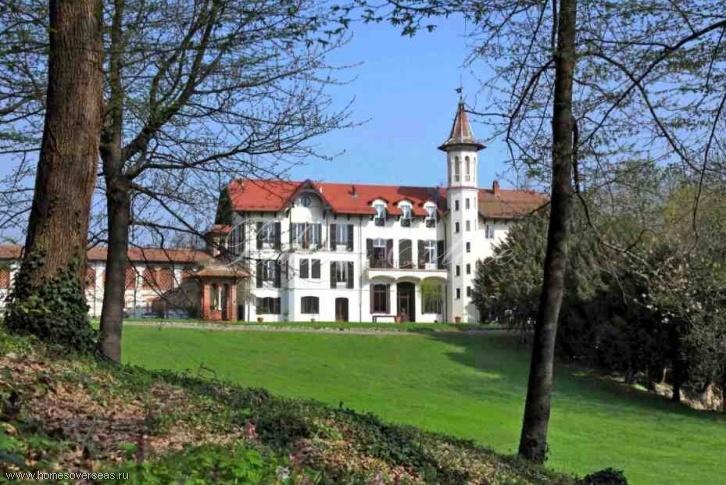
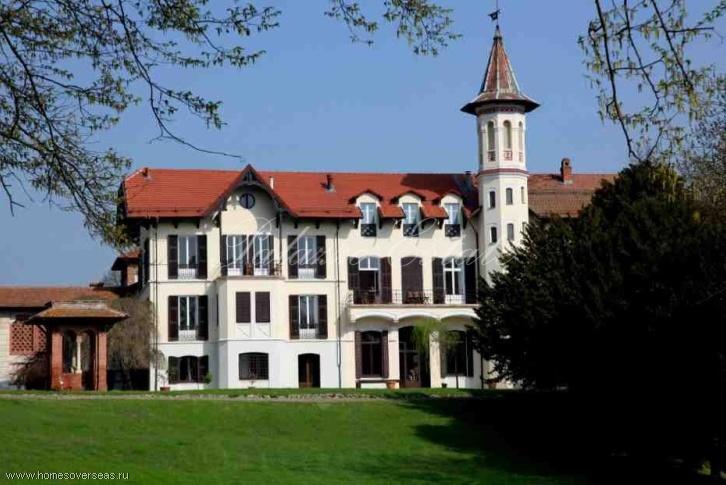
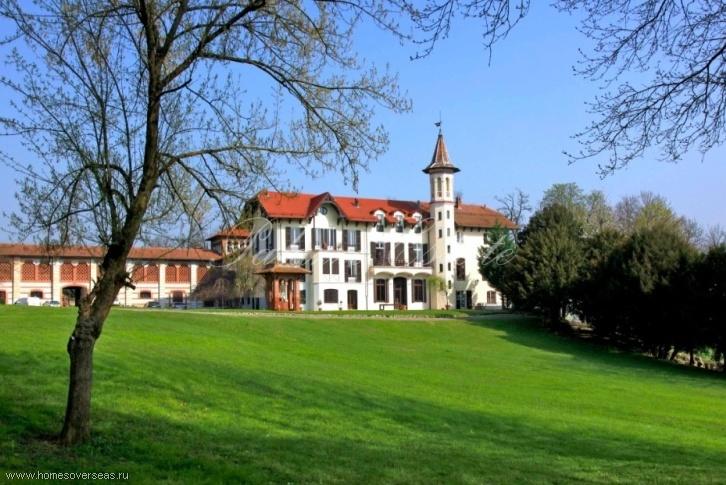
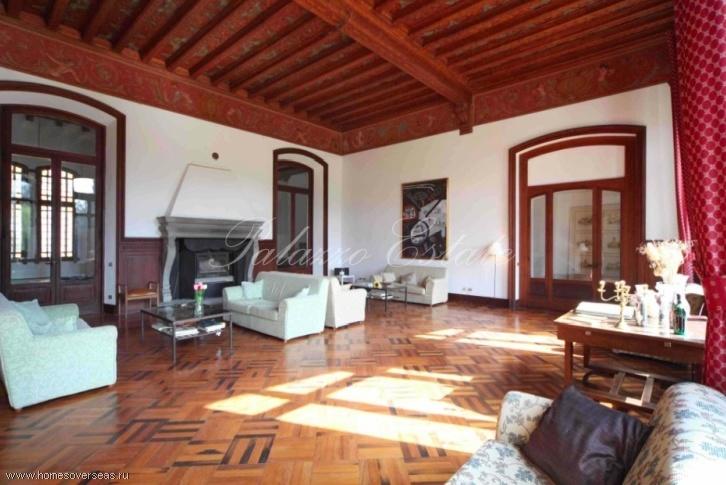
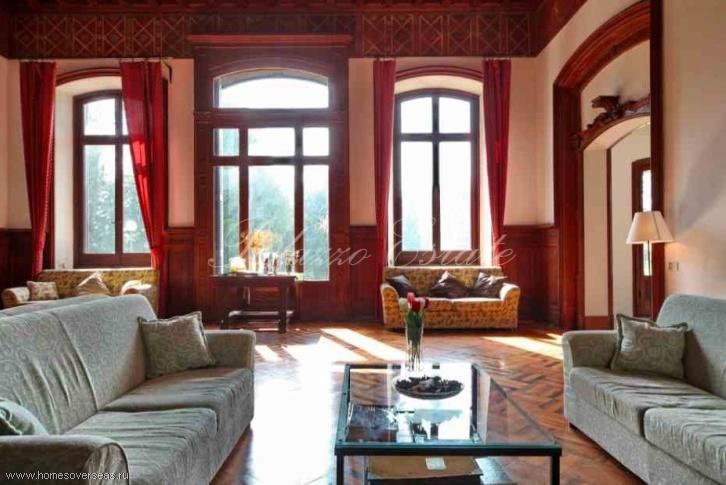
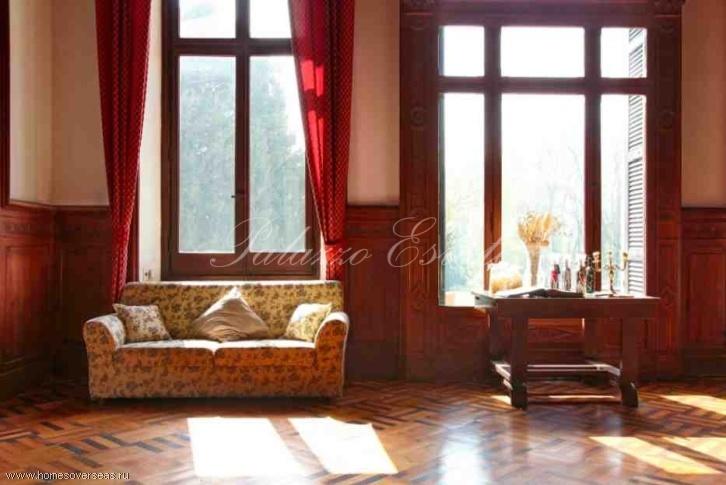
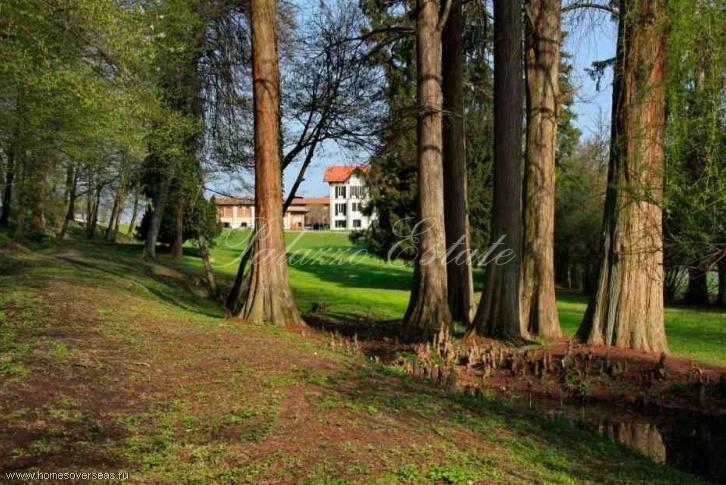
- Area: 2060 sq.m.
- Bedrooms: 18

