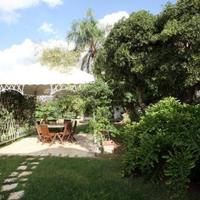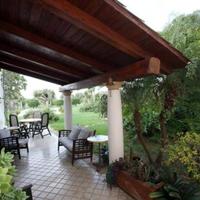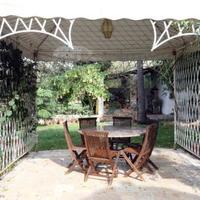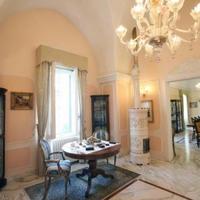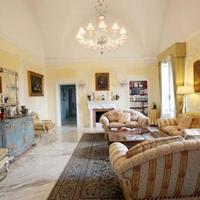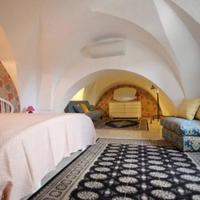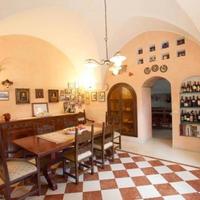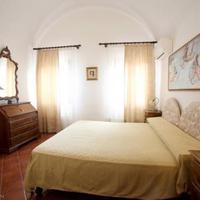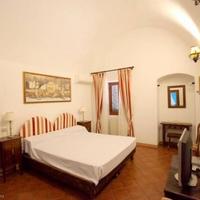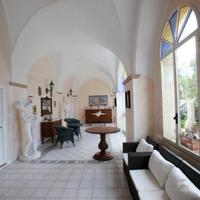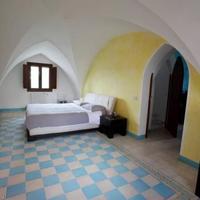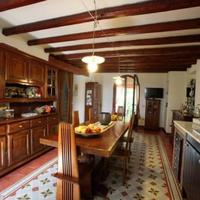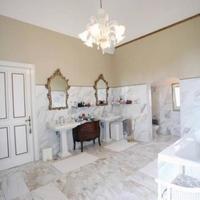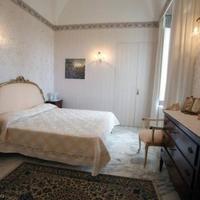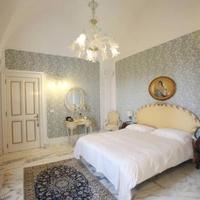- Area: 900 sq.m.
- Storeys count: 2
- Bedrooms: 8
Description
Beautiful villa in the region of Apulia, in the resort town of Gallipoli, just 5 km from the sea. The villa is surrounded by a beautiful garden with rare and valuable plants. The garden is 9,800 square meters. Meters. Watering of all trees, ornamental plants and lawn is provided by a centralized irrigation system from own artesian well.
On the ground floor of the building is a living room, with a large fireplace, from which a marble staircase leads to the second floor. From the living room there is access to the dining room for 10 seats with a small fireplace, connected to a spacious kitchen on the ground floor. On the ground floor there is also an additional small guest apartment with a separate entrance, a private kitchen with a fireplace and two bedrooms. Each bedroom has its own toilet, and a shower room is shared for two bedrooms. From the kitchen through a small service corridor on the stairs you can go down to the wine cellar, an area of 60 square meters. Meters. From the service corridor there is also access to a spacious veranda, trimmed with local stone, mined in the area of the city of Gallipoli, with glazed arched window apertures. From there, there is an entrance to the second laundry room, equipped with a separate toilet, and two rooms for storage of furniture and equipment for garden and pool care. On the second floor there are: a kitchen with access to the living room, another living room, three bedrooms each with bathroom , Laundry room, wardrobe room with 4 closets, access to which is carried out on a small separate staircase. Mansard with toilet and exit on the stairs to the open for sunbathing area, lined with ceramic tiles. The floor of the second floor of the building is lined with marble of Carrara. The arches of the ceiling of the second floor are lined with blocks of local stone, mined in the area of the city of Gallipoli. A complete reconstruction and major overhaul of the entire building was completed.
A few meters from the main building there is a detached stone extension with an open veranda equipped with a cooking table, a washbasin, a wood-burning stove for cooking pizza, a barbecue on wood and gas, a separate toilet and a washbasin. Directly to the main building is another main Building, a former stable, completely rebuilt into a small outbuilding, suitable for living with the possibility of increasing the useful living space by another 40 square meters. Meters. In this annex there are: on the first floor - living room and kitchen, on the second floor - bedroom with toilet and shower. The villa is located 3 kilometers from the city of Gallipoli with its beach area and port. The tourist infrastructure is quite developed in this area.

