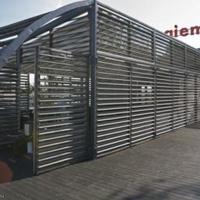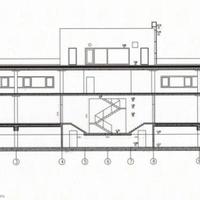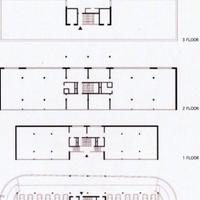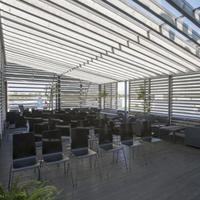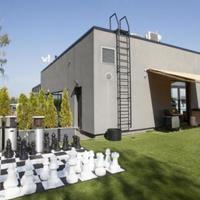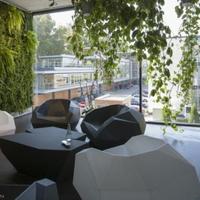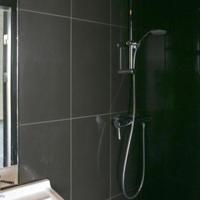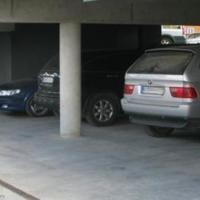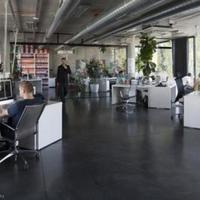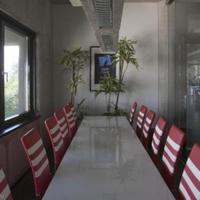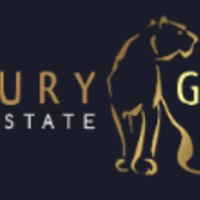- Area: 1676 sq.m.
- Plot Area: 1060 sq.m.
- Storey: 2
- Storeys count: 2
Description
The ideal location of the object - just 5 minutes drive from the international airport "Riga", 15 minutes - to the center of Jurmala, 15 minutes - to the city center.
Across the street is a new building of the US embassy. Nearby are - Statoil, Lexus Riga salons, Wess motors Toyota, Gross auto. The building was put into operation in autumn 2009. The project was nominated for the architectural prize of the year. The technical design of the building was made in Germany. The building was built as an art salon. The building is made of reinforced concrete and glass. Interior walls and columns - open a specially treated concrete. Parking at the zero level is provided for 16 cars, also has parking along the building.
- Area: 1 676 m (excluding terraces and summer conference hall)
- Office Space: 1170 m
The building is owned by a legal entity. The basis of the concept of the object is to bring together the most important aspects of modern real estate - functionality, environmental friendliness, as well as the convenience of its location and infrastructure. The architecture of the building is dominated by modern solutions and trends, and the combination of materials is thought out so that the building is in perfect harmony with the surrounding landscape.
The building consists of two floors. 1st floor of the building - it's two floor area of 250 m each. 2nd floor is one large room, which is currently used as an office space. On the upper level of the building plot 450 m terrace.
In the summer of 2013 at the same level it was built on a glass conference room of 140 m. Stairway to 4 levels of black granite. Especially for this project designed and manufactured lighting fixtures. All communications - heating, electricity and weak currents are built into the floor. Sex filler made by a special technology. All available land area of 1060 m is completely built up.
The object is leased to September 2019. At the moment, about 100 employees work in the building. The lease contract can be terminated within six months if necessary. Tenant - Latvia's largest social network. Paid accurately and on a regular basis. Object are in perfect condition. The building cost of service, gas heating (boilers Wiesemann), a powerful system of ventilation and cooling - Swedish system Envistar, its well - 127 m depth, exclusive design, German plumbing. 2 line optical cable - Lattelecom, Telia. Powerful server. The tax on real estate and land in the month of 500 euros, as this area of commercial development.
Show More
