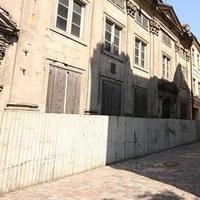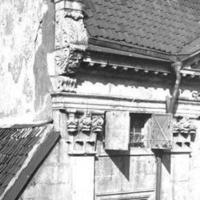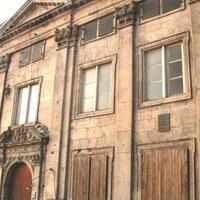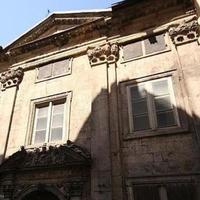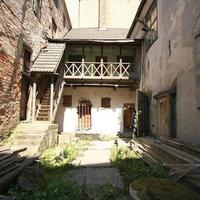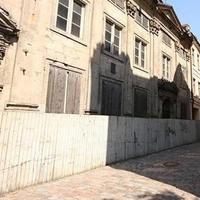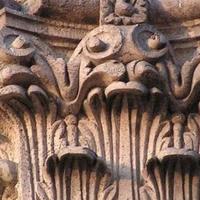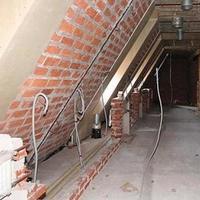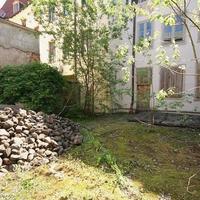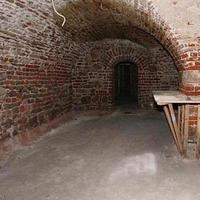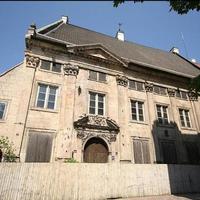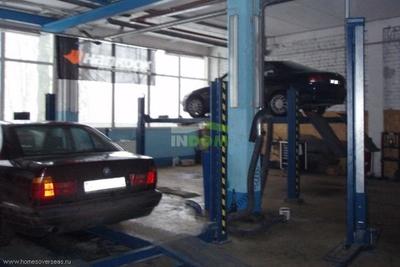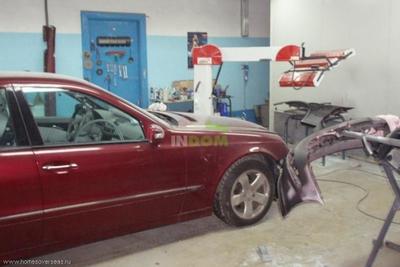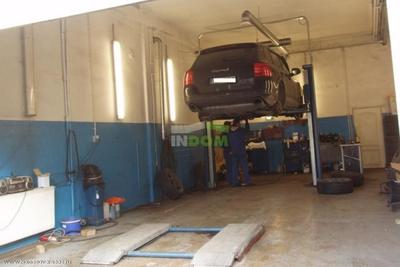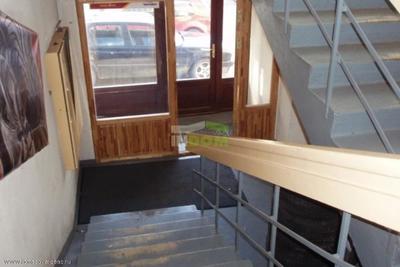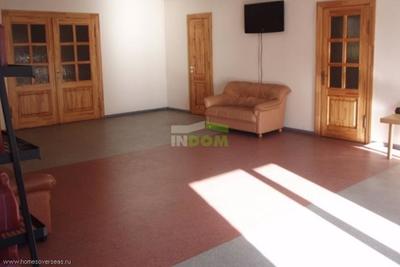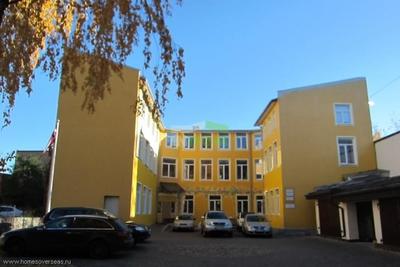- Area: 3256 sq.m.
- Plot Area: 1144 sq.m.
- Storey: 7
- Storeys count: 7
- Bedrooms: 35
Description
A building in an Old Riga
The Old Town is the most exclusive district of Riga. Real estate in this area will always be in demand and liquid. The house was built in 1696. The building consists of the main building adjacent to the street, and two buildings located in the courtyard. There are two internal green courtyards. A historic house in Old Riga with a view of the Daugava river, its bridges and Gaismas Pils! A unique opportunity to create an unusual hotel, exclusive apartments, office complex.
This house is one of the most famous examples of Baroque architecture in Latvia. In 1693 the author of the house bought two adjacent land plots and after some time started building a grand building that was completed in 1696. The last finishing works on the house were dragged on until 1699. It is one of the most outstanding objects of the last quarter of the 17th century in Riga architecture, which has survived to this day. The two lower floors of the first building are intended for habitation, and the interstorey space built above them can be used as a warehouse for the goods. In the attic of this building there is a five-story warehouse with multiple hatches and a lift. In view of this, the house in which both practical and representative functions have been successfully combined served equally well both the trader and his aristocratic owner. The building combines representative, residential and storage facilities. The main faade, trimmed with limestone, is divided by pilasters of a large warrant and two shallow rezalites, which are crowned with pediments. Risalitas emphasize the axes of the two entrances, which are covered by luxurious baroque portals. On the first floor there was a well-arranged hall, office and other premises, on the second floor - living rooms. Still higher was one floor and five understated loft floors, where the goods were stacked. The goods were lifted using a winch that was in the attic, and through the gable windows were taken to the corresponding attic floor. In the central part of the building there is a chimney. Under the building there is a basement with a vaulted brick ceiling. The roof of the building is covered with dark red, glazed tiles. In subsequent years there were multiple economic annexes of the building. Thus there were two small yards. Currently, the building is undergoing the necessary reconstruction. In it you can arrange an exclusive design hotel or something like this. Building area - 3256 m2 And the land is 1144 m2.
Show MoreRequest object's relevance
Similar Properties
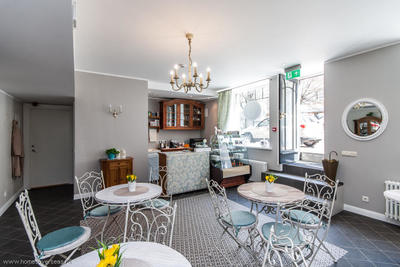
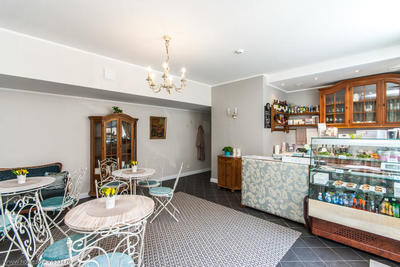
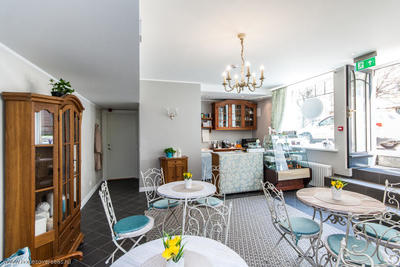
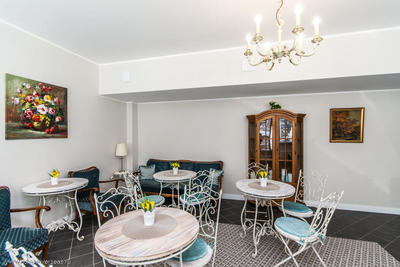
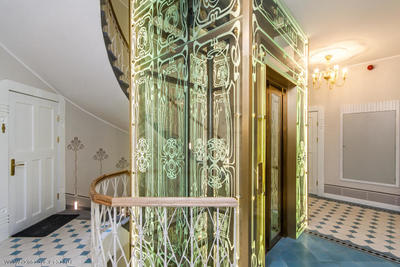
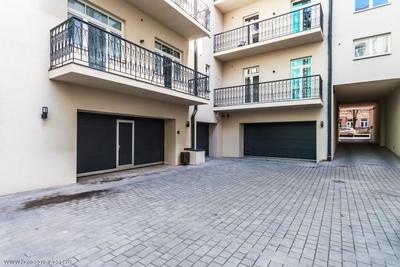
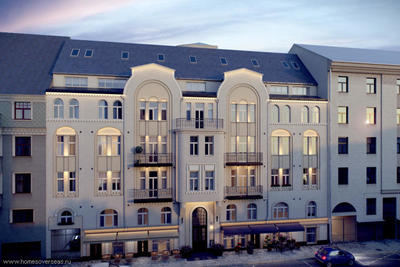
- Area: 41 sq.m.
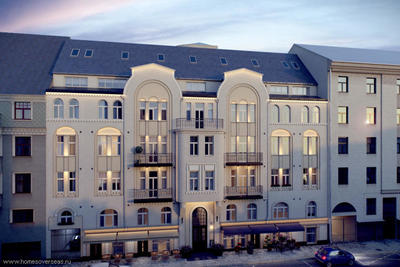
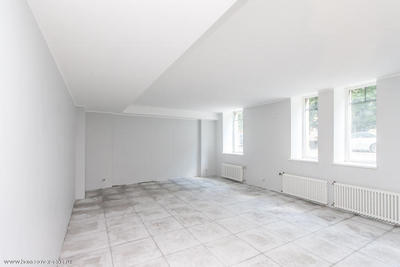
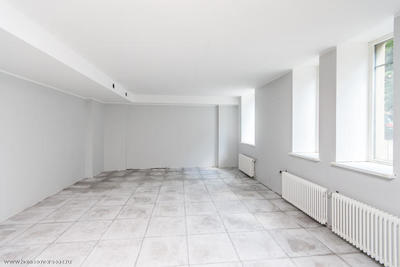
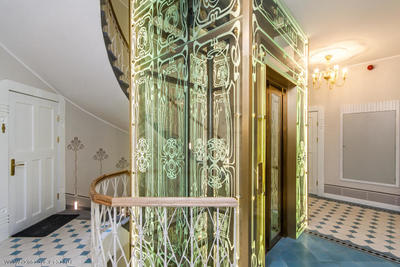
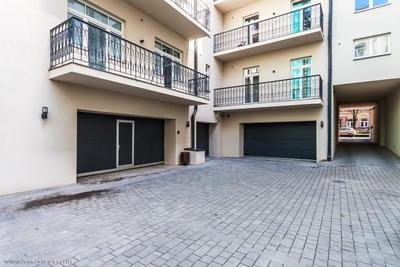

- Area: 100 sq.m.
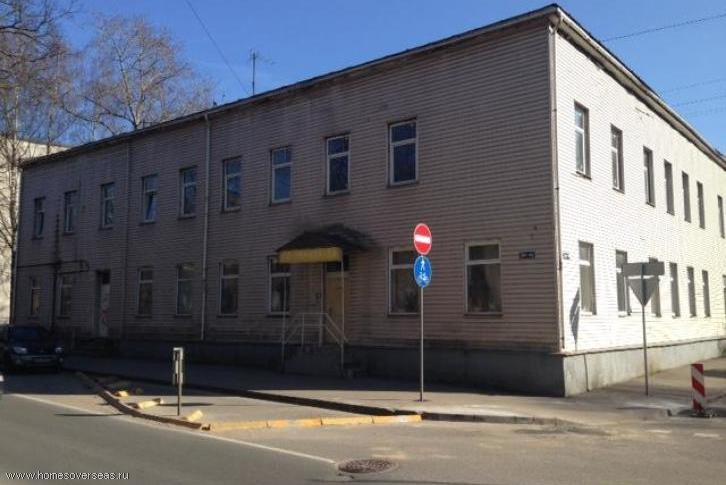
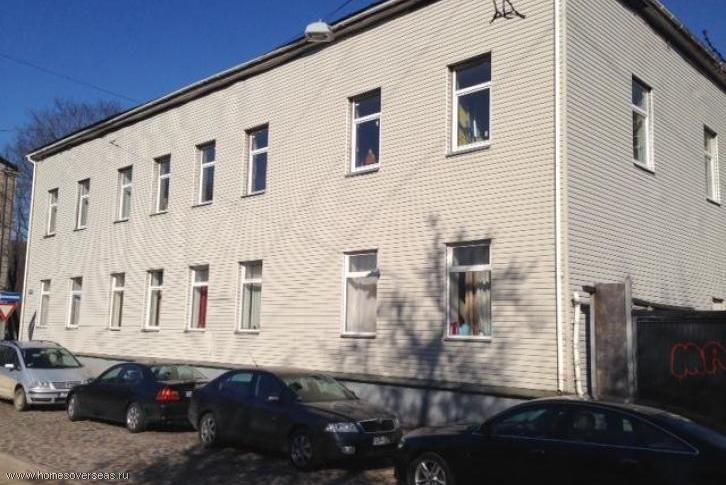
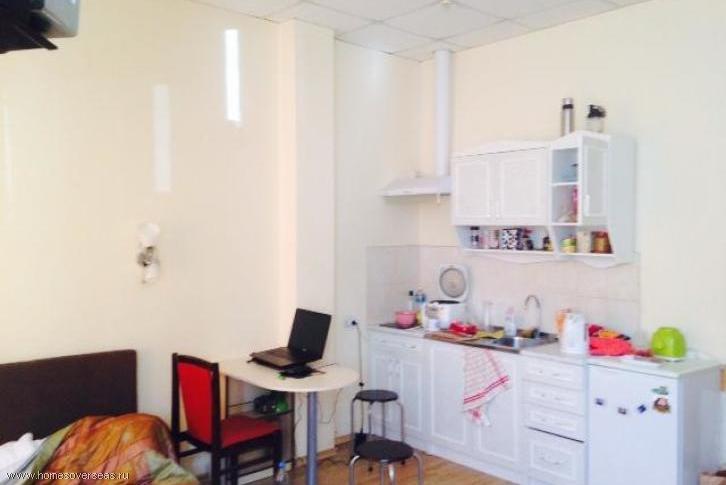
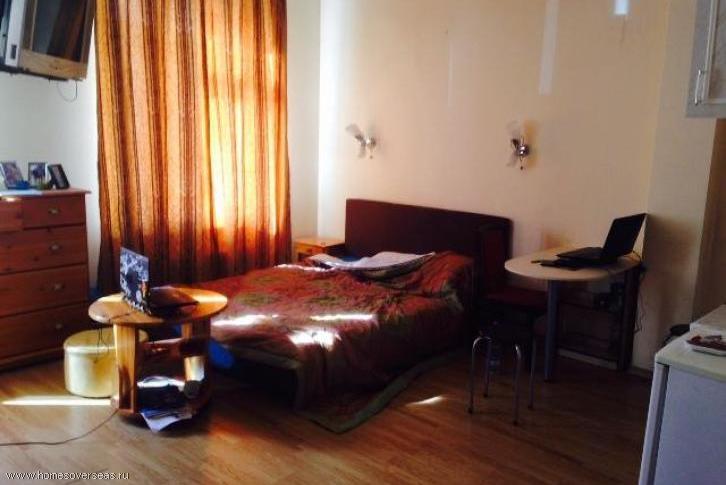
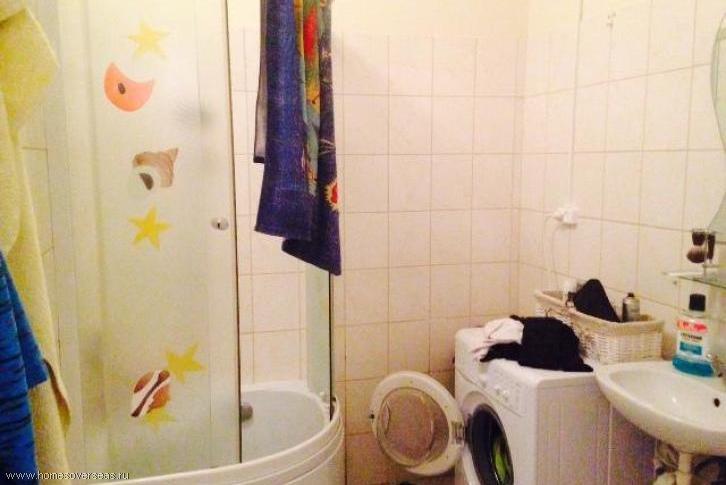
- Storeys count: 2
- Bedrooms: 6

