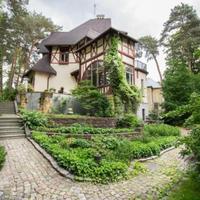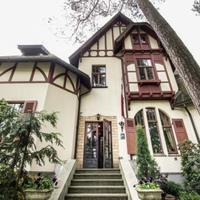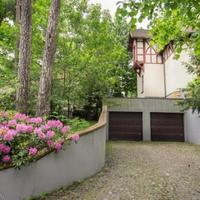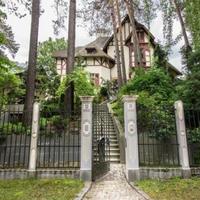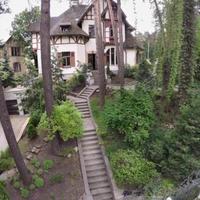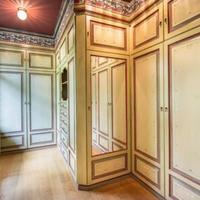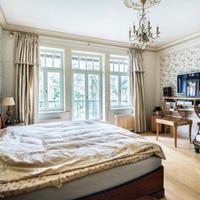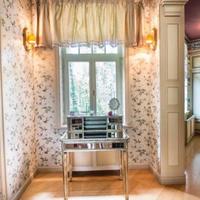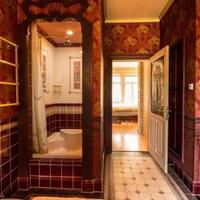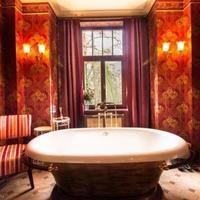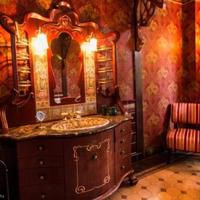- Area: 569 sq.m.
- Plot Area: 1890 sq.m.
Description
The building was built in 1910 according to the project of the architect O. Bar (O. Bars) as an apartment house - Villa P. von Denfer (P. fon Denfers).
The building is an architectural monument of national importance. The house is considered one of the most expressive in the architectonic plan of the buildings in Mezaparks. It is plastic, thoughtful, rich in details (unusual shapes of window openings, fachwerk motifs, risalit, bay windows, small roofs) and at the same time a laconic structure embodying the best traditions of art nouveau, witty inscribed in the dune landscape.
The main accent of the building is attached to the main design of the glazing of the veranda. The building has been completely reconstructed and restored, the original layout of the premises has been preserved as much as possible, an additional garage and an attic floor have been added.
The total area of the building is 569. 40 square meters. M. The area of the land plot is 1890 sq. m. M.
The main entrance is on the side of Humburgas street, the entrance hall leads to a spacious hall with a fireplace. Around the hall are a study, a spacious living and dining room, a kitchen with a serving room and a separate pantry, a toilet. From the living room there is access to the veranda and garden terrace. (The area of the first floor is 165. 73 sq. M.). On the second floor of the building there are separate apartments (a bedroom with two dressing rooms, a bathroom and a balcony (64. 05 sq. M.)), Three bedrooms and a private bathroom. (The area of the second floor is 155. 55 sq. M.). On the attic floor of the building is equipped with a studio (100 sq. M.) With a private bathroom and a French balcony. The room is conditionally divided into zones using open beam structures.
The floor is two-leveled, connected by an internal wooden staircase, which also serves as an element of the interior. The building also has a basement floor, which due to the fact that the house is located on the dune, from the inner courtyard is at the level of the first floor. In the part of the courtyard, a separate entrance from the garden to the rest rooms, a swimming pool and a sauna, a cloakroom and sanitary facilities, and a cigar room (98 sq. M) are made. In the part of the building facing the street of Hamburgas, a garage for 2 cars and a technical room was built. (The floor area is 148. 10 square meters). Around the building there is a garden with terraces, supporting walls, a small pond and an automatic irrigation system for the garden. The paths are lined with granite paving stones and clinker. A separate garden house (pantry for garden tools) with a carport is located near the household gate.
Show MoreFeatures
- Studio
Request object's relevance
Similar Properties
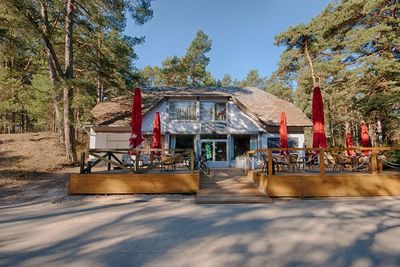
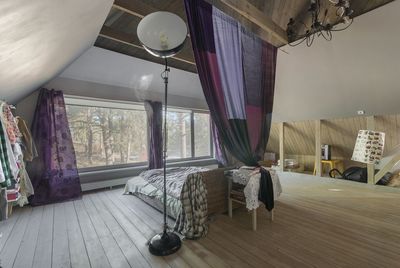
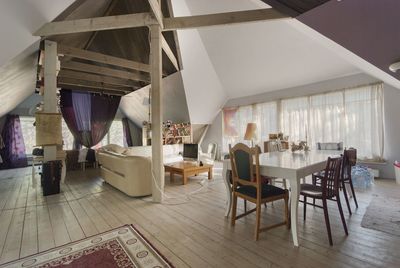
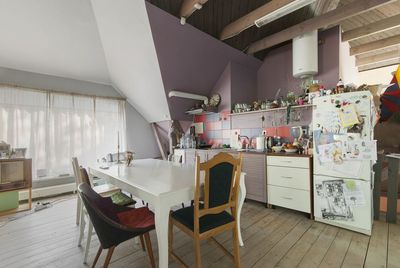
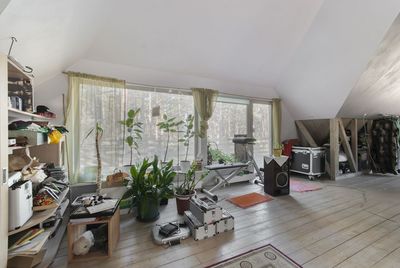
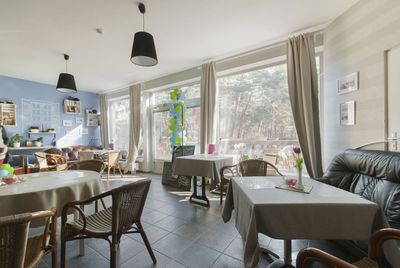
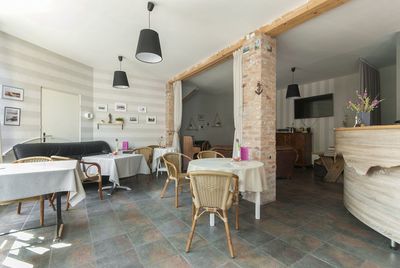
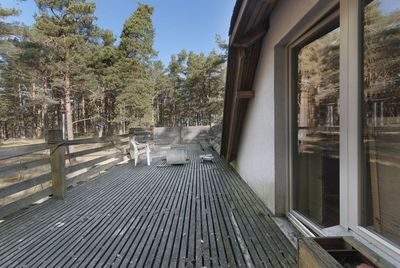
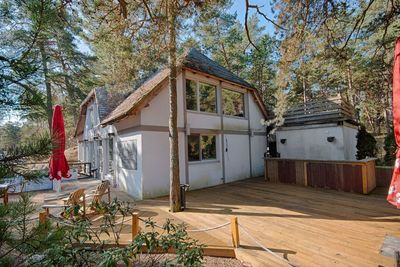
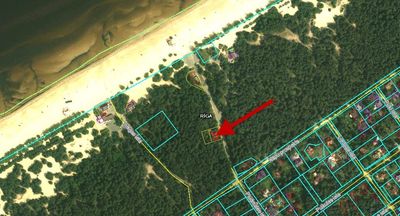
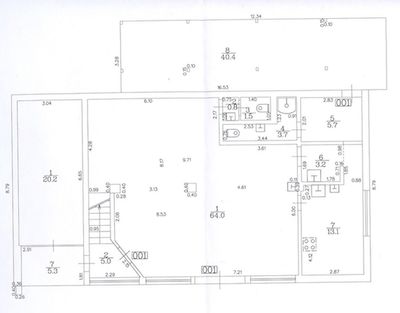
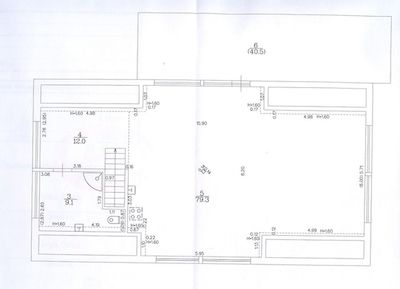
- Area: 350 sq.m.
- Plot Area: 600 sq.m.
- Rooms: 4
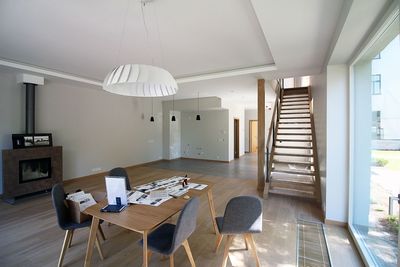
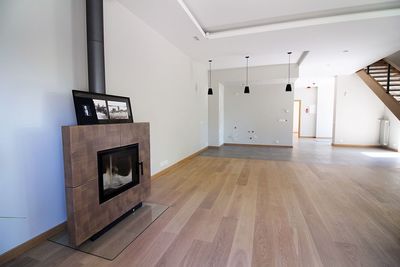
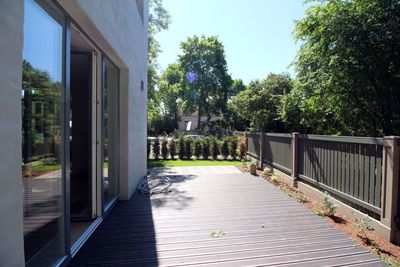
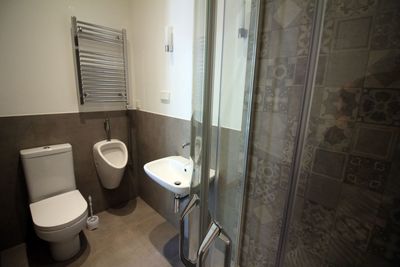
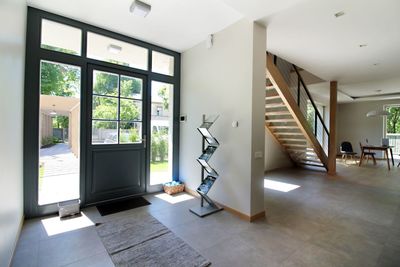
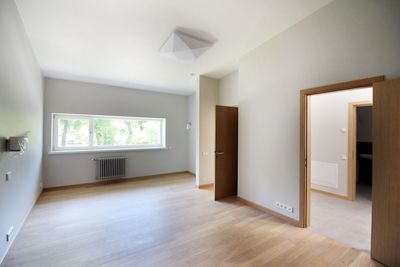
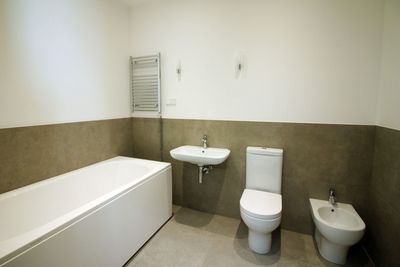
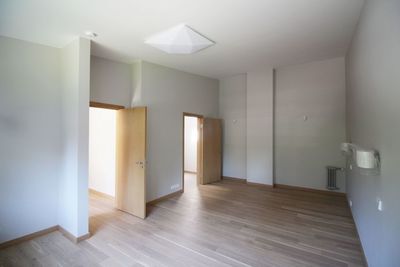
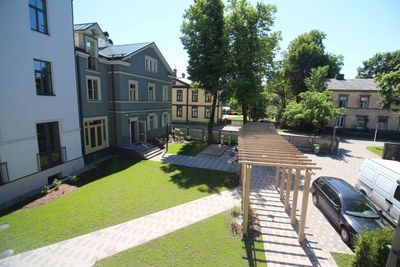
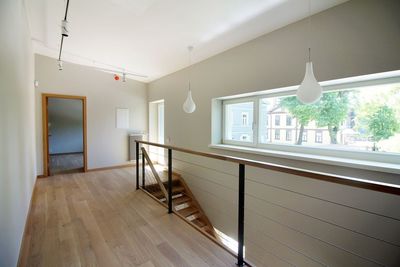
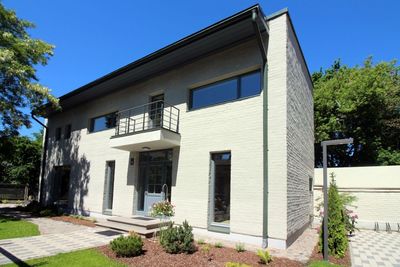
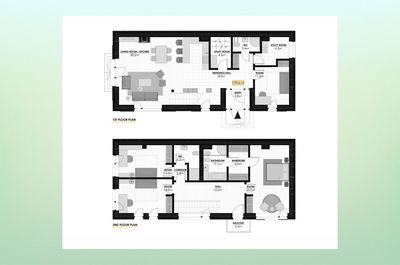
- Area: 184 sq.m.
- Bedrooms: 3
- Bathrooms: 3
- Rooms: 4
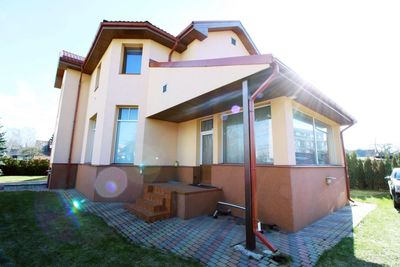
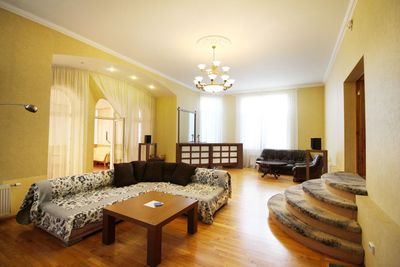
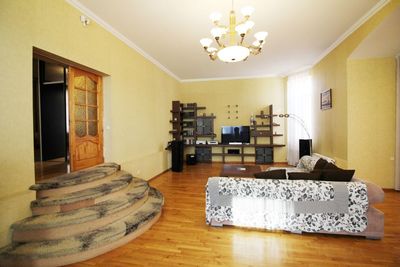
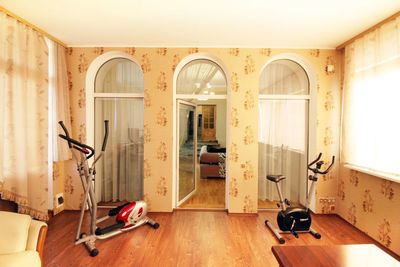
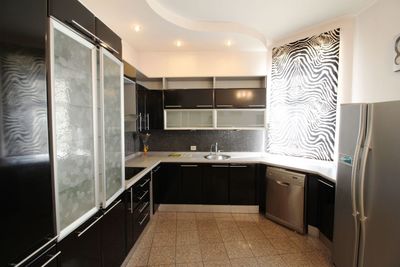
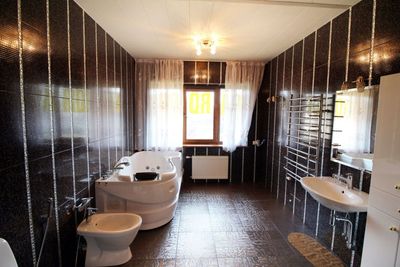
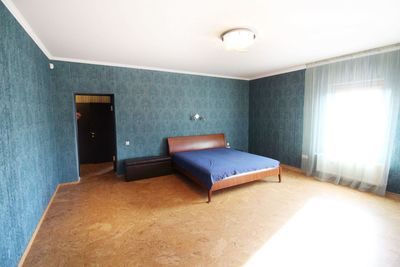
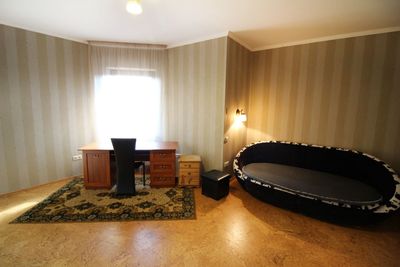
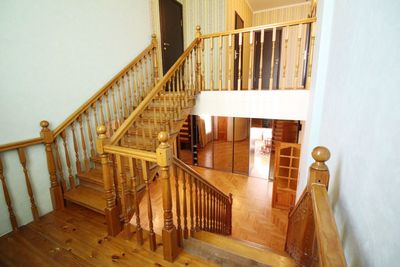
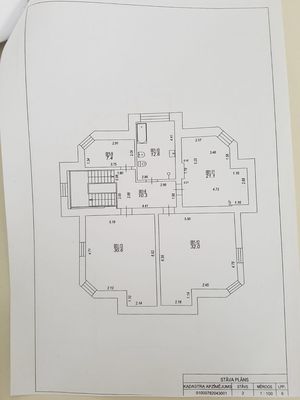
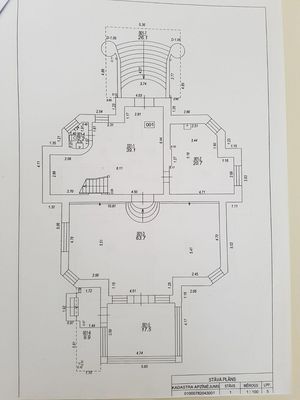
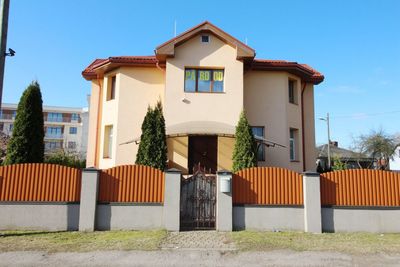
- Area: 334 sq.m.
- Plot Area: 686 sq.m.
- Bedrooms: 3
- Bathrooms: 1
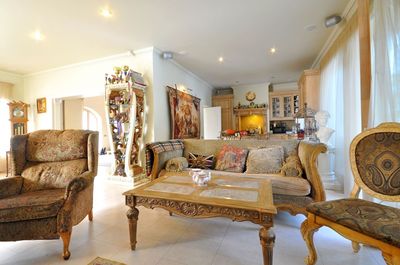
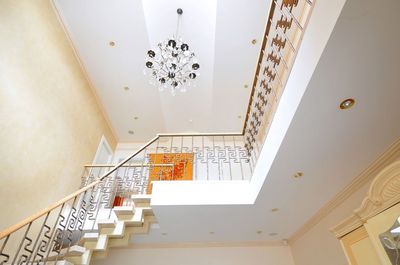
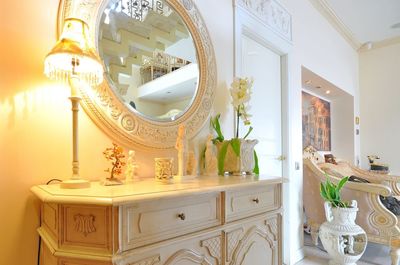
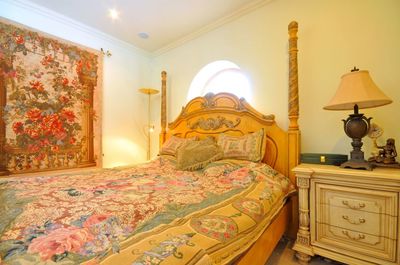
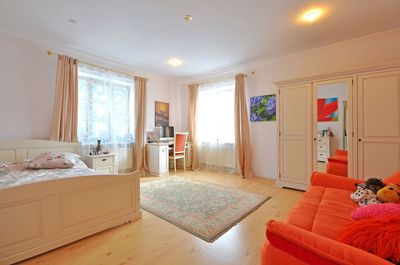
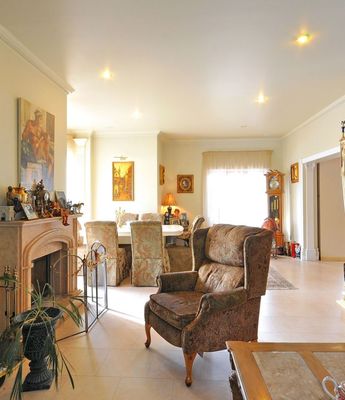
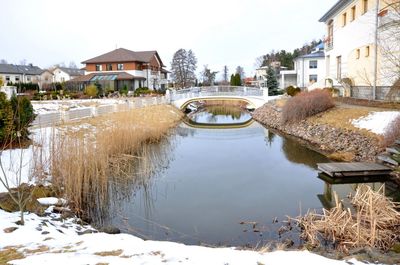
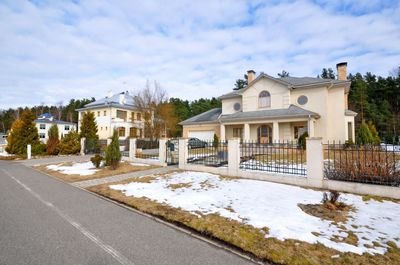
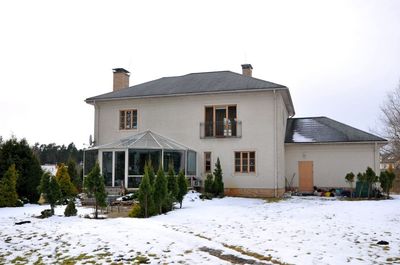
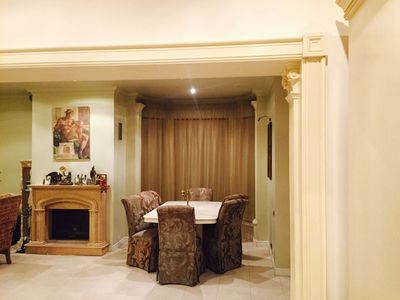
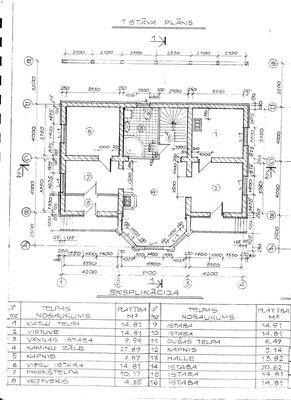
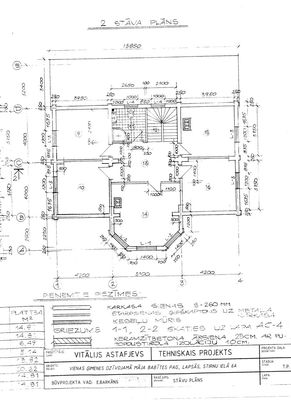
- Area: 250 sq.m.
- Plot Area: 2400 sq.m.
- Bedrooms: 4
- Bathrooms: 2
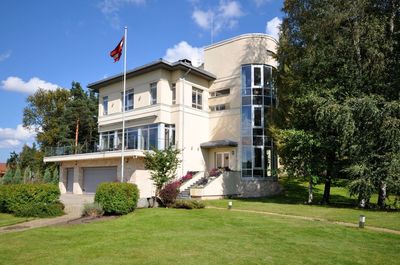
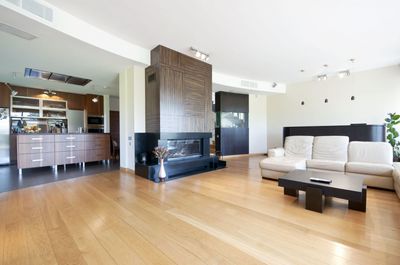
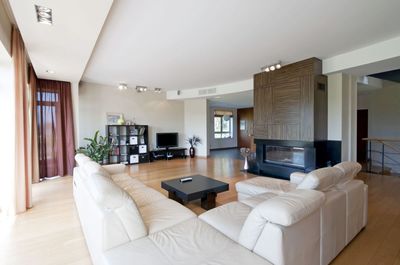
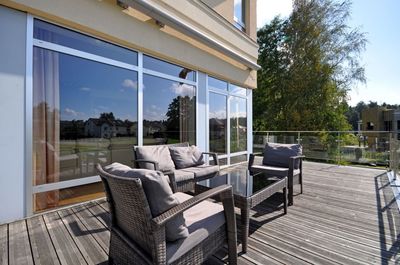
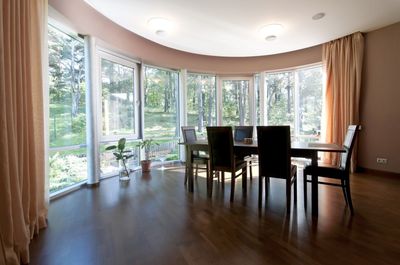
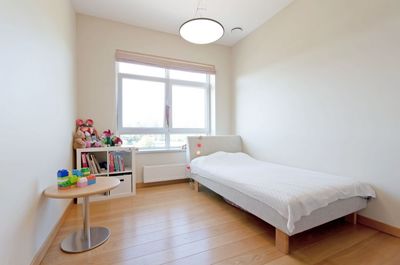
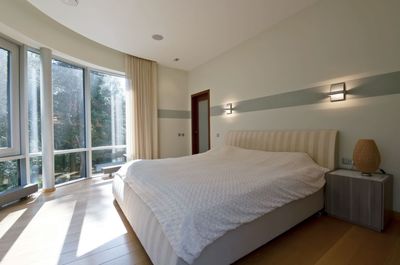
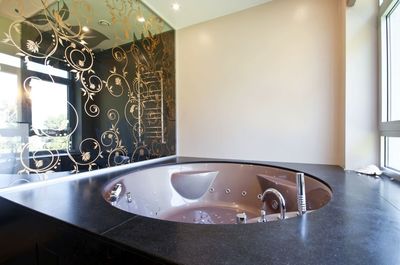
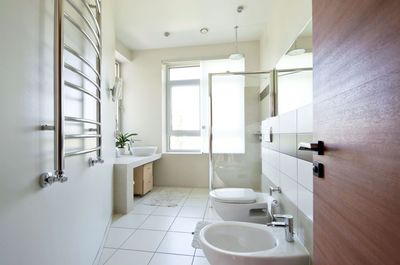
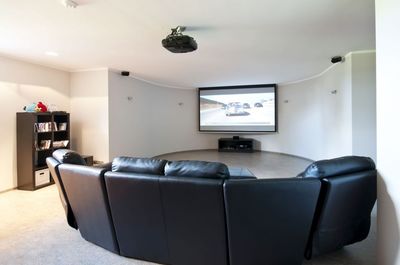
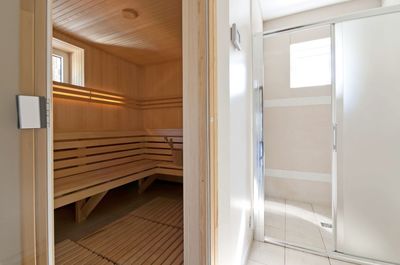
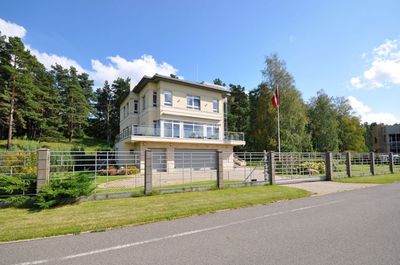
- Area: 565 sq.m.
- Plot Area: 2339 sq.m.
- Bedrooms: 5
- Bathrooms: 3

