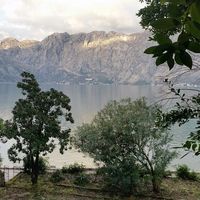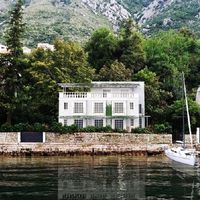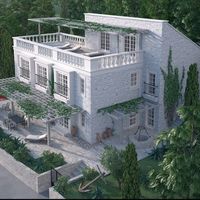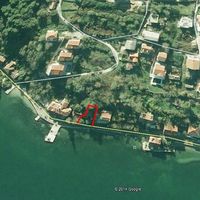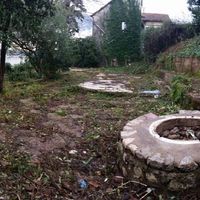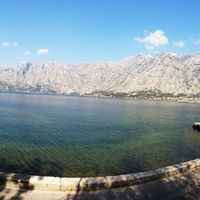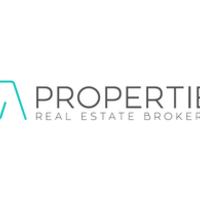- Plot Area: 608 sq.m.
Description
Waterfront plot in Prсanj
The land plot area is 608m².
Information about house that can be built are:
– the ground floor net area 146. 6m²
– the first floor net area 146. 6m²
– the roof/attic net area 65. 69m²
– rooftop terrace 107. 27m²
The house will consist of: five bedrooms, each with private bath and wardrobe, a separately bathroom and technical room for washing etc …
The living room and kitchen with dining room make a whole open environment.
On the roof is the space provided, which can be used for sauna, jacuzzi, summer kitchen on the terrace, etc., all in accordance with the ideas of the new owners.
The sale is with the building permit, which means: there were already paid the project and all expenses related to the building permit, connections, utilities, etc.
Details
- Location types: at the seaside
Location
Request object's relevance
Similar Properties
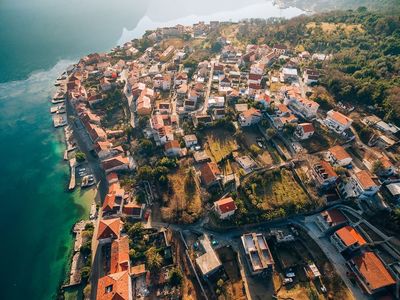
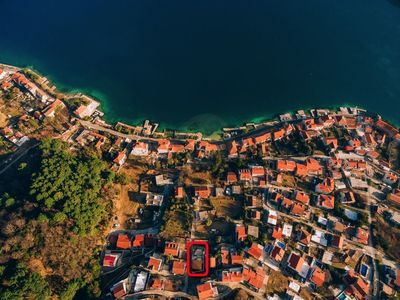
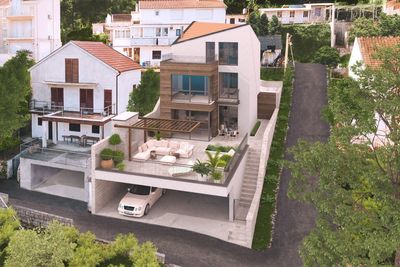
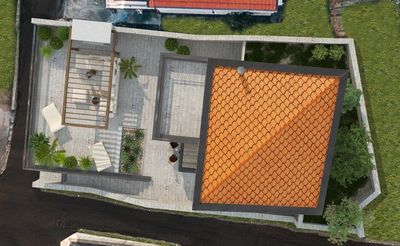
- Plot Area: 249 sq.m.


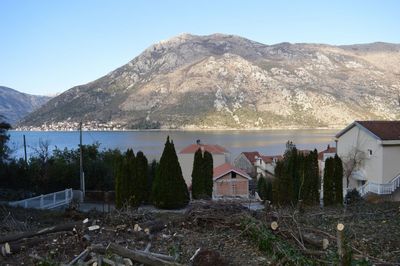
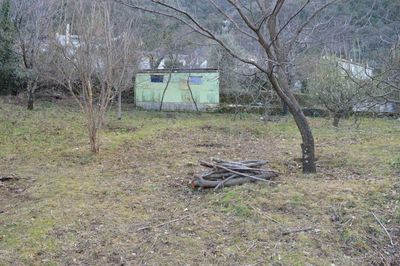
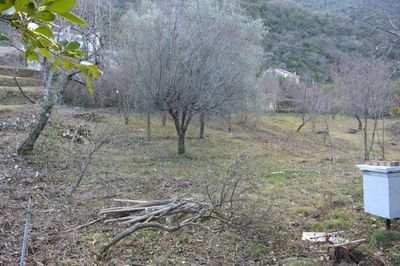
- Plot Area: 1518 sq.m.
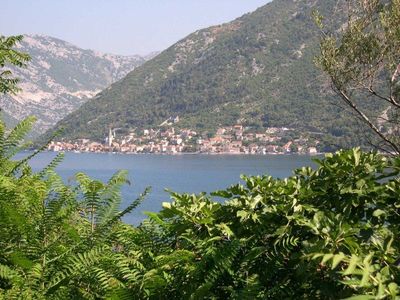
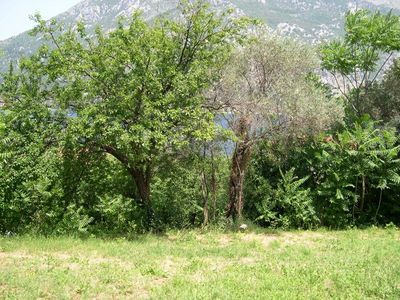
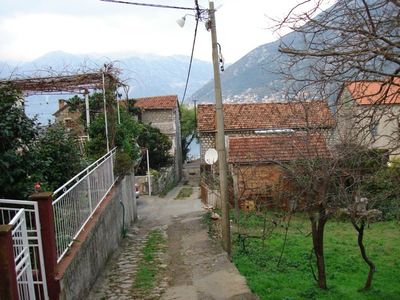
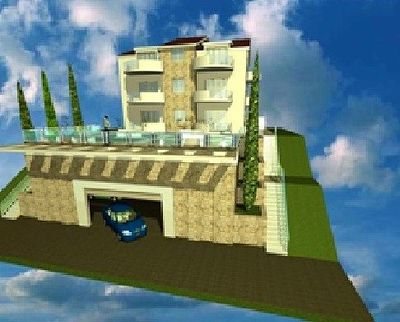
- Plot Area: 850 sq.m.
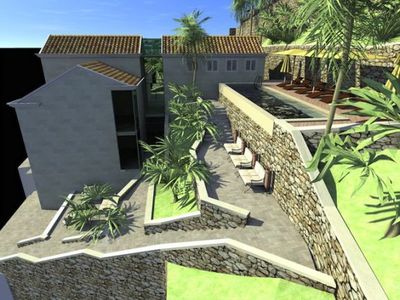
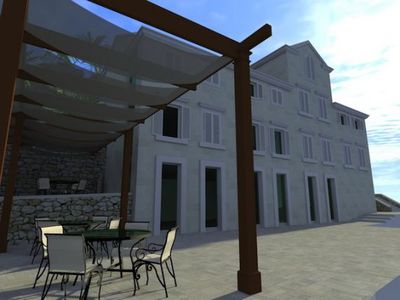
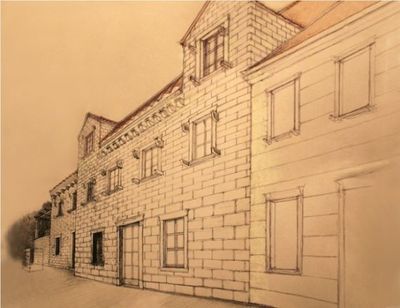
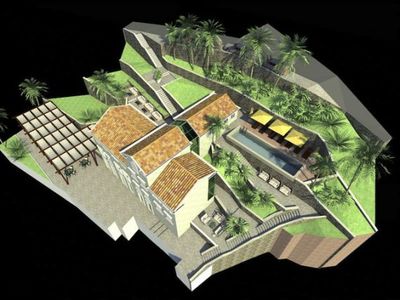
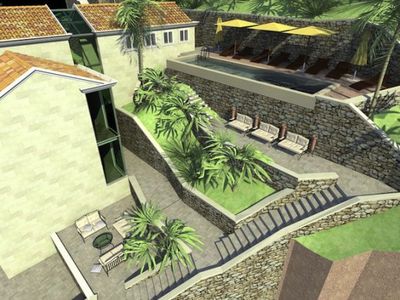
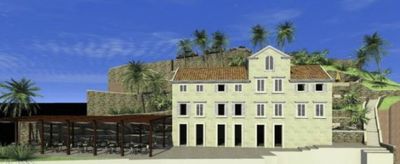
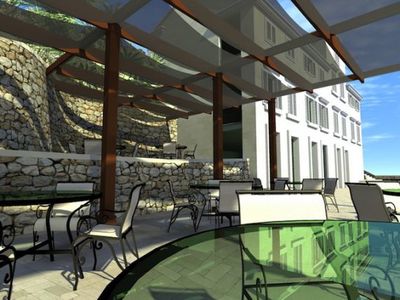
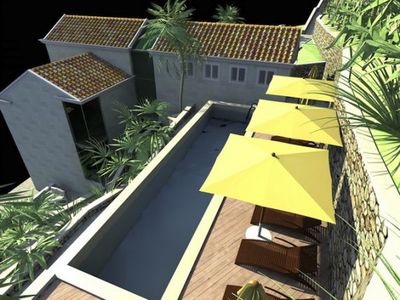
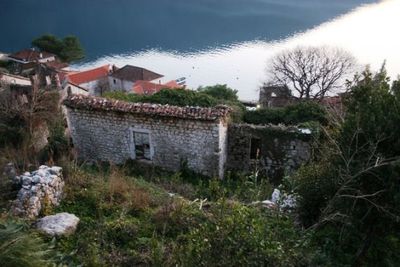
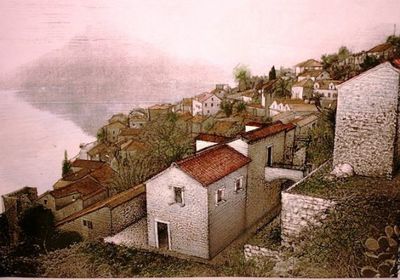
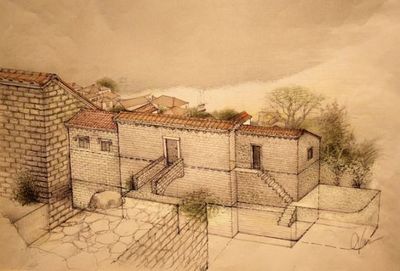
- Plot Area: 1065 sq.m.
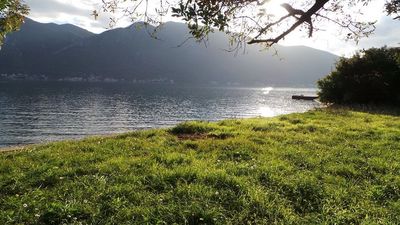
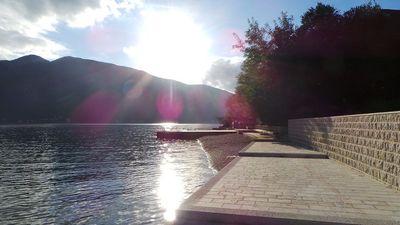
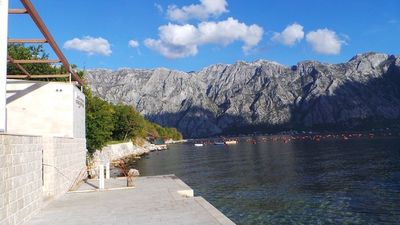
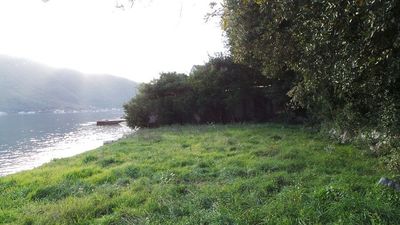
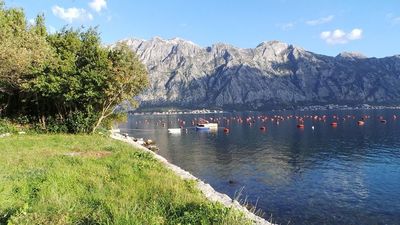
- Plot Area: 619 sq.m.

