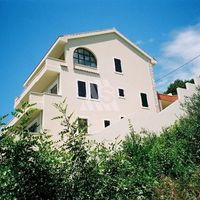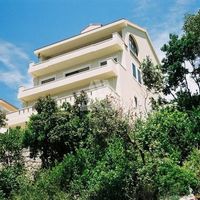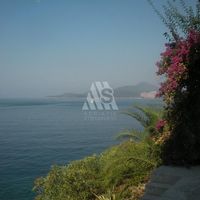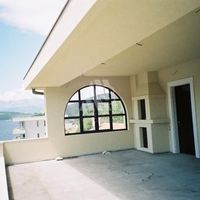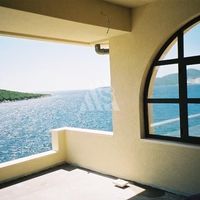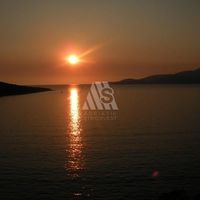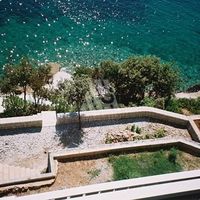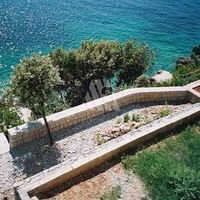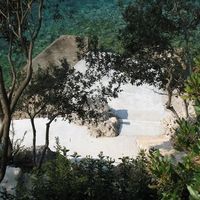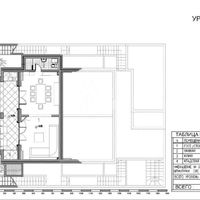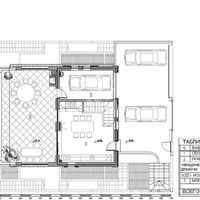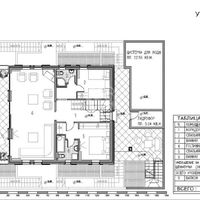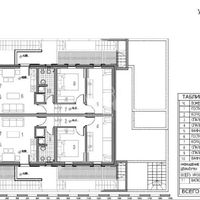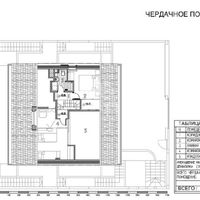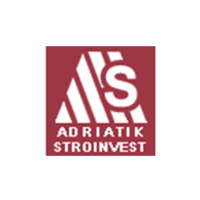- Area: 390 sq.m.
- Plot Area: 300 sq.m.
Description
№ 3852. Bigovo small quiet place. House in first sea line. The house is built in a traditional Mediterranean style, and leaves an opportunity for the new owner to finish the interior according to personal preferences. The house consists of five levels. At the level of the driveway is a garage, a dining room with kitchen and a large nakryty a balcony where is placed a concrete BBQ grill, which opened a magnificent view of the Bay and the open sea. Up from this level is an attic space consists of two bedrooms, a bathroom and a pantry. An internal staircase leads to the lower level which comprises two bedrooms, two bathrooms and a large living room with balcony. In front of the house is a garden with Parking for three cars and a path with stairs to the lower floors. Two separate outdoor stairs lead to the next lower level, which consists of two identical apartments. Each apartment consists of two bedrooms, a bathroom and a living room with kitchen and balcony. Fourth, the lower level consists of a large room with bath, summer kitchen and partly a balcony nakryty.
- Thermal and sound insulation. - Three-layer wall. - The house is equipped with the pipe - system heating and air conditioning systems VRV Toshiba. - Emergency alarm with the connection to the fireplace in the living room. The possibility of an emergency electricity supply with the unit. External joinery is made of alexiromance of aluminium and the shutters on the Windows of the full tree. Stone veneer is imposed around the outer holes on the concrete railings on the balconies, pillars and partly on the facades.
The work that is necessary to spend:
Ceramic work (lining floors and bathrooms)
The purchase and installation of sanitation
Purchase and installation of internal doors
The purchase and installation of external and internal conditioning
The purchase and installation of metal fencing
Show More
- Thermal and sound insulation. - Three-layer wall. - The house is equipped with the pipe - system heating and air conditioning systems VRV Toshiba. - Emergency alarm with the connection to the fireplace in the living room. The possibility of an emergency electricity supply with the unit. External joinery is made of alexiromance of aluminium and the shutters on the Windows of the full tree. Stone veneer is imposed around the outer holes on the concrete railings on the balconies, pillars and partly on the facades.
The work that is necessary to spend:
Ceramic work (lining floors and bathrooms)
The purchase and installation of sanitation
Purchase and installation of internal doors
The purchase and installation of external and internal conditioning
The purchase and installation of metal fencing
Details
- Location types: by the lake
Location
Request object's relevance
Similar Properties
For Sale
182 360 000 ₽
516 600 ₽ / sq.m.
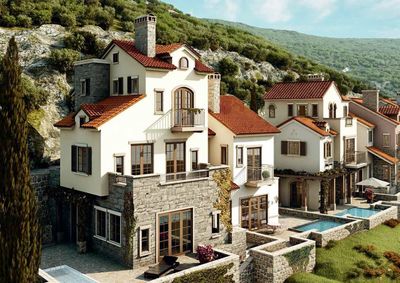
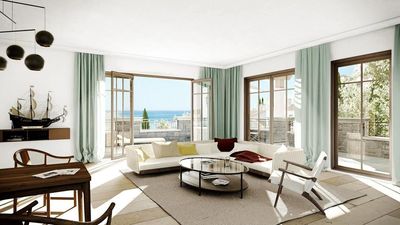

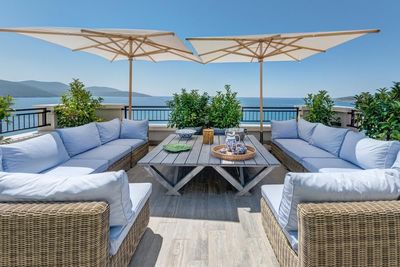
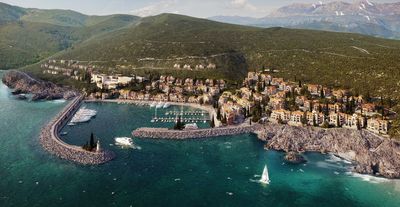
- Area: 353 sq.m.
- Plot Area: 750 sq.m.
- Bedrooms: 2
- Bathrooms: 2
For Sale
13 026 000 ₽
43 400 ₽ / sq.m.
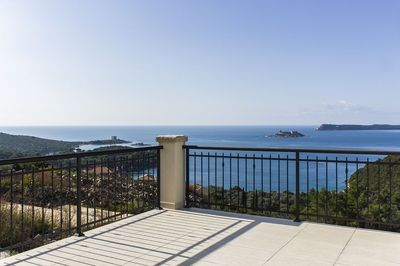
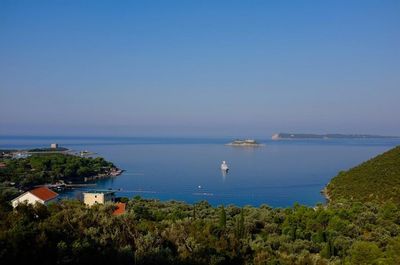
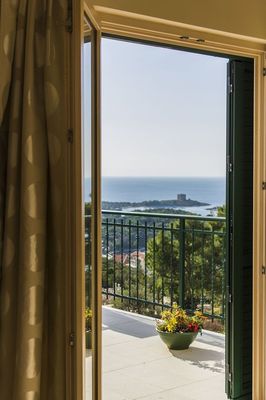
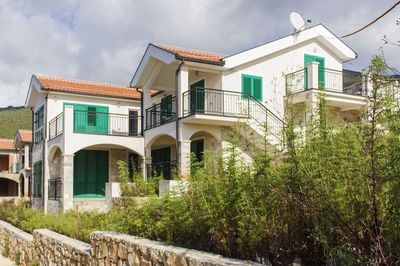
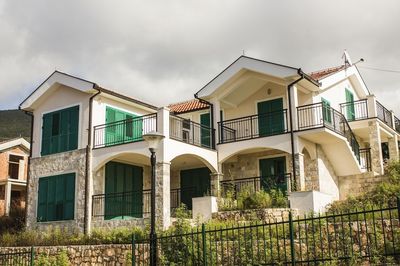
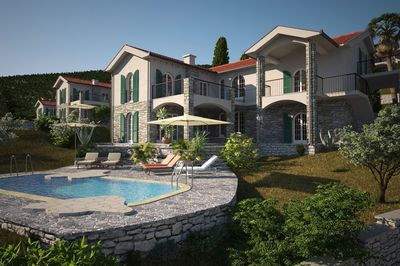
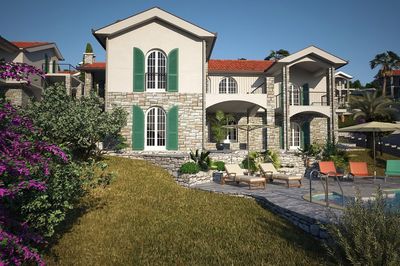
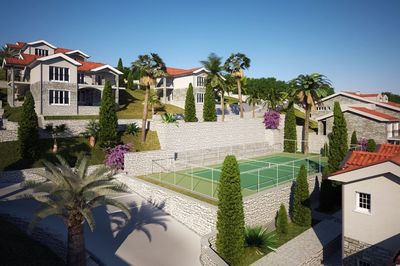
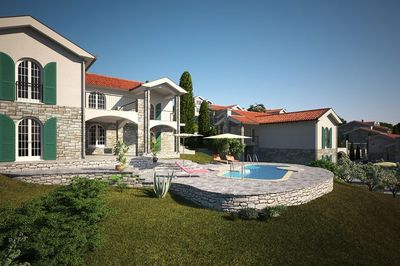
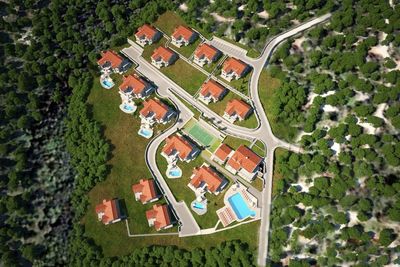
- Area: 300 sq.m.
- Plot Area: 600 sq.m.
- Bedrooms: 5
- Bathrooms: 3
For Sale
26 051 000 ₽
52 100 ₽ / sq.m.

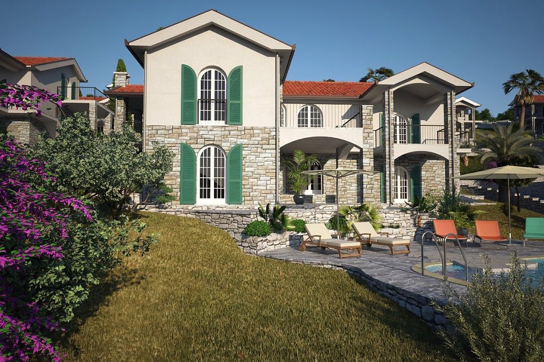
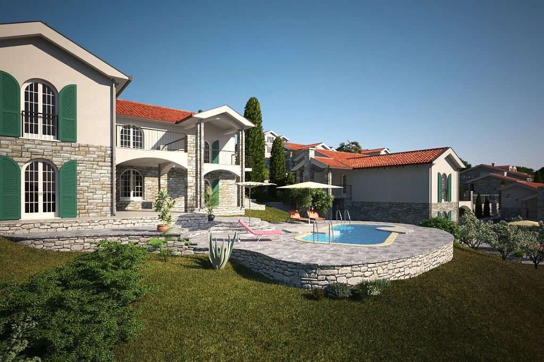
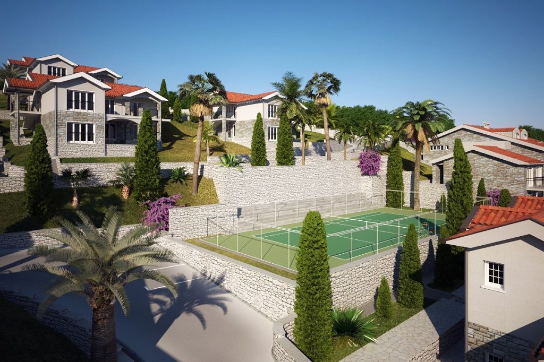
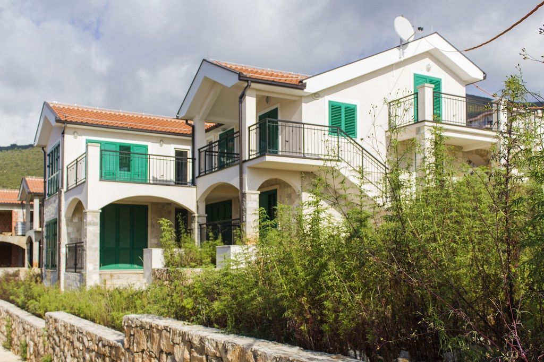
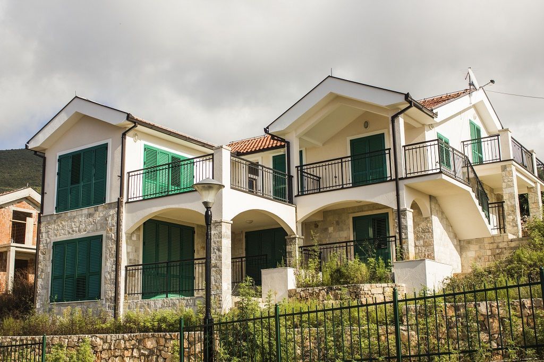
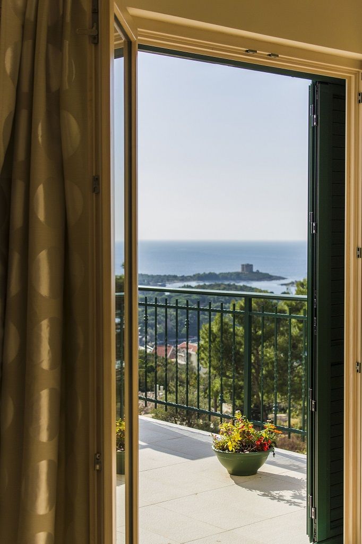
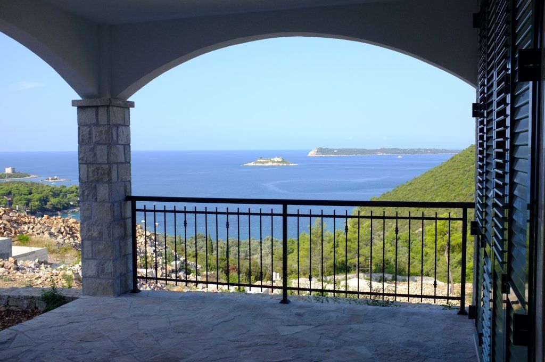
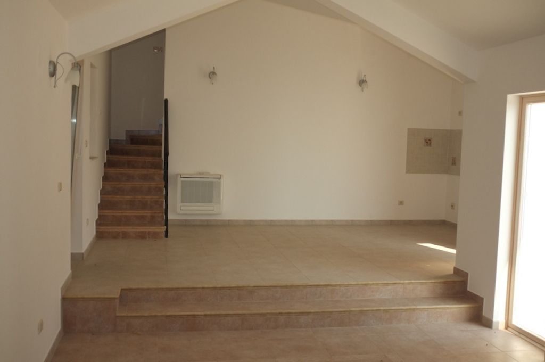
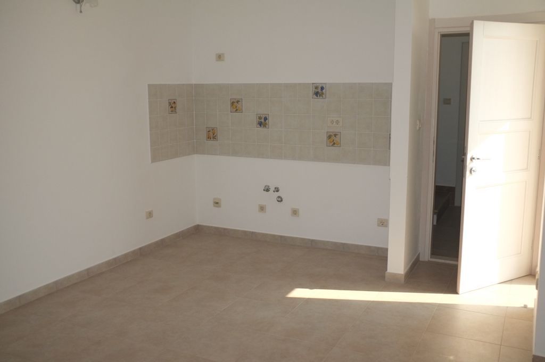
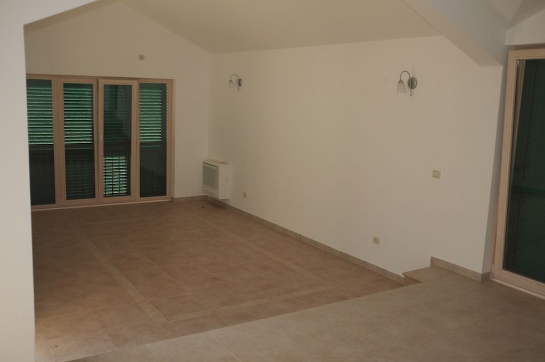
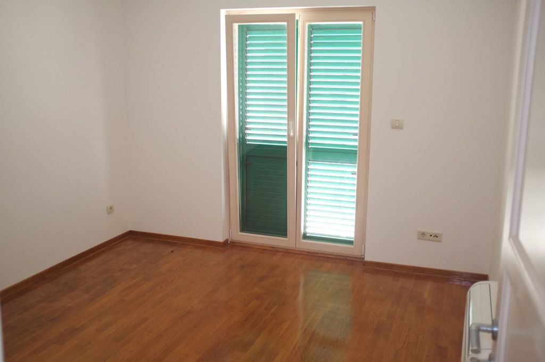
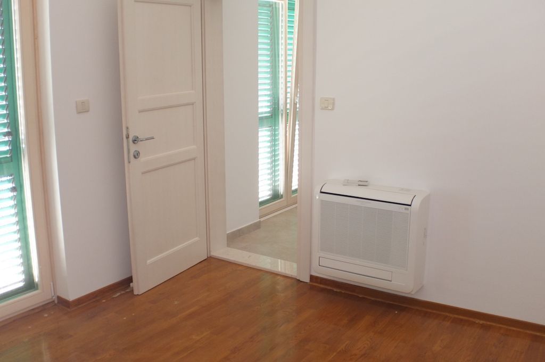
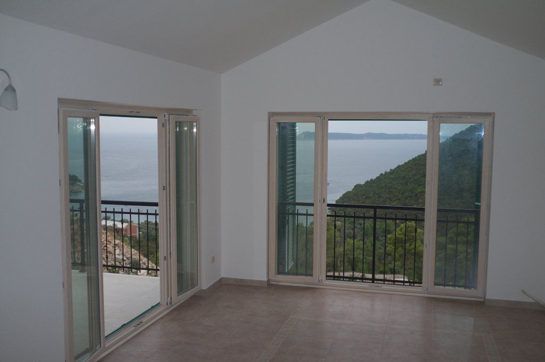

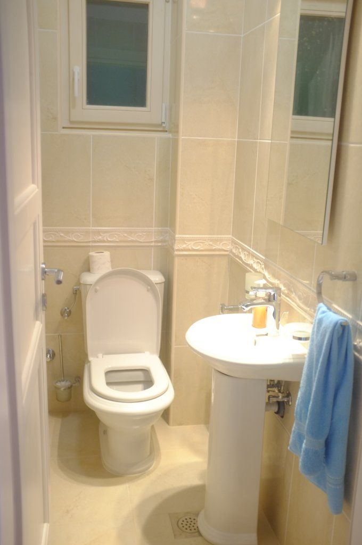
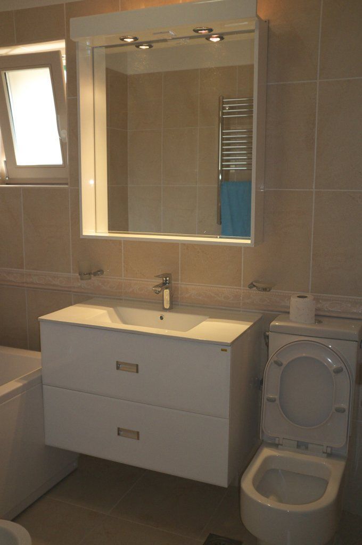
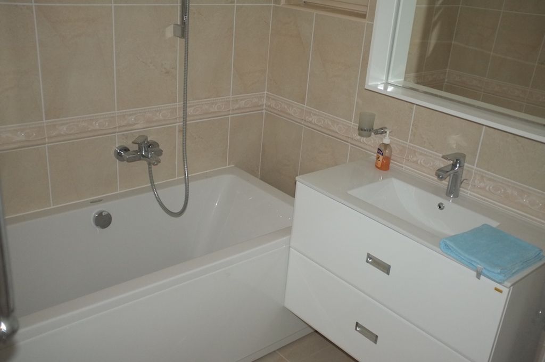
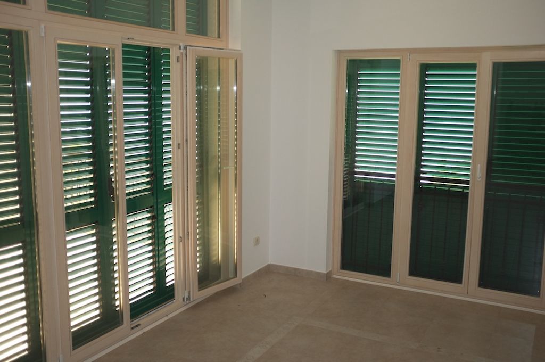
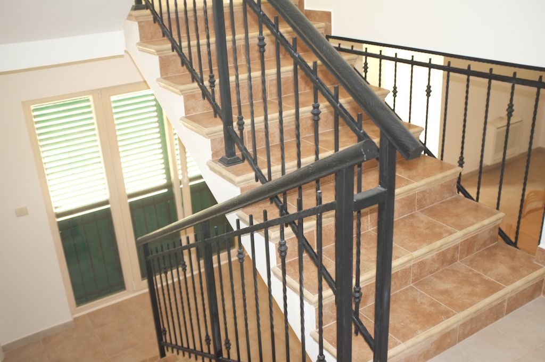
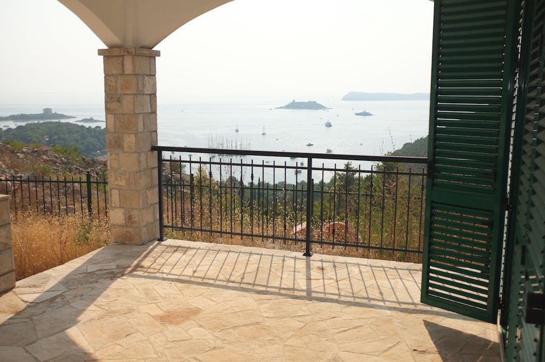
- Area: 500 sq.m.
- Plot Area: 600 sq.m.
- Bedrooms: 5
- Bathrooms: 6
For Sale
Price on request
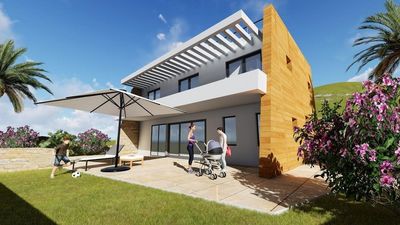
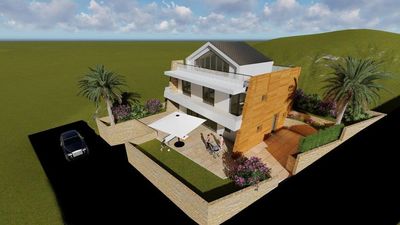
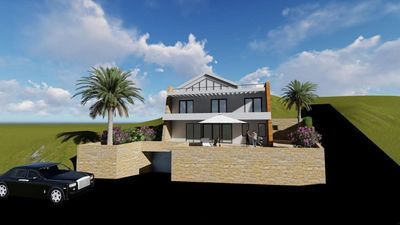
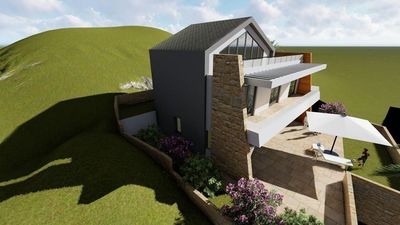
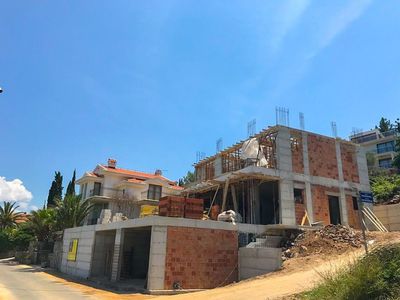
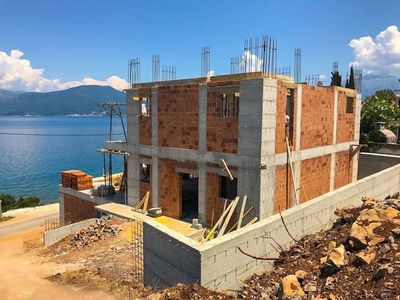
- Area: 280 sq.m.
- Plot Area: 400 sq.m.
- Bedrooms: 3
- Bathrooms: 2
For Sale
21 710 000 ₽
72 400 ₽ / sq.m.
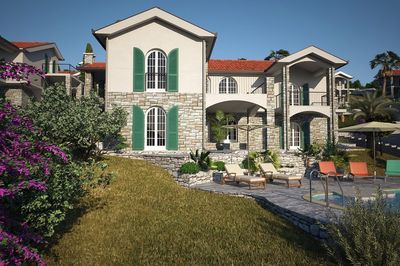
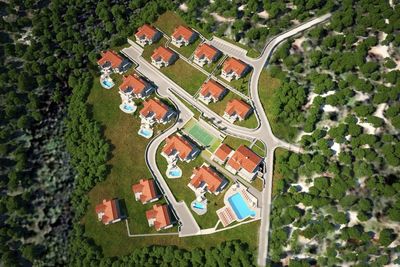
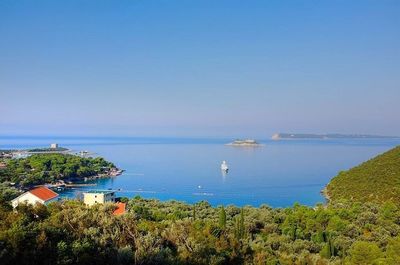
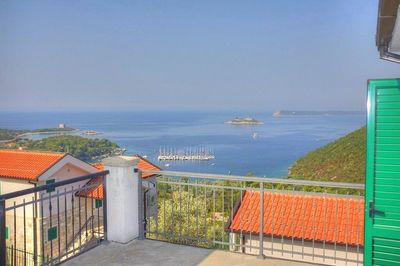
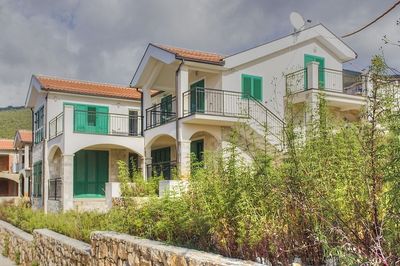
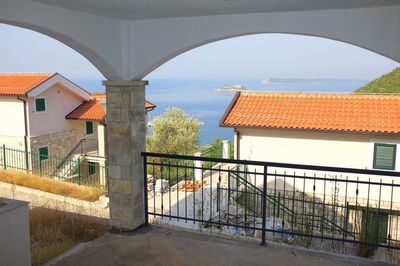
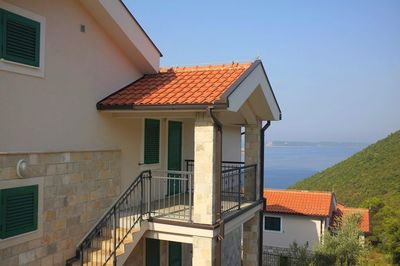
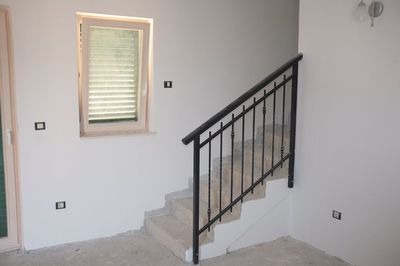

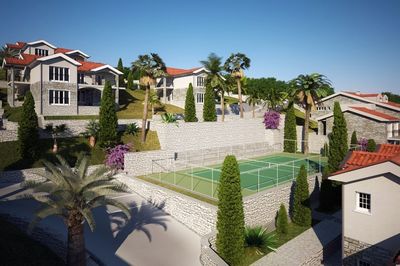
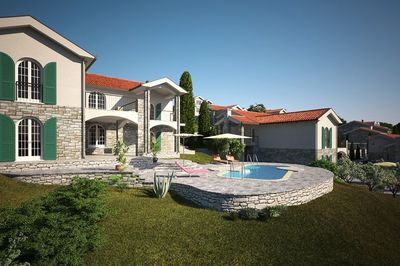
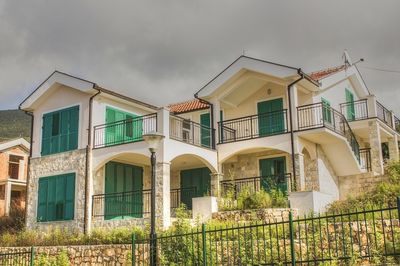
- Area: 300 sq.m.
- Bedrooms: 5
- Bathrooms: 3
- Rooms: 7
Real estate in Montenegro by criteria
Flats
Real estate on the shore
Residential houses
Investment projects
Real estate for mortgages
Cost in rubles
Cheap property
Elite real estates
Other

