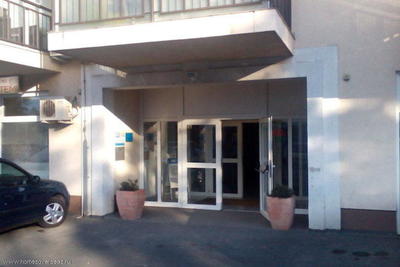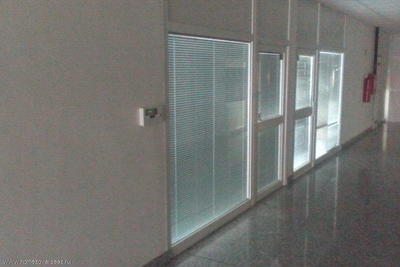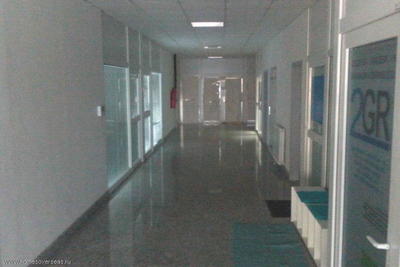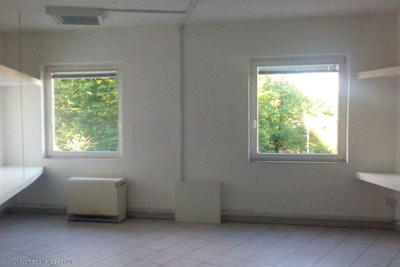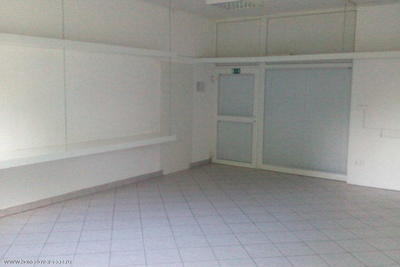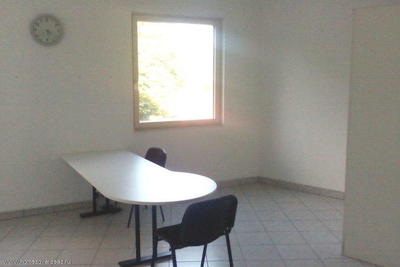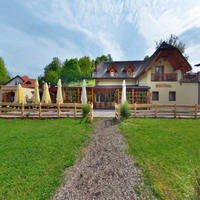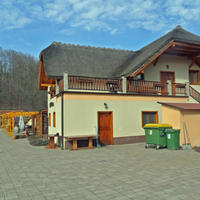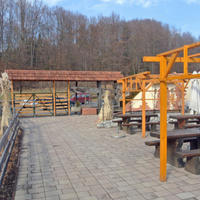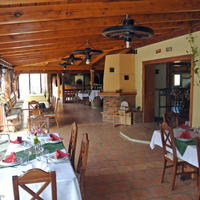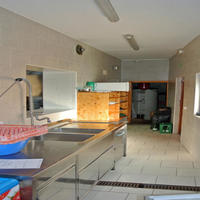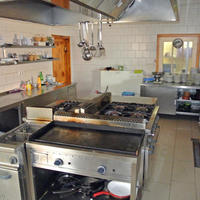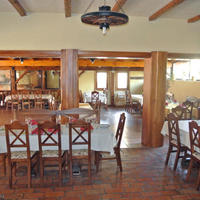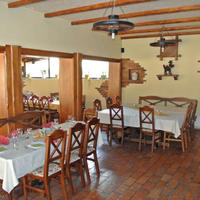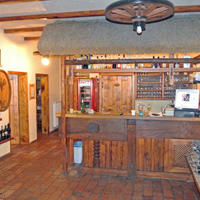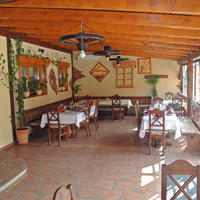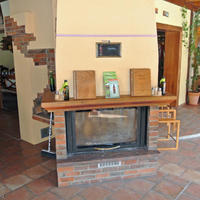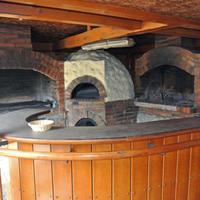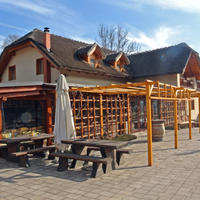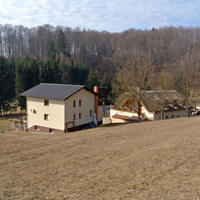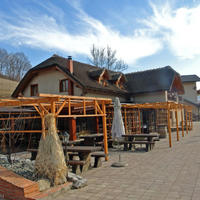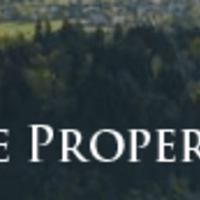- Area: 401 sq.m.
- Plot Area: 18 sq.m.
Description
This property occupies about 20 000 m2 and is located in close proximity to the spa resort of Rogaka Slatina and the thermal resort of Podcetrtek, in a quiet location surrounded by nature. The property consists of two separate buildings: - a business house , where on the ground floor there is a fully equipped restaurant with a size of about 400,00 m2, with a capacity of about 120 people, and on the second floor there are 3 apartments and a room with a bathroom and toilet. Currently, the restaurant is open on weekends. - a private house consisting of three floors, with a total area of 360. 00 m2. On the first floor there are 2 bedrooms, another bedroom, living room with kitchen and access to the terrace, bathroom with shower and toilet. On the second floor there is a large entrance hall, a kitchen with an open plan living room and access to a balcony, a bathroom with a bath and a toilet, two bedrooms, one of which has a balcony. The last floor, under the roof, is not completed and can be arranged as a spacious apartment with a large terrace that can be turned into a winter garden. Also to the estate include a wine cellar-bar for multi-purpose use, a winter kitchen with an open grill, a bread oven and an open hearth for cooking baked dishes. There is also a pond where you can grow fish. Moreover, there is a popular children's park on the territory. This residential complex is well maintained and protected.
Show MoreRequest object's relevance
Similar Properties
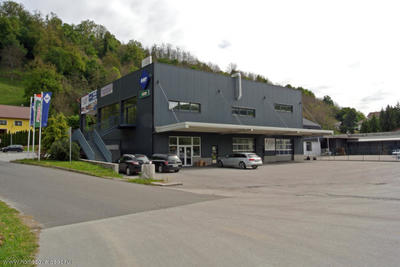
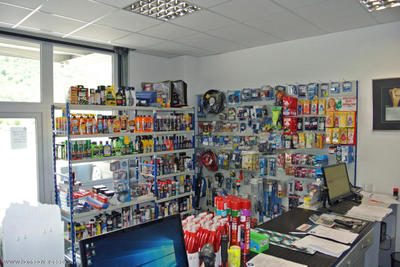
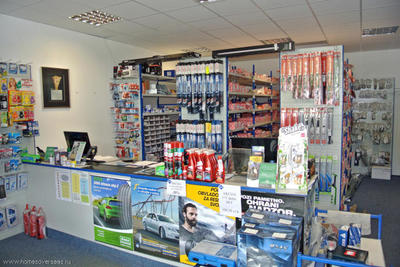
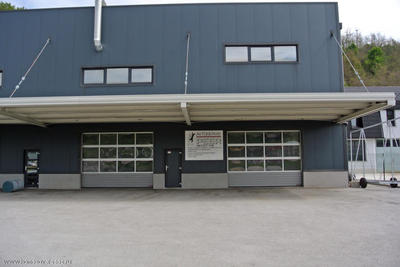
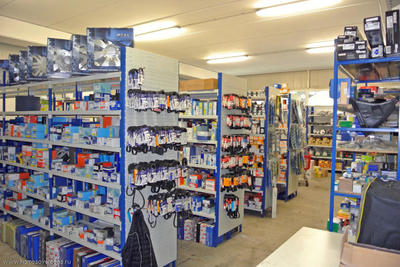
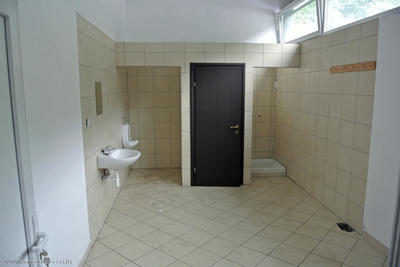
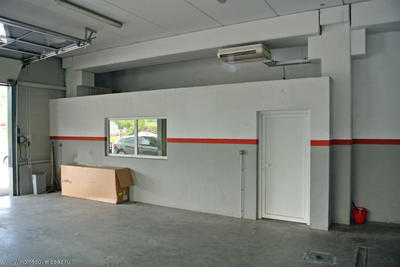
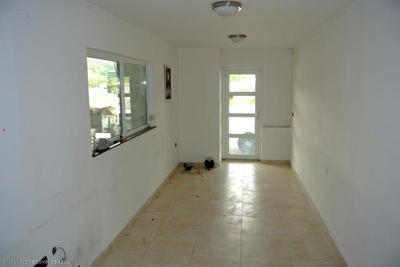
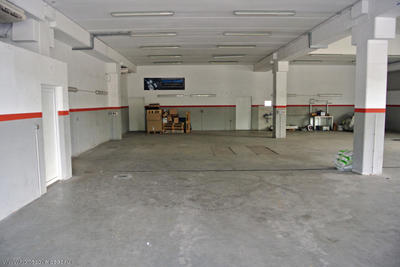
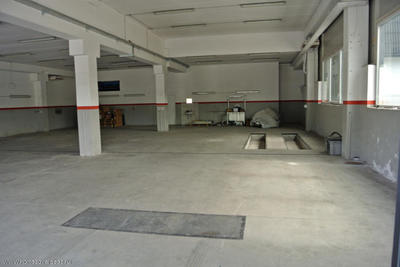
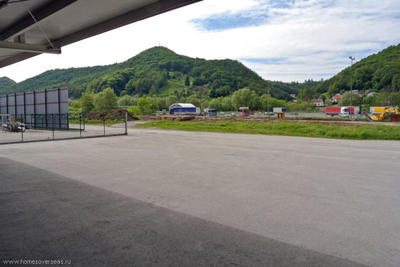
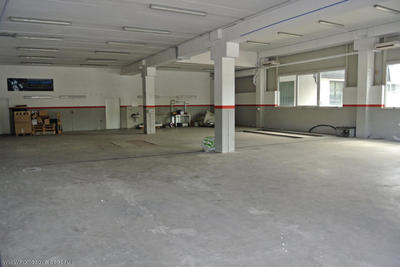
Other commercial property Ljubljana, Maribor, Slovenia
Ljubljana, Maribor, Slovenia Details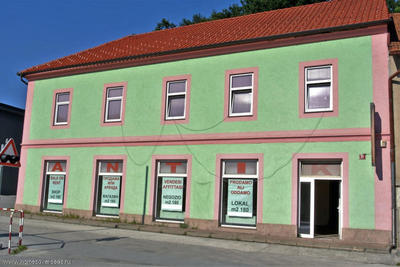
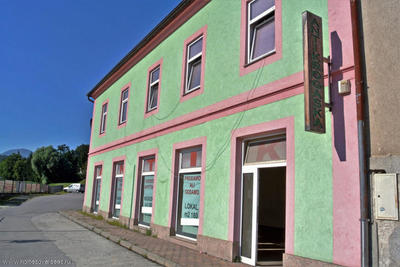
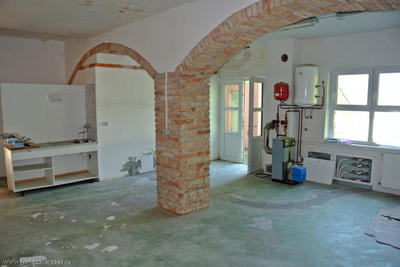
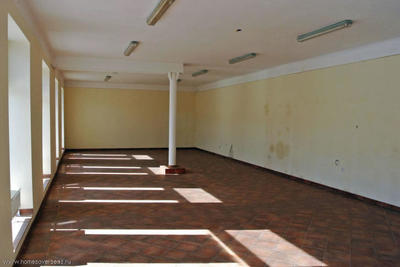
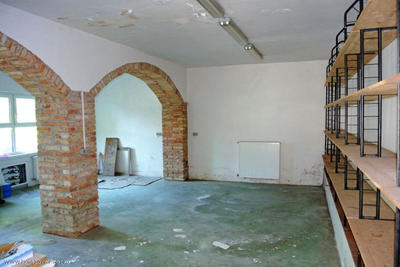
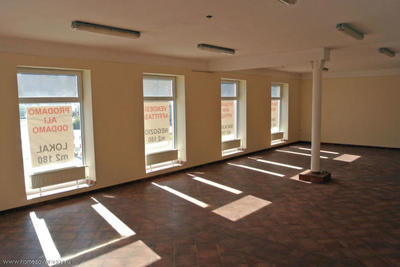
Other commercial property Ljubljana, Maribor, Slovenia
Ljubljana, Maribor, Slovenia Details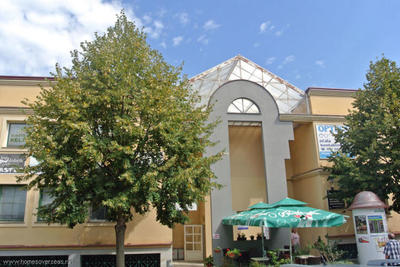
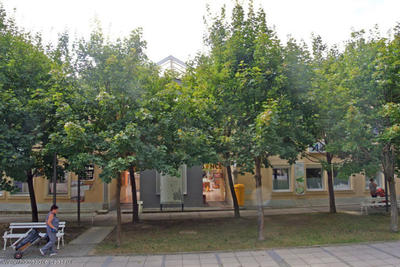
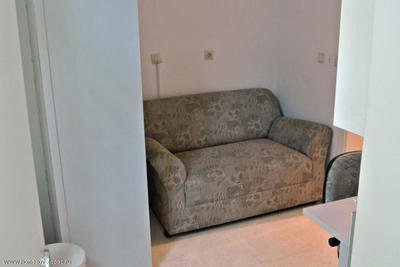
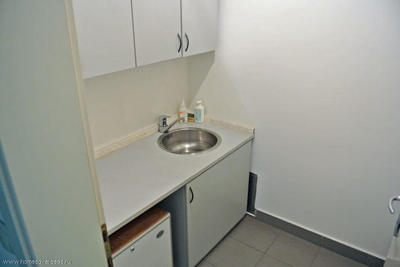
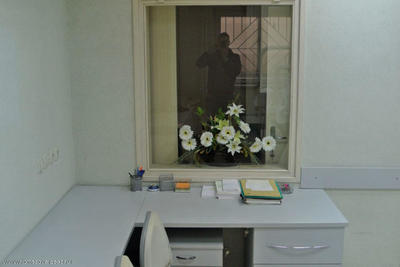
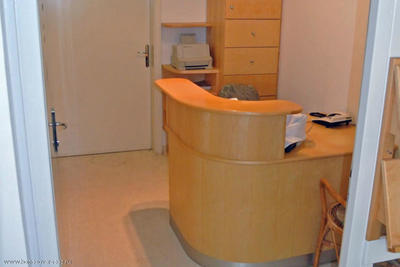
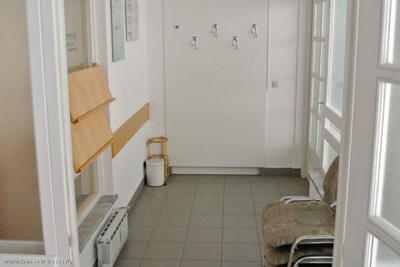
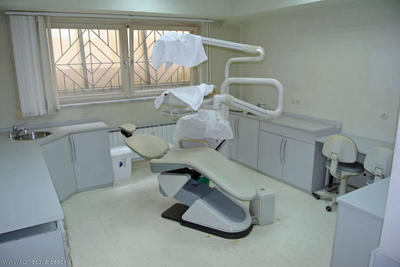
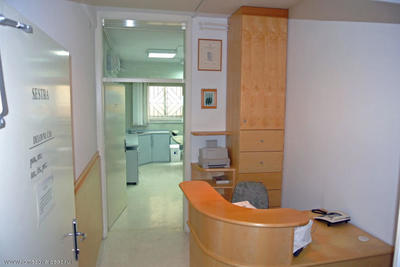
Other commercial property Ljubljana, Maribor, Slovenia
Ljubljana, Maribor, Slovenia Details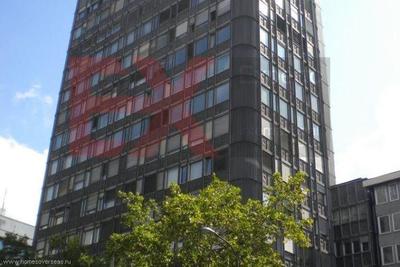
Other commercial property Ljubljana, Slovenia
Ljubljana, Slovenia Details