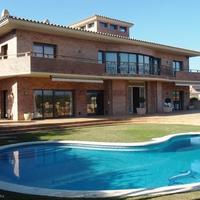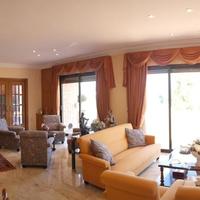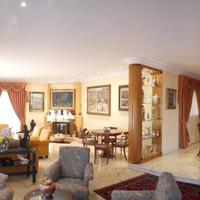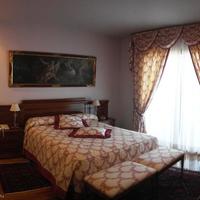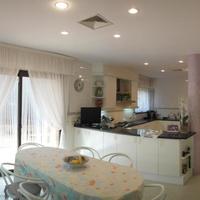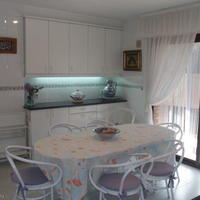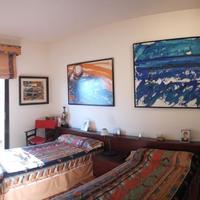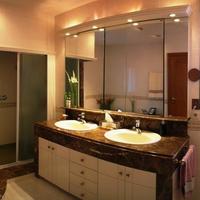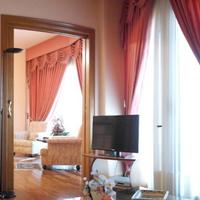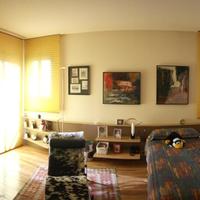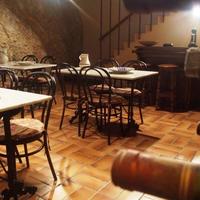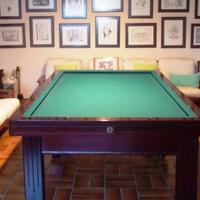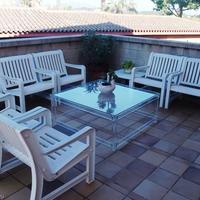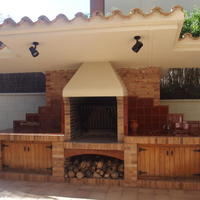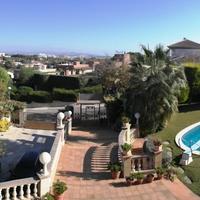- Area: 750 sq.m.
- Plot Area: 1700 sq.m.
- Storeys count: 3
- Bedrooms: 6
Description
The villa consists of 3 floors, the total living area is 580 sq. m., the area of the plot is 1700 sq. m. The villa is located a few minutes from the center of Vilanova i la Geltr and the beach.
At the entrance to the villa there is a garage for 4 cars, next to the zone of locker rooms for the pool, games room, billiards and pantry.
When climbing the stairs, there is a garden with a private pool, which is in front of the living room with a dining area.
On the first floor at the entrance to the villa there is a hall, which is in various zones of the house. On one side there is a living room with a dining area, on the other side there is a kitchen with a dining area that has access to the barbecue area. There is also a living room or an office with a guest toilet and a laundry room.
In the barbecue area where the summer dining room is located is the entrance to the wine cellar.
On the second floor there are 3 bedrooms, two of them with a shared bathroom, another bedroom with a bathroom and a bedroom suite with a dressing room and a bathroom with a shower and a jacuzzi. All bedrooms have access to the terrace that surrounds the house, in addition, there is an office and a hall around the stairs.
High quality materials were used in the construction of the house. Marble, parquet, air conditioning with heat pump, engine room, rainwater collecting tank, aluminum windows, barbecue, private pool, summer dining room, wine cellar, garden.
Show MoreDetails
- Location types: in the city center
- To the sea: 2 kilometers
- To the airport: 35 kilometers
Location
Request object's relevance
Similar Properties
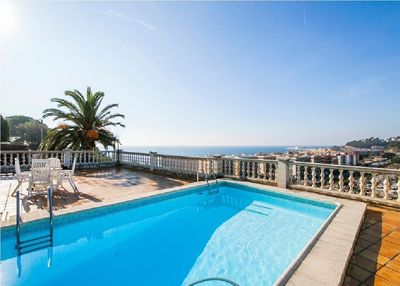
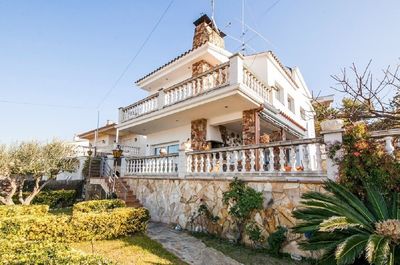
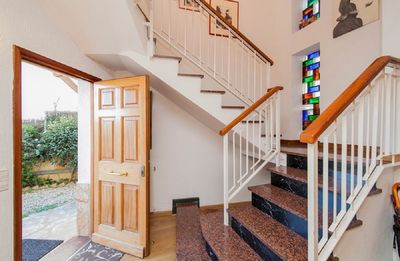
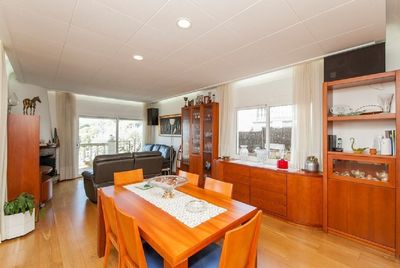
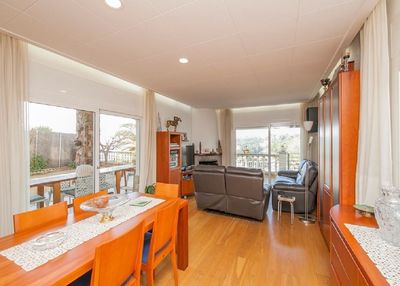
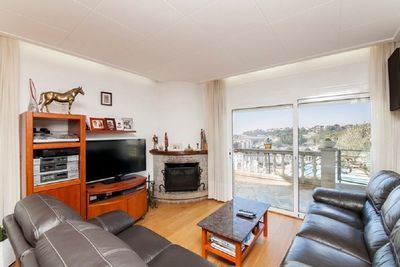
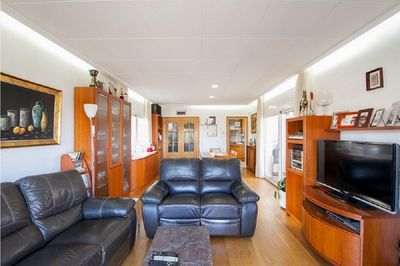
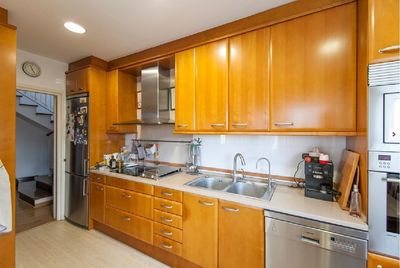
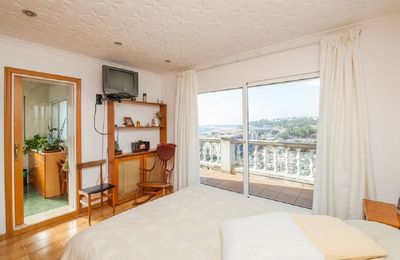
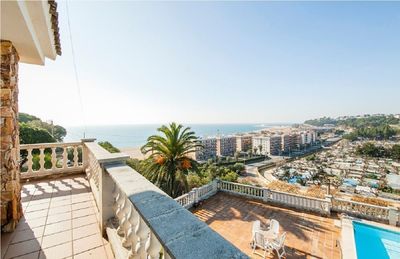
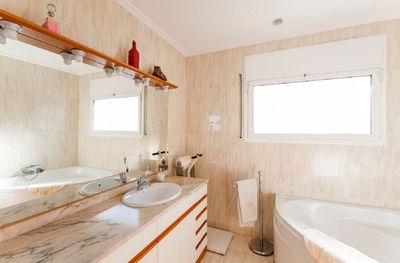
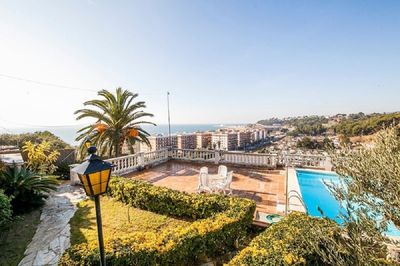
- Area: 300 sq.m.
- Plot Area: 537 sq.m.
- Bedrooms: 5
- Bathrooms: 3
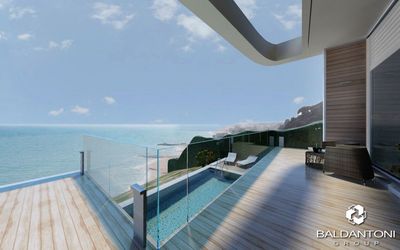
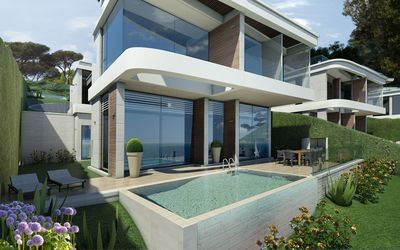

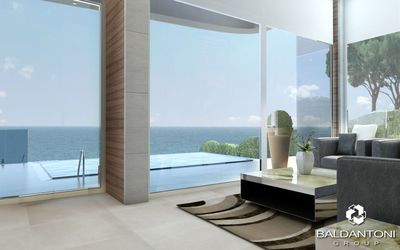
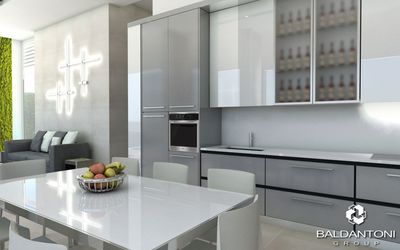
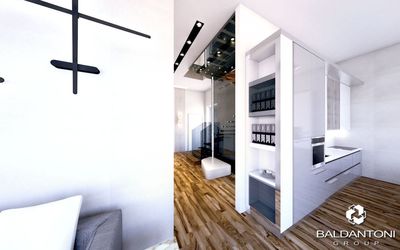
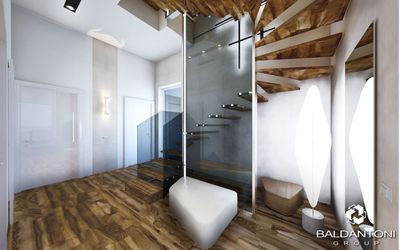
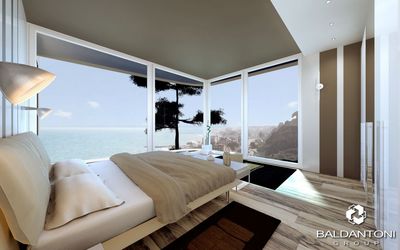
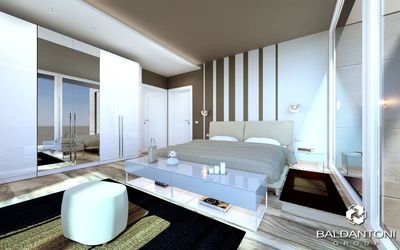
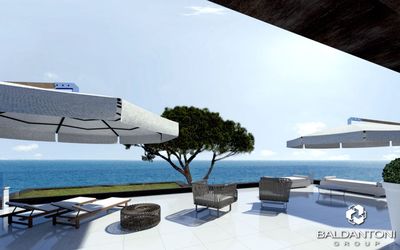
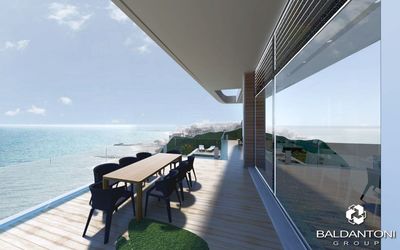
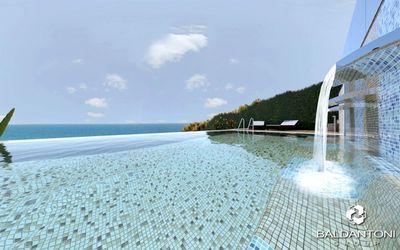
- Area: 322 sq.m.
- Plot Area: 622 sq.m.
- Bedrooms: 4
- Bathrooms: 4
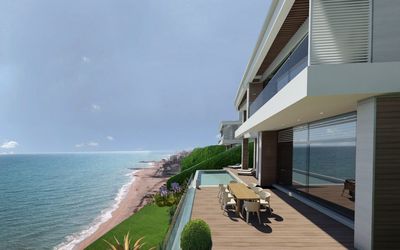
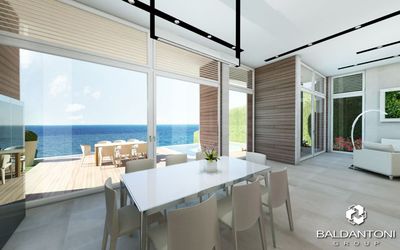
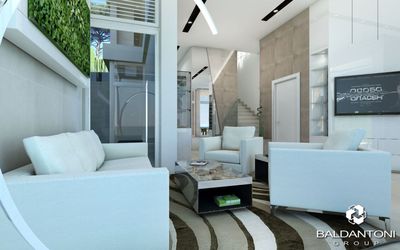
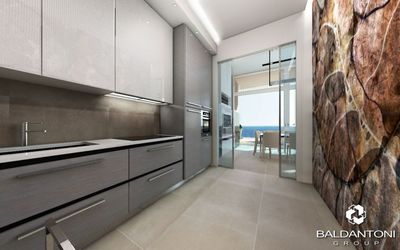

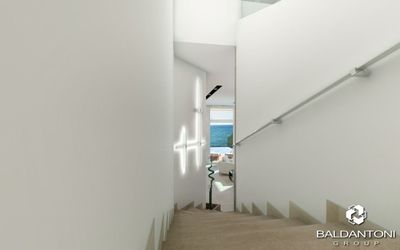
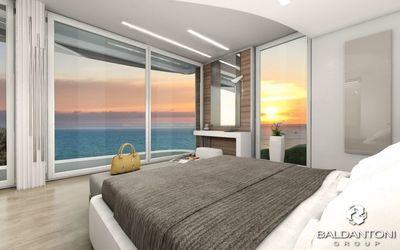
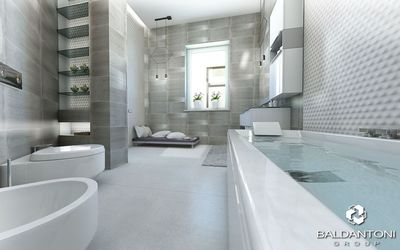
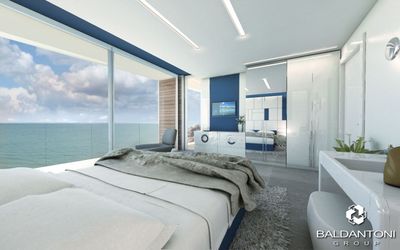
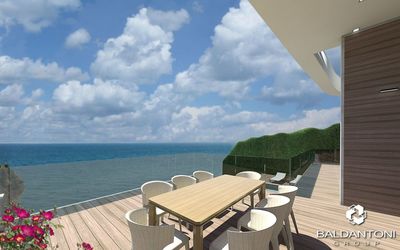
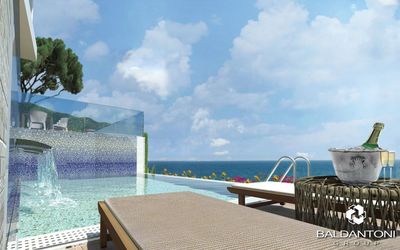
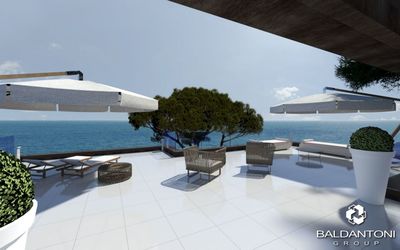
- Area: 357 sq.m.
- Plot Area: 736 sq.m.
- Bedrooms: 4
- Bathrooms: 4
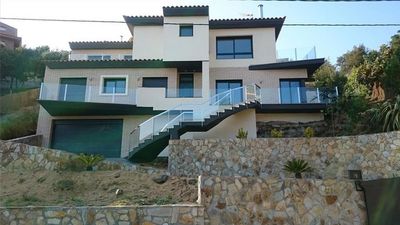
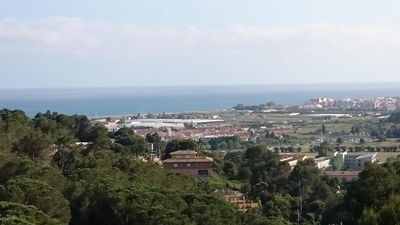
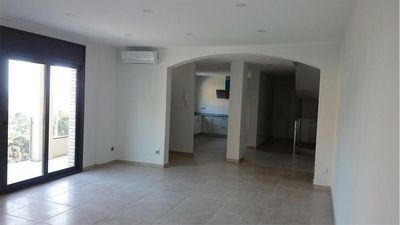
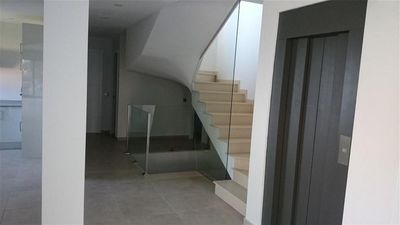
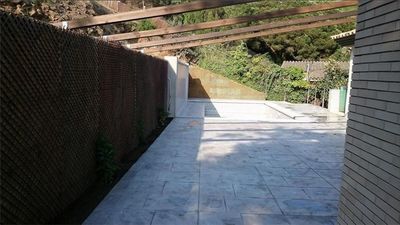
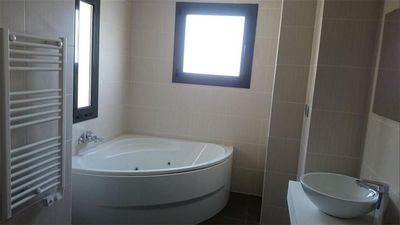
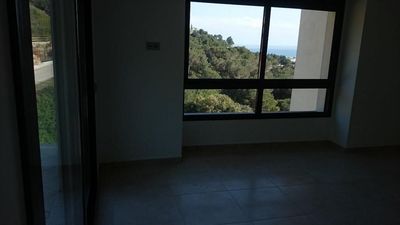
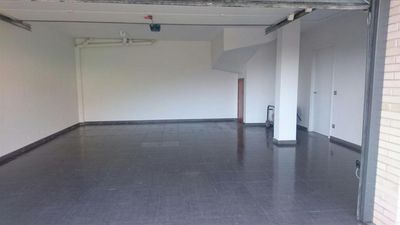
- Area: 301 sq.m.
- Plot Area: 1501 sq.m.
- Bedrooms: 5
- Bathrooms: 3
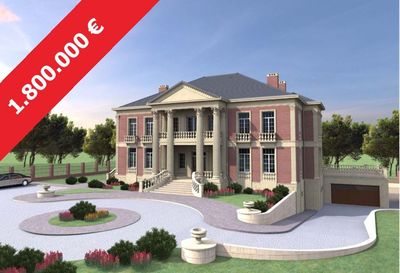
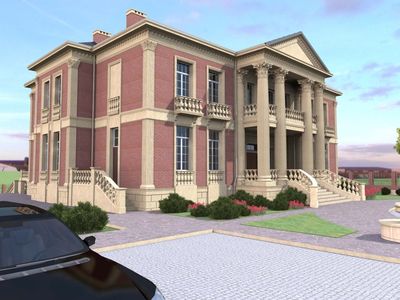
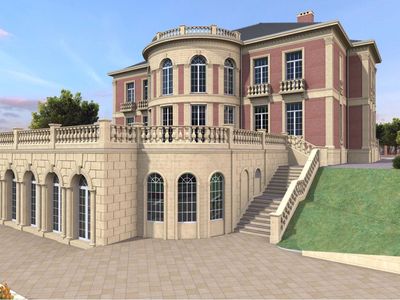
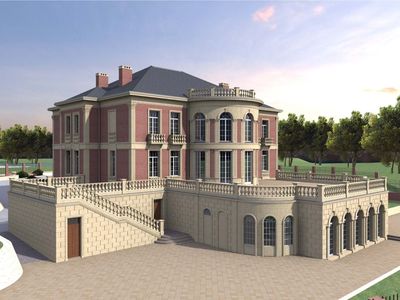
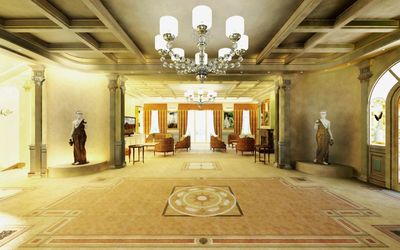
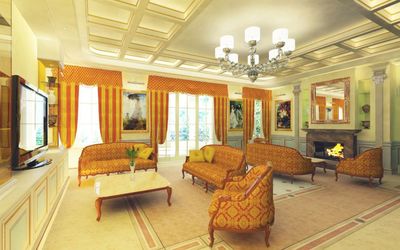
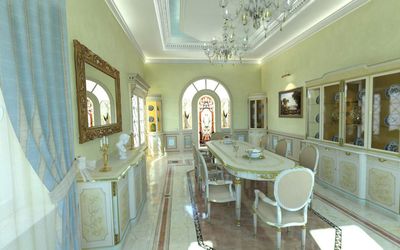
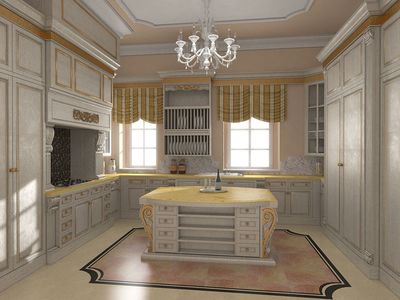
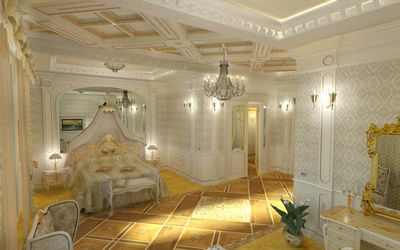
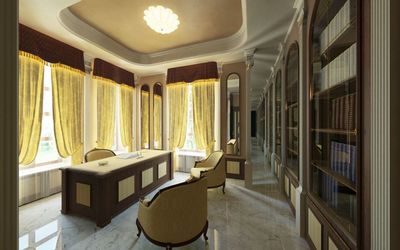
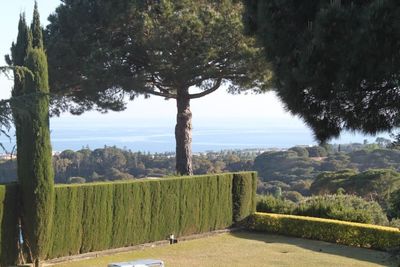
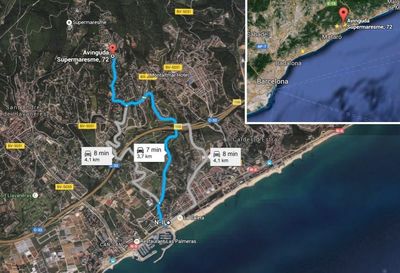
- Area: 500 sq.m.
- Plot Area: 2000 sq.m.
- Bedrooms: 5
- Bathrooms: 4

