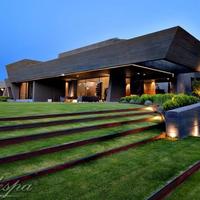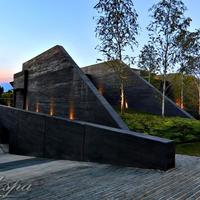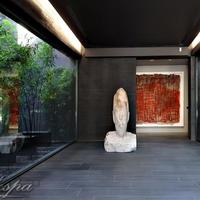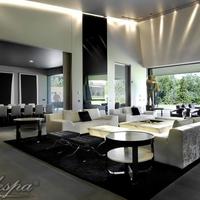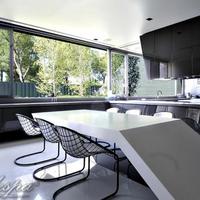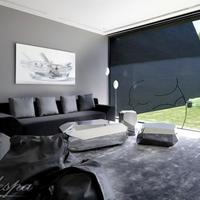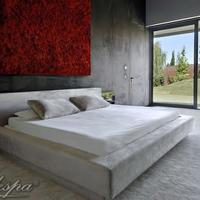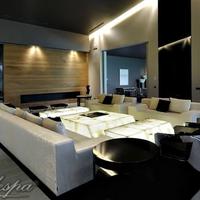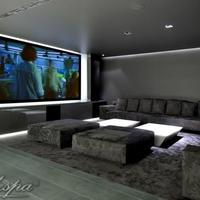- Area: 1631 sq.m.
- Plot Area: 5155 sq.m.
Description
the Ultra-modern Villa in the privileged area of Madrid.
the Villa is cut into the slope of a long gentle hill. Due to this, its facade, facing South-East facing, open sunlight, but the back side is flat hidden on the hillside, which cut three parallel terraces with entrance to the house, entering and Parking of transport.
the Dark grey concrete walls of the house blend harmoniously with fresh herbs, well-tended lawn around it. Lawn grass also diversifies a stylish dark-grey facade of being planted in the design of the ramp.
the Idea of the architect, laid in concrete... There is something harmonious and specific simply the sloping contours of this futuristic home consisting of three separate, connected by a stylish concrete blocks. If you look from left to right, the first unit is designed for rest and reflection. Here, from the front bedroom and a study.
Further into a modern bathroom. And bedroom at the same time allocated for homework music.
next to him, the second block was placed in a spacious, modern, fully equipped kitchen and original futuristic dining area. Impressive design the interior of this block.
the Plane hi-tech design kitchen units, combo kitchen table, electric stove and sink, plenty of mirror planes combined in a single composition kuhonnim interior and lighting.
the Stylish dining room is individual and exclusive. Its color is harmonious and minimalist design is so interesting that can't be remembered: the gray walls and ceiling, white floor, a table, leaving its surface to the floor and unique chairs, as if coming out of a movie about spider-man.
Third, the largest block of concrete, on which the house plays a representative role in the house. There are spacious guest room, a dining room for gala dinners, cinema.
In the center of the living room is accented with a square highlighted in black carpet, placed a white Seating area consisting of two sofas, designer armchairs and the massive East a square table in the center.
This room from the huge window is decorated by the white statue, depicting a bullfighter.
to the Left of the living room, separated compact pier, is a ceremonial hall with a large dining table and white upholstered chairs. This composition of furniture is set off by a black rectangular rug.
This block for height resembles a pavilion, so it re-equipped another level, leaving a kind of concrete mezzanine, which houses one luxurious bedroom.
the concrete Roof of the house is a meadow planted with ornamental. Coming through the sliding door , fitted in the mezzanine of the third block, an awakened person is immediately transferred to an idyllic meadow that promotes proper rest and relaxation.
Show MoreDetails
- Location types: in the suburbs
- To the airport: 20 kilometers
Request object's relevance
Similar Properties
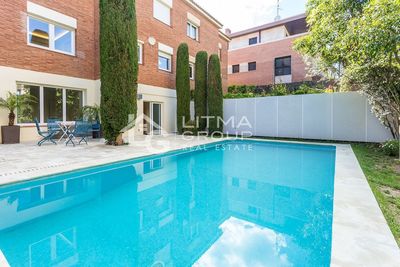
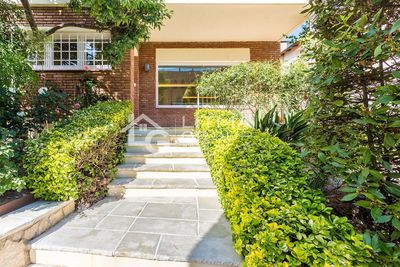
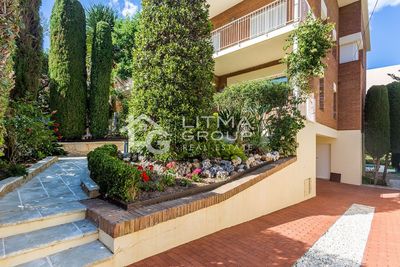
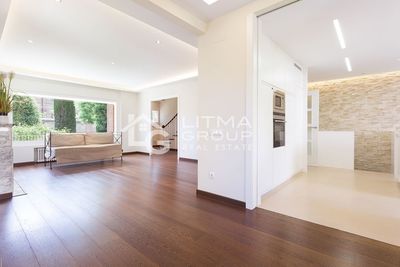
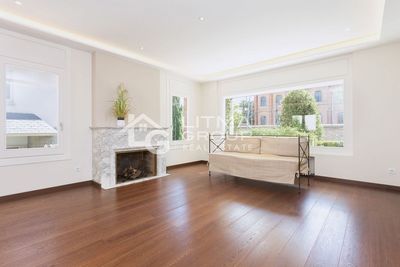
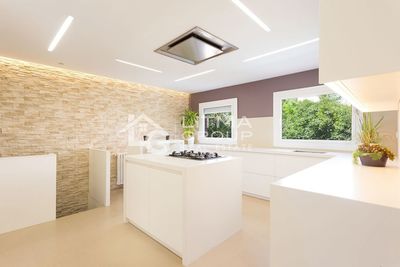
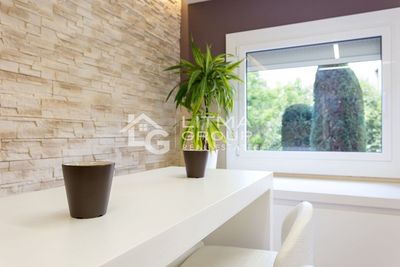
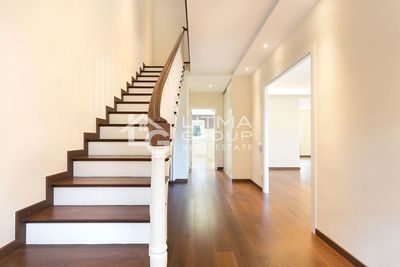
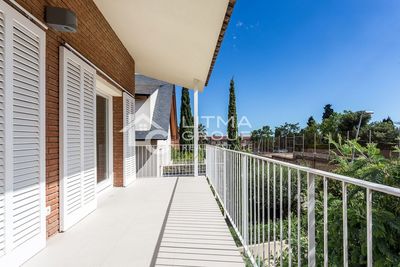
- Area: 291 sq.m.
- Plot Area: 332 sq.m.
- Bedrooms: 5
- Bathrooms: 4
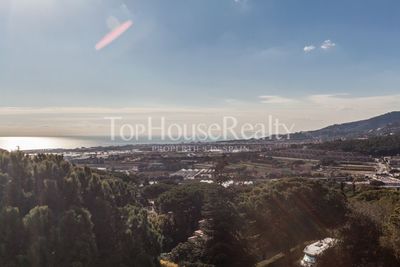
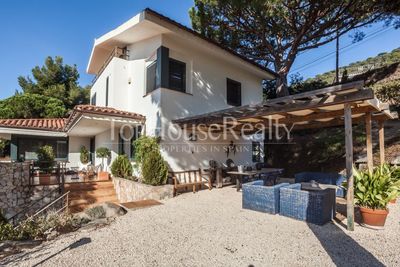
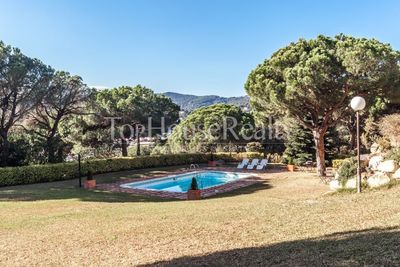
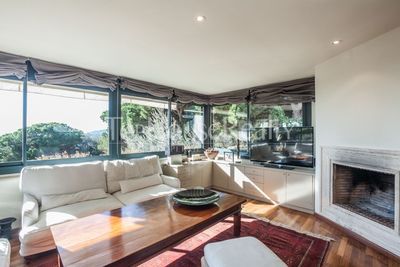
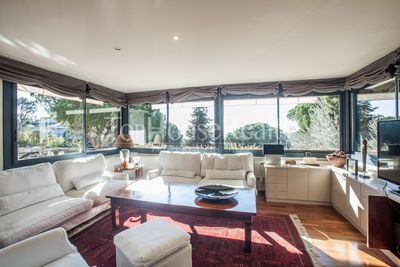
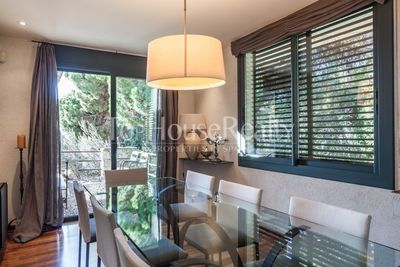

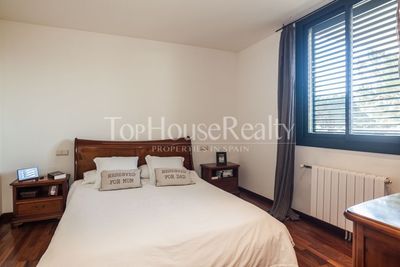
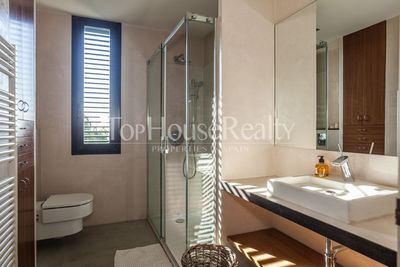
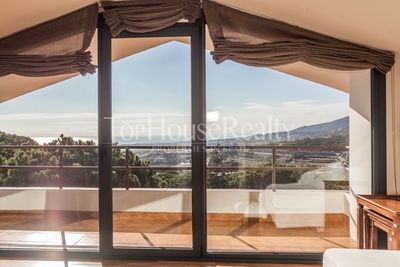
- Area: 446 sq.m.
- Plot Area: 1885 sq.m.
- Bedrooms: 4
- Bathrooms: 4
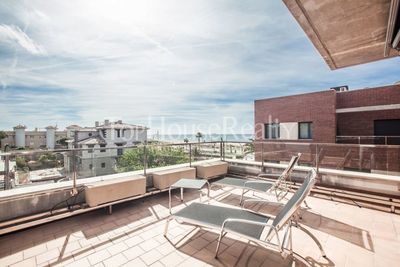

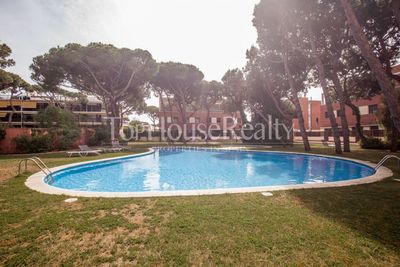
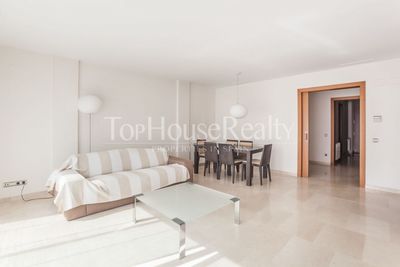
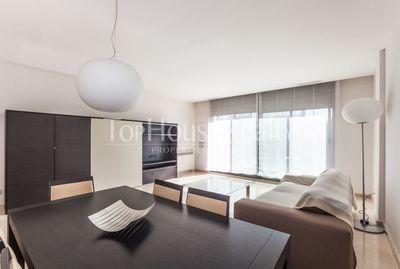
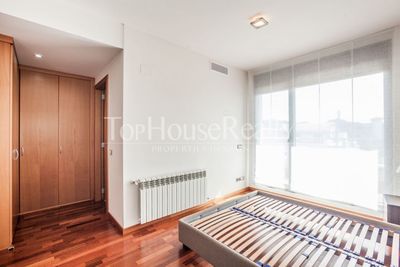
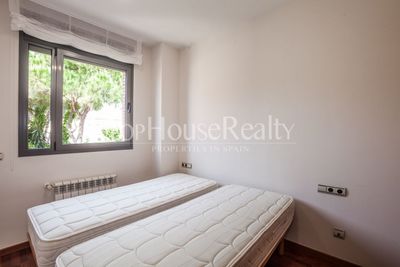
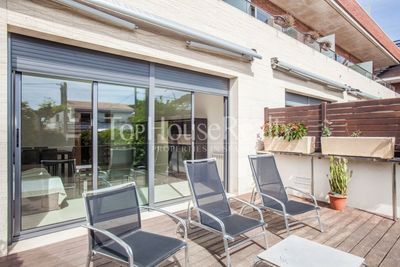
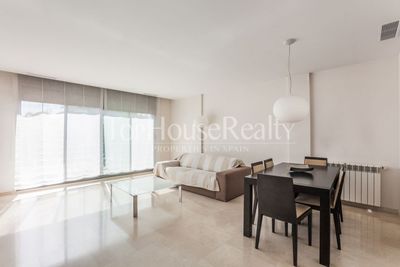
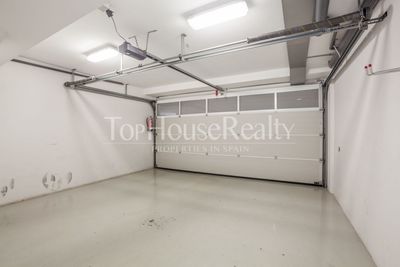
- Area: 340 sq.m.
- Bedrooms: 4
- Bathrooms: 4
- Rooms: 6
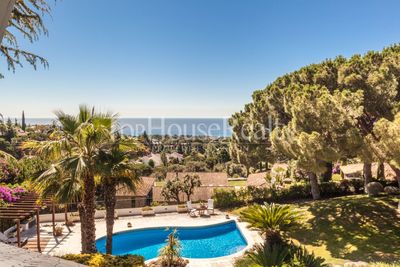
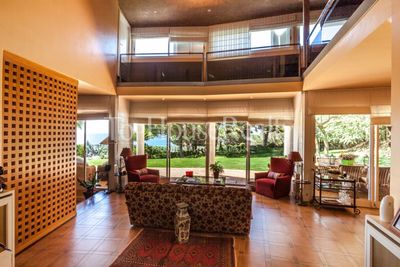
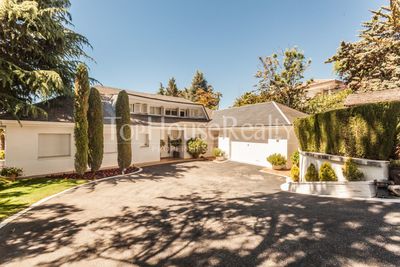

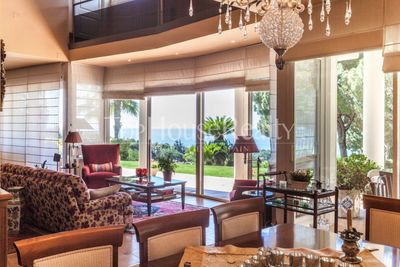
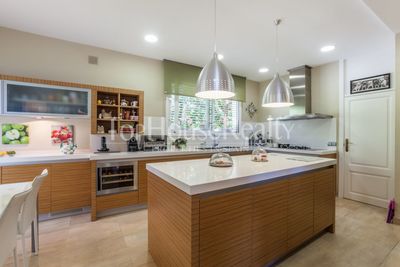

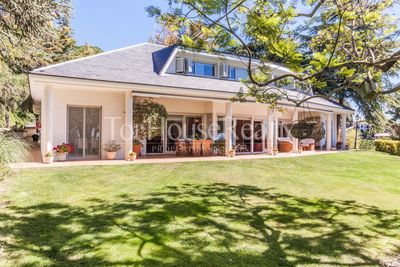
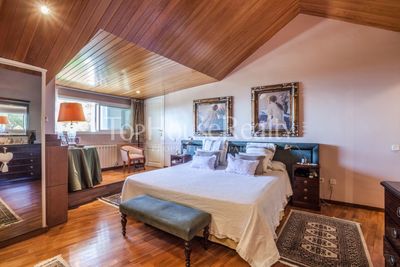
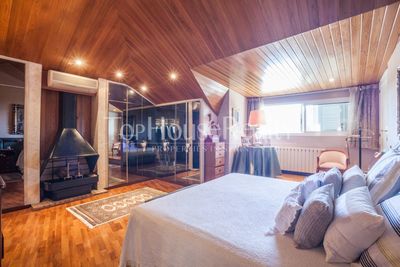
- Area: 410 sq.m.
- Plot Area: 2336 sq.m.
- Bedrooms: 5
- Bathrooms: 5
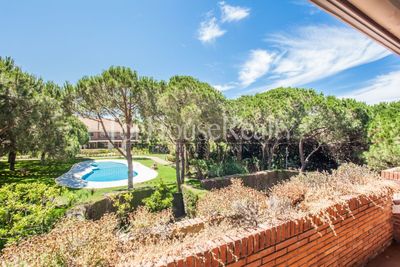
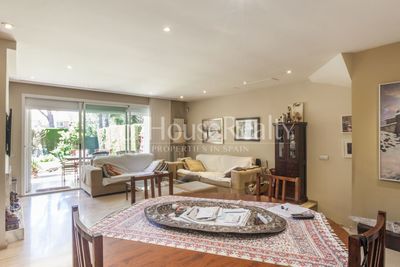
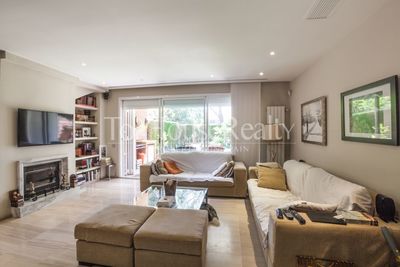

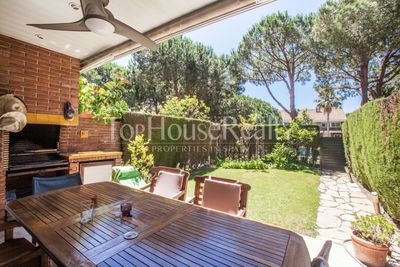
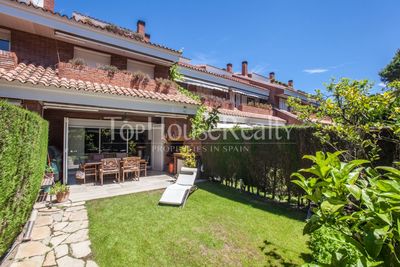
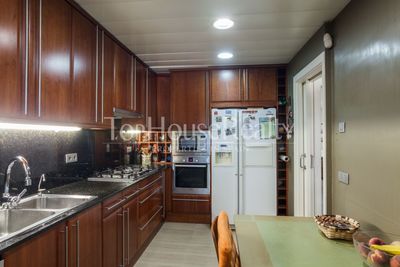
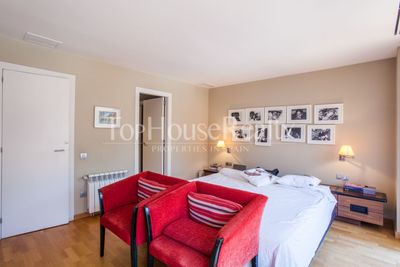
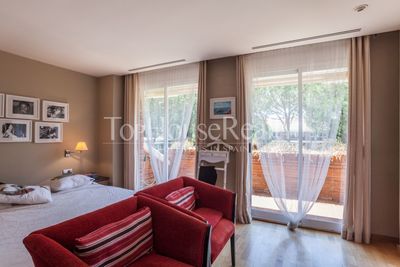
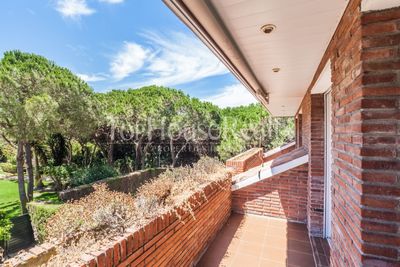
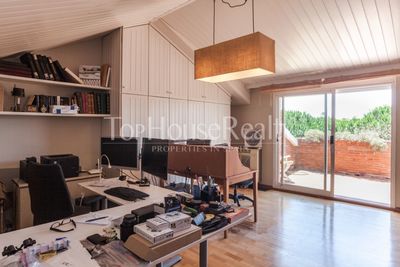
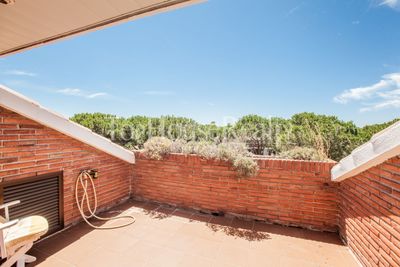
- Area: 291 sq.m.
- Bedrooms: 3
- Bathrooms: 2
- Rooms: 5

