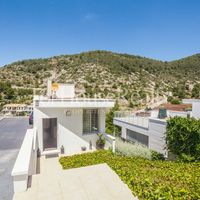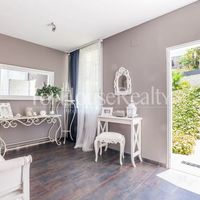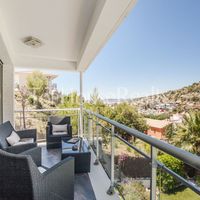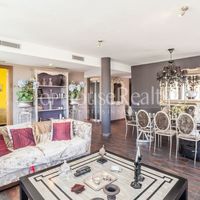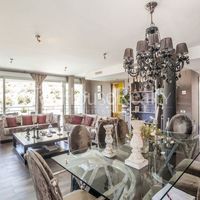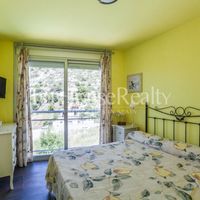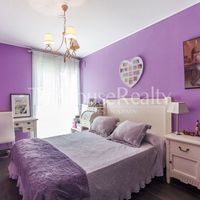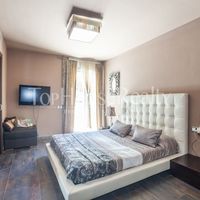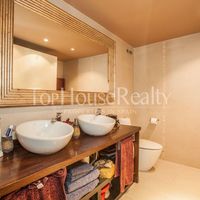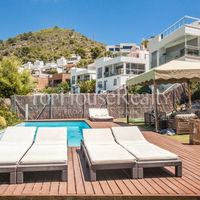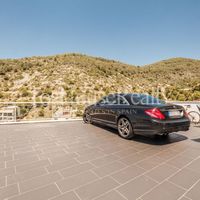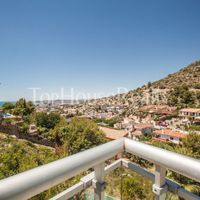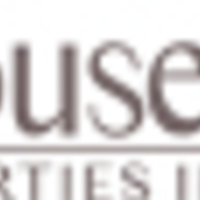- Area: 259 sq.m.
- Plot Area: 608 sq.m.
- Bedrooms: 4
- Bathrooms: 3
- Rooms: 5
Description
Modern house with mountain views in Sitges
The house is situated in an exclusive modern residential complex in the east part of Sitges located on the border with Garraf Natural Park with views of impressive mountains. It is a small and discreet district with only one entrance which creates the atmosphere of being in a private residence. The property forms part of a detached house complex constructed in 2007 in a residential area developed during the last 20 years.
The parcels are located on a mountain slope. A garden leading to the entrance is located on its upper part. The entrance to the open air parking for two vehicles is situated on the left from the entrance; it is possible to park one more car in the passage leading to the garage. Some houses of the area have converted their parking spaces into terraces since this part of the house has amazing views.
At the entrance there is a hallway, a lift and a staircase leading to lower floors. The first floor accommodates a living-dining room with exit to a terrace with excellent views. Large glass doors in the living room, the window orientation as well as the elevated position of the house with no other properties obstructing the view give lots of light to the house. A modern and equipped kitchen with exit to a small terrace with a barbecue area and an outdoor dining place is located very close to the living room. There is a double bedroom with views, a full bathroom, a laundry room and a living room now used as a storage space and children´s playroom on the same floor.
The second floor accommodates the bedrooms. The master bedroom has a private bathroom with a window and a dressing room. Two other bedrooms share a large bathroom which also has a window providing the necessary ventilation. Another bedroom, an individual one, is now being used as an office. The house offers a space used as a storage and dressing room.
The lower part of the house is occupied by a garden and a swimming pool with a pergola and a relaxation zone. The property is equipped with heating and air conditioning in all rooms on each floor.
Show MoreLocation
Request object's relevance
Similar Properties
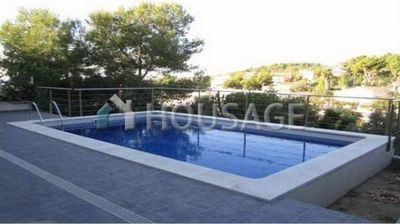
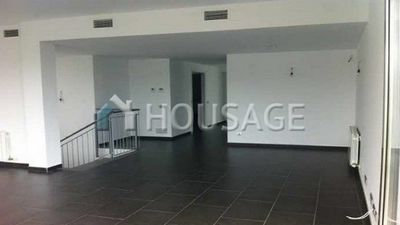
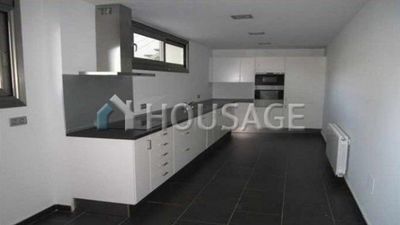
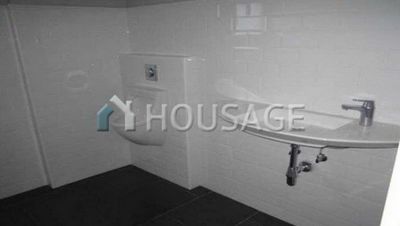
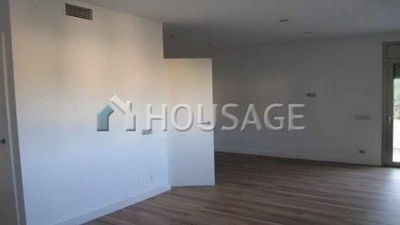
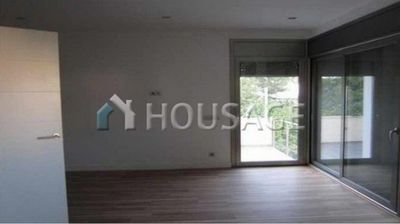
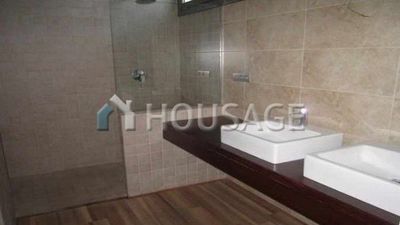
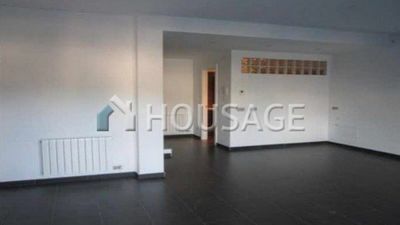
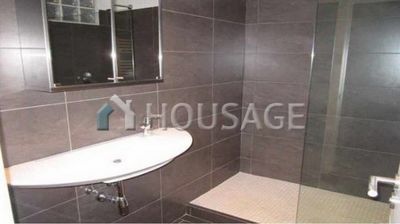
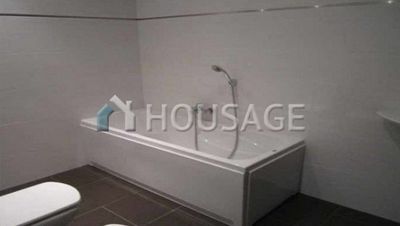
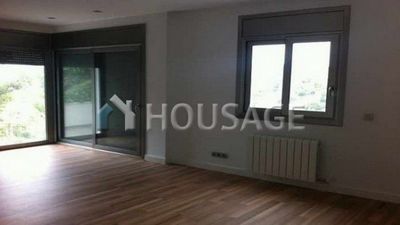
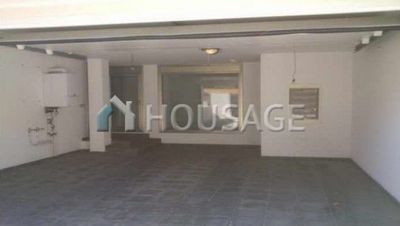
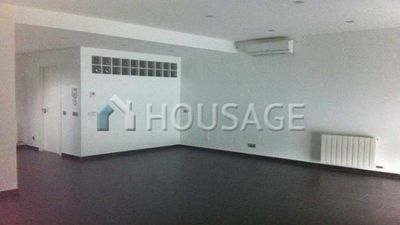
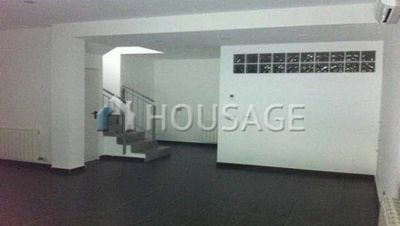
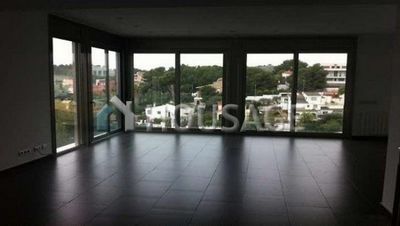
- Area: 327 sq.m.
- Plot Area: 520 sq.m.
- Bedrooms: 5
- Bathrooms: 4
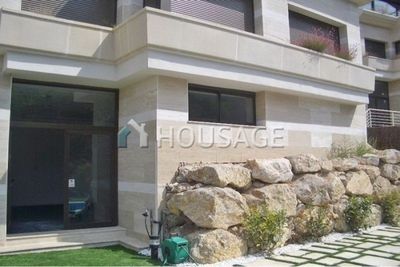
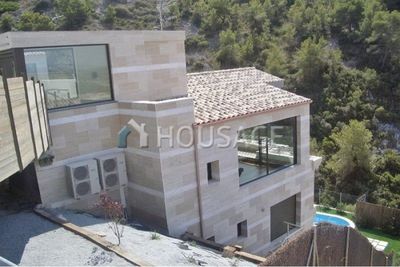
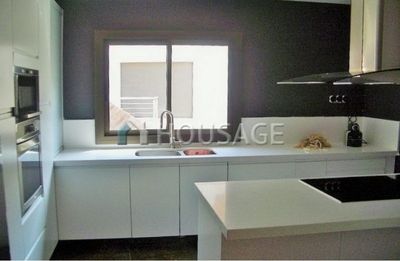
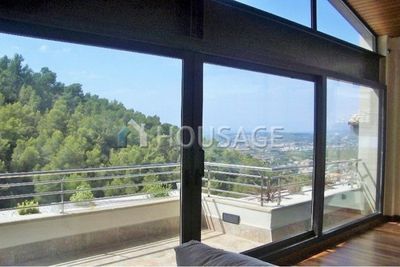

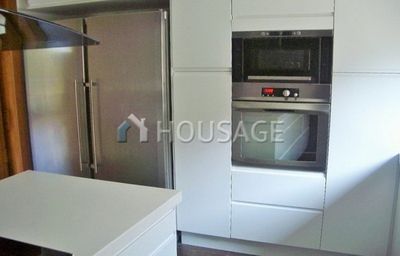
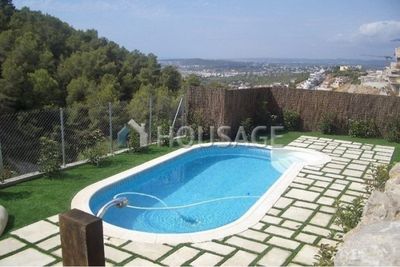
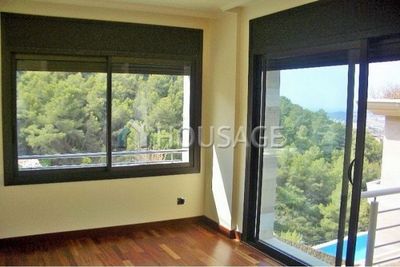
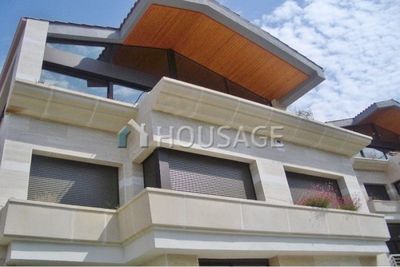
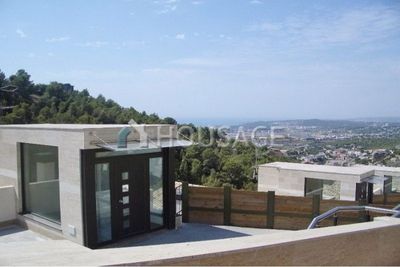
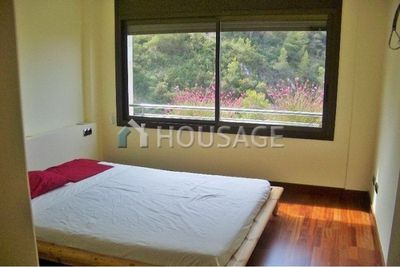
- Area: 250 sq.m.
- Plot Area: 600 sq.m.
- Bedrooms: 3
- Bathrooms: 4
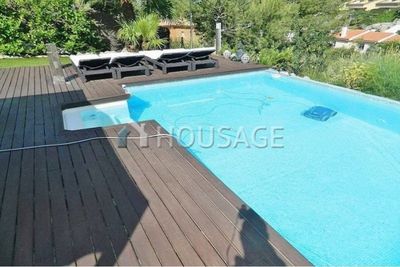
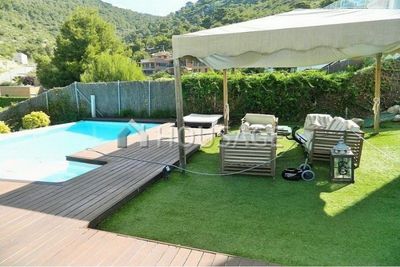
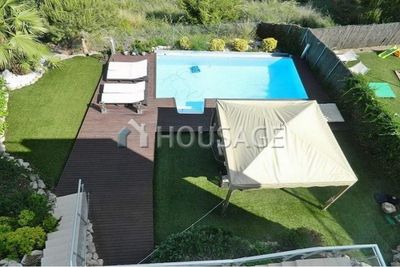
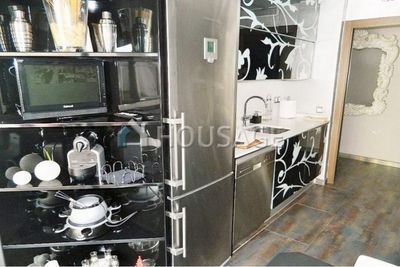
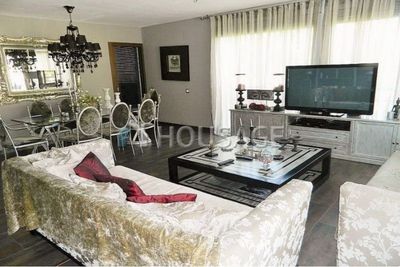
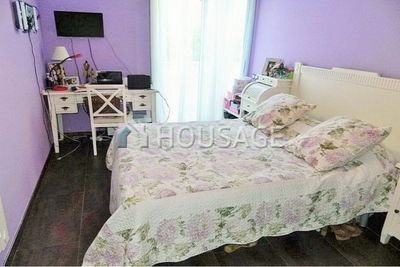
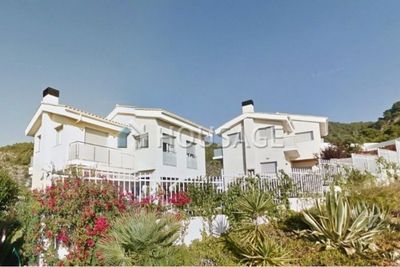
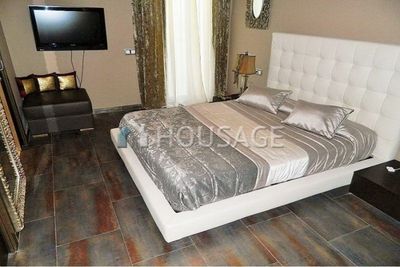
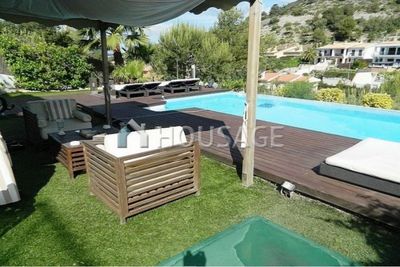
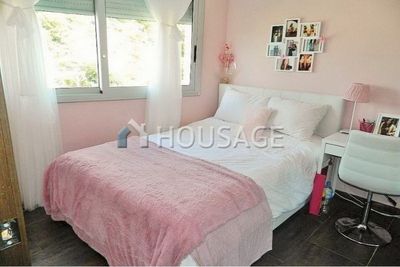
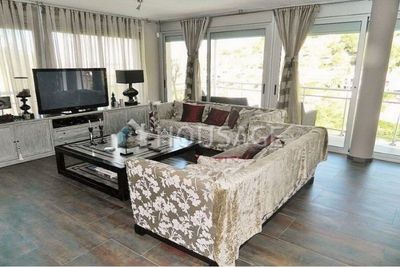
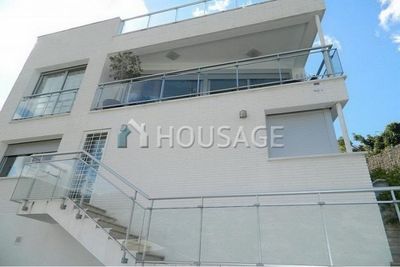
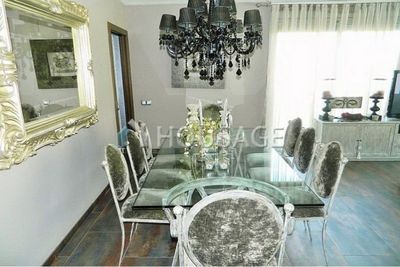
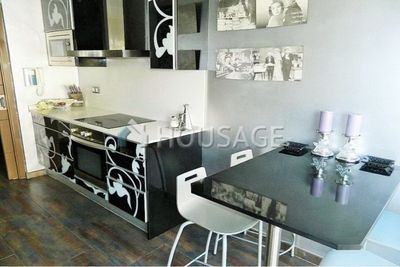
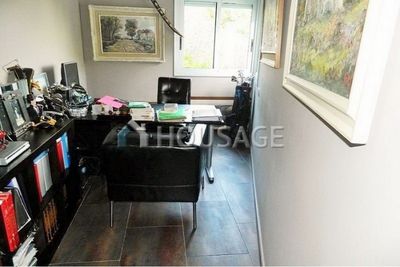
- Area: 210 sq.m.
- Plot Area: 609 sq.m.
- Bedrooms: 4
- Bathrooms: 3
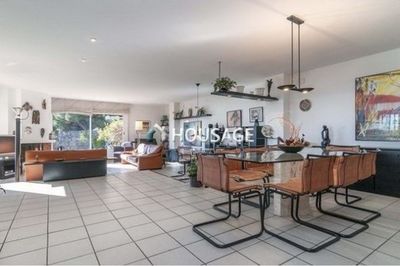
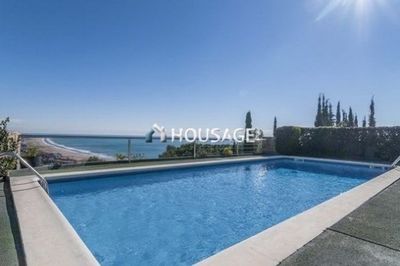
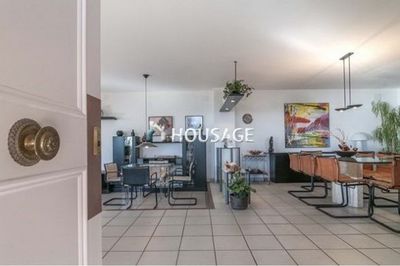
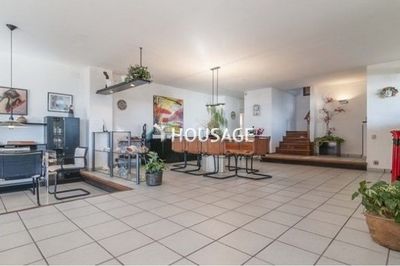
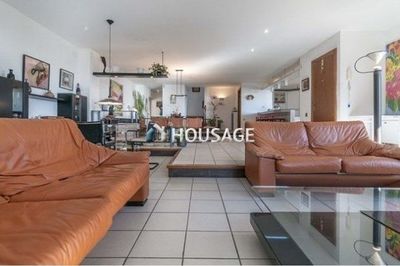
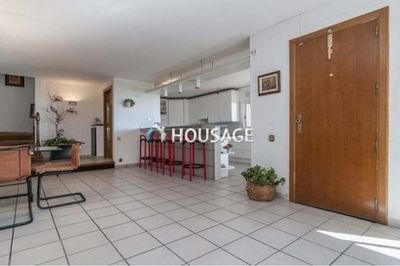
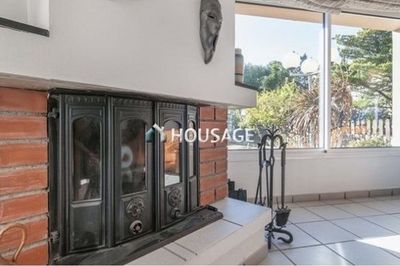
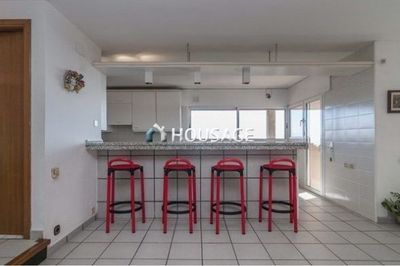
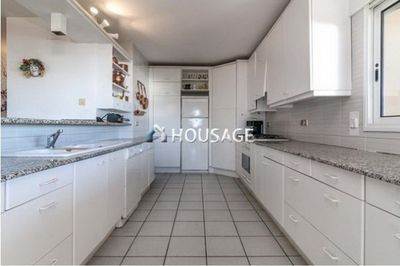
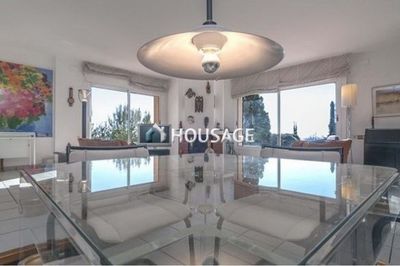
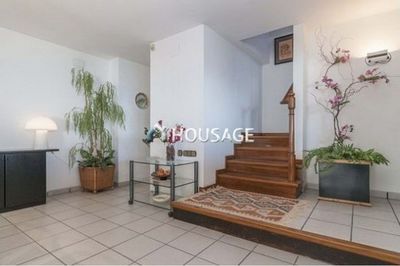
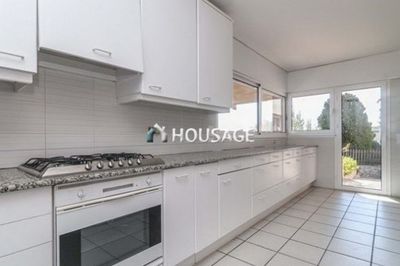
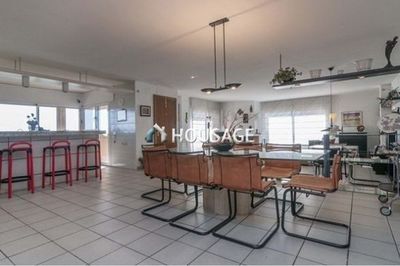
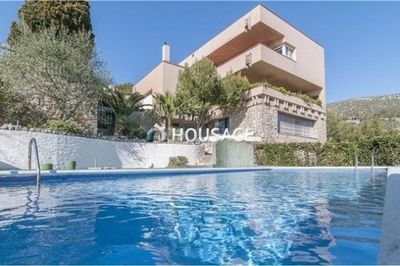
- Area: 500 sq.m.
- Plot Area: 1100 sq.m.
- Bedrooms: 4
- Bathrooms: 5
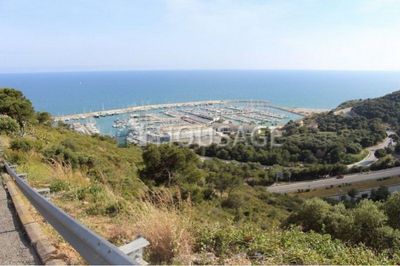
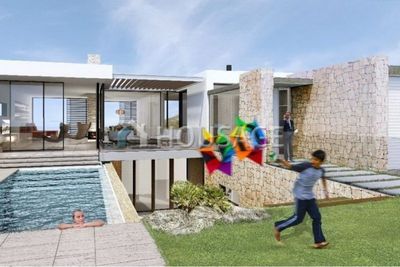
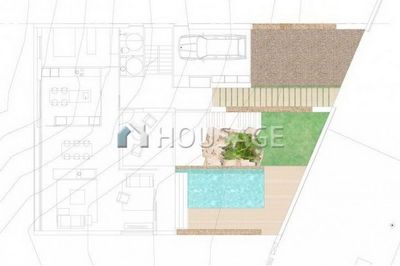
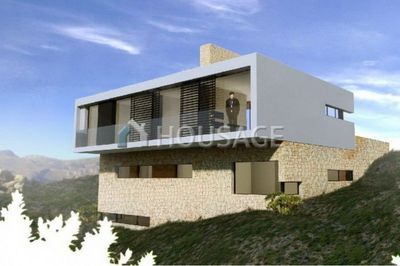
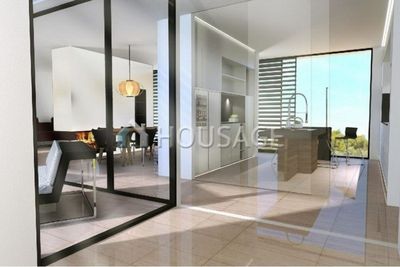
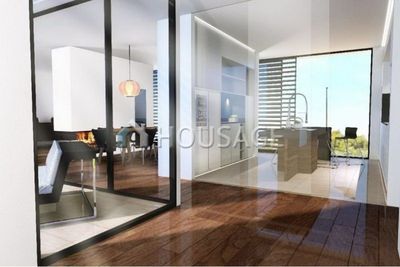
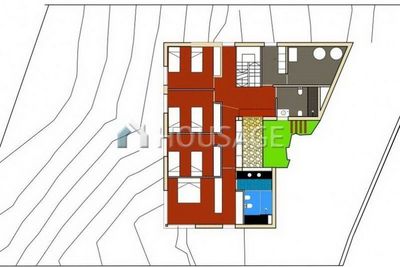
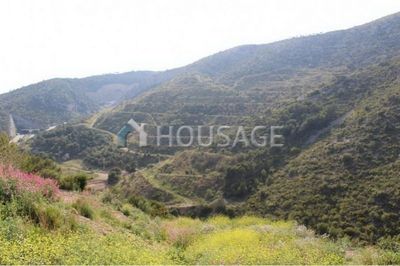
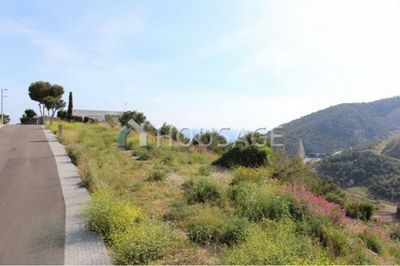
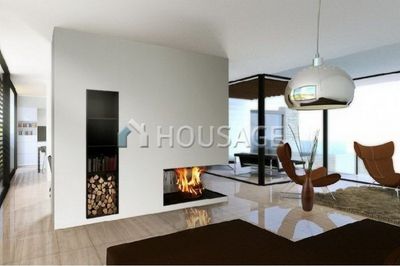
- Area: 340 sq.m.
- Plot Area: 650 sq.m.
- Bedrooms: 5
- Bathrooms: 3

