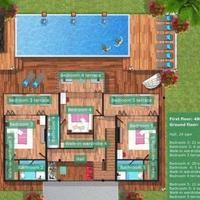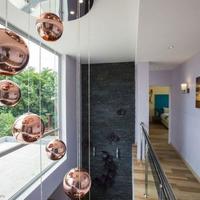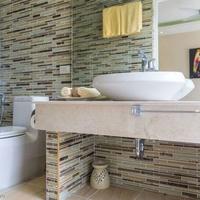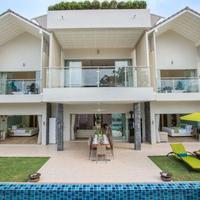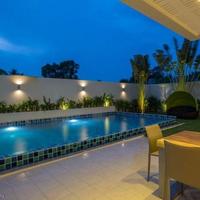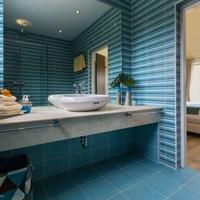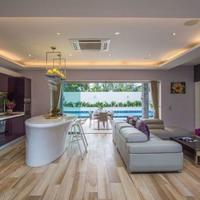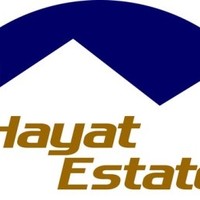- Area: 480 sq.m.
Description
This complex of villas is built in the same area share reception, Playground, security and management firm. Each Villa has its own fenced area. There are several options of Villas with different number of bedrooms. To your attention stylish and elegant 5 bedroom Villa. It will especially interest those who want to have a house by the sea for family holidays, as well as to generate a stable income from rental. Brand new Villa, furnished and equipped to the highest standard, fully finished and will satisfy the most demanding customers. To ensure a high quality home, all construction and finishing work was done only by skilled workers from Europe.
the Villa is located in a quiet and beautiful areas on Koh Samui, the district of Bantay. There are not a large, but beautiful beach with white sand, beautiful rock and the azure sea, you can swim with a mask. Bantai is a bit removed from the mainstream of island life, bars, nightlife, supermarkets you have to go by car or bike 20-30 minutes. But around quiet and calm. On the coast of Bantai some very good restaurants that serve fresh seafood.
the Villa is built on a flat plot not far from the sea. Sea 300 meters, but you have to go a bit around, straight road, no. The sea is within walking distance of 600-700 meters, walk 10 minutes. Well-groomed green territory, good concrete road.
-
br>
- Year built: 2015 br>
- land Area: 450 sq. m. br>
- Total living area: 480 sq. m. br>
- bedroom: 5 br>
- 6 Bathrooms br>
- swimming Pool: 12*4. 4 br>
- ena: 1 050 000 USD
the First level(243,3 m square). On the ground floor living area is open plan with a fully equipped modern kitchen. Thanks to the frameless sliding doors floor to ceiling overlooking the pool terrace, there is practically no border between inside and outside space. Dining area with huge dining table for 12 people is located on the roofed terrace adjacent to the living room and is perceived as its continuation . Also on the first level there are 2 same size bedrooms (25 m2) with access to the pool terrace. Central spacious courtyard, the Villa is a large swimming pool 12x4,4m c small children's area fenced from the main pool area of the underwater wall.
the Second level (243,3 m square). The second floor has 3 more bedrooms. Each of the 5 spacious bedrooms the Villa is furnished and decorated to the standards of a Deluxe 5*hotel. All bedrooms have a private terrace (14 m2) overlooking the pool and comfortable rattan furnishings, a large bathroom, dressing room, wide bed size extra king-size with orthopedic mattress, Desk, TV. Due to the high ceiling bedroom filled with light and air.
the Third level(with 82.2 M. square). On the third floor there is a spacious lounge area - large terrace under the roof. It is multifunctional and can be used as a comfortable resting place or as a platform for yoga. The terrace is equipped with comfortable furniture, a wet bar and a projector with screen and modern sound system. In the evening this area transforms into a cinema under the stars. Show More

