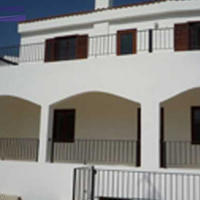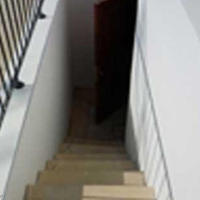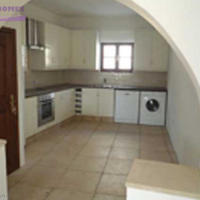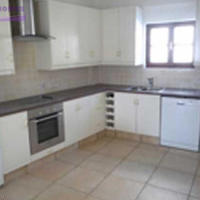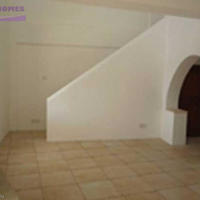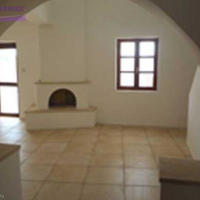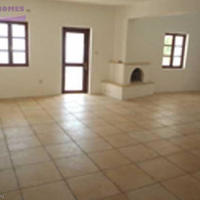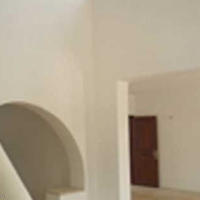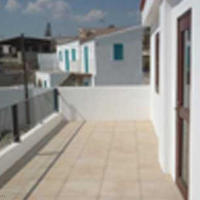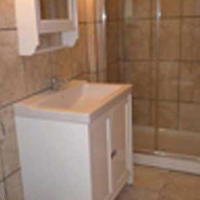- Площадь: 150 кв.м.
- Спальни: 3
Описание
Renovated 3 bedroom, two bathroom house in popular coastal village of Maroni. Situated in the tranquil old part of the village and only minutes from the beaches and fishing village of Zygi with its restaurants and new yacht marina. The motorway is only 5 mins away with Limassol and Larnaca only 30 minutes either way. Accommodation Entrance to this crisp, re-renovated house is through the wooden front door adjacent to the small communal parking area and leads into a small lobby. To the right is a door leading into a well equipped downstairs bathroom with built in sink and vanity unit, toilet and bath with shower over. Continuing through the door from the lobby, the space opens dramatically into the large tiled living room with open log fire place and wall lighting. Off the living room is an open dining area or second seating area with galleried ceiling. Double window set high above this space gives plenty of natural light. An archway from the dining room leads into the brand new fitted Ikea kitchen with good cupboard space and additional storage provided by a spacious walk in larder. Brushed stainless steel electric oven, hob and extractor fan is fitted into the granite style surface as is the 1 u00bd sink. The kitchen is further provided with fridge/freezer, dishwasher and washing machine. A window above the sink overlooks the lane at the back. Returning to the dining area, the tiled stairs lead up to the open landing. The first bedroom on the left is a small double with wooden shuttered windows over looking the lane. The second bedroom is a larger double also with wooden shuttered windows overlooking the lane. The upstairs bathroom is fully tiled and fitted with a double shower with glass sliding doors, fitted sink and vanity unit and toilet. The master bedroom is last along the landing and it’s wooden, shuttered windows look out over the upper terrace and lower courtyard to the orchards and countryside of Maroni. A single glazed door at the end of the landing affords access to the upper, tiled terrace with views over the village and valley down to the sea. Through the single glazed door situated at the end of the living room is a covered natural stone paved terrace with wrought iron railings. Two steps lead down to the good sized garden, which is mostly paved with natural stone and has planting areas serviced with an automatic irrigation system. From the garden, steps lead down to a very large basement, which could be utilised for many purposes.
Показать БольшеЗапросить актуальность объекта
Похожая недвижимость
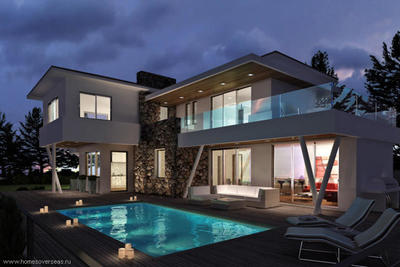
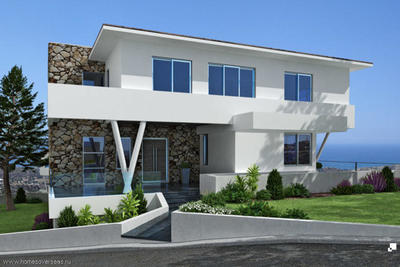
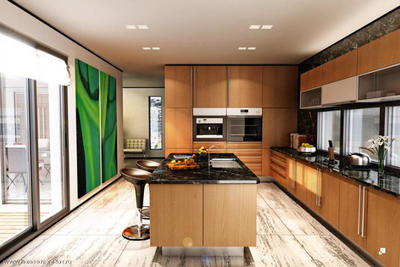
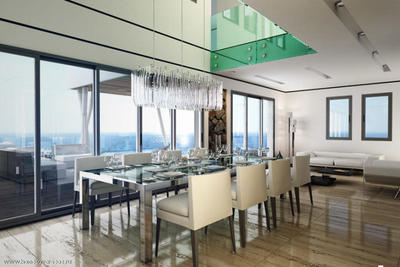
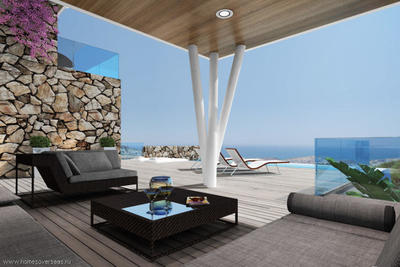
- Площадь: 662 кв.м.
- Участок: 1103 кв.м.
- Спальни: 4
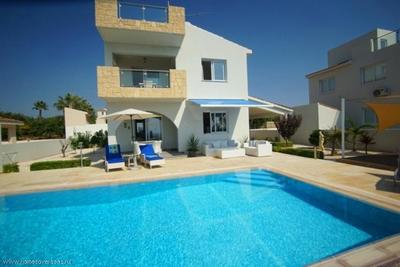
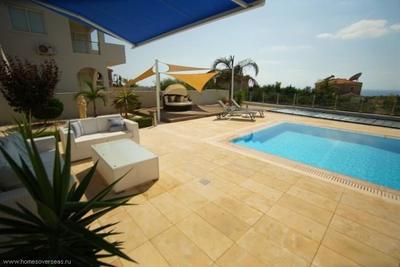
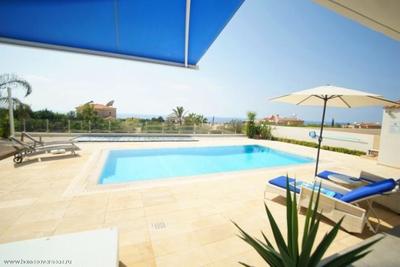
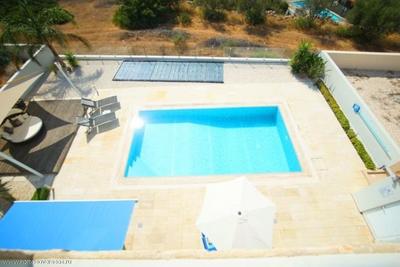
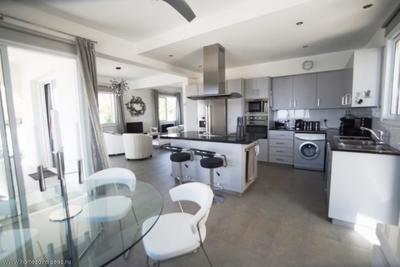
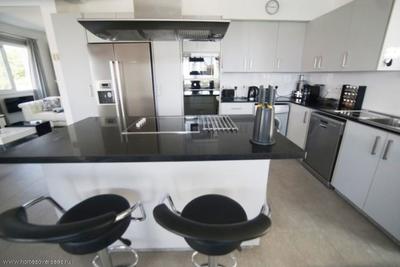
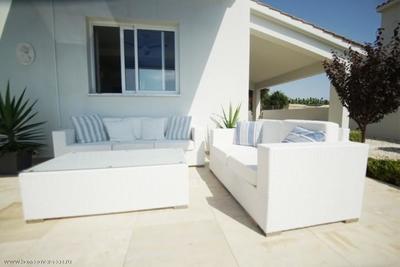
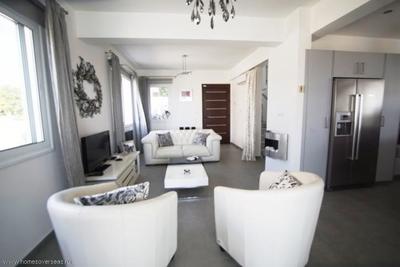
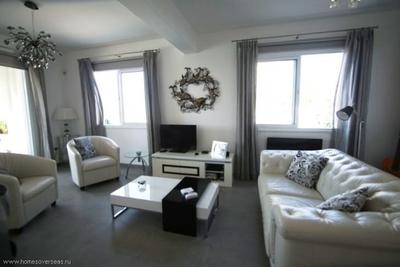
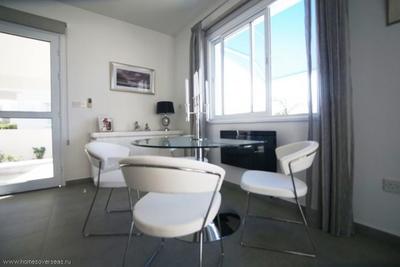
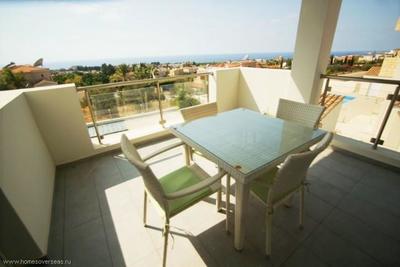
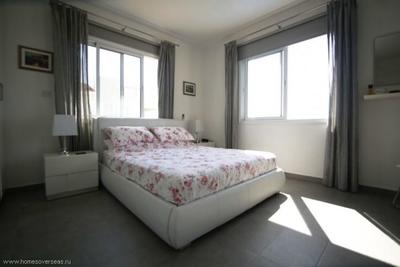
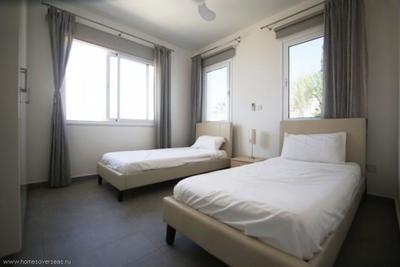
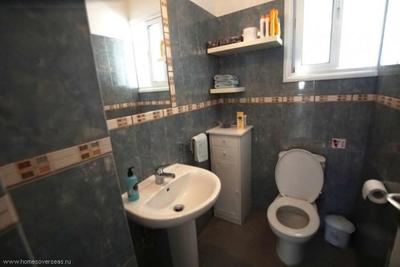

Роскошная двухэтажная вилла в пригороде, Никосия, Пафос, Кипр
Никосия, Пафос, Кипр Подробнее- Площадь: 600 кв.м.
- Участок: 140 кв.м.
- Этажность: 2
- Спальни: 3
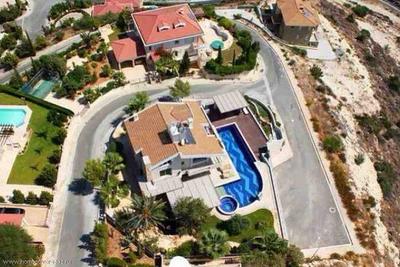
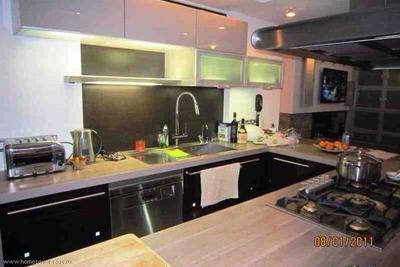
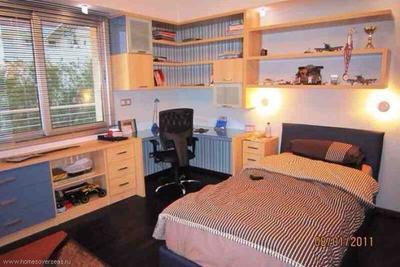
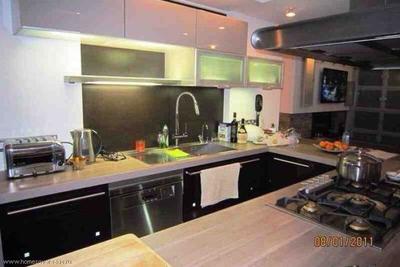
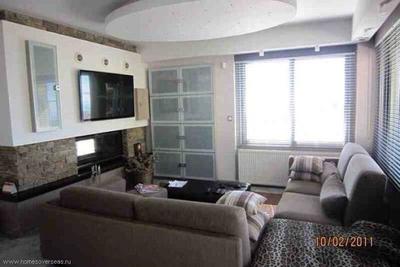
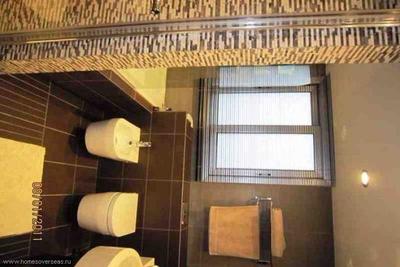
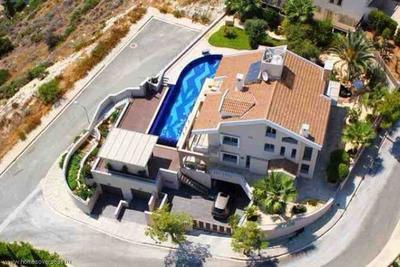
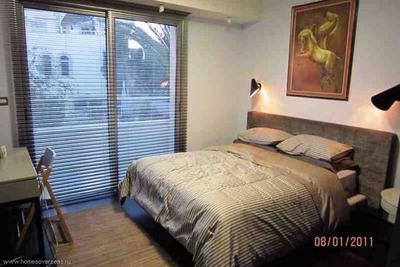
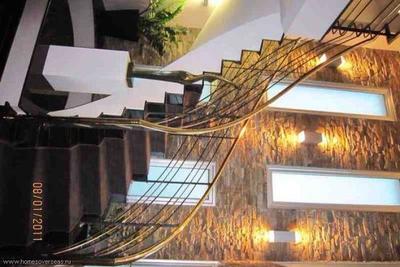
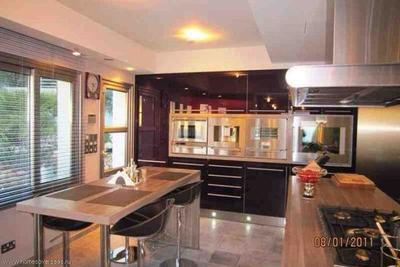
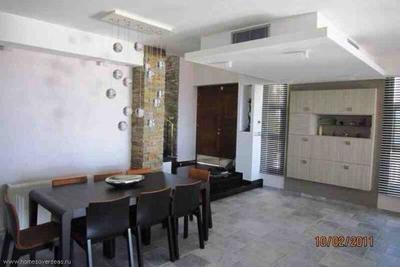
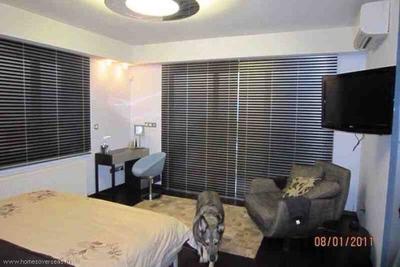
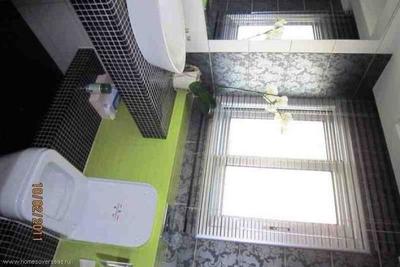
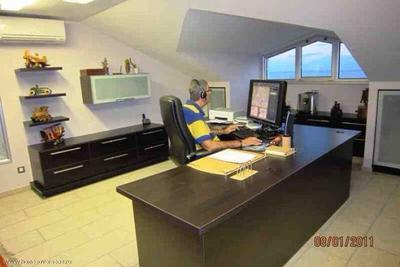
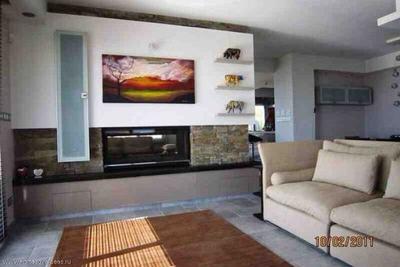
Роскошная вилла, Никосия, Лимасол, Кипр
Никосия, Лимасол, Кипр Подробнее- Площадь: 550 кв.м.
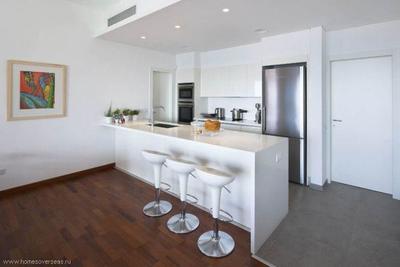
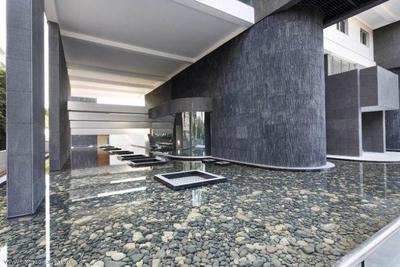
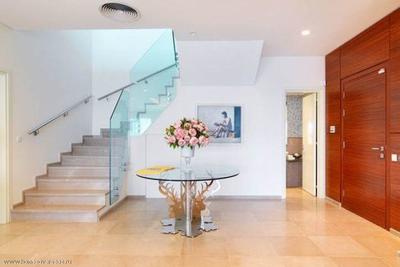
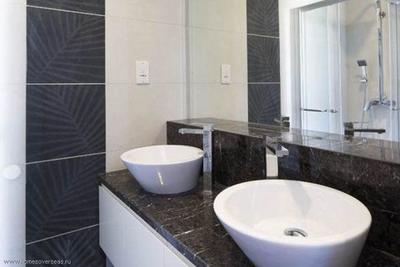
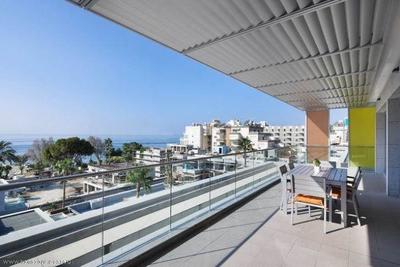
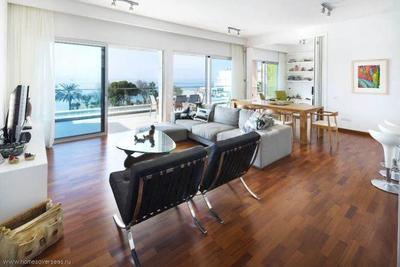
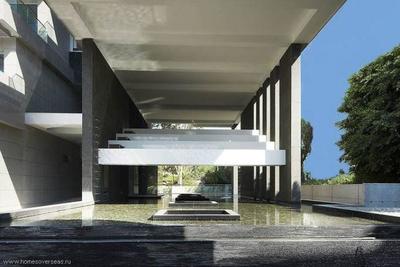
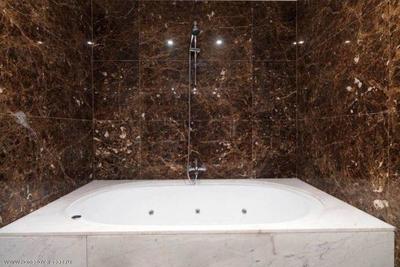
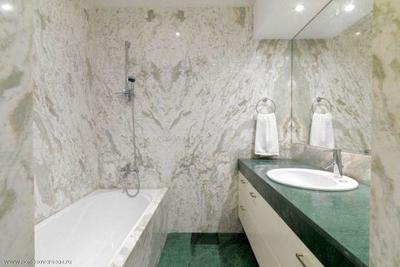
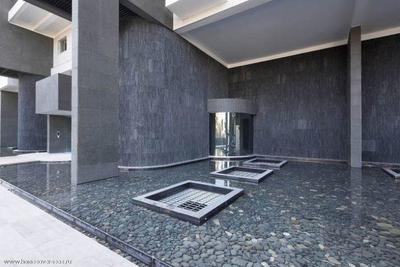
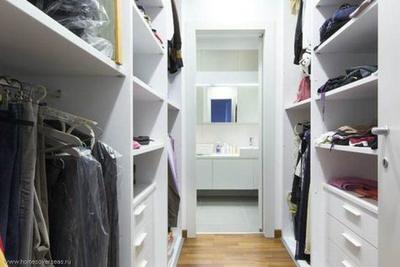
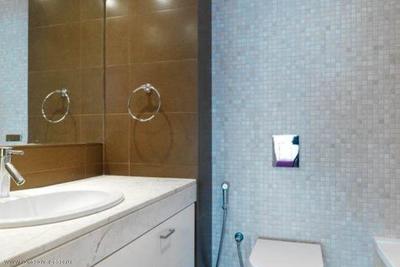
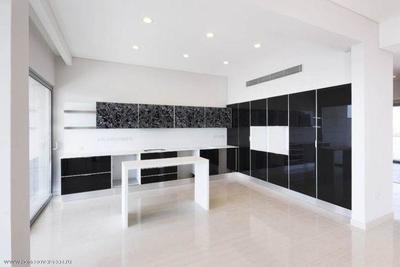
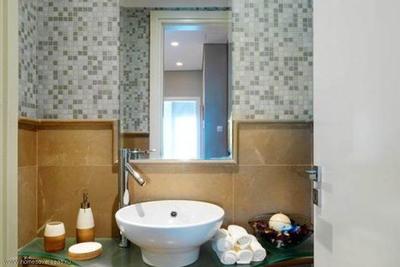
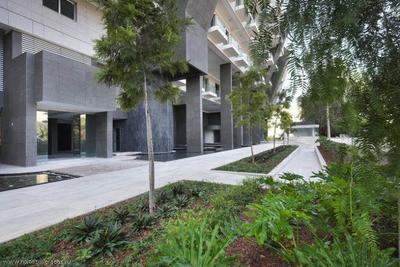
Прекрасная вилла, Никосия, Лимасол, Кипр
Никосия, Лимасол, Кипр Подробнее- Площадь: 75 кв.м.
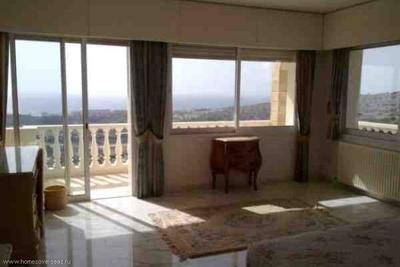
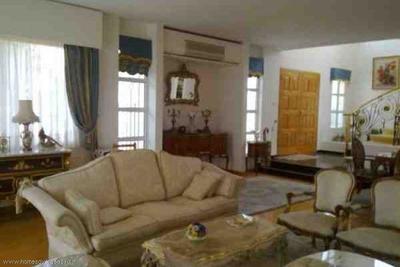
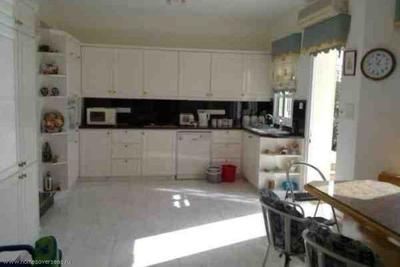
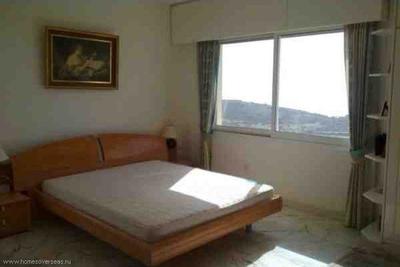
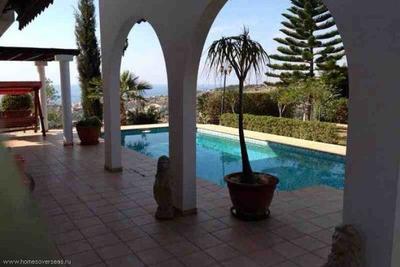
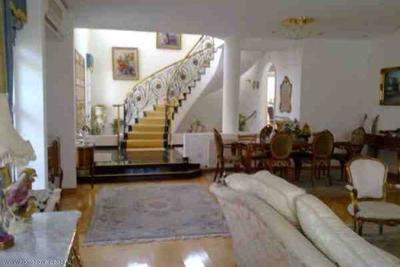
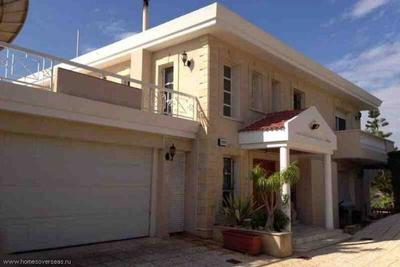
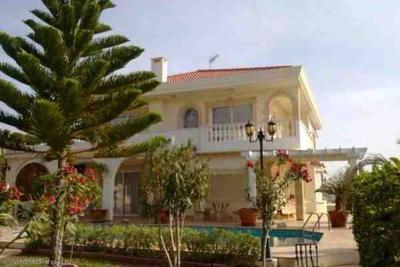
Роскошная вилла, Никосия, Лимасол, Кипр
Никосия, Лимасол, Кипр Подробнее- Площадь: 505 кв.м.

