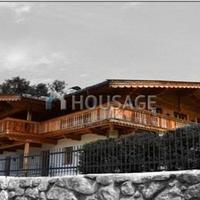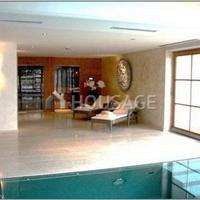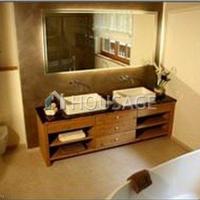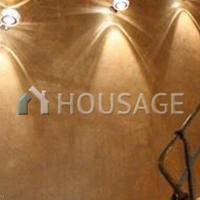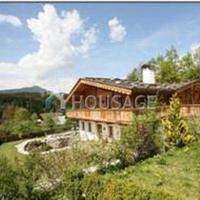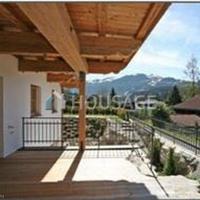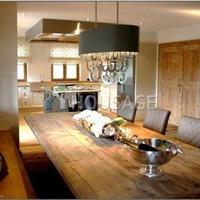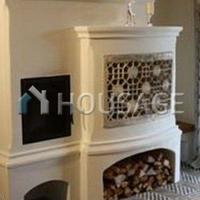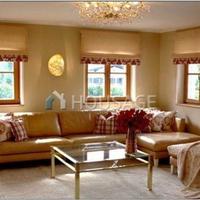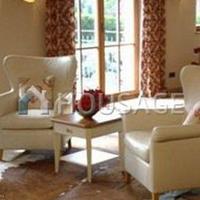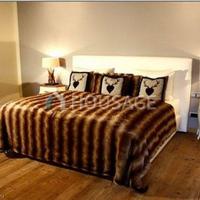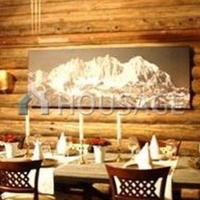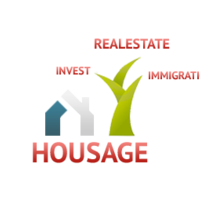- Area: 920 sq.m.
Description
Basic data:
Land plot: 850m2
Living area: 920m2
Bedrooms: 4
Bathrooms: 5
Heating: gas, in the dining room - tiled stove and fireplace in the living room
Year of construction: 2012
Condition: new
Description:
The villa was built several months ago, in the sleeping area of Kitzbhel. It consists of 4 floors and is equipped with an elevator. Villa captivates with a unique residential concept, the latest technology, a fabulous wellness oasis and a popular location.
The house is equipped with a "smart house" system, a wine cellar, professional kitchen equipment.
There is a villa in the popular residential area of Kitzbhel, on a hill with a beautiful view of the mountain landscapes. The house is oriented to the south-west, so it is almost always filled with sunlight.
The center of Kitzbhel is a few minutes away by car. Extravagant Kitzbhel, besides the shops, also offers countless famous restaurants in the city center.
Rooms:
Upper floors: 3 huge bedrooms, master bedroom with dressing room, fireplace and luxurious bathroom with designer bath and shower.
First floor: a kitchen with branded electrical appliances, a dining room with a tiled stove, a living room.
From the living room you enter the garden and the terrace, where you can relax with your soul and body.
Also on the first floor there is a technical room, a wardrobe and a guest toilet.
Basement: wellness, including a 10 m pool, a sauna and a steam bath. In addition, a guest room and air-conditioned wine cellar with a tasting room, the ceiling in which is removed from the old halls and points to a long history. There is also a garage for 5 cars, a technical room with a heating installation and equipment for the pool.
Equipment: "smart house" system, wine cellar, elevator.
Living area: 920 m2
Location: sleeping area of Kitzbhel.
The seller of this object has not yet provided the ENERGY PASSPORT of the facility, as required by the rules that came into force on 01. 01. 09. In the absence of such a PASSPORT, we assume that the overall energy efficiency of the building is in accordance with the standards for a building of this style and age. does not make any statements and does not give any guarantees regarding the energy efficiency of the facility.
The energy passport of the facility was requested by the company "", but not yet provided by the owner of this property, which was informed in writing about the new legal status (EAVG 2012) in the field of energy efficiency.
Related costs:
- tax on the purchase of real estate 3. 5%
- registration fee in the land register: 1,1%
- Agency commission: 3. 6% (inclusive of VAT)
- expenses for drawing up a contract of purchase
If this object does not meet your criteria, then we will be happy to find the right property for you in accordance with your request.
OBJECT NUMBER ON HOUSAGE: 184011
Location
Request object's relevance
Similar Properties
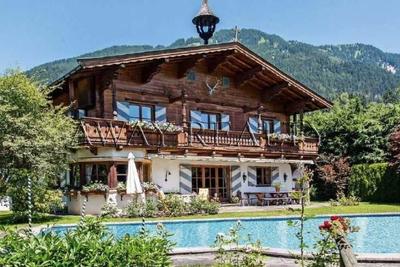
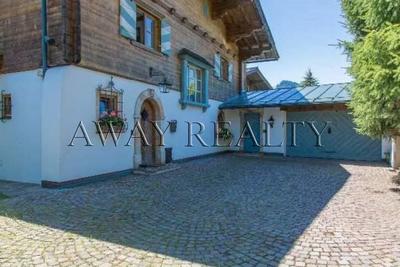
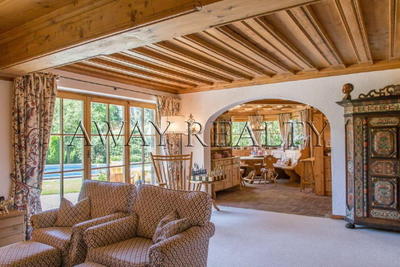
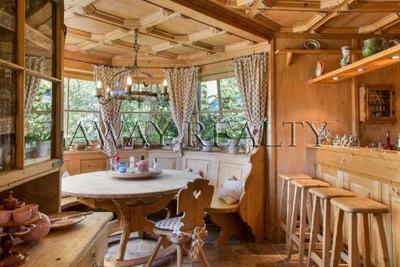
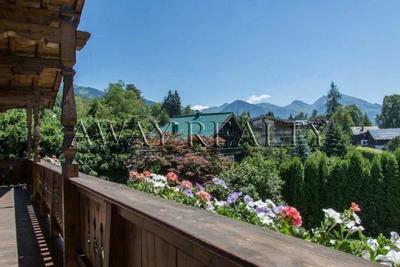
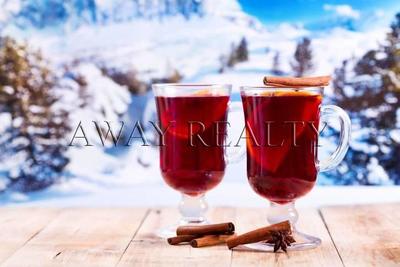
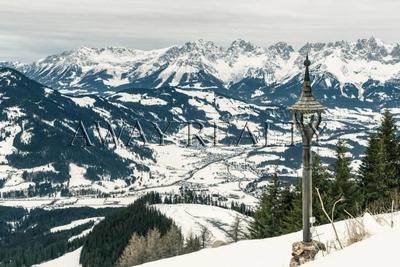
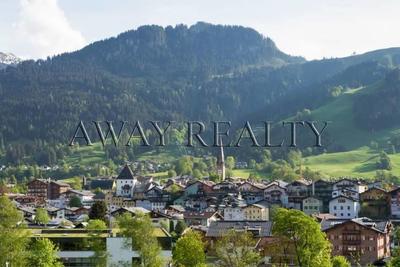
- Plot Area: 1000 sq.m.
- Bedrooms: 5
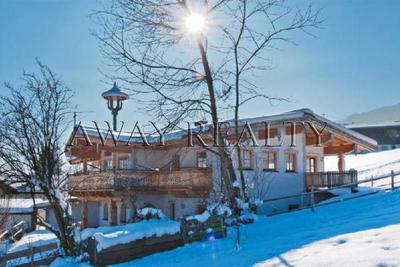
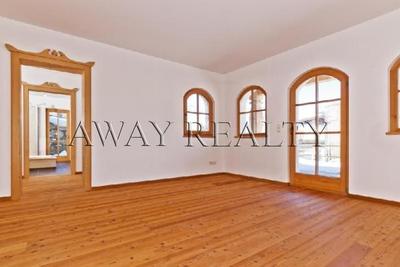
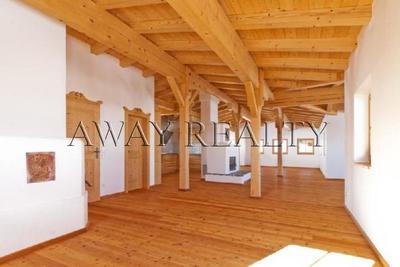
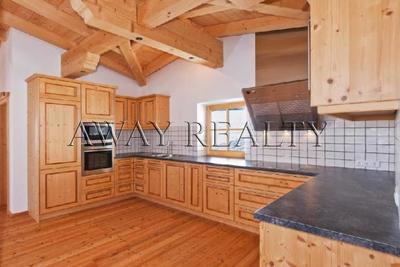
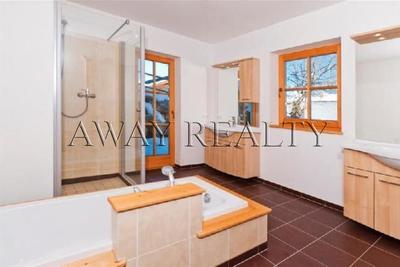
Fabulous house, Hall in Tyrol, Austria
Hall in Tyrol, Austria Details- Area: 316 sq.m.
- Plot Area: 600 sq.m.
- Bedrooms: 3
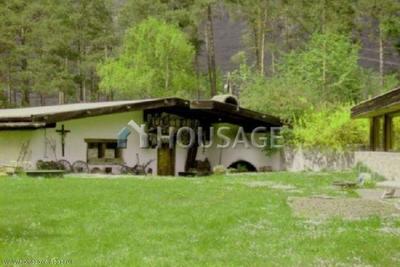
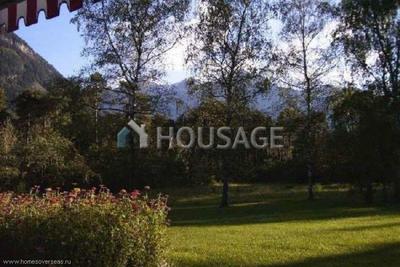
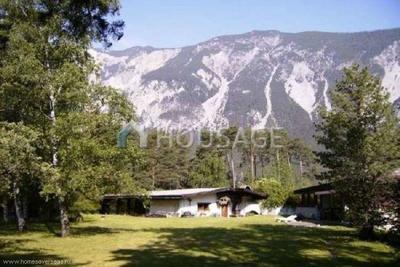
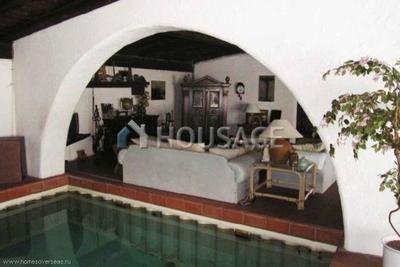
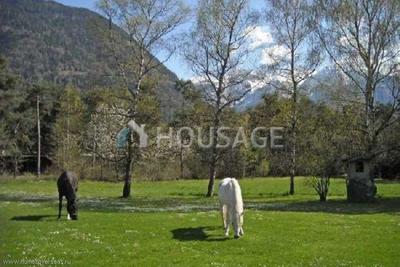
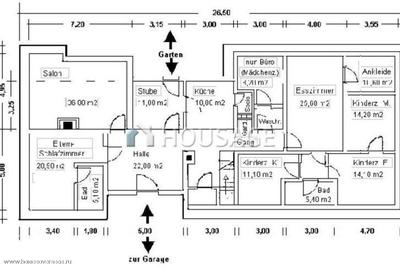
- Area: 500 sq.m.
- Bedrooms: 9
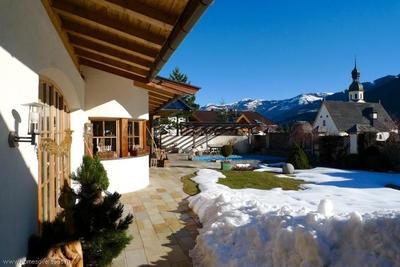
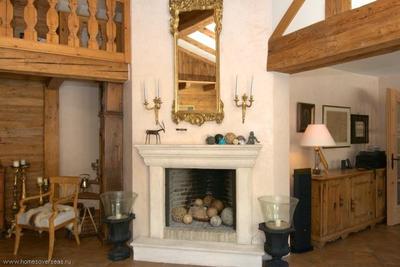
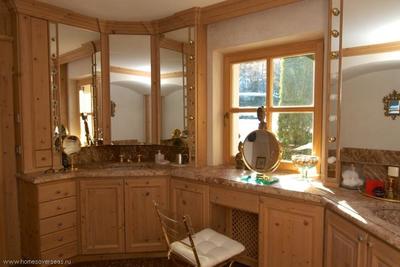
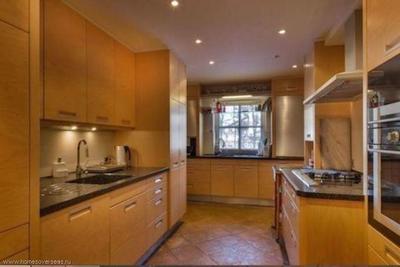


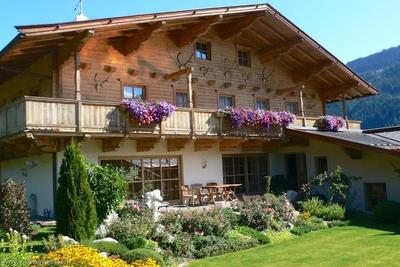
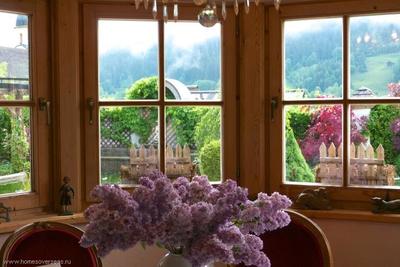
- Area: 840 sq.m.
- Plot Area: 2143 sq.m.

