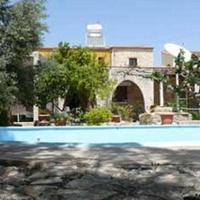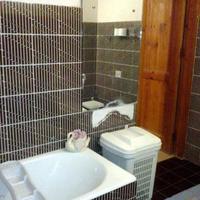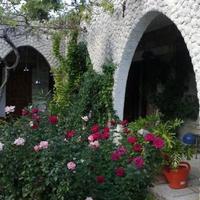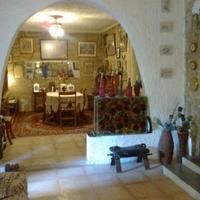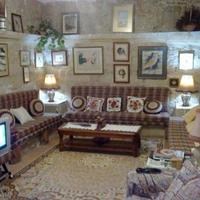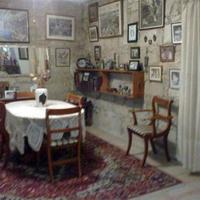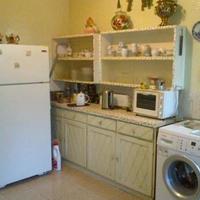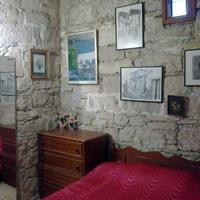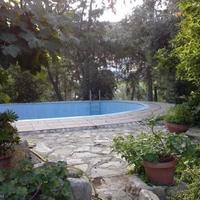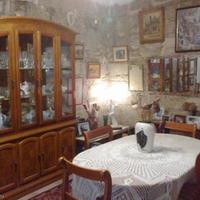- Area: 176 sq.m.
- Plot Area: 757 sq.m.
- Storeys count: 2
- Bedrooms: 3
Description
Reduced !!! A unique traditional stone built house of the great charm and character believed to be of the earliest houses in the area. Situated in the heart of this much sought after village on a plot extending to 757 sq m and a total covered area of 176 sq m. Built on one level with a southerly aspect, the house faces, a delightful and secluded stone paved garden with many interesting features including a large oval pool and its own well. The southern boundary extends beyond the garden and offers the opportunity to construct a freestanding garage with separate private access. There is also scope for further extension of the main house. The density for this plot is 90%. Accommodation consists of a master bedroom with en suite facilities and two further bedrooms with connecting shared bathroom and a storeroom. The living area is of an open plan design providing a cozy sitting room with an open stone fireplace. Interior details: Master Bedroom. (4. 8 x 3. 4 m) having a / c unit and overhead fan with light. Solid wood built cupboards and 3 x 13 amp power points. A huge double glazed arched French window with sliding doors opened on the garden via a tiled pergola. En suite bathroom (3. 25 x 2. 3 m) with shower cabinet, low level flush WC and bidet, wash basin with large surroundings, wall mirror and cupboard under. Separate built in cupboard and storage for linen. Bedroom 2. (3. 6 x 3. 2 m) Having separate access from the garden via a covered and arched patio; It has a ceiling fan and 2 power points. A separate door leads to: Bathroom 2. (3. 2 x 1. 85 m) with full size bath and shower attachment, low level flush WC, wash hand basin, wall mirror and plumbing for washing machine or bidet. Bedroom 3. (3. 2 x 2. 7 m) with stable door access for garden as for bedroom 2 overhead fan and 2 power points; Access door to bathroom 2. Storeroom. (3. 0 x 2. 46 m) Formerly a maid's room with access from garden; Now used as garden tool store Living Rooms. Access is through the front door with steps down to the sitting room (6. 6 x 3. 4 m) and French windows leading to the garden. Open stone fire place, 5 power points and TV point with cabling to satellite dish on the roof. 3 x fixed traditional wall seats. A low internal half wall and a step up separates the sitting room from the dining room (5. 2 x 3. 4 m) which includes telephone point, 4 power points and ceiling fan with light. An open archway and a step up leads to: Kitchen. (4. 85 x 3. 0 m) with a widow facing the same approach, parking area and from which the front door can also be seen. A single drainer, double stainless steel sink; A plumbing point for a dishwasher or washing machine; Numerous wooden cupboards and shelves. A propane gas cooker with 5 rings and a large upright fridge / freezer are separated by the original chimneybreast and hearth. Water Supply and Drainage. Mains water supply is provided and is supplemented by the well and electric pump. Drainage is by septic tank. Hot water is from a solar water heater and an immersion heater provides a backup in the cooler weather. Conclusion. This property is a rare gem of a character and style that seldom comes on the market. Of sound and substantial construction, the original part of the house has been tested and has been sympathetically extended and updated. TITLE DEEDS AVAILABLE. Early viewing is strongly recommended.
Show MoreLocation
Request object's relevance
Similar Properties
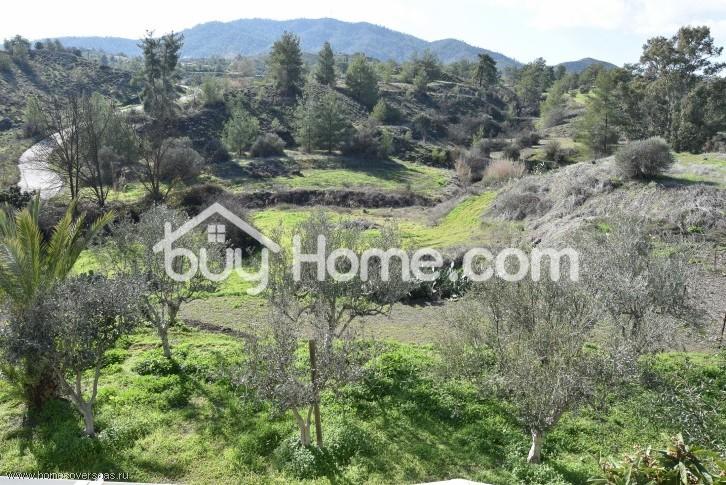
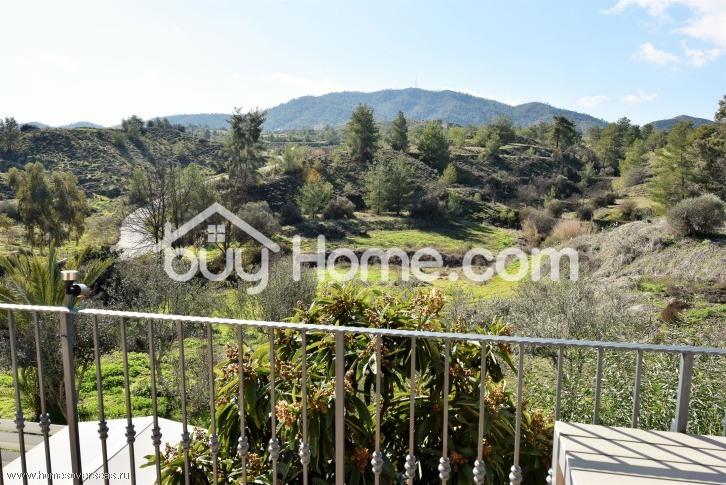
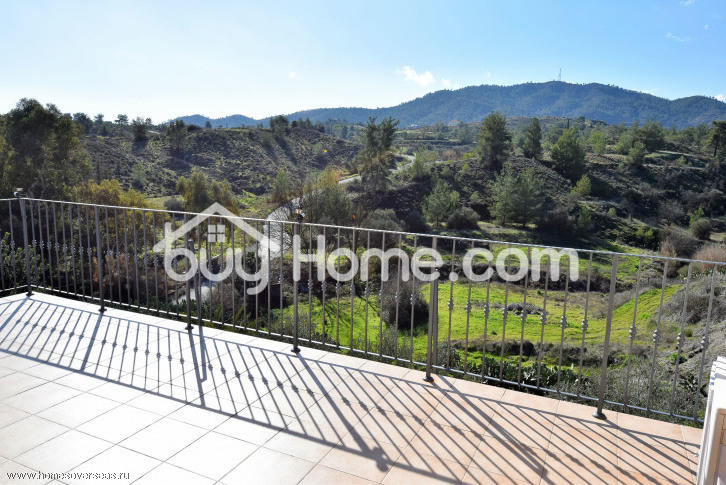
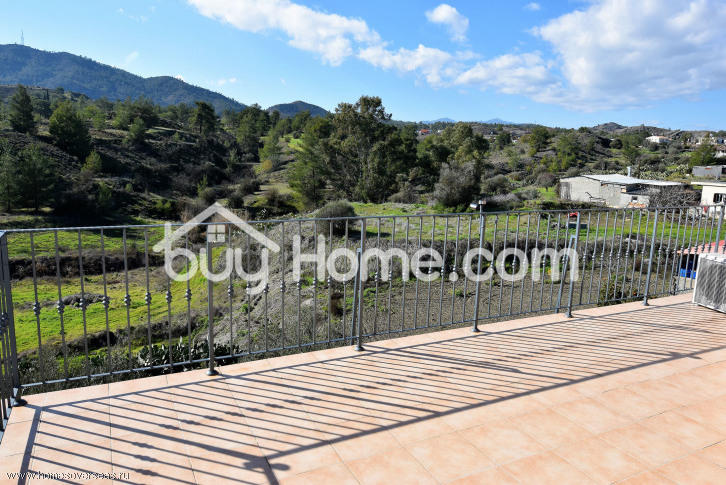
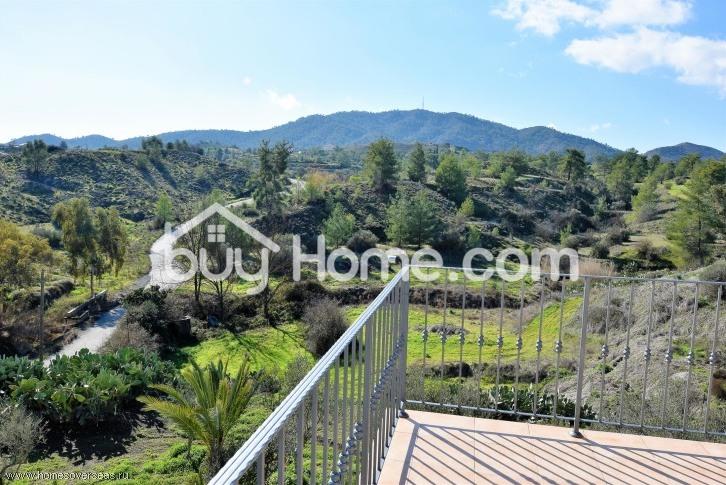
House, Nicosia, Republic of Cyprus
Nicosia, Republic of Cyprus Details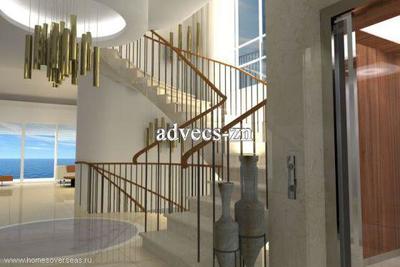
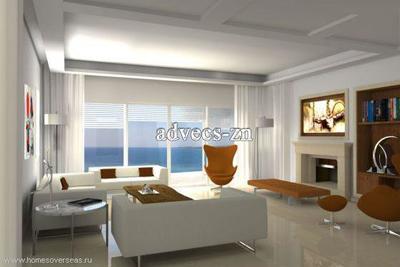
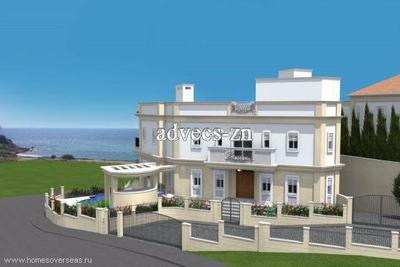
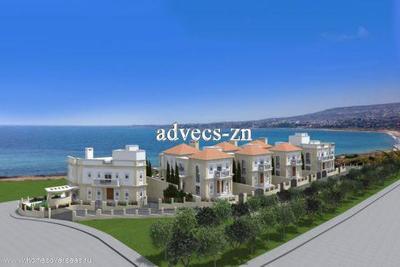
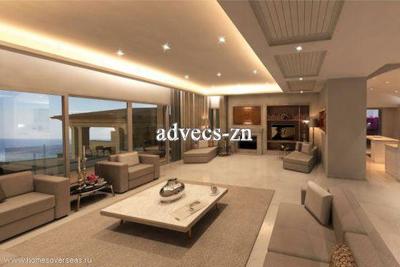
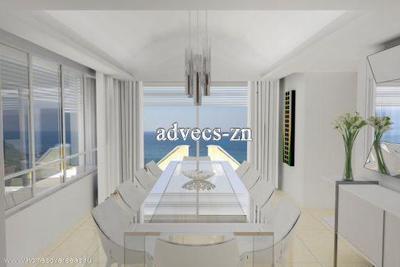
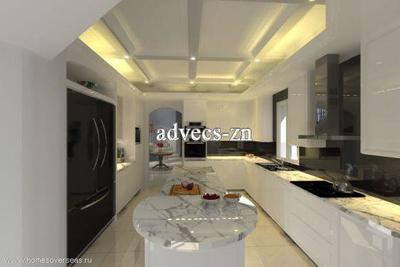
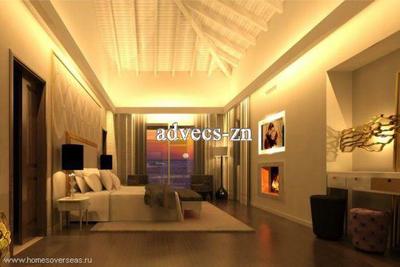
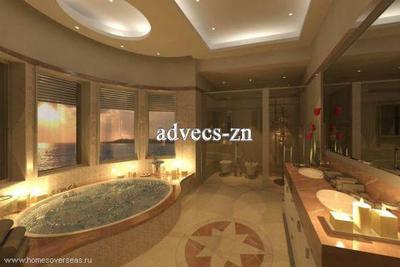
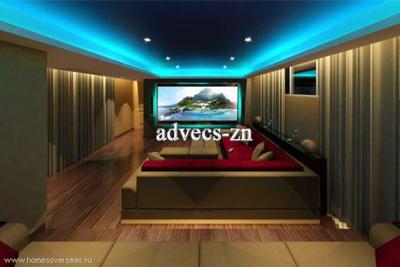
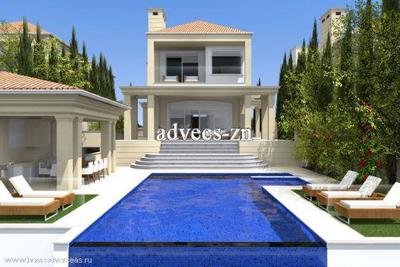
Fabulous house in the suburbs, Nicosia, Eparchia Pafou, Republic of Cyprus
Nicosia, Eparchia Pafou, Republic of Cyprus Details- Area: 356 sq.m.
- Plot Area: 798 sq.m.
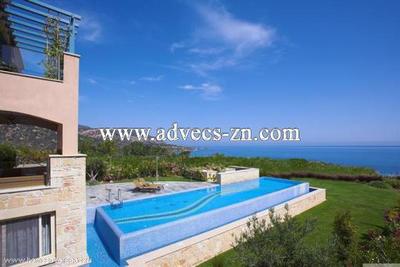
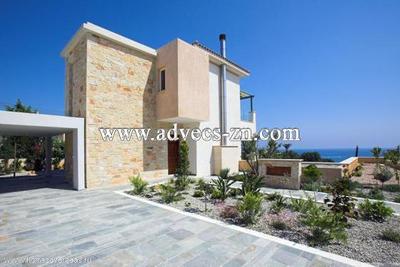
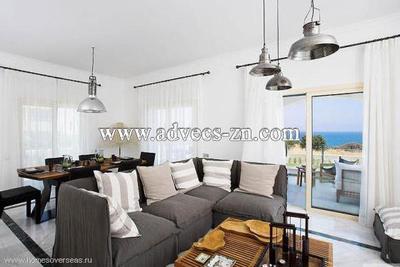
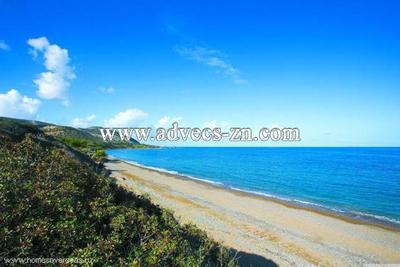
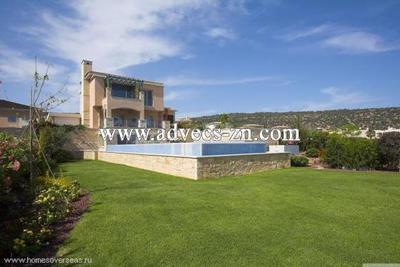
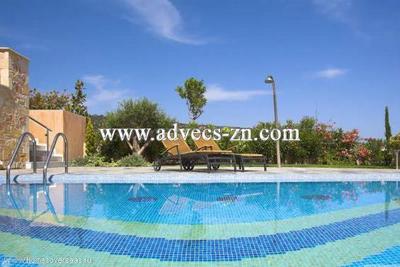
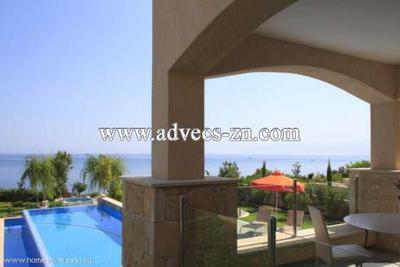

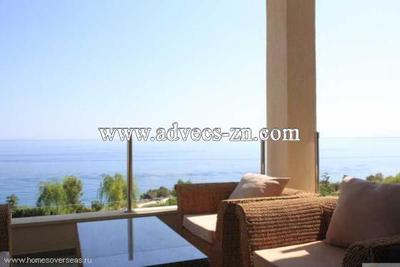
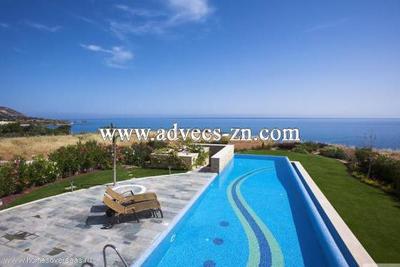
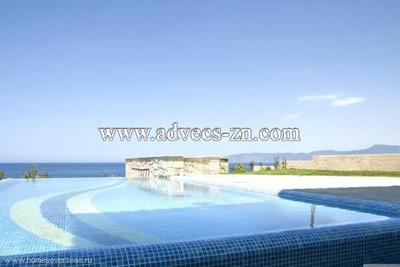
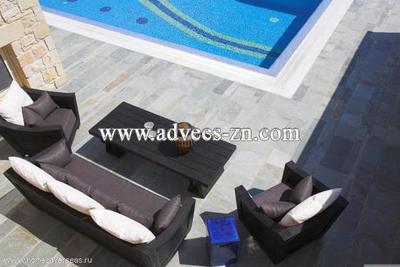
Magnificent house at the first line of the sea / lake, Nicosia, Eparchia Pafou, Republic of Cyprus
Nicosia, Eparchia Pafou, Republic of Cyprus Details- Area: 209 sq.m.
- Plot Area: 670 sq.m.
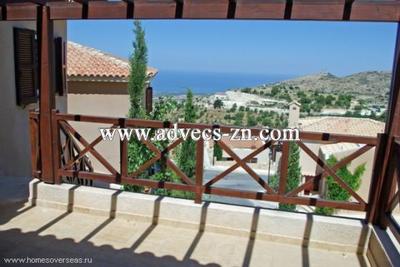
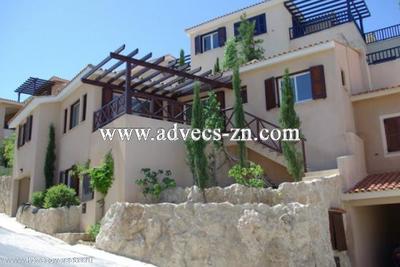
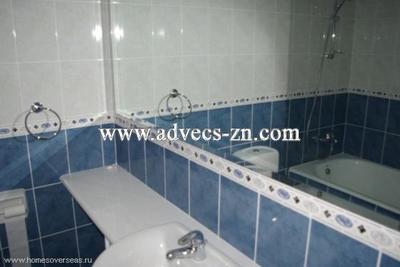
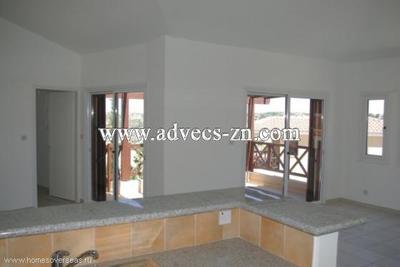
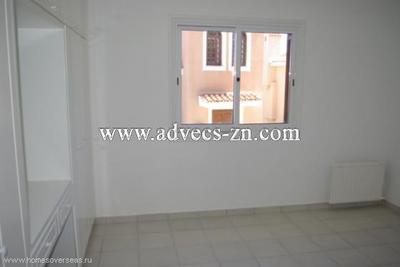
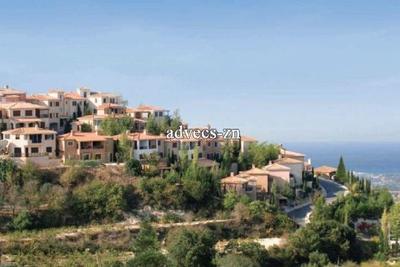
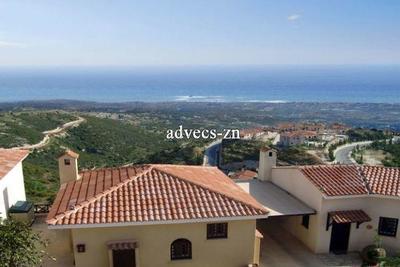
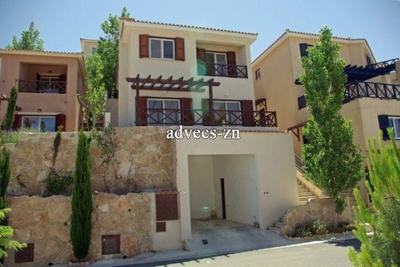
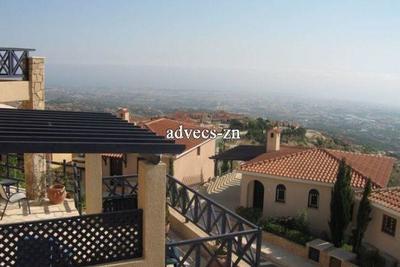
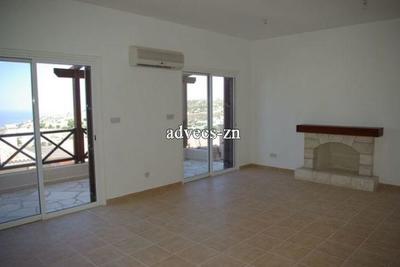
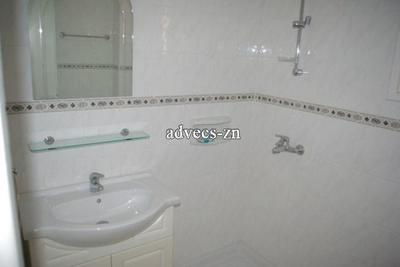
House, Nicosia, Eparchia Pafou, Republic of Cyprus
Nicosia, Eparchia Pafou, Republic of Cyprus Details- Bedrooms: 3

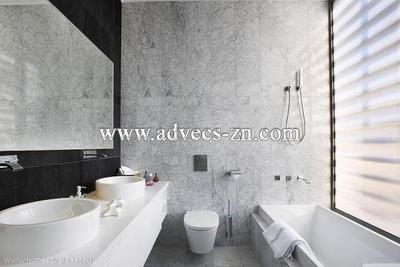
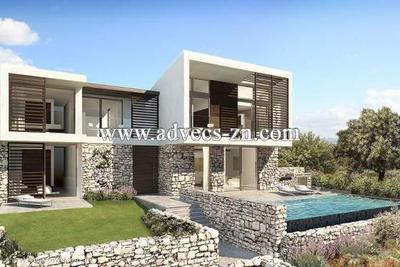
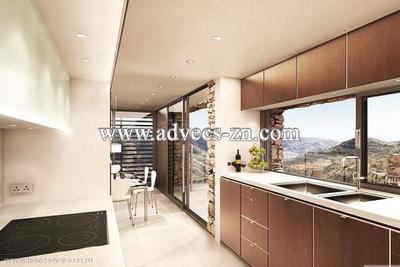
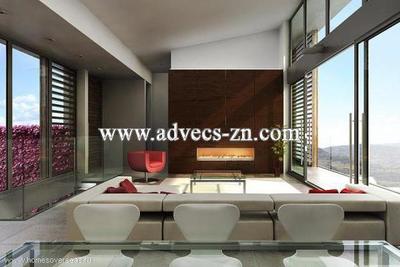
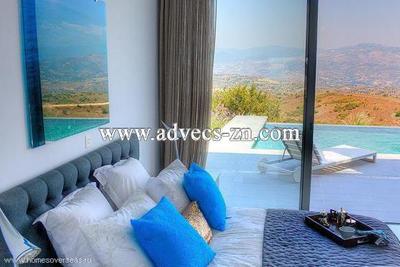
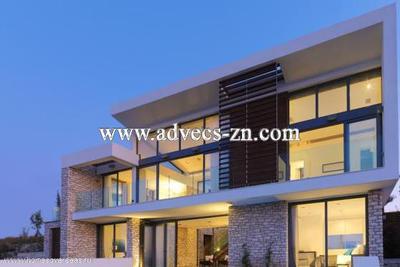
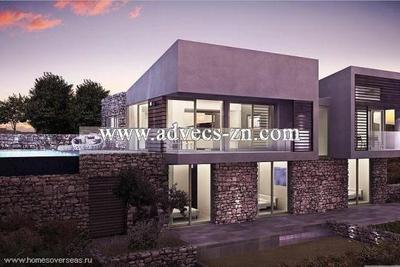
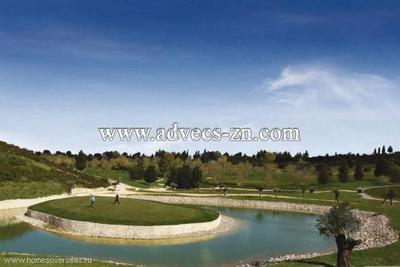
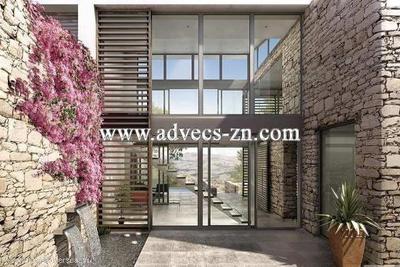
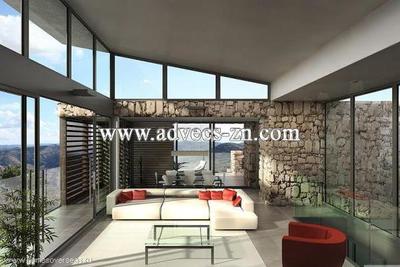
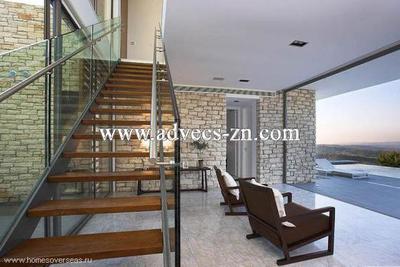
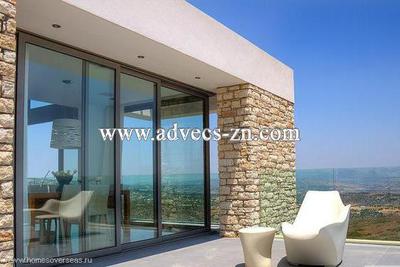

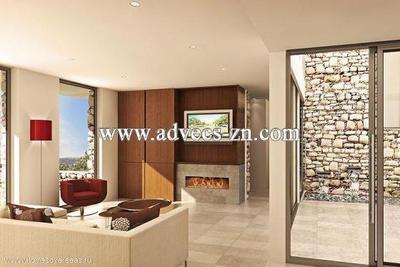
Magnificent two-story house in the suburbs, Nicosia, Eparchia Pafou, Republic of Cyprus
Nicosia, Eparchia Pafou, Republic of Cyprus Details- Area: 179 sq.m.
- Plot Area: 2290 sq.m.
- Storeys count: 2
- Bedrooms: 3

