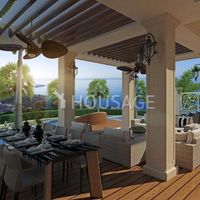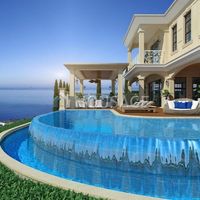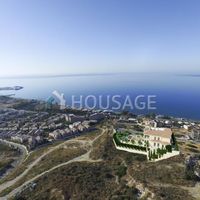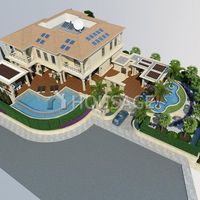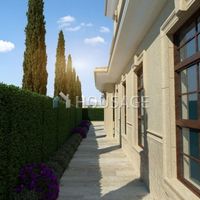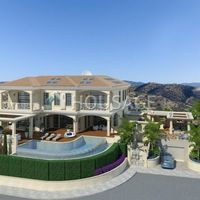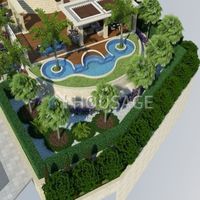- Area: 1167 sq.m.
- Plot Area: 1699 sq.m.
- Bedrooms: 6
- Bathrooms: 11
- Rooms: 7
Description
Вилла на Кипре, Лимассол
Номер объекта на housage: 239173.Luxury Villa located
in a picturesque location on the Bay of Limassol, with spectacular 360 °views. Mansion
located in Agios Tychonas area outside of Limassol, 300 meters from
the ancient city of Amathus. A private residence with an area of 1699 sq. m. located on
three floors connected by lift. Chic
6 bedrooms, 11 bathrooms made from
Italian decorative stone, marble, ceramics and wood.
The Villa is fully
furnished with the most exclusive furniture brand "Francesco Molon" (question
the additional agreement).
Building rich
modern amenities: swimming pool, BBQ facilities, sauna and Jacuzzi inside and outside the house , the gym
fireplace, spacious covered Parking, Central VRV system, Central heating with Underfloor heating
the system of "smart house", security and systems
fire alarm, controlled access gate, all of the customer's choice.
The Villa is surrounded by
lovely gardens, wooden decks and zones
relax with palm trees,
provide shade and character of the property.
Lower floor, 320
m2, comprises a spacious living and dining rooms, 135 m2; Italian, 52 m2
equipped with modern appliances (Miele appliances); spacious
office.
Ground floor area
452 m2 consists of Spa area (gym, sauna, steam bath, massage
office), relaxing area with TV, a fully equipped kitchen with a
open plan vanneau the room, completely separated area for
staff with Laundry, a toilet, a shower, a fully equipped
kitchen, bedroom and large pantry, garage of 195 m2 with a special
charger for electric vehicle.
First floor, 394
m2 consists of a bedroom with an area of 100 sq. m. with bathroom, steam room, Jacuzzi
and dressing room, three spacious bedrooms with private bathrooms and
walk-in closets; welcoming hall with additional kitchen.
External areas are
1,399 m2 and include: pool installed with loungers, a Jacuzzi with a spectacular
views and a water massage; covered veranda of 60 m2, fully equipped.
kitchen and dining room of 170 m2; huge landscaped gardens with an area of 537
m2.
Luxury Villa located
in a picturesque location on the Bay of Limassol with breathtaking view of 360 °. Mansion
located in Agios Tychonas area outside of Limassol, 300 meters from
the ancient city of Amathus. A private residence with an area of 1699 sq. m. located on
three floors connected by lift. Chic
6 bedrooms, 11 bathrooms made from
Italian decorative stone, marble, ceramics and wood.
The Villa is fully
furnished with the most exclusive furniture brand "Francesco Molon" (question
the additional agreement).
Building rich
modern amenities: swimming pool, BBQ facilities, sauna and Jacuzzi inside and outside the house , the gym
fireplace, spacious covered Parking, Central VRV system, Central heating with Underfloor heating
the system of "smart house", security and systems
fire alarm, controlled access gate, all of the customer's choice.
The Villa is surrounded by
lovely gardens, wooden decks and zones
relax with palm trees,
provide shade and character of the property.
Lower floor, 320
m2, comprises a spacious living and dining rooms, 135 m2; Italian, 52 m2
equipped with modern appliances (Miele appliances); spacious
office.
Ground floor area
452 m2 consists of Spa area (gym, sauna, steam bath, massage
office), relaxing area with TV, a fully equipped kitchen with a
open plan vanneau the room, completely separated area for
staff with Laundry, a toilet, a shower, a fully equipped
kitchen, bedroom and large pantry, garage of 195 m2 with a special
charger for electric vehicle.
First floor, 394
m2 consists of a bedroom with an area of 100 sq. m. with bathroom, steam room, Jacuzzi
and dressing room, three spacious bedrooms with private bathrooms and
walk-in closets; welcoming hall with additional kitchen.
External areas are
1,399 m2 and include: pool installed with loungers, a Jacuzzi with a spectacular
views and a water massage; covered veranda of 60 m2, fully equipped.
kitchen and dining room of 170 m2; huge landscaped gardens with an area of 537
m2.
Location
Request object's relevance
Real estate in Republic of Cyprus by criteria
Flats
Real estate on the shore
Residential houses
Real estate for mortgages
Investment projects
Cost in rubles
Cheap property
Elite real estates
Other


