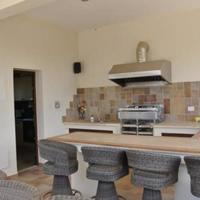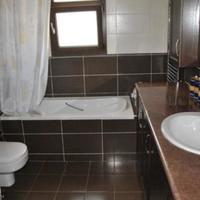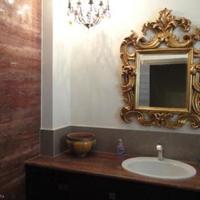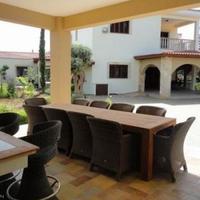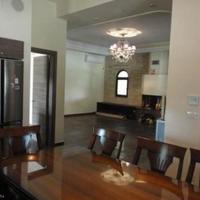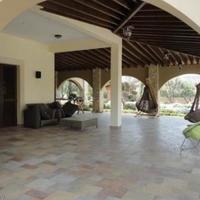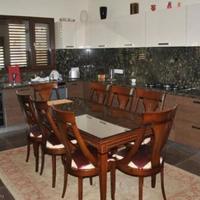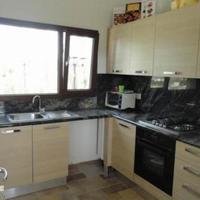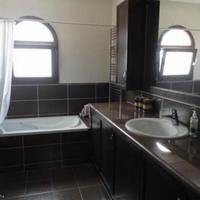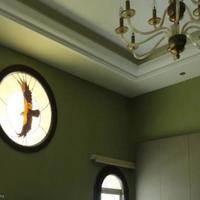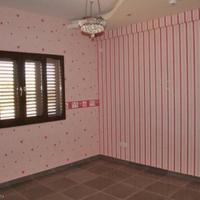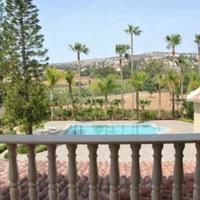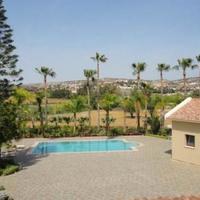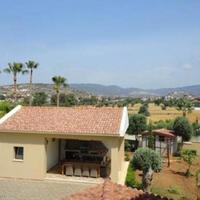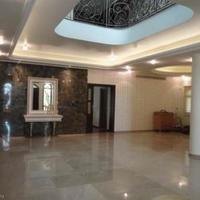- Area: 888 sq.m.
- Plot Area: 4400 sq.m.
- Storey: 1
- Storeys count: 1
- Bedrooms: 8
Description
Luxurious 8-bedroom villa, able to satisfy even a very demanding buyer. Architecture and interior design is unique and is a mix of marble, granite, stone, wood, high ceilings, arched doors and windows. The construction and development of the villa on an individual project was completed in 2013. During construction, the most modern and high-quality materials were used, the highest quality standards were observed, attention was paid to every detail and detail, energy-saving technologies, and the latest automation technologies were used. The villa is located on a large plot of land, surrounded by a landscaped garden consisting of beautiful exotic trees and plants. On the first floor are mosaic windows, wall aquariums, spacious living room, dining room with wood burning fireplace, study, kitchen, extra kitchen, laundry and 2 guest toilets. On the second floor there are 6 bedrooms, bathrooms, dressing room, veranda. The basement with its own entrance consists of a sauna with an adjacent shower and toilet, as well as a separate mini apartment consisting of a kitchen, a living room, a bedroom, a bathroom, plus there is an additional room with built-in storage cupboards, a gym, a games room or its own Can be used as an extra bedroom. The villa has warm water floors, full air conditioning, central heating, alarm system, satellite TV, central stereo system, marble steps, private elevator, own water source. The patio is equipped with stereo speakers, a swimming pool with overflow, a barbecue and a garage. The area of the house for a barbecue and a garage is 300 m2. The house for barbecue consists of a separate kitchen, a separate bar and a dining room. The villa is located in a quiet location in Pyrgos, Limassol, 10 minutes drive from the beach, 15 minutes drive from the city center, 10 minutes drive from the marina and yacht club. The villa is easily accessible to all parts of Cyprus via the nearby motorway.
Solar panels: yes
Built-in kitchen: yes
Basement: yes
Covered garage: yes
Alarm: yes
Completion of Facilities: 2013
Condition: resale
Bedrooms: 8
Bathrooms: 5
Toilets: 6
Private swimming pool: yes
Veranda (m2): 147
Covered area (m2): 888
Plot area (m2): 4400
Conditioners: yes
Built in wardrobes: yes
Balcony: yes
Double glazing: yes
Garden: yes
Patio: yes
Central heating: yes
Title of ownership: yes

