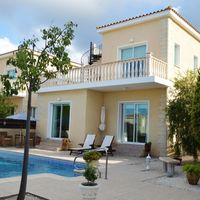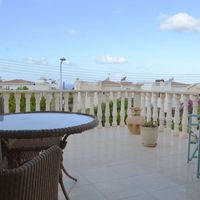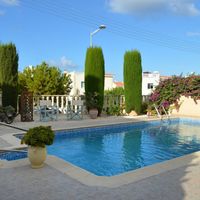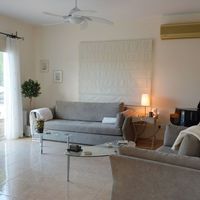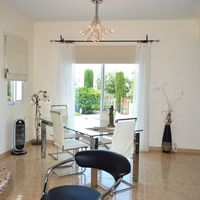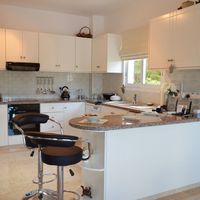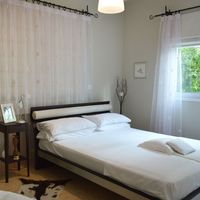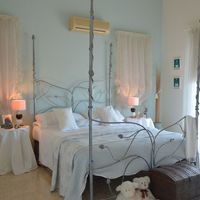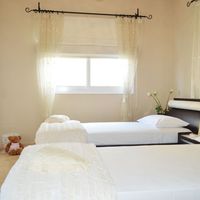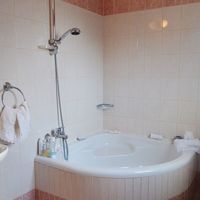- Area: 135 sq.m.
- Plot Area: 400 sq.m.
- Bedrooms: 3
- Bathrooms: 3
- Rooms: 4
Description
This Immaculate Three Bedroom Three Bathroom Detached Property was built several years ago and has been lovingly maintained by the current owners.
Its elevated position offers nice views of the Mediterranean Sea and Mountains.
The property has Double gates to a private driveway.
You enter the house from the side door which opens to an open-plan design. The large modern kitchen to your right has ample storage units (white) with a peninsula return design – a natural break from the dining area. The kitchen has a built-in electric oven, hob & extractor-fan together with spaces for the washing-machine and a dishwasher – unusual in a property of this size. A separate housing is available for a large upright fridge-freezer.
The dining area easily fits a 6-seater dining suite and has glass doors leading out to the veranda and pool area.
The lounge area opens out under the stairs to offer a good-sized room with space for a suite, TV and occasional furniture. Glass doors again open out to the pool area.
To the right of the stairs is the Guest Bedroom with a shower room next to it. This can be used as either an en-suite or a guest WC.
The bedroom has floor-to-ceiling wardrobes (white) offering plenty of storage space and measures in at 14m².
The whole area downstairs benefits from the picture windows and patio doors to give it a light, spacious & airy feeling.
Upstairs lead to two double bedrooms, both of which are en-suite.
The Master bedroom measures in at a large 18m² and comfortably fits a king-sized bed. It has floor-to-ceiling (white) wardrobes, and two sets of patio doors leading to the sun terrace. Coupled with three other windows, these let in plenty of light.
The en-suite is unusual in that it has a corner bath (with a shower-attachment over) together with the usual window, basin & WC.
Bedroom 2 comes in at 14m² an easily fits either a double bed or two singles (as the current configuration). It too has white floor-to-ceiling wardrobes for storage of clothes with an en-suite shower room.
Doors leading from the master Bedroom and the landing lead to the sun terrace and access via a spiral staircase to a fenced-off roof terrace. The combined areas measure in at 24m²
The views from up here are of the sea and the mountains to the rear.
The sun terrace fits a 4 piece conservatory set. The current owners have two steamer chairs on the roof terrace which offers lots of privacy for sun-bathing.
Outside, the garden has been designed with easy-maintenance in mind. There is a selection of fruit trees, flowering shrubs and an added bonus of a brick-built barbeque.
The swimming pool area has lots of tiled terracing offering scope for where to put your sun-loungers, a small covered (shaded) area and flowering borders.
The pool measures 4m x 8m and has both a ladder and Roman Steps entry.
All white goods are included in the sale and furniture is available by negotiation.
Title Deeds.
Details
- Location types: in the suburbs
- To beach: 3 kilometers
- To the airport: 30 kilometers

