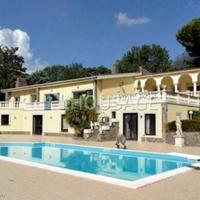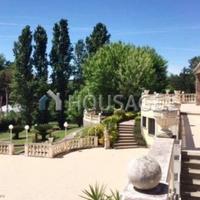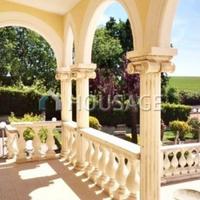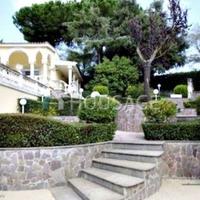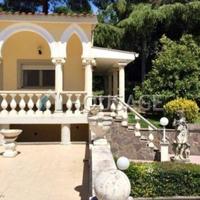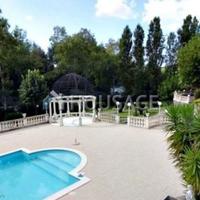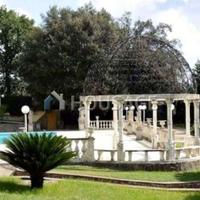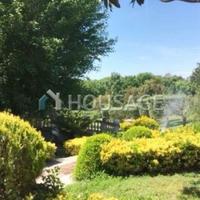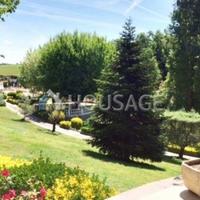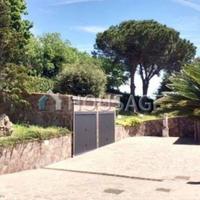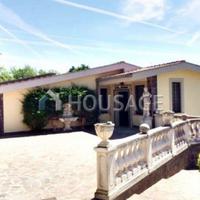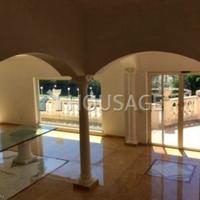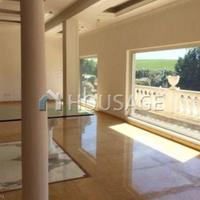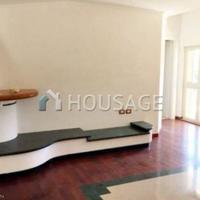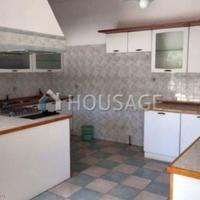- Area: 545 sq.m.
- Bedrooms: 3
Description
A magnificent villa with a total area of 545 sq. m., built in the Greco-Roman style at the end of the 20th century, is located in the Natural Reserve Riserva Naturale di Decima Malafede, in the Trigoria district, 20 minutes from Rome city center (12 km) and 30 minutes Drive from the Mediterranean coast (18 km).
This exquisite place, on the border of a small village with developed infrastructure (shops, kindergartens, schools), in which mostly artists, artists and sportsmen live, will be an ideal choice for those who want to purchase a unique comfortable real estate of a representative level of comfort in uninsulated and well Service area, connected to the motorway (5 km), near the sea and from the capital of Italy.
The well-groomed territory, which is a fenced part of the cascade park, consisting mainly of palms and sea pines, is complemented by a fruit garden of mandarin trees, apple trees, plums, peaches, figs and olive trees. On the territory of the villa there is a permanent gardener who cares for the park and garden. All the beauty of nature, as well as a gazebo, a fountain, 17 Graeco-Roman statues of natural stone, your source with certified mineral water - allow you to enjoy life and tranquility in an open space with complete confidentiality.
The total area of the territory is 10110 sq. m.
The villa is built on a hillside in two levels. The first level is 2 salons for receptions with fireplaces, 3 bedrooms, a spacious fitted wardrobe, 2 dining rooms and a kitchen, 6 bathrooms and toilets.
The space of the basement level allows to place in it both a zone for receptions of visitors and places for rest, and places for a gym and SPA.
The overall comfort of the building is emphasized by terraces along the entire perimeter of the villa, and exits from each floor and from each bedroom to the inner courtyard to the outdoor pool. An additional bonus is a detached house for staff or guests with a total area of 80 square meters, consisting of 2 isolated apartments with separate entrances, 2 garage boxes for 2 car spaces each and 3 separate entrances.
Central Rome - 12 km
To the sea Lido di Ostia - 18 km.
Fiumicino Airport - 13 miles
Property Total area: 625 sq. m.
Villa: 545 sq. m.
Bedrooms 3 (three)
Bathrooms and toilets 6 (six)
Wardrobe 1 (one) equipped
Salons 2 (two) salons for receptions
Fireplaces 2 (two)
Dining rooms 2 (two)
Kitchen 1 (one)
Utility rooms 1 (one) + safe (armored) room
First level: The first level consists of 2 salons for receptions with fireplaces, 3 bedrooms, a spacious equipped dressing room, 2 dining rooms and a kitchen, 6 bathrooms and bathrooms
Ground floor: it allows to place in it both a zone for receptions of visitors and places for rest, and places for a gym and SPA
Terraces: 213 sq. m.
Outhouse for staff: 80 sq. m. Consisting of 2 isolated apartments
Individual inputs
Swimming pool: Outdoor swimming pool 12x6 m.
Garage: 2 boxes for 2 cars each
Additionally:
Summer Pavilion
BBQ area
Playground
From each floor of the villa and from each bedroom there is an exit to the inner courtyard to the pool. On the territory of the villa there are 17 statues made of natural stone. The arbor and the fountain are made of natural stone. The villa has 3 entrances. On the territory of the villa there is a gardener caring for the park and garden. The territory is fenced with a capital (stone) fence
Year of construction: Late 80's, early 90's of the 20th century
Engineering systems:
Boiler-house - Autonomous (gas imported)
Electrical wiring - Own transformer substation
Water supply system - Central + well with mineral water
(Certified)
Sewage system - Centralized
Heating system - Standalone + split systems
Lighting system - Throughout the territory
Alarm - by volume available
Phone - there is a line
Internet - there is a line
Irrigation system - Throughout the territory
Park: 10110 sq. m
The park is cascading, consists mainly of palm trees, sea pines
Orchard: Olives, apples, figs, plums, tangerines, peaches
Energy class G - E-EPi: 142
OBJECT NUMBER ON HOUSAGE: 234298
Request object's relevance
Similar Properties
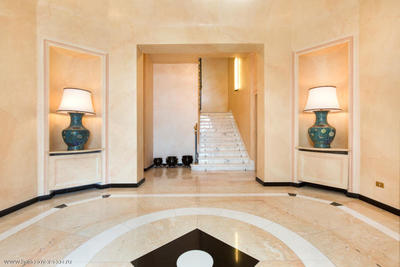
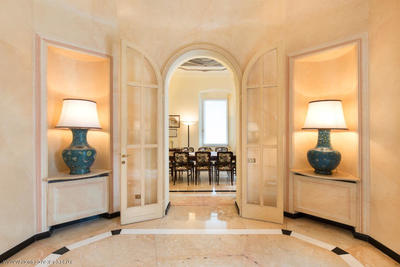
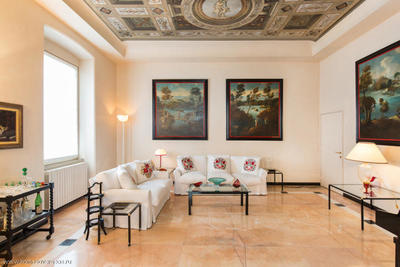


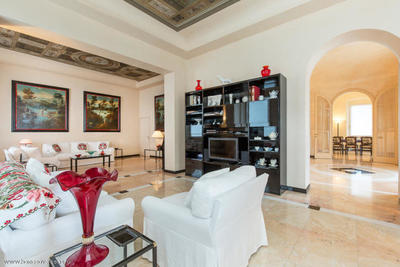

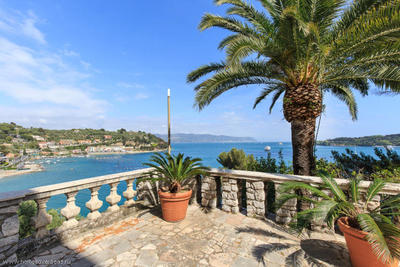
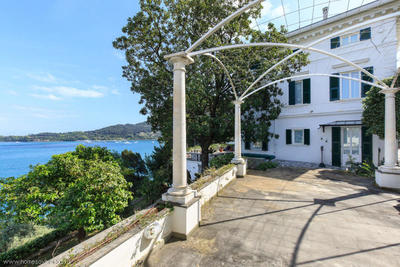
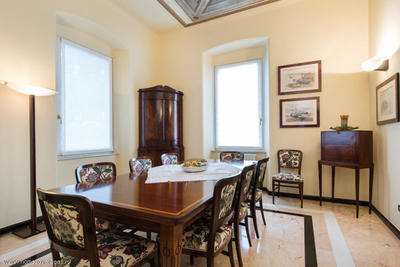
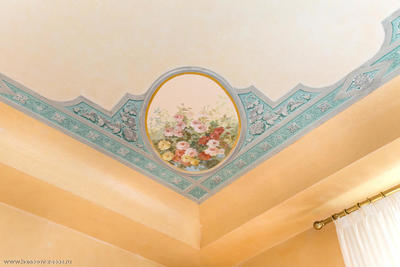
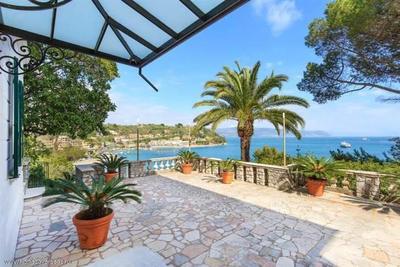
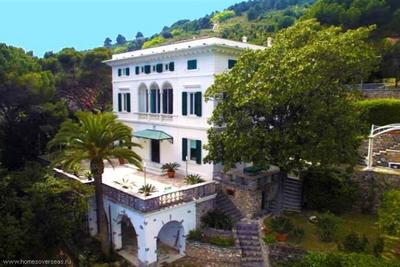
- Area: 900 sq.m.
- Plot Area: 7700 sq.m.
- Storeys count: 3
- Bedrooms: 7
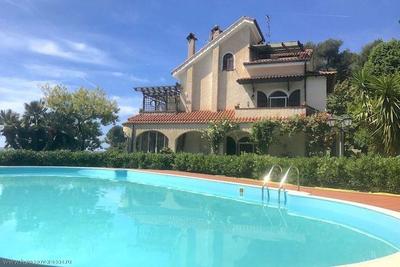
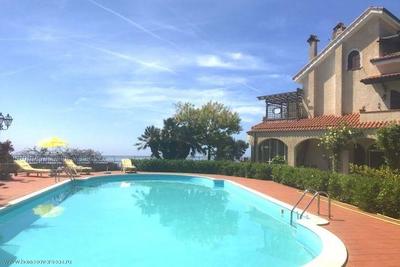
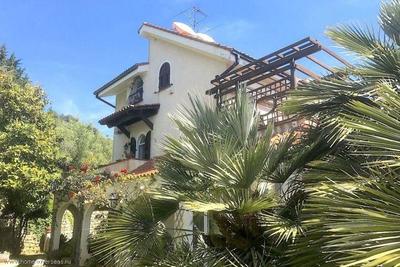


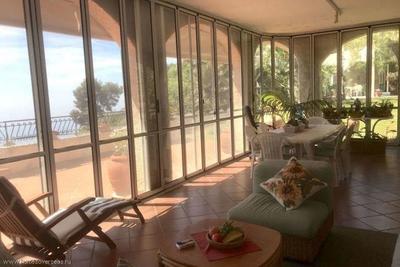
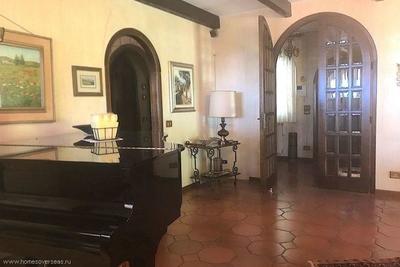
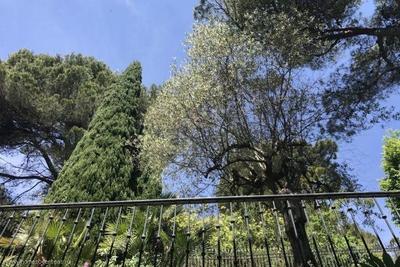
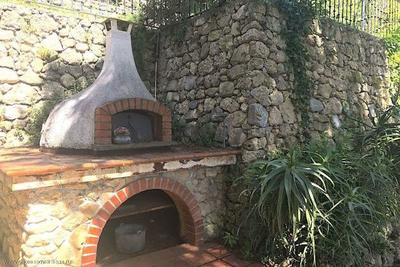
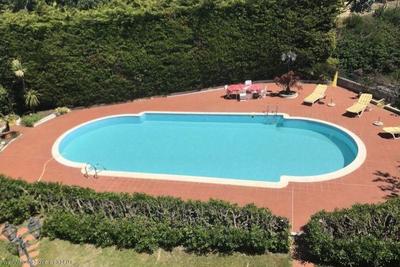
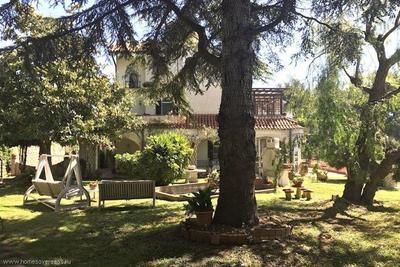
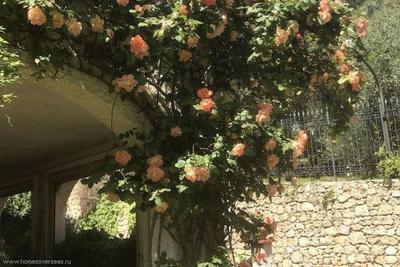
Fabulous three-story villa, San Donnino, Italy
San Donnino, Italy Details- Area: 450 sq.m.
- Plot Area: 8000 sq.m.
- Storeys count: 3
- Bedrooms: 6
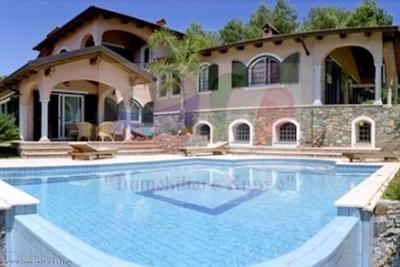

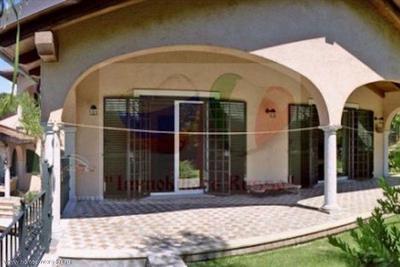
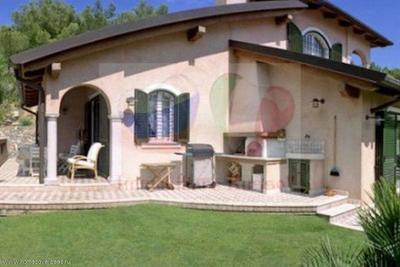
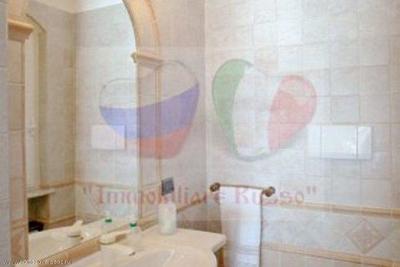
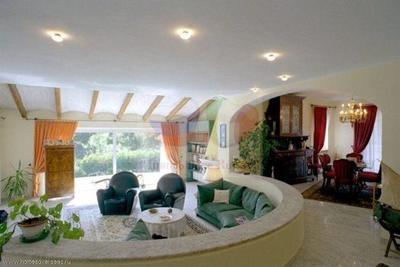
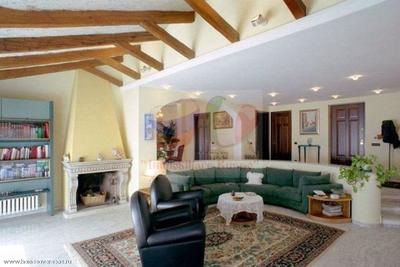
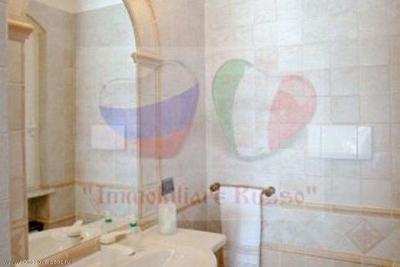
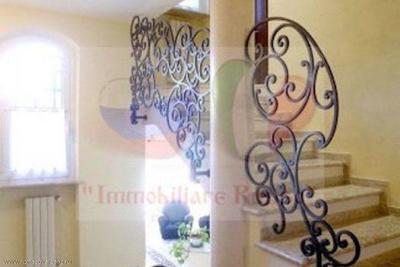
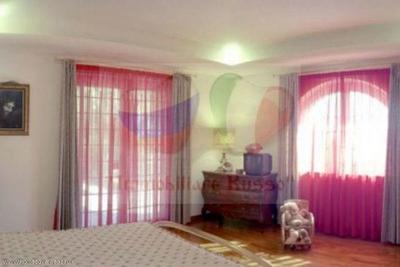
Gorgeous villa, San Donnino, Italy
San Donnino, Italy Details- Area: 504 sq.m.
- Plot Area: 3800 sq.m.
- Bedrooms: 4
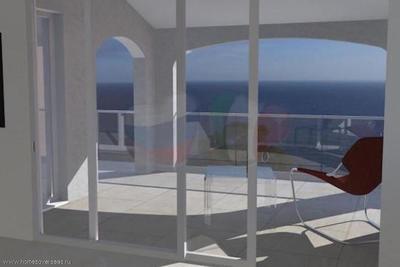
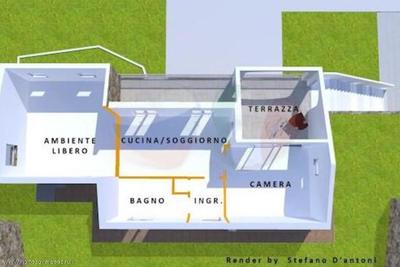
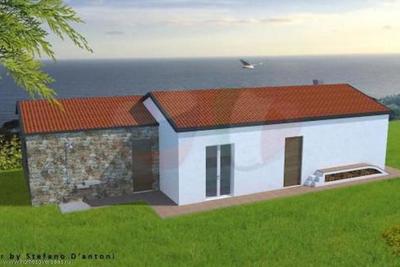
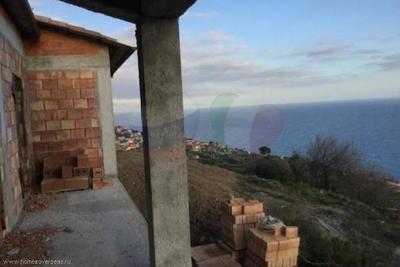
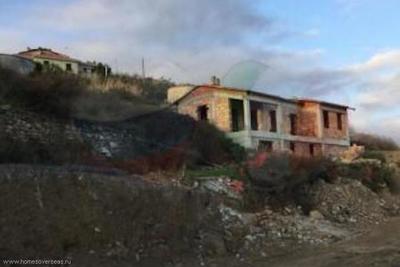
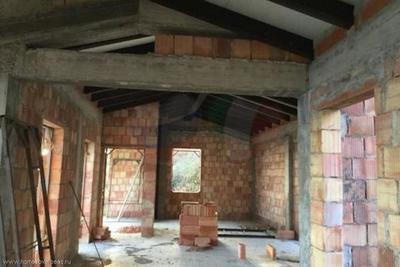
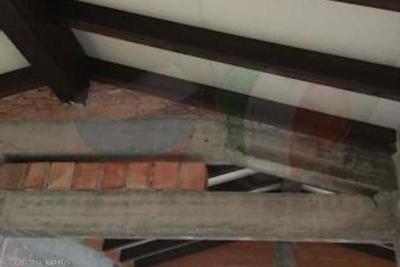
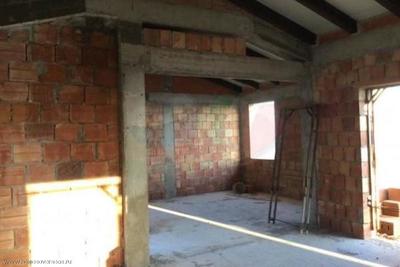


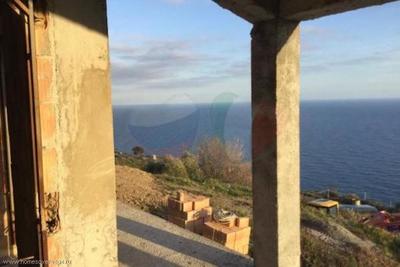
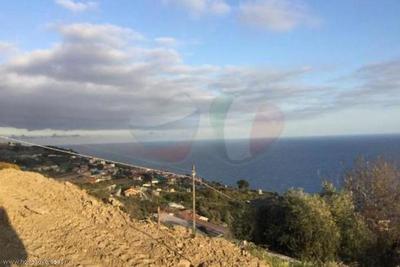
Magnificent two-story villa, San Donnino, Italy
San Donnino, Italy Details- Area: 160 sq.m.
- Plot Area: 1800 sq.m.
- Storeys count: 2
- Bedrooms: 3
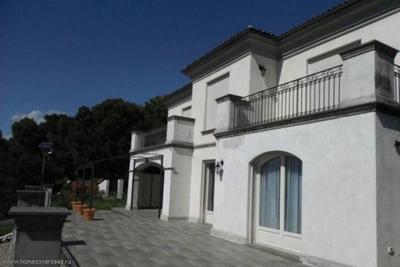
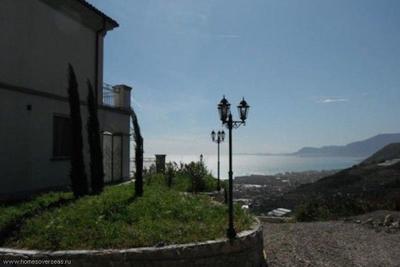
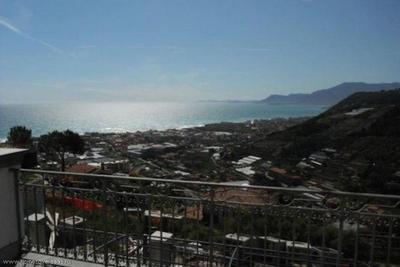
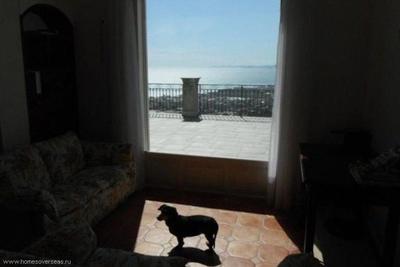
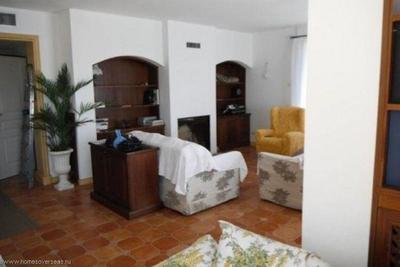
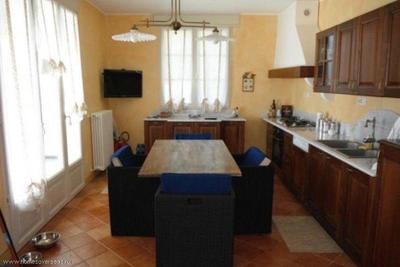
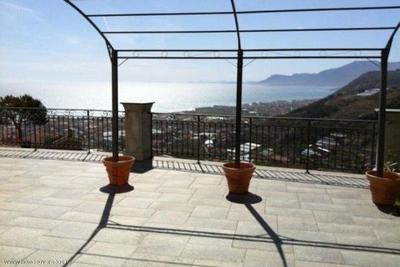
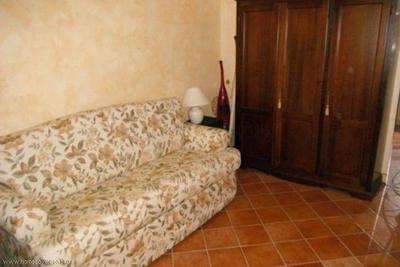
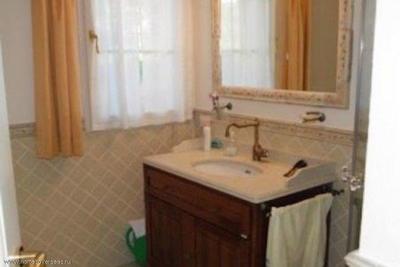
Fabulous villa, San Donnino, Italy
San Donnino, Italy Details- Area: 380 sq.m.
- Plot Area: 4800 sq.m.

