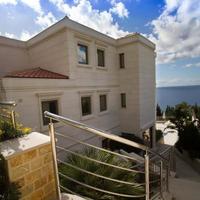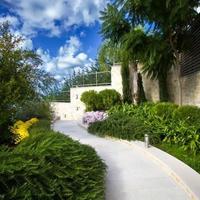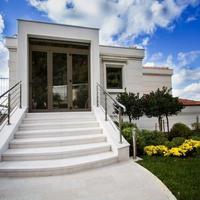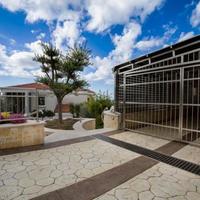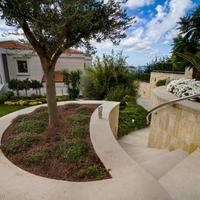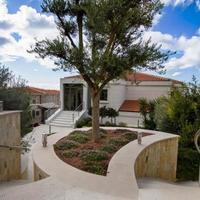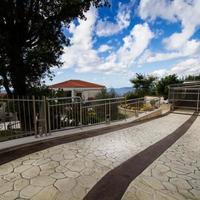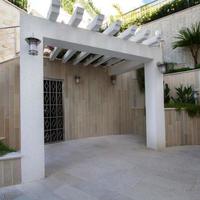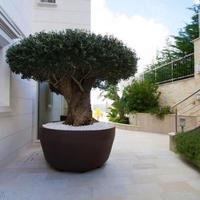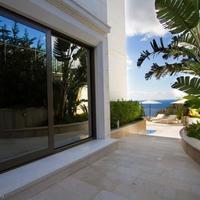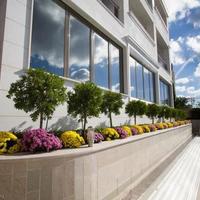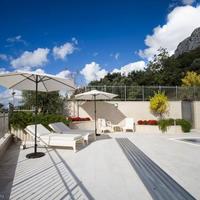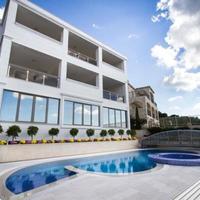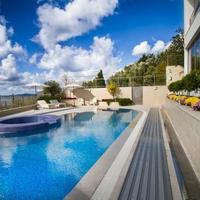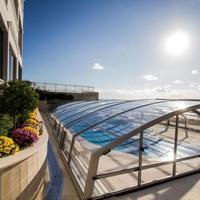- Area: 465 sq.m.
- Plot Area: 700 sq.m.
- Storeys count: 3
- Bedrooms: 7
Description
Before starting the construction, the owners of Villa Solar spent much time and attention on designing the future residential complex and infield. In the creation of this masterpiece, experienced agronomists took an active part, as well as employees of Mondo Verde and Ekoplant nurseries. With their direct participation, more than 600 trees and bushes were planted, among which there are fruit bearing trees, and rare species of perennial palms and olives. In order for plants to feel comfortable, more than 500 cubic meters of fertile land was brought to the site, and an automatic drip irrigation system was installed.
The designers who worked on the project were able to realize all the wishes of the customer in it and bring their own vision, which benefited the whole complex.
One of the important components of the external appearance of the villa is white marble. Its peculiarity lies in the fact that it was brought from the Macedonian town of Prilep, in which the extraction of this material began two and a half thousand years ago. Became subsequently known throughout the world, this marble has unique qualities - dazzling whiteness and surprisingly low thermal conductivity.
The method of the hinged ventilated facade, used for the installation of this remarkable material, reliably protects against moisture accumulation and guarantees a high level of heat and sound insulation. In addition, the method used prevents the deformation of marble, which, as practice shows, is unavoidable under temperature fluctuations, and thus excludes the appearance of cracks on it.
Fans of water procedures at any time of the year will also not feel deprived - Villa Solar has a beautiful pool of 80 cubic meters equipped with a pavilion with a sliding mechanism, a Colorex PPT45BLY thermal station and a water filtration and disinfection system.
Performed in accordance with the highest world standards, the pool has a rich functionality and is able to satisfy the most refined taste.
It is worth noting that the insulation works play one of the leading roles in Villa Solar - these moments were strictly controlled at every stage of the construction. When constructing all the structures, only high-quality materials of German and Austrian production were used - this applies both to the main building and to the auxiliary premises. Separately, mention the supply ventilation and air dryers of Dantherm (Denmark), which are equipped with all the basement rooms.
Taking into account the seismic activity of the region, the foundation and the construction of the house were designed and executed with a calculation of seismicity of more than 8 points. The same can be said about the pool and concrete structures on the site. When erecting retaining walls and concrete structures, more than 120 tons of reinforcement were used, while 53 tons were taken to the house.
Details
- Location types: at the second line of the sea / lake, in the suburbs
Location
Request object's relevance
Similar Properties
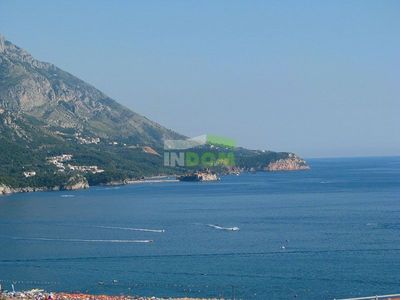
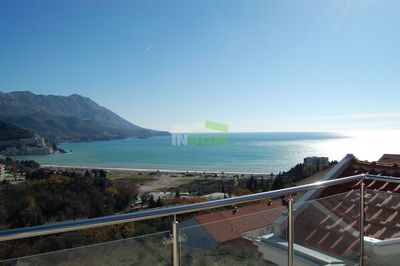

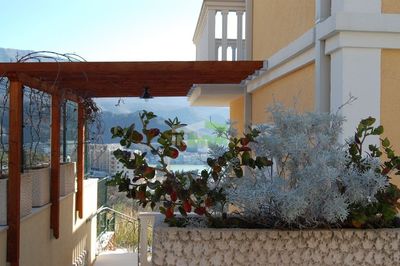
- Area: 285 sq.m.
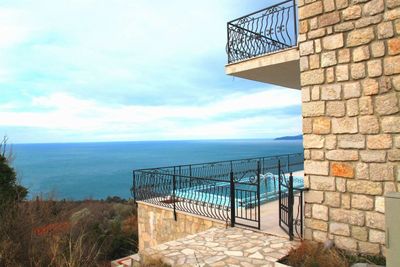
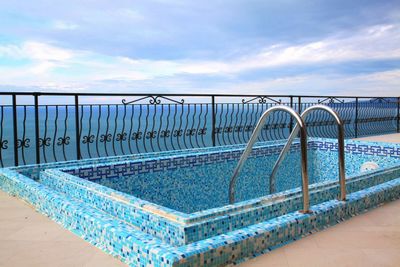
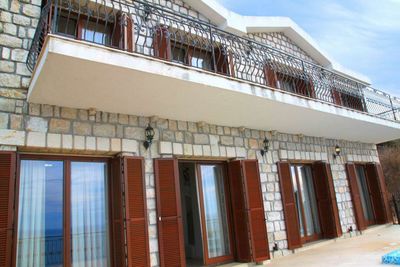
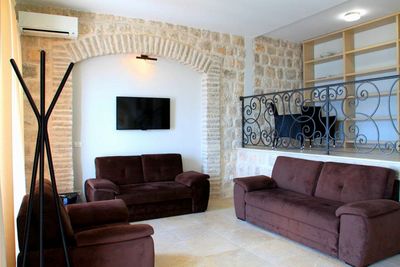
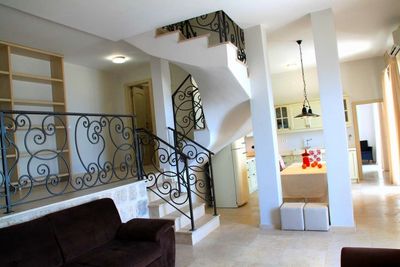
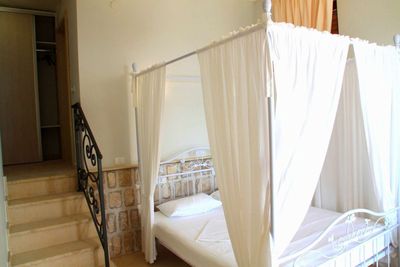
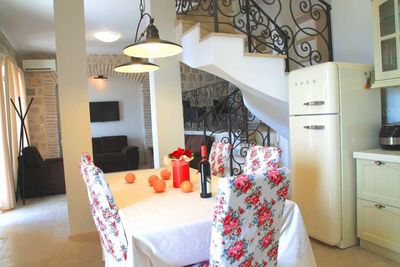
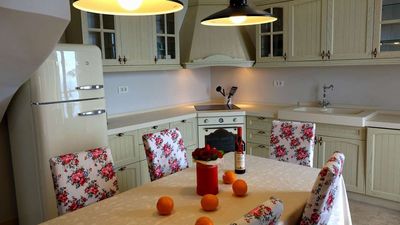
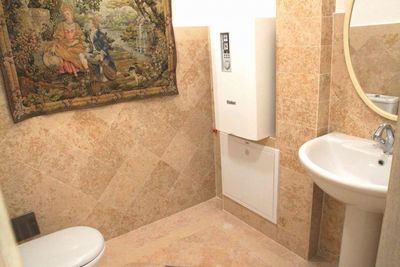
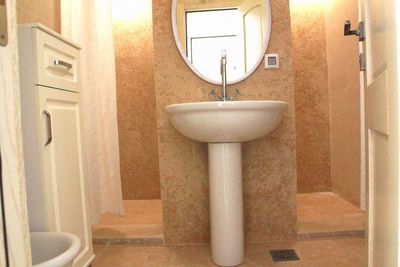
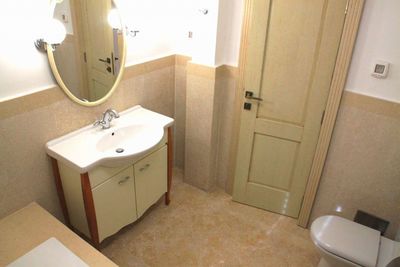
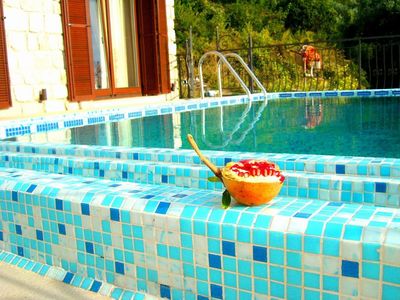
- Area: 280 sq.m.
- Plot Area: 190 sq.m.
- Bedrooms: 4
- Bathrooms: 4
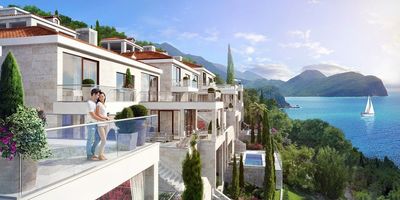
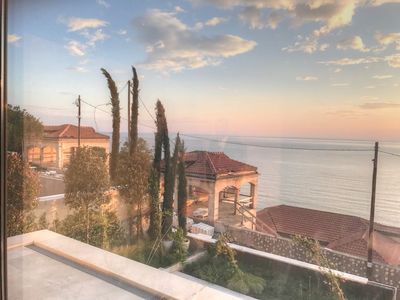
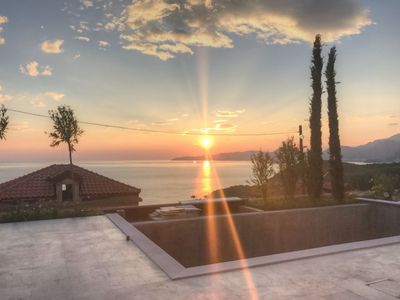
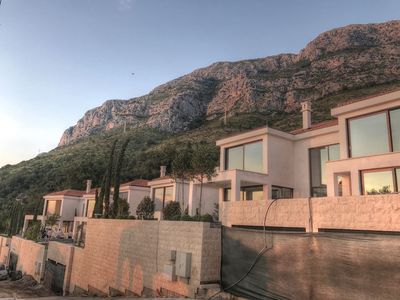
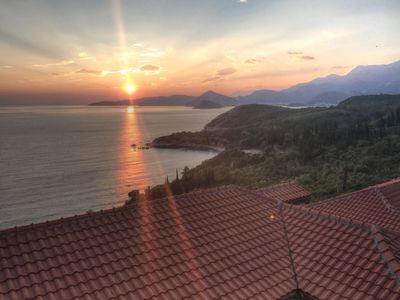
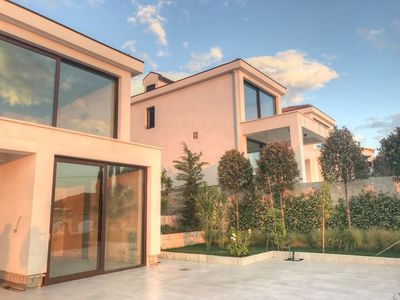
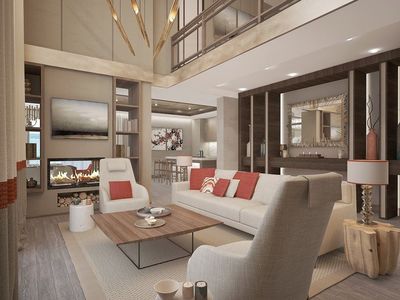
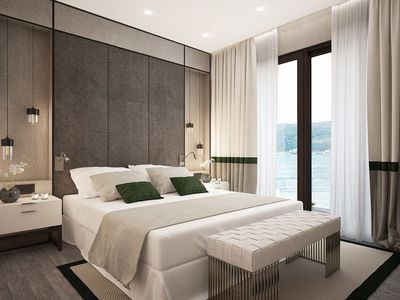
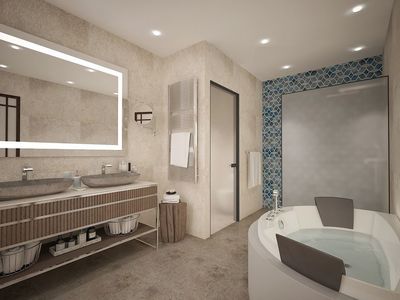
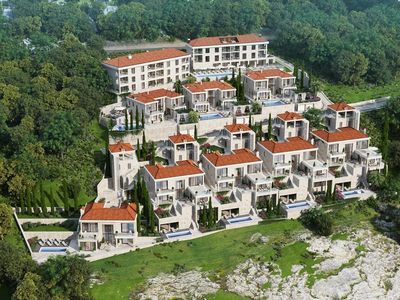
- Area: 293 sq.m.
- Bedrooms: 4
- Bathrooms: 3
- Rooms: 6
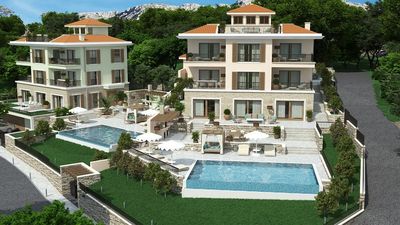
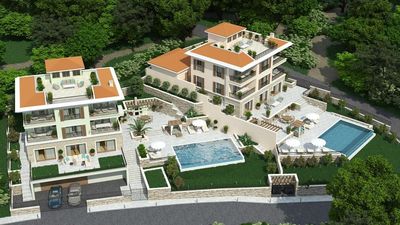
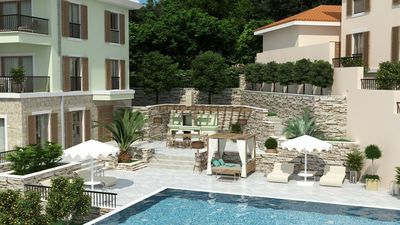
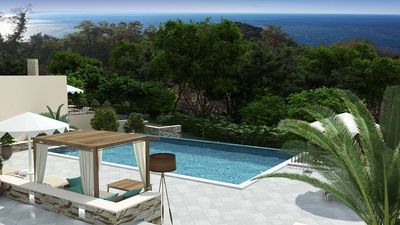
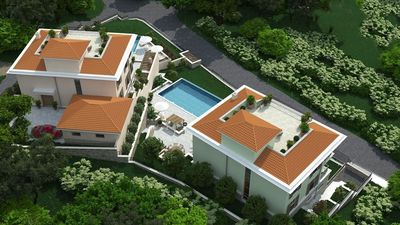
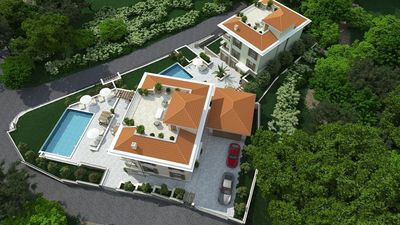

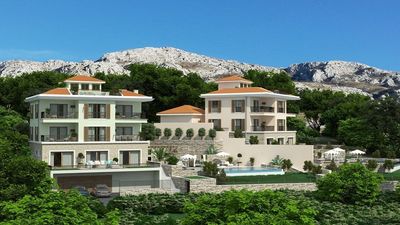
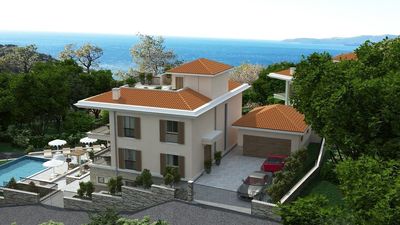
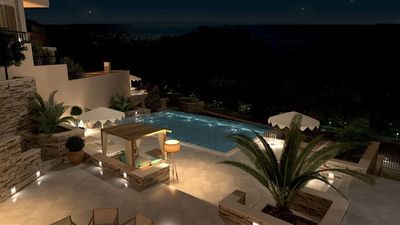
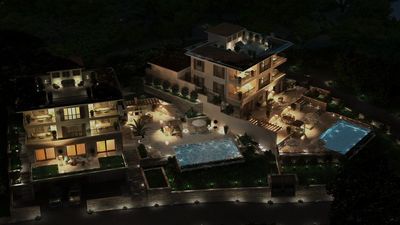

- Area: 600 sq.m.
- Plot Area: 870 sq.m.
- Bedrooms: 5
- Bathrooms: 6
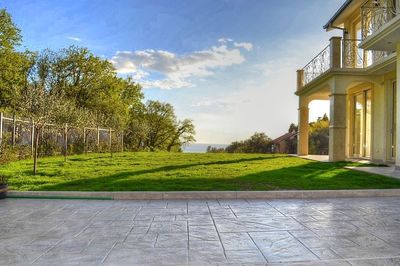
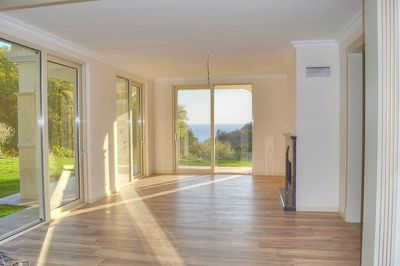
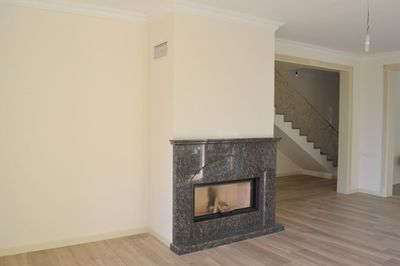
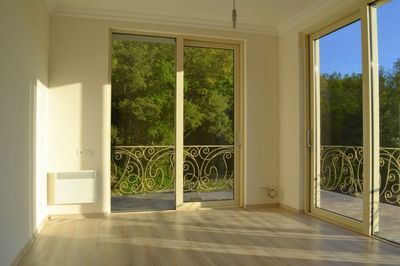
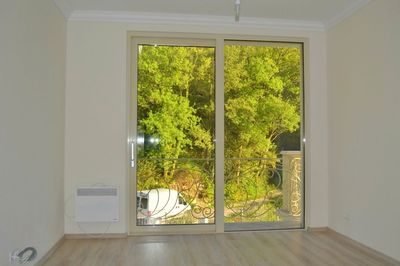
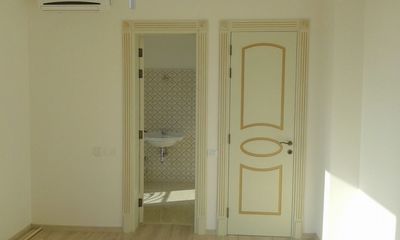
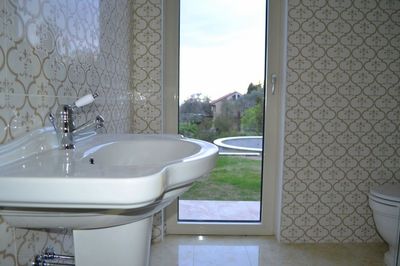
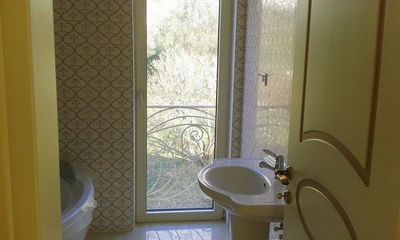
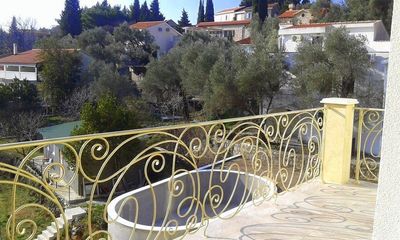
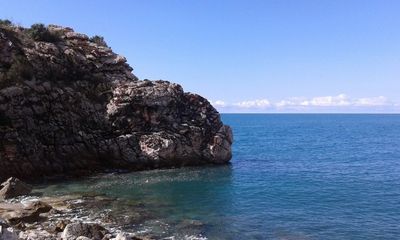
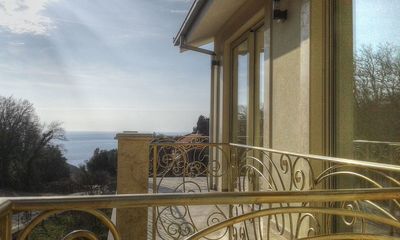
- Area: 235 sq.m.
- Plot Area: 900 sq.m.
- Bedrooms: 3
- Bathrooms: 2

