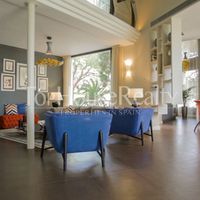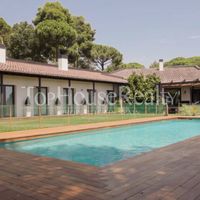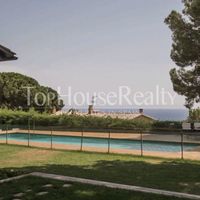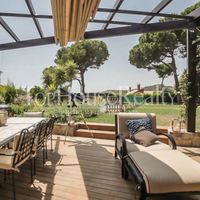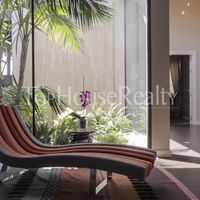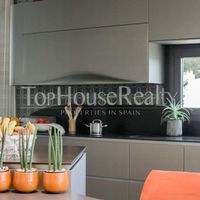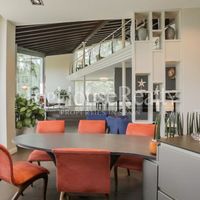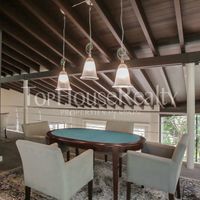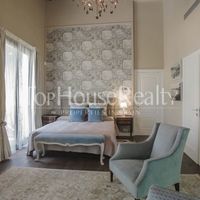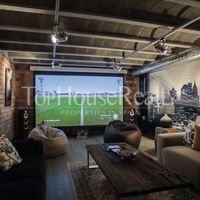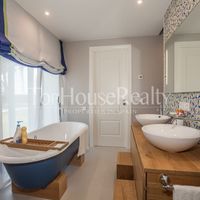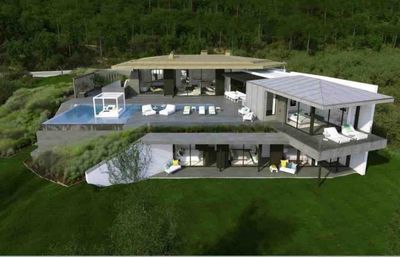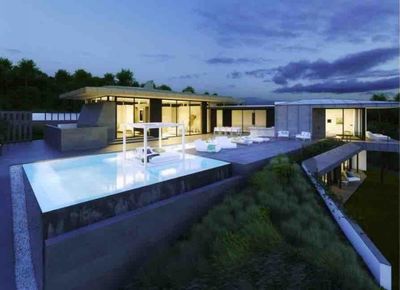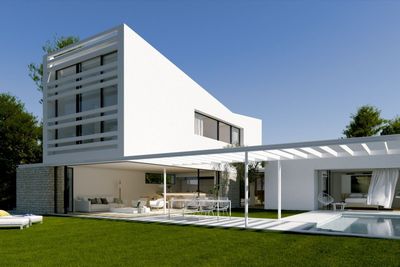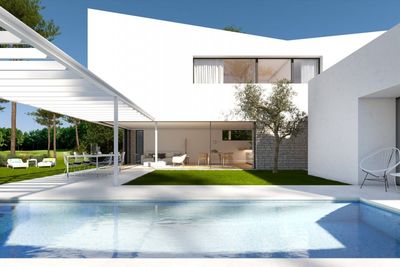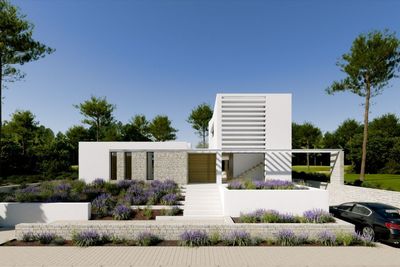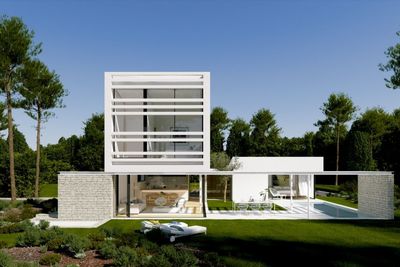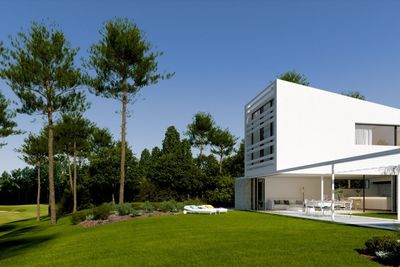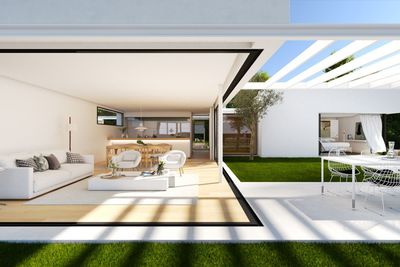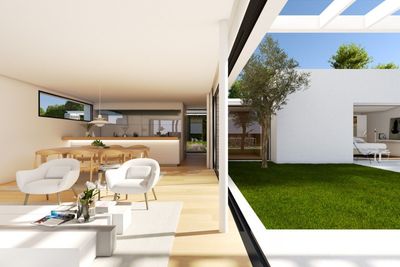- Area: 641 sq.m.
- Plot Area: 1735 sq.m.
- Bedrooms: 6
- Bathrooms: 7
- Rooms: 8
Description
Impressive house with sea views
The house is situated in the best residential complex of Sant Antoni de Calonge, an exclusive residential area with incredible luxury houses. The complex is located less than 1 km from the beach of Calonge and 500 metres from Playa de Aro beach with access to the main street with all kinds of restaurants, shops and bars. The residential complex was built on a small mountain where all the houses have a privileged position with incredible views.
The house was constructed in 2015 with the use of excellent quality materials in its structure as well as its interior design: radiant floors, Italian designer kitchen by Snaidero, household appliances by Gaggenau, Schuco windows, designer furniture by Devon, high ceilings, big windows and glass doors. The building is L-shaped, a swimming pool and a garden complete the rectangle.
The entrance from the street leads to a large staircase. A garage for two cars is located to the right of the staircase. To the left there is a small garden in the form of a walkway with trees leading to the swimming pool.
The main floor starts with a hallway with a designer staircase leading to the other two floors. A big suite room with a private bathroom and built-in wardrobes is located on the right. On the left there is a living-dining room, a spacious room divided into several levels. The highest level close to the dining room has a big table and a window behind it. A chill-out area close to the table has views of a zen garden with a wall cascade.
A staircase leads from the dining room to the living room with a chimney directly connected with a kitchen with a cooking isle and a designer table. The kitchen and the living room have access to an exterior terrace connected with the garden and the swimming pool.
The dining and the living rooms have access to a hallway with three bedrooms. Two smaller double ones share a bathroom accessed through each of the two bedrooms. The third and the main bathroom have a big bathroom and access to a small upper terrace with spectacular views of Playa de Aro.
The upper floor of the house accommodates a special open area with a handrail to the living and the dining rooms of the ground floor. It is an area for entertainment with a gaming table.
The ground floor has a big laundry room, another suite bedroom and more entertainment areas. The house has a winery with a bar and a cinema screen as well as a very welcoming basement. Apart from a sauna, the house also has a whirlpool bath and spa.
It is one of the best properties of the area thanks to its incredible finishes and an elaborated design of its interior spaces where each bedroom has a completely diverse environment.
Show MoreDetails
- Construction phase: Resale
Location
Request object's relevance
Similar Properties
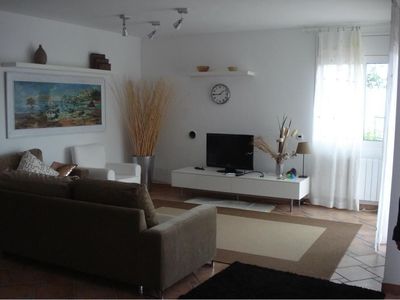
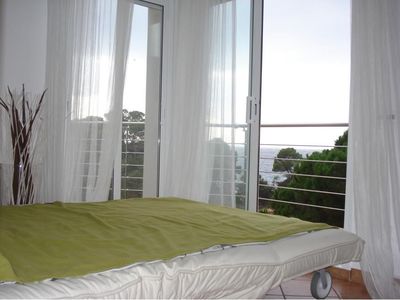
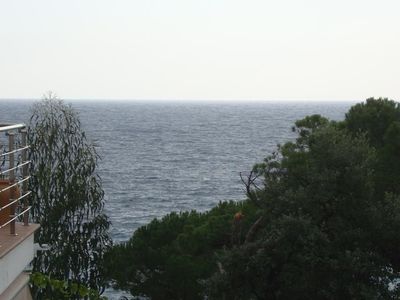
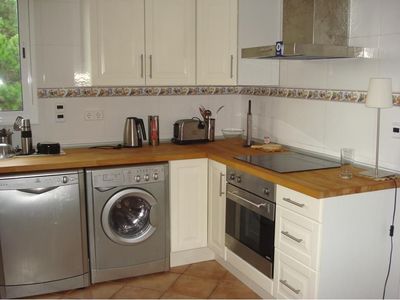
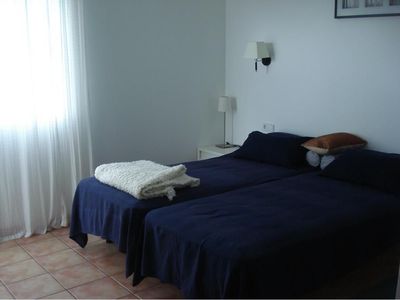
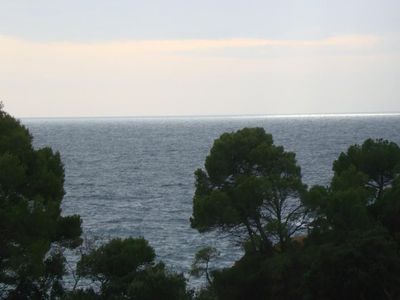
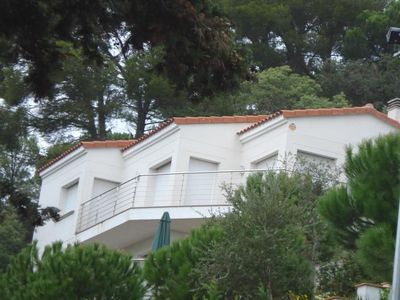
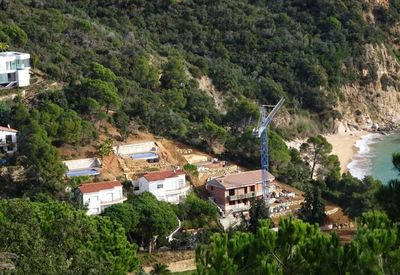
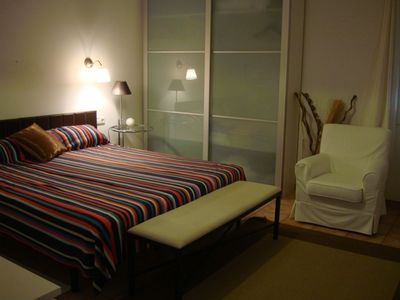
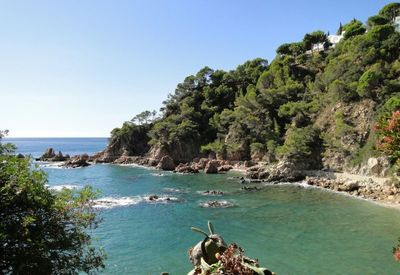
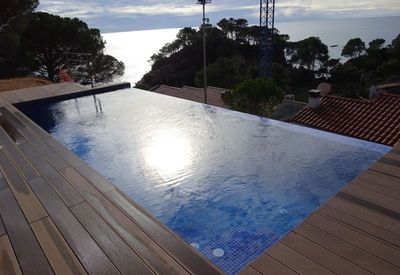
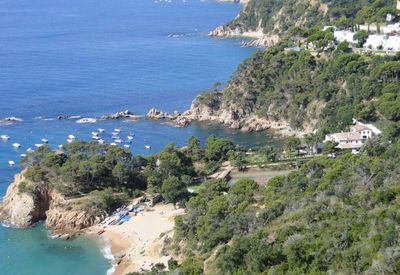
- Area: 340 sq.m.
- Plot Area: 1000 sq.m.
- Bedrooms: 3
- Rooms: 4
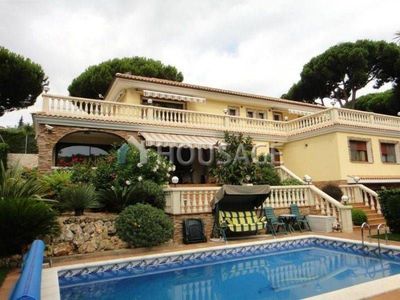
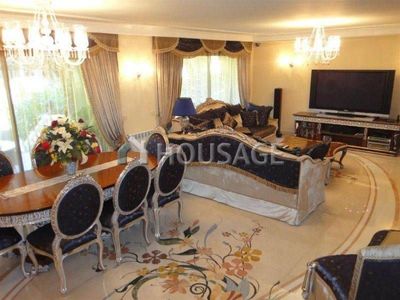
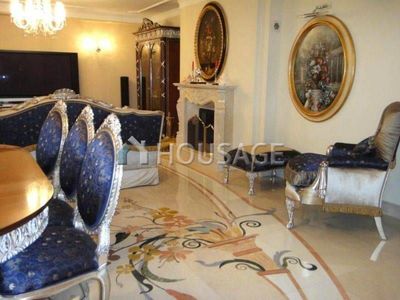
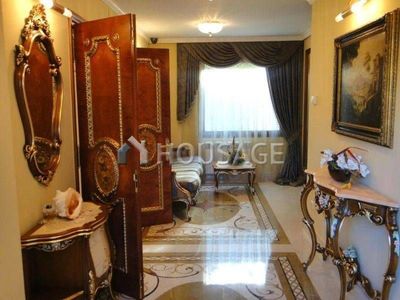
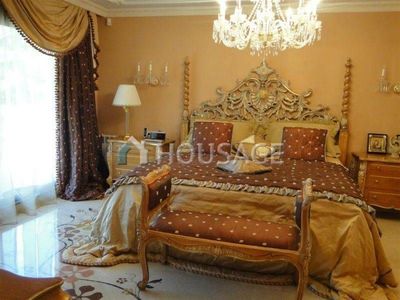

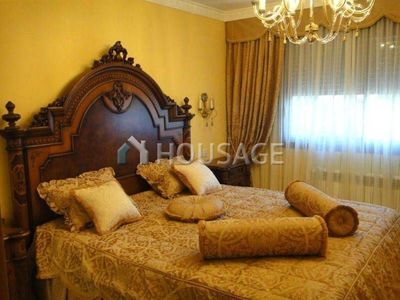
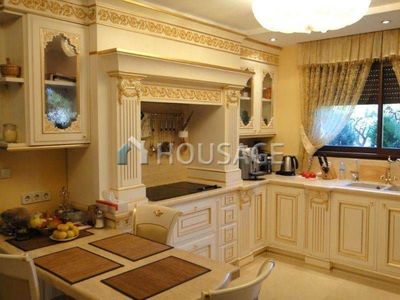
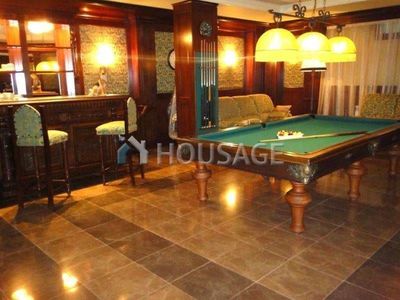
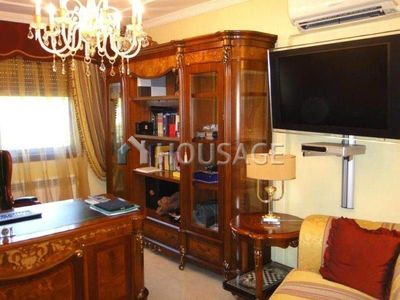
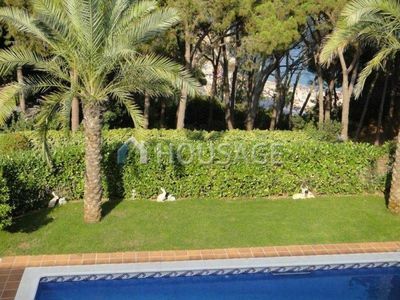
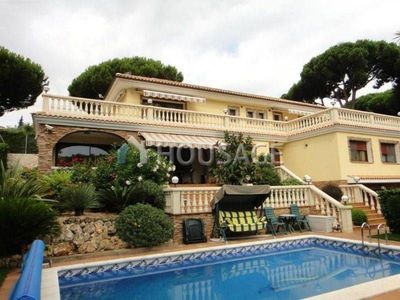
- Area: 470 sq.m.
- Bedrooms: 5
- Bathrooms: 5
- Rooms: 6
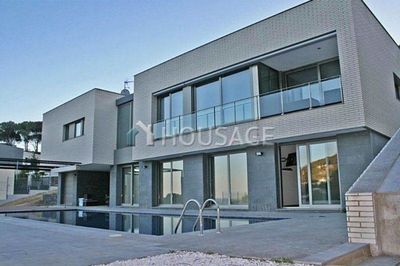

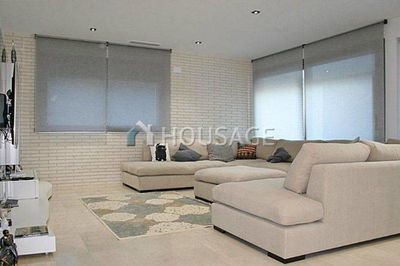
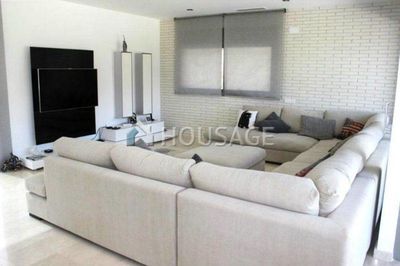
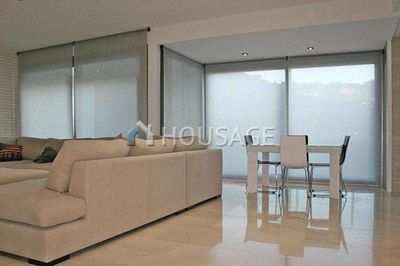
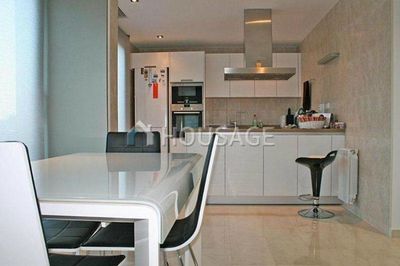


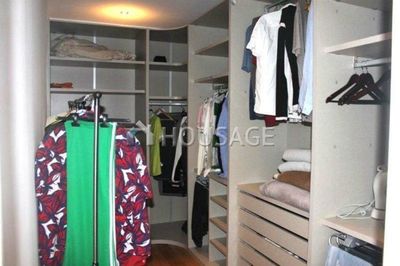
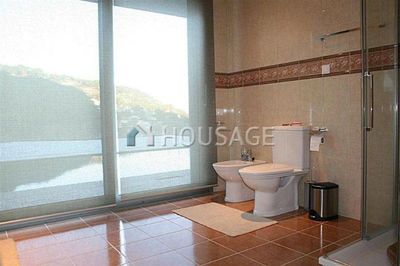
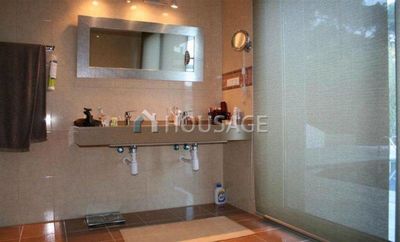
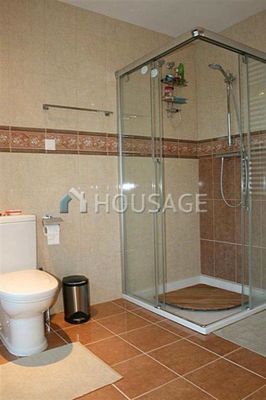
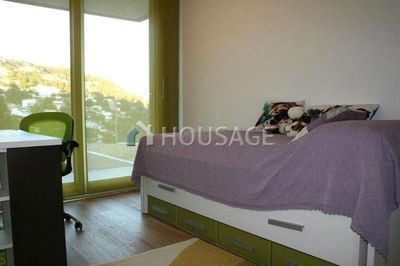

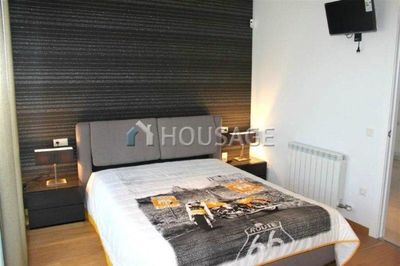
- Area: 450 sq.m.
- Bedrooms: 4
- Bathrooms: 4
- Rooms: 5

