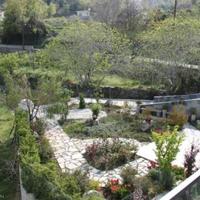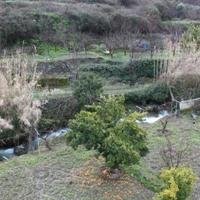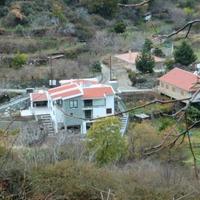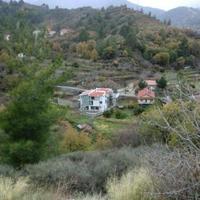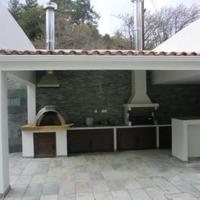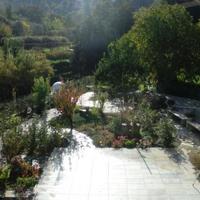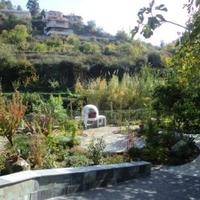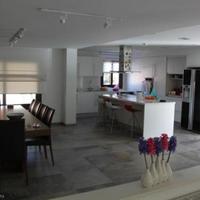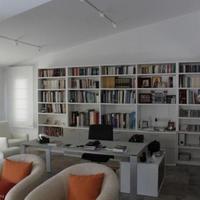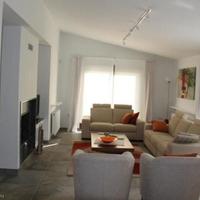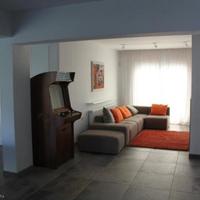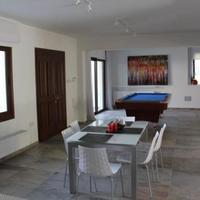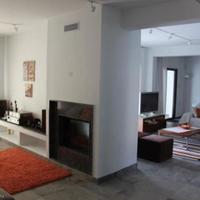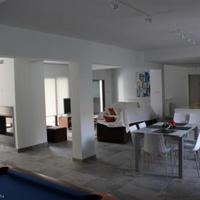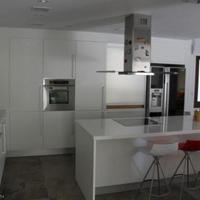- Plot Area: 1673 sq.m.
- Storey: 1
- Storeys count: 1
- Bedrooms: 5
Description
The villa is a modern three-storey house built on the mountainside. The first level is on an area of 218 sq. m., with two large bedrooms (one of which with a separate bathroom), an additional shared bathroom, an open plan large kitchen, living room, office, and two covered verandas with fantastic views of the river and surrounding the mountains. The area of the 2nd floor is 280 sq. m. There are three bedrooms (one with a separate bathroom), a separate bathroom, a guest toilet, a large kitchen with an open plan living room and a billiard room, two seating areas leading to a large patio with a covered veranda for a barbecue and a clay oven. There is also a separate large storeroom and a separate small apartment for servants, with their own kitchen, shower and toilet. On each floor there is a modern fireplace, central heating and an alarm system. 3 The floor has an area of about 126 sq. m. There are: a boiler room, a storage room and an open space that can later be used as an additional room, a game room or a sauna. On the territory of the villa there is parking for 5 cars. Near the river there is a garden with all types of fruit trees (grapes, apples, cherries, apricots, figs, mandarins, oranges, lemons, peaches, plums, pears, kiwi, etc.). The villa is located in a very quiet green area on the shore of a small river, a 5-minute walk from the village of Kakopetria, where you will find the necessary shops, restaurants, supermarkets and cafes. Kakopetria is only 50 minutes drive from Nicosia and Limassol and 15 minutes from Troodos.
Solar panels: yes
Built-in kitchen: yes
Storage room: yes
Alarm: yes
Condition: resale
Bedrooms: 5
Bathrooms: 5
Toilets: 6
Plot area (m2): 1673
Built in wardrobes: yes
Balcony: yes
Double glazing: yes
Garden: yes
Patio: yes
Central heating: yes
Location
Request object's relevance
Similar Properties
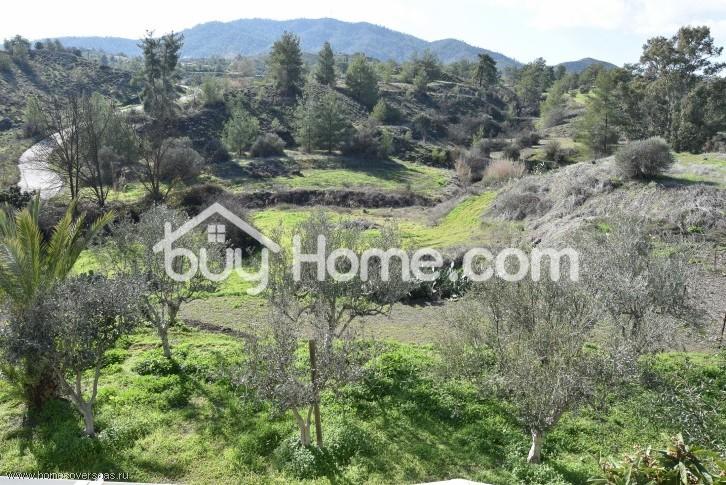
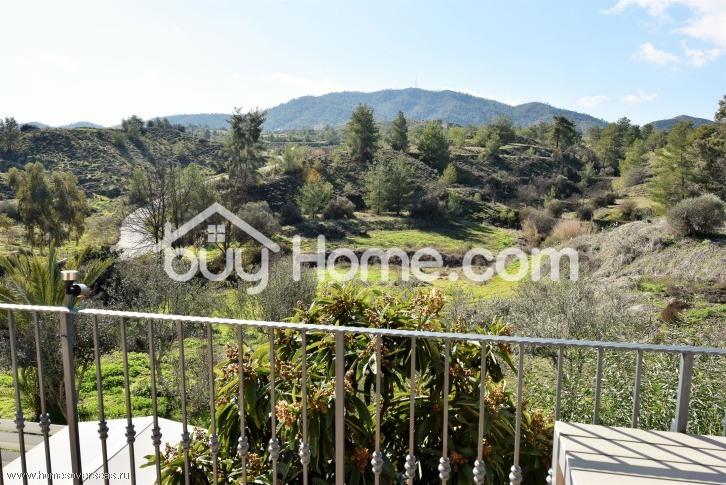
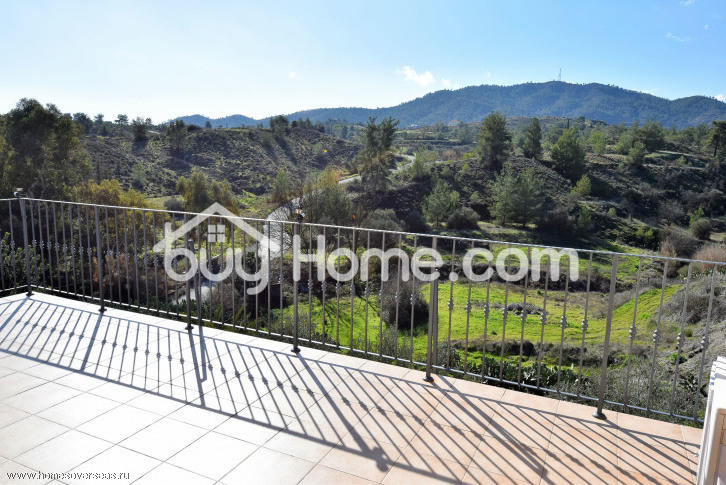
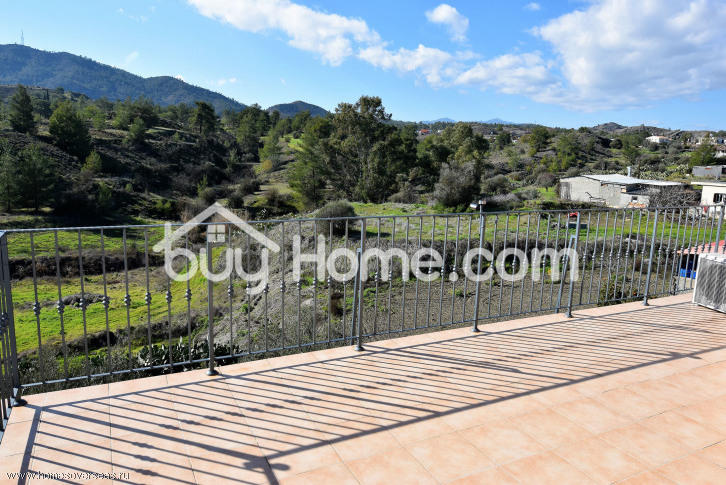
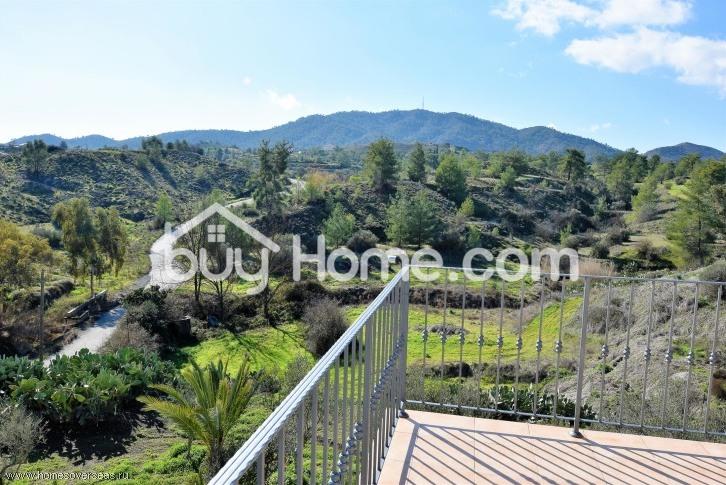
House, Nicosia, Republic of Cyprus
Nicosia, Republic of Cyprus Details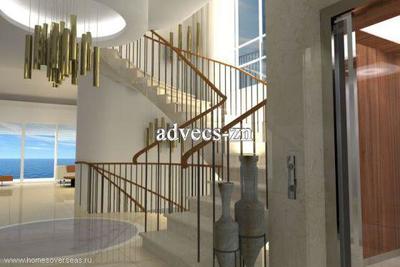
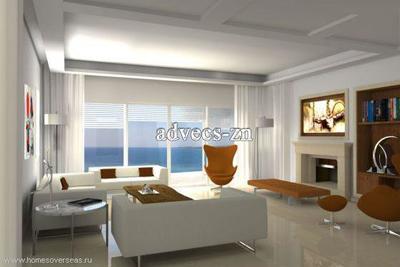
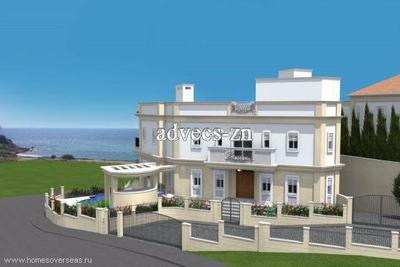
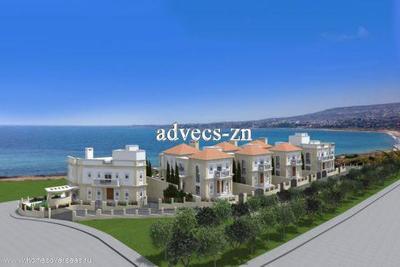
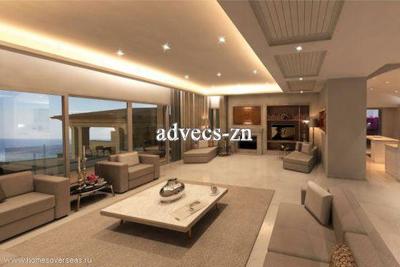
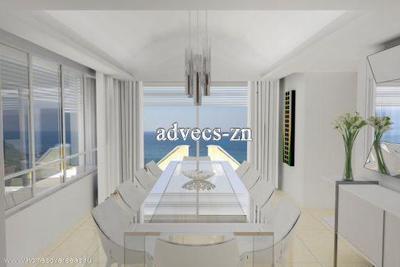
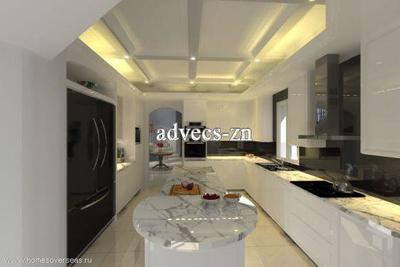
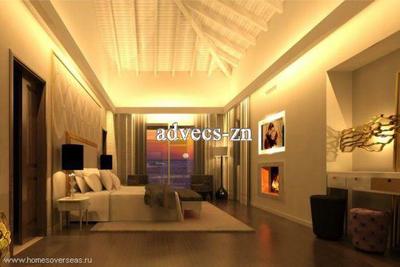
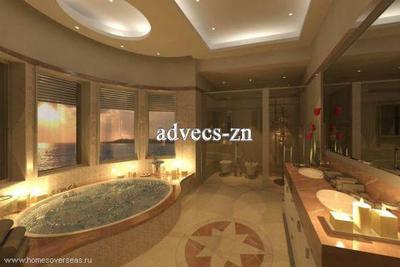
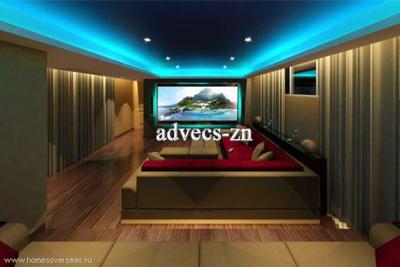
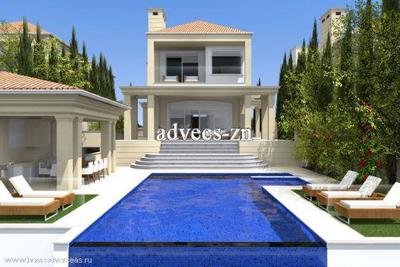
Fabulous house in the suburbs, Nicosia, Eparchia Pafou, Republic of Cyprus
Nicosia, Eparchia Pafou, Republic of Cyprus Details- Area: 356 sq.m.
- Plot Area: 798 sq.m.
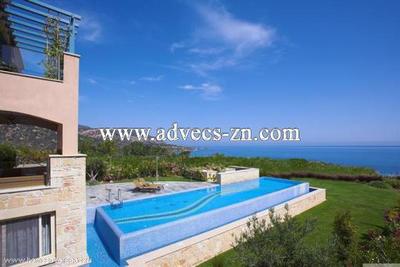
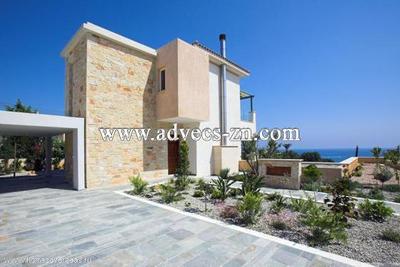
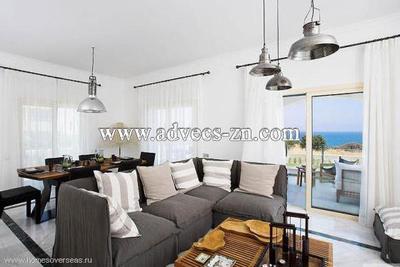
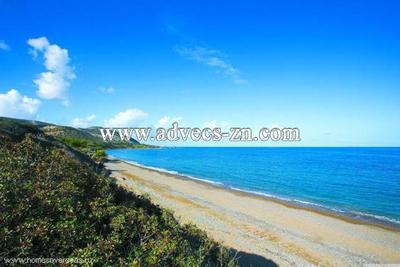
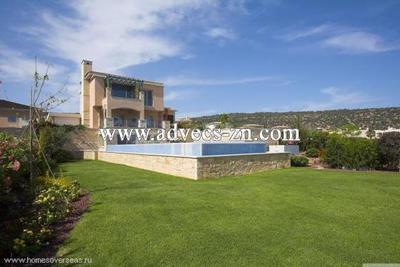
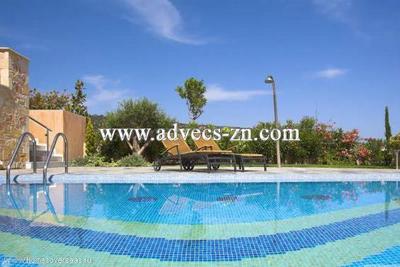
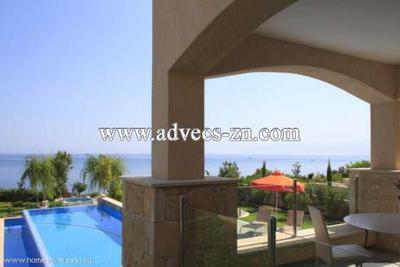

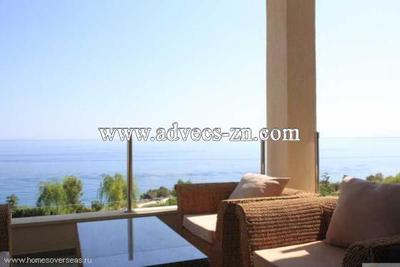
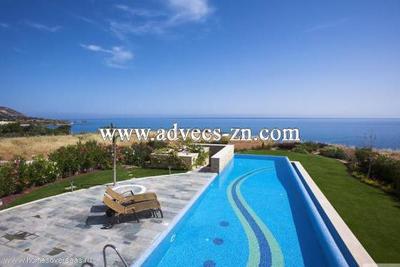
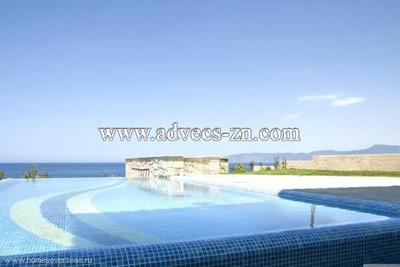
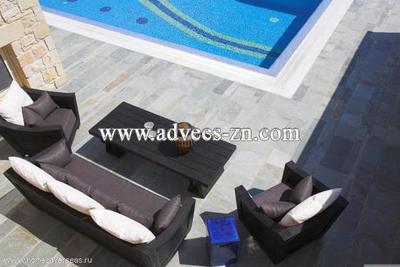
Magnificent house at the first line of the sea / lake, Nicosia, Eparchia Pafou, Republic of Cyprus
Nicosia, Eparchia Pafou, Republic of Cyprus Details- Area: 209 sq.m.
- Plot Area: 670 sq.m.
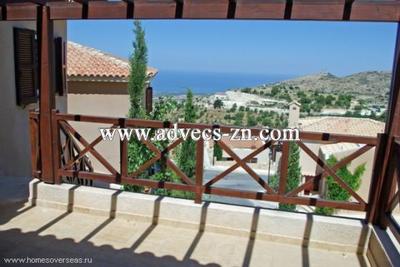
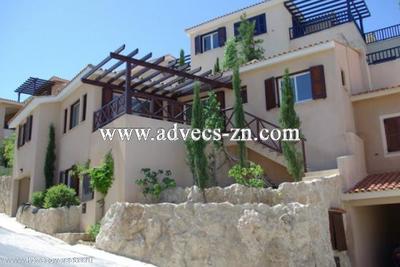
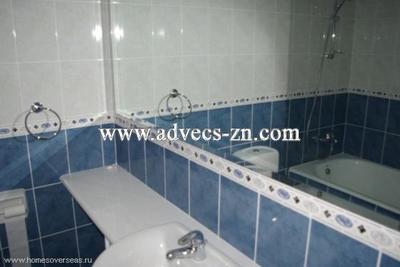
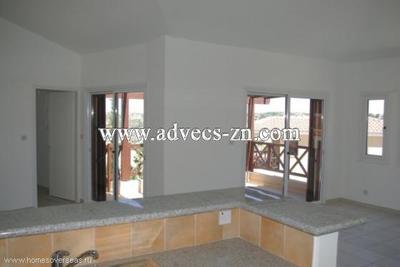
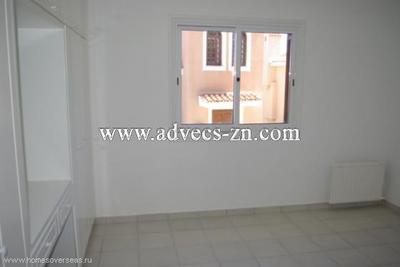
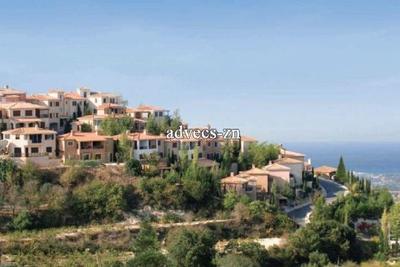
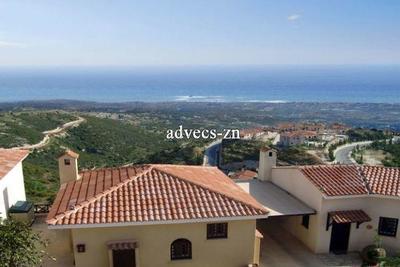
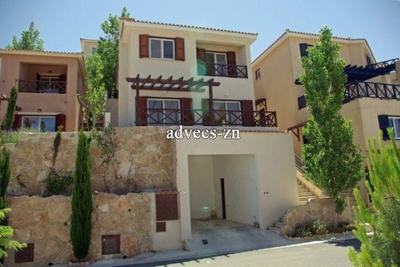
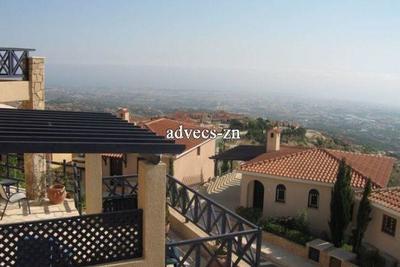
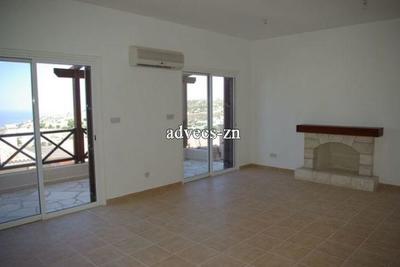
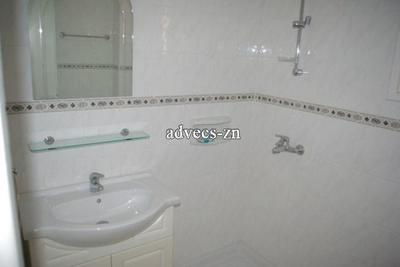
House, Nicosia, Eparchia Pafou, Republic of Cyprus
Nicosia, Eparchia Pafou, Republic of Cyprus Details- Bedrooms: 3

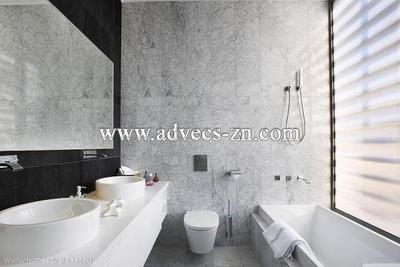
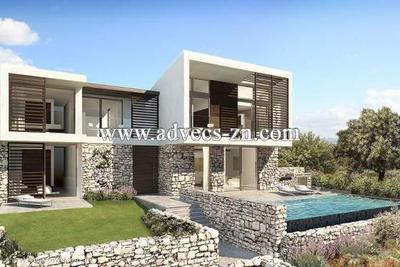
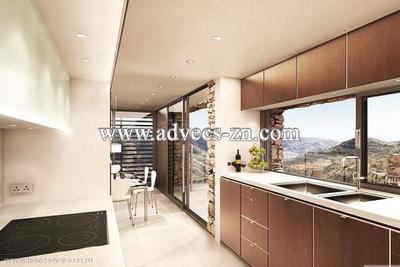
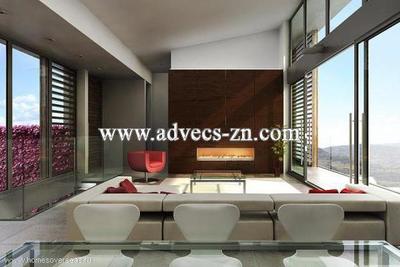
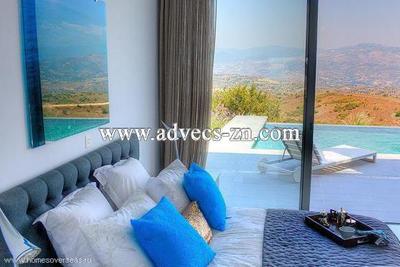
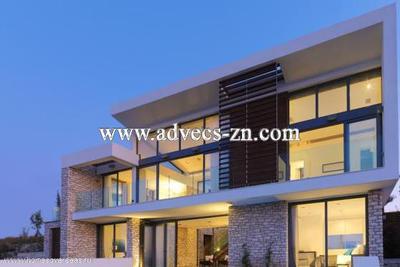
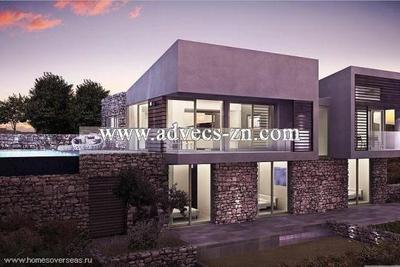
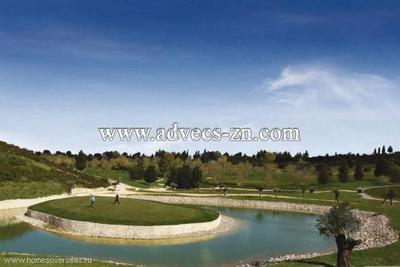
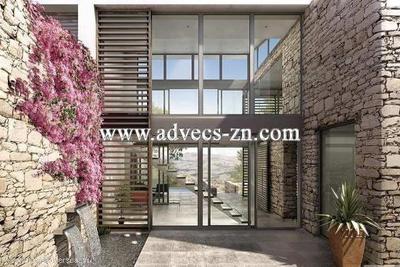
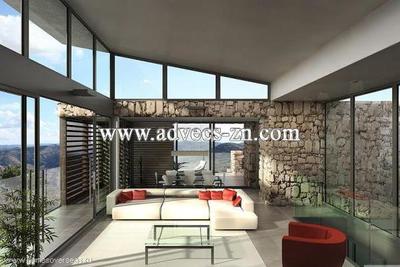
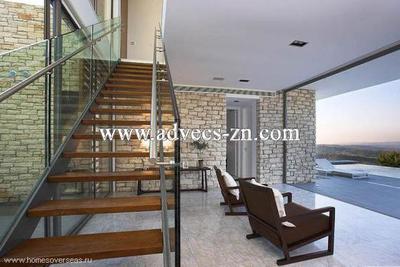
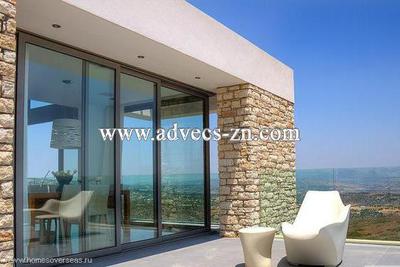

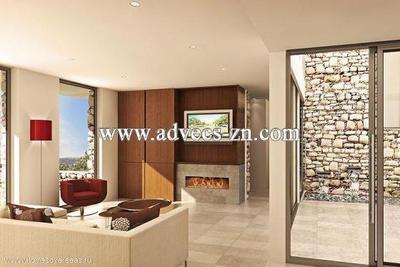
Magnificent two-story house in the suburbs, Nicosia, Eparchia Pafou, Republic of Cyprus
Nicosia, Eparchia Pafou, Republic of Cyprus Details- Area: 179 sq.m.
- Plot Area: 2290 sq.m.
- Storeys count: 2
- Bedrooms: 3

