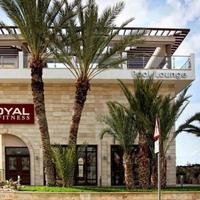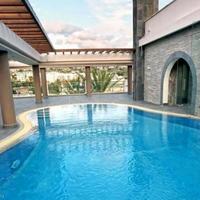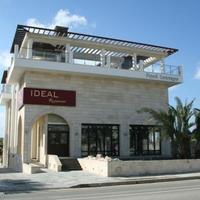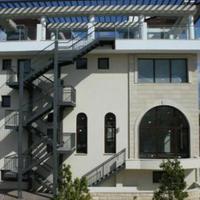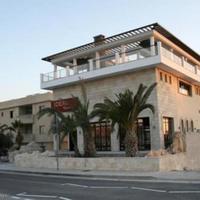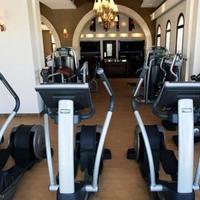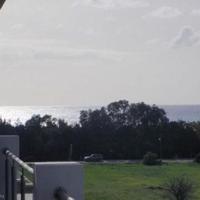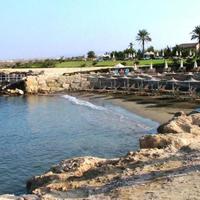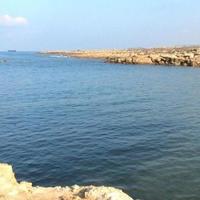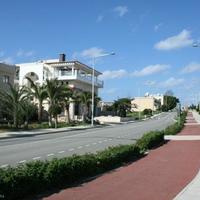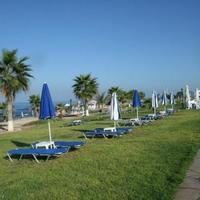- Area: 1189 sq.m.
- Plot Area: 525 sq.m.
Description
We bring to your attention a luxurious restaurant with a panoramic view of the sea on the island of Cyprus. The restaurant is located in an excellent location - in one of the most popular tourist areas of the Tombs of the Kings Road. The restaurant building itself is located in the residential complex "Kings Apartments" and has a separate plot of land next to the main road. In the complex itself there are only 45 elite apartments, 36 of which have already been sold. The building where the restaurant is located was designed taking into account all the latest security requirements and the Cyprus Tourism Organization. In the process of construction, a professional team of architects, engineers, interior designers was employed to ensure a high standard of construction. The plot is 525 sq. m. Around the offered restaurant there are parking spaces of the most residential complex "Kings Apartments", as well as municipal and other parking lots, with a total capacity of more than 100 cars. Basement area 360 sq. M. M. Facilities: connected main professional kitchens, a spacious barbecue area and several washing places, special lifts for transporting products to other floors, as well as built-in kitchen equipment, C / u, made of high-quality materials, including for the disabled , Curtain freezers and warehouses, parking for suppliers and staff, engine rooms, a separate room in the basement of 20 square meters. M for the equipment. The first floor is 265 sq. M. M total covered area and 130 sq. M. There is an open veranda and a passage to the restaurant. Facilities: The capacity of the covered part of the restaurant is 90-100 people, its open part is 40-50 people. A spacious room provided for a bar. Separate rooms for cooking and sorting products. 2 large fireplaces. 2 Arches, made of stone, with a diameter of 4 m. External and internal doors made of wood (Iroko). Decorative elements on the ceiling, made of wood. Central air-conditioning and ventilation system. External and internal CCTV cameras and alarm system. Fire alarm, electricity network for installation of lighting equipment, satellite communication sky, automatic system of unified power systems, installation of musical equipment, doors and windows with triple glazing for more effective sound insulation, elevator connecting the entire floor of the block, a mezzanine for the management team, security control system and safe . First floor: 205 sq. M. M total covered area. Facilities: engine room for swimming pool equipment and heaters, gymnasium, s / y, made of high quality materials, including for the disabled, as well as showers and locker rooms for visitors to the pool and gymnasium, a storage area for drinks products, locker rooms, s / y. And a shower for the staff. Third floor: 359 sq. M. M - Operated roof (open). Facilities: bar and patio around the pool, stunning views from all sides on the sea and the city, the main restaurant hall, designed for 100 people, a swimming pool with overflow area of 60 square meters. M with a waterfall with built-in LED lighting, a cargo lift for transporting products to the kitchen, a tenant lift, a bar area with LED lighting, a wooden gazebo decorated with fabric elements protecting from sunlight, centralized music broadcasting, CCTV cameras and alarm system, a fireman Output in accordance with the requirements and satellite communication sky.
Show MoreDetails
- Location types: at the first line of the sea / lake
- To the sea: 300 meters
- To the airport: 12 kilometers
Request object's relevance
Similar Properties
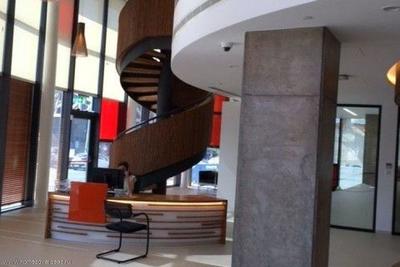
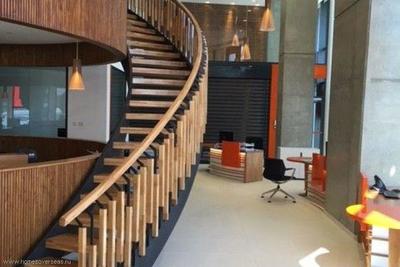
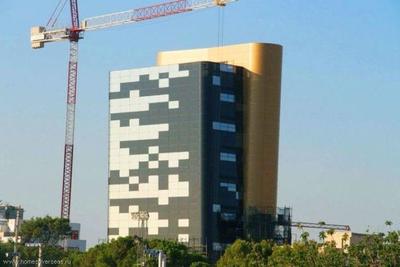
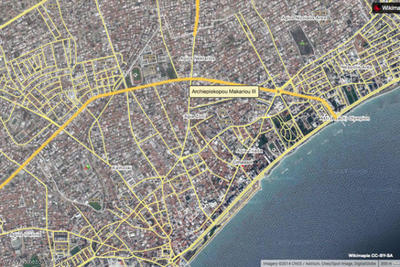
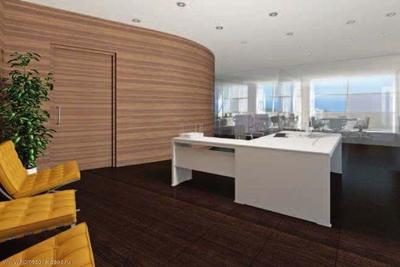
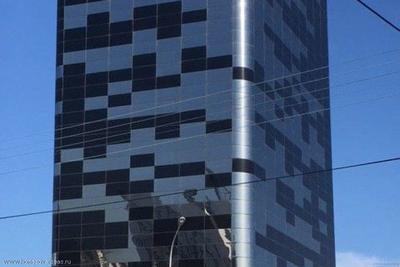
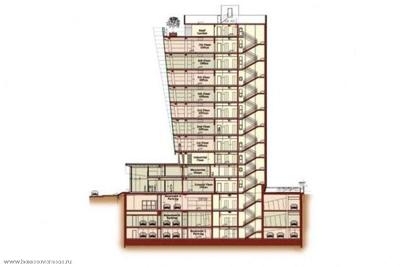
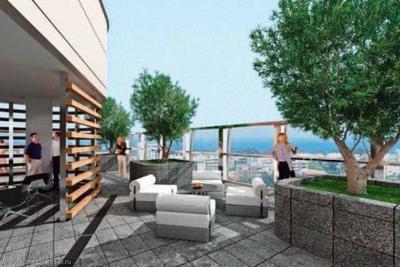
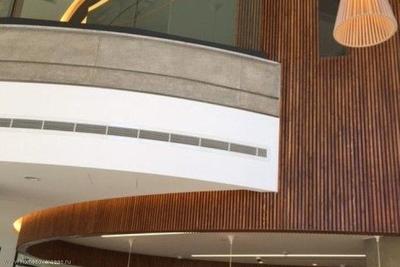
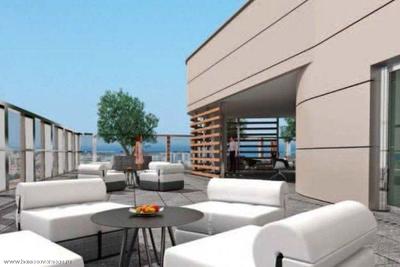
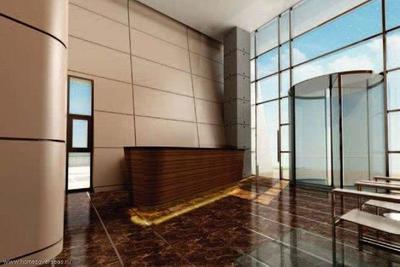
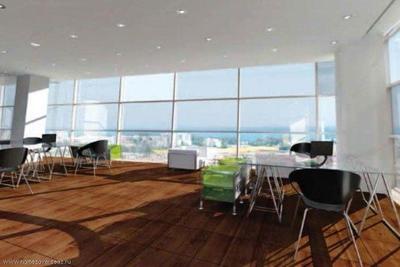
Other Protaras, Republic of Cyprus
Protaras, Republic of Cyprus Details- Area: 1688 sq.m.
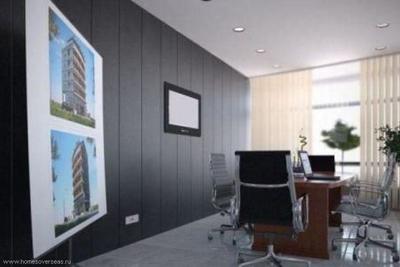
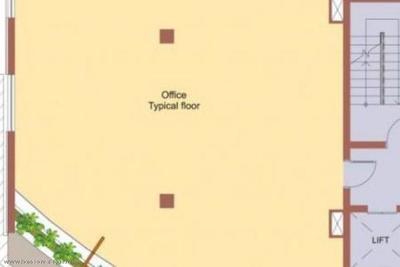
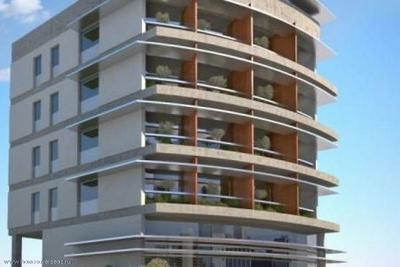
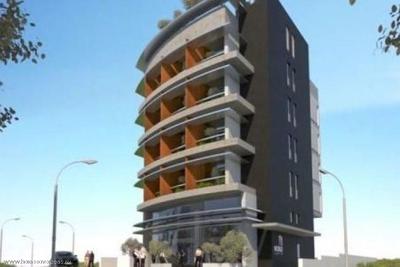
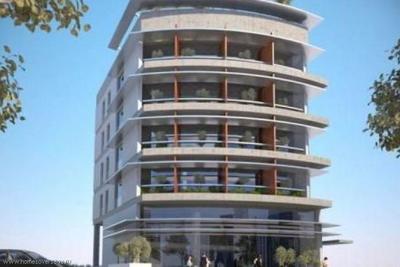
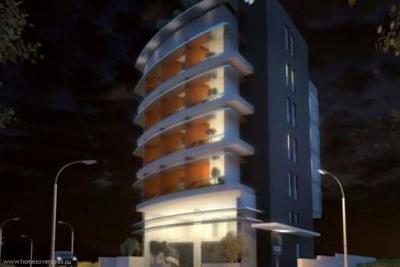
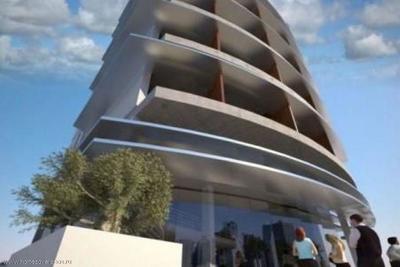
Other Protaras, Republic of Cyprus
Protaras, Republic of Cyprus Details- Area: 197 sq.m.
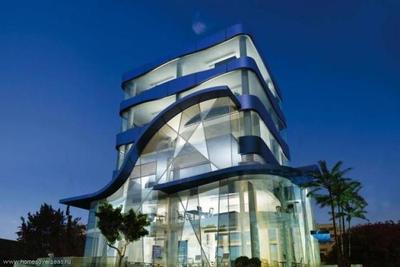
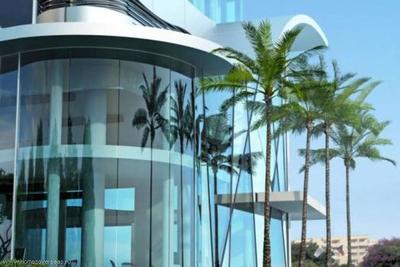
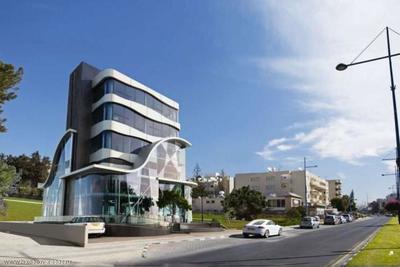
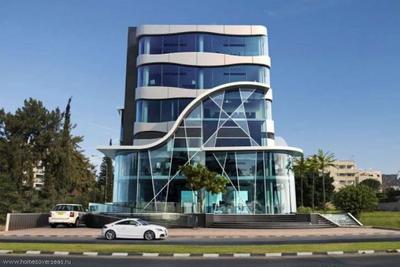
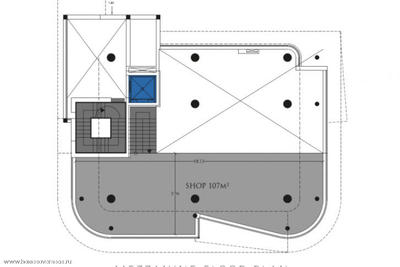
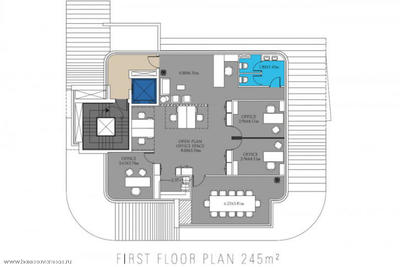
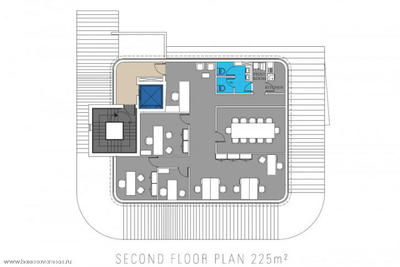
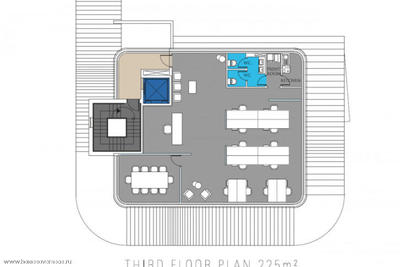
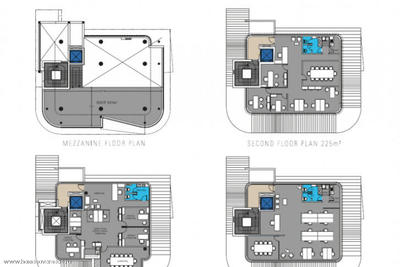
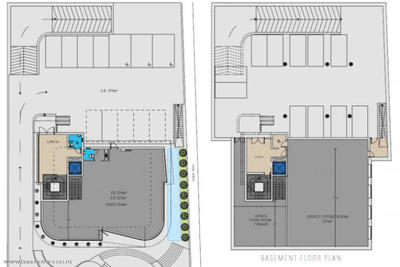
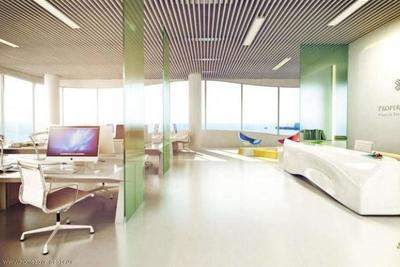
Other Protaras, Republic of Cyprus
Protaras, Republic of Cyprus Details- Area: 743 sq.m.
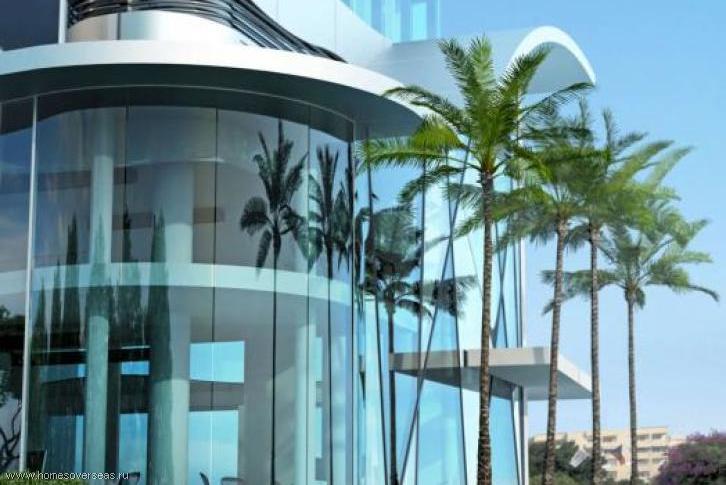
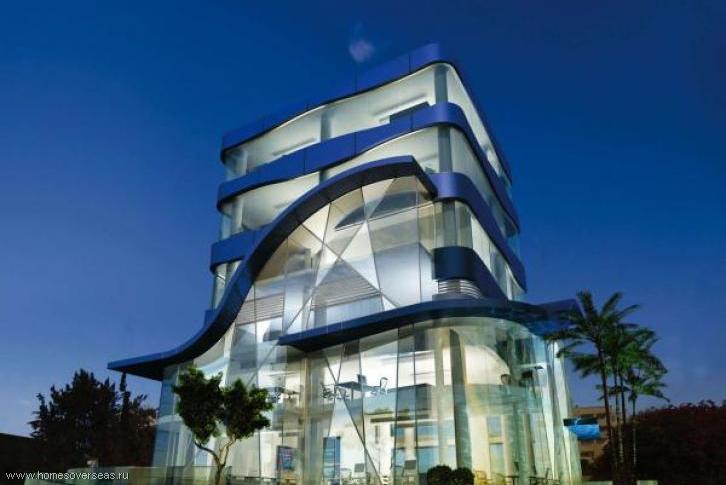
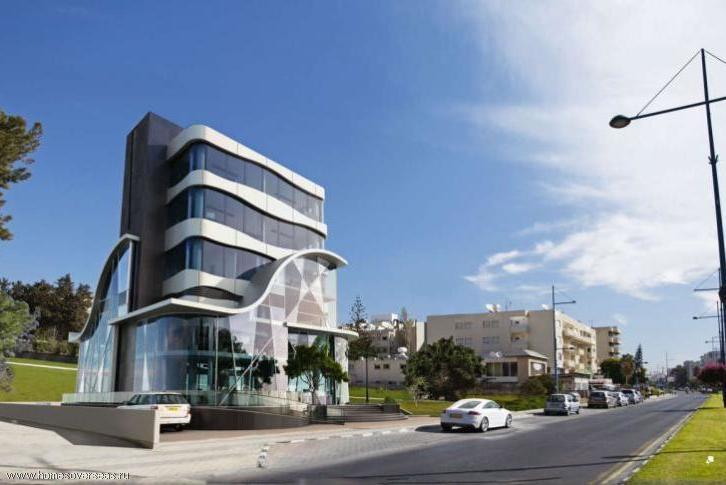
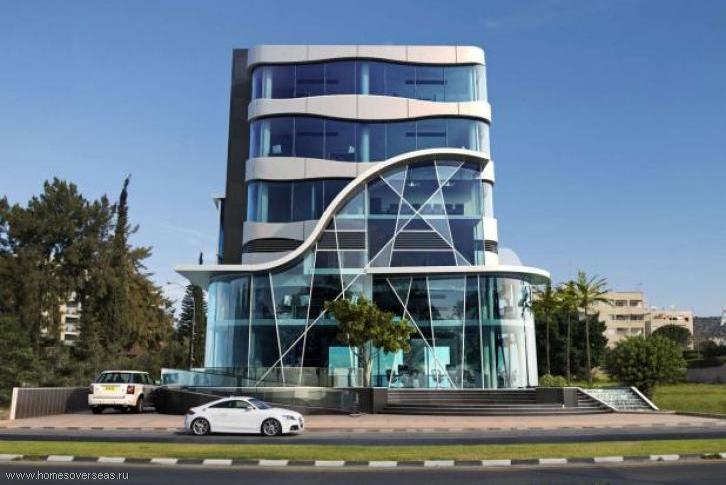
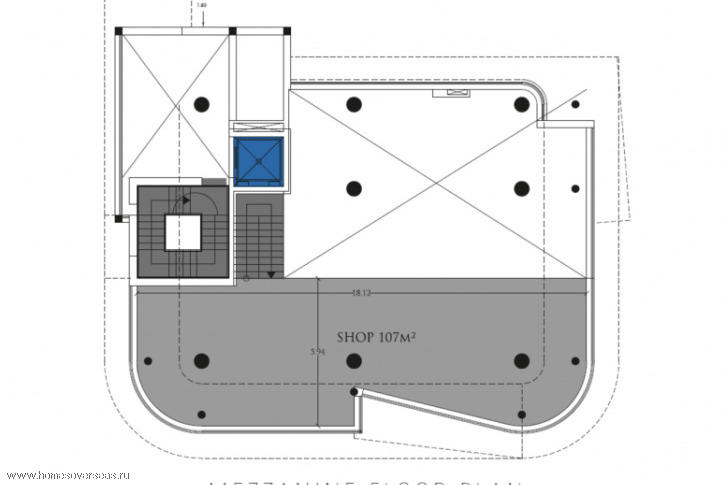
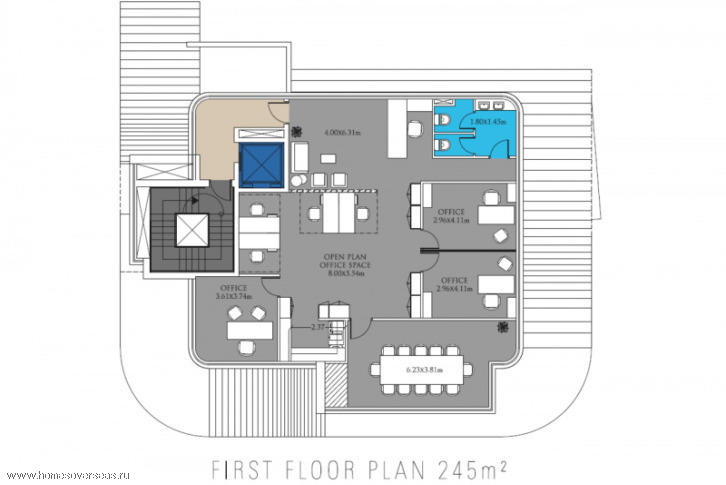
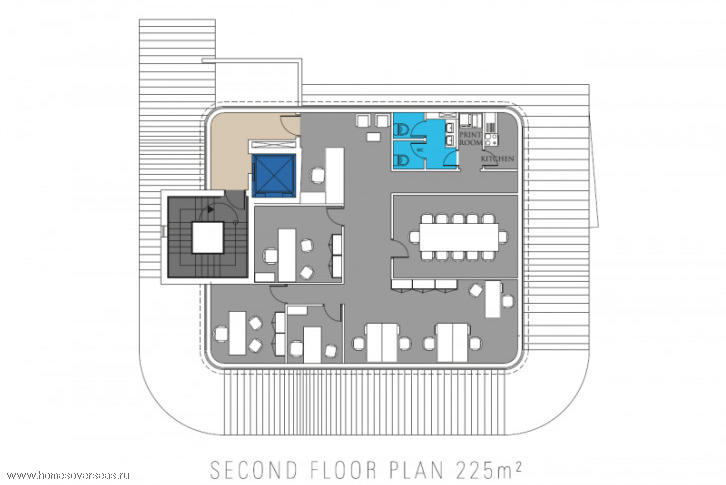
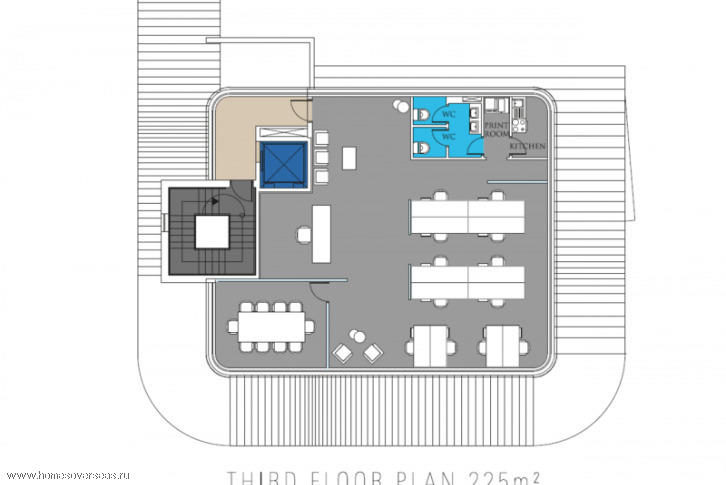
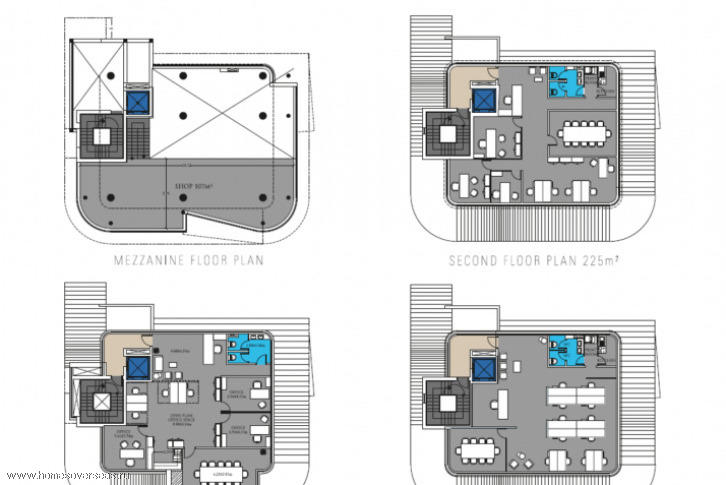
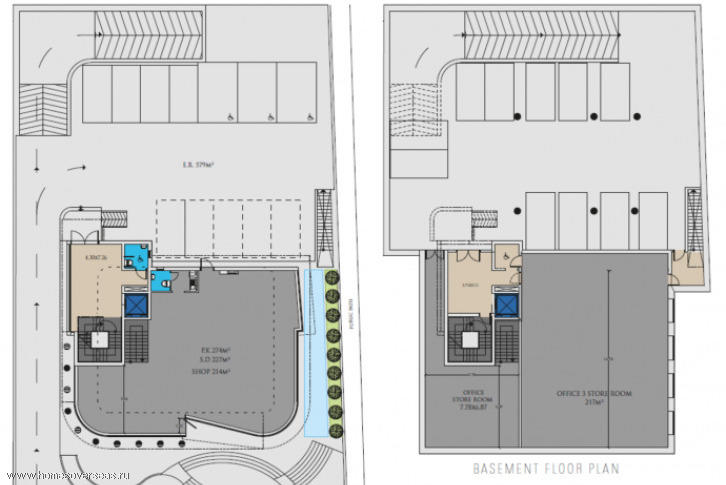
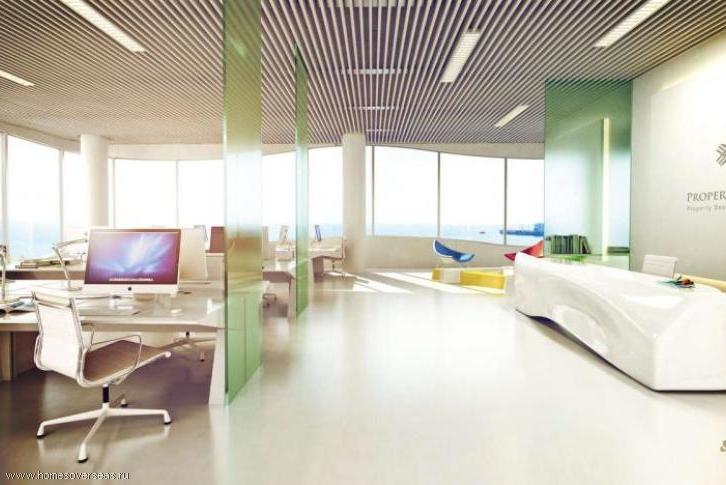
Other Protaras, Republic of Cyprus
Protaras, Republic of Cyprus Details- Area: 245 sq.m.
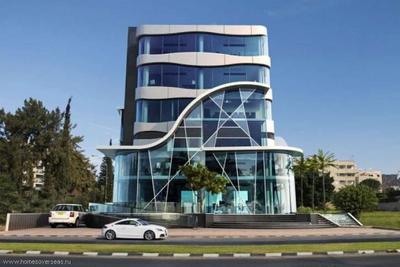
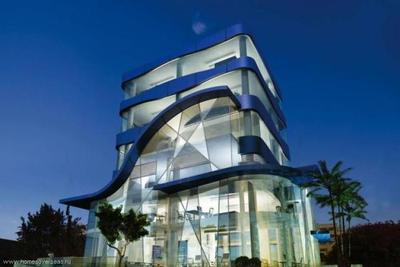
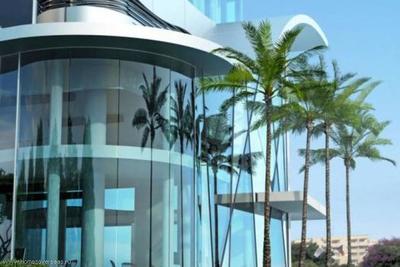
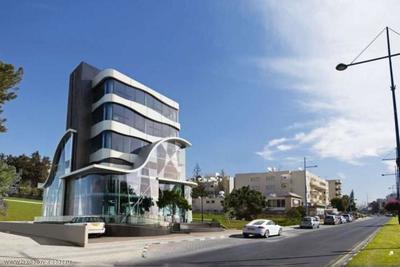
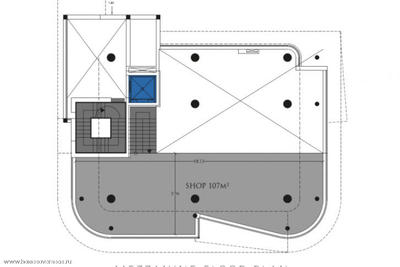
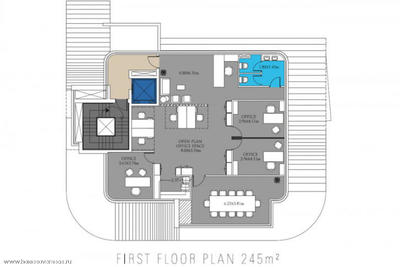
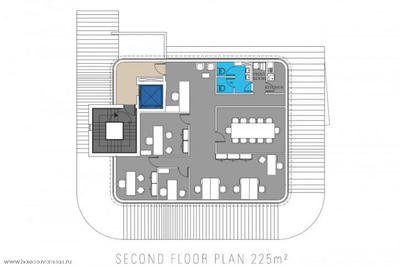
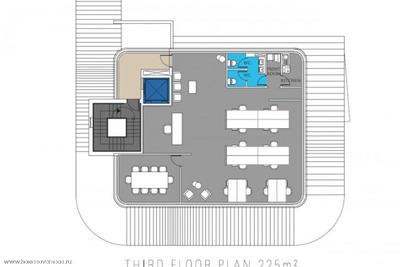
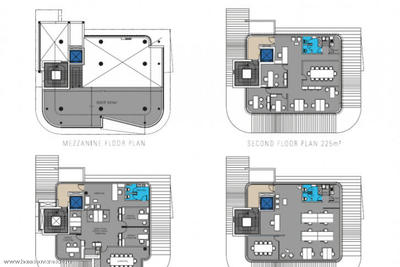
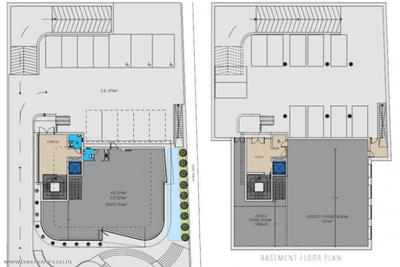
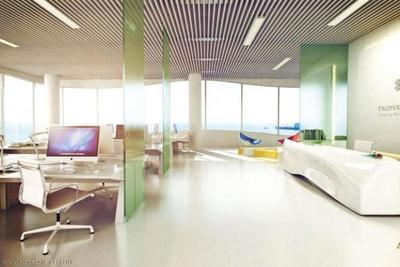
Other Protaras, Republic of Cyprus
Protaras, Republic of Cyprus Details- Area: 225 sq.m.

