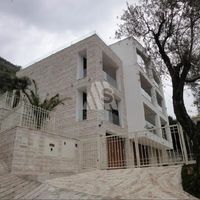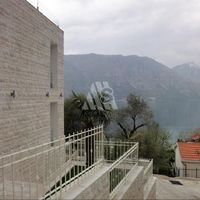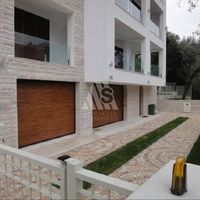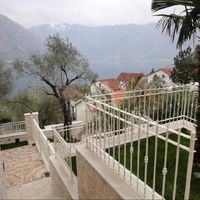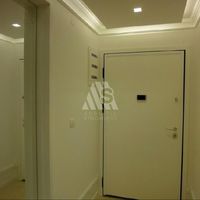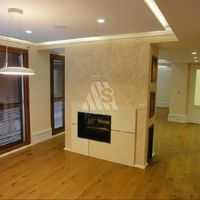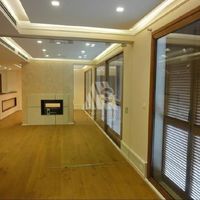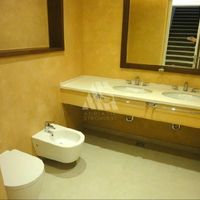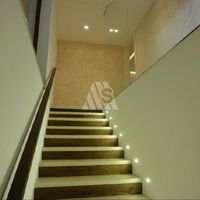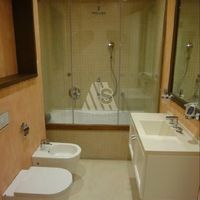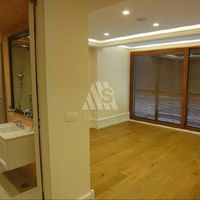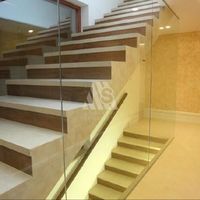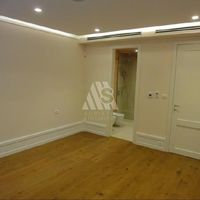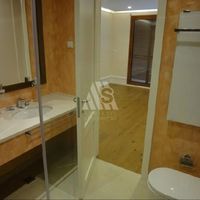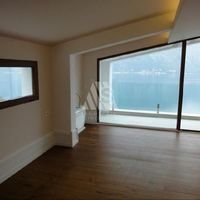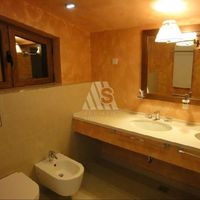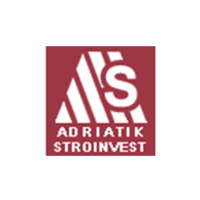- Area: 586 sq.m.
- Plot Area: 940 sq.m.
- Bedrooms: 5
Description
No. 4894. Villa class "luxury" in Risan (municipality of Kotor).
Panoramic view from all floors of the Bay from Perast to Goodness.
Below - detailed specification of the object and in the attachment photos.
The cost of 1.8 million euros, negotiable upon inspection, the installment payments are possible.
Object information:
Plot size: 940 m2
Total building area: m2 585,60
The useful area of the building: 505,56 m2
Distance from the sea: 50 meters
Information about the quality of construction and materials used:
- ceramic tile first class, Italian manufacturer Marazzi
- plumbing first class, Italian manufacturer Marazzi
- oak parquet first class German manufacturer Haro
- shower sets and bathroom accessories the German manufacturer Grohe.
- aluminium Windows, doors and shutters color "Golden oak" Greek manufacturer Alumil
- led lights inside and outside the house of a Greek manufacturer Viofel
- double sided fireplace Italian manufacturer Nordica, lined with stone
- interior doors first class Italian manufacturer of Door 2000
- the front door of the Greek manufacturer Alumil, with led panel
- automatic watering system for the American manufacturer Hunter, with rain sensor
- bioseptic Slovenian manufacturer Roto, with automatic waste disposal system up to 99%
- built-in system of uninterrupted water supply
- Central boiler for heating water volume of 500 litres
- silent vodoinstalacije German manufacturer Rehau
- modular electrical equipment of the French manufacturer LeGrand
- built-in ceiling surround sound system throughout the house
- multisplit air-conditioning system of the Japanese manufacturer Hitachi
- Underfloor heating English manufacturer Warmup, with led thermostat
- all retaining walls are tiled with natural stone of the first class of Montenegro
- fencing on the terraces made of tempered glass
- metal fence around the perimeter of the plot
- security system for Israeli manufacturer iConnect (with output to the control panel) and video cameras
The house description on the floors:
1st floor:
1. closed garage for 2 Parking places: 69,10 m2
2. stairs: 3,50 m2
3. Laundry: 12,70 m2
4. relaxation area (sauna, washroom, dressing room, kitchen with bar, billiard room): 28,30 m2
5. utility room: 2,00 m2
6. bathroom: 2.30 m2
______________________________________________________________________
total area of 1st floor: 132,30 m2
- living space 1st floor: 117,90 m2
2nd floor:
1. hall: 6.80 m2
2. office: 12,46 m2
3. living room: 26,80 m2
4. dining room: 17,80 m2
5. kitchen: 8,30 m2
6. stairs: 5,50 m2
7. bathroom 4,70 m2
8. terrace: 29,50 m2
9. wine cellar: of 13.70 m2
10. utility room: 5,20 m2
11. pantry: 5,50 m2
__________________________________
total area 2nd floor: 160,90 m2
- usable area 2nd floor: 136,26 m2
3rd floor:
1. corridor: 12,20 m2
2. bedroom-1: 24,40 m2
3. bathroom 1: 6,00 m2
4. bedroom-2: 23,20 m2
5. bathroom 2: 5,00 m2
6. bedroom-3: 18,40 m2
7. bathroom-3: 5,20 m2
8. stairs: 5,50 m2
9. terrace-1: 9,50 m2
10. terrace-2: 25,10 m2
_______________________________
total area 3rd floor: 158,10 m2
- useful area of the 3rd floor: 134,50 m2
The 4th (attic) floor:
1. stairs: 5,20 m2
2. corridor: 2. 10m2
3. kitchen and dining room: 17,70 m2
4. living room: 28,00 m2
5. bedroom: 18.90 m2
6. bathroom: 6,60 m2
7. terrace-1: 34,30 m2
8. terrace-2: 4,10 m2
_______________________________
total area 4th floor: 134,30 m2
- the usable area of the 4th floor: 116,90 m2
Show More
Panoramic view from all floors of the Bay from Perast to Goodness.
Below - detailed specification of the object and in the attachment photos.
The cost of 1.8 million euros, negotiable upon inspection, the installment payments are possible.
Object information:
Plot size: 940 m2
Total building area: m2 585,60
The useful area of the building: 505,56 m2
Distance from the sea: 50 meters
Information about the quality of construction and materials used:
- ceramic tile first class, Italian manufacturer Marazzi
- plumbing first class, Italian manufacturer Marazzi
- oak parquet first class German manufacturer Haro
- shower sets and bathroom accessories the German manufacturer Grohe.
- aluminium Windows, doors and shutters color "Golden oak" Greek manufacturer Alumil
- led lights inside and outside the house of a Greek manufacturer Viofel
- double sided fireplace Italian manufacturer Nordica, lined with stone
- interior doors first class Italian manufacturer of Door 2000
- the front door of the Greek manufacturer Alumil, with led panel
- automatic watering system for the American manufacturer Hunter, with rain sensor
- bioseptic Slovenian manufacturer Roto, with automatic waste disposal system up to 99%
- built-in system of uninterrupted water supply
- Central boiler for heating water volume of 500 litres
- silent vodoinstalacije German manufacturer Rehau
- modular electrical equipment of the French manufacturer LeGrand
- built-in ceiling surround sound system throughout the house
- multisplit air-conditioning system of the Japanese manufacturer Hitachi
- Underfloor heating English manufacturer Warmup, with led thermostat
- all retaining walls are tiled with natural stone of the first class of Montenegro
- fencing on the terraces made of tempered glass
- metal fence around the perimeter of the plot
- security system for Israeli manufacturer iConnect (with output to the control panel) and video cameras
The house description on the floors:
1st floor:
1. closed garage for 2 Parking places: 69,10 m2
2. stairs: 3,50 m2
3. Laundry: 12,70 m2
4. relaxation area (sauna, washroom, dressing room, kitchen with bar, billiard room): 28,30 m2
5. utility room: 2,00 m2
6. bathroom: 2.30 m2
______________________________________________________________________
total area of 1st floor: 132,30 m2
- living space 1st floor: 117,90 m2
2nd floor:
1. hall: 6.80 m2
2. office: 12,46 m2
3. living room: 26,80 m2
4. dining room: 17,80 m2
5. kitchen: 8,30 m2
6. stairs: 5,50 m2
7. bathroom 4,70 m2
8. terrace: 29,50 m2
9. wine cellar: of 13.70 m2
10. utility room: 5,20 m2
11. pantry: 5,50 m2
__________________________________
total area 2nd floor: 160,90 m2
- usable area 2nd floor: 136,26 m2
3rd floor:
1. corridor: 12,20 m2
2. bedroom-1: 24,40 m2
3. bathroom 1: 6,00 m2
4. bedroom-2: 23,20 m2
5. bathroom 2: 5,00 m2
6. bedroom-3: 18,40 m2
7. bathroom-3: 5,20 m2
8. stairs: 5,50 m2
9. terrace-1: 9,50 m2
10. terrace-2: 25,10 m2
_______________________________
total area 3rd floor: 158,10 m2
- useful area of the 3rd floor: 134,50 m2
The 4th (attic) floor:
1. stairs: 5,20 m2
2. corridor: 2. 10m2
3. kitchen and dining room: 17,70 m2
4. living room: 28,00 m2
5. bedroom: 18.90 m2
6. bathroom: 6,60 m2
7. terrace-1: 34,30 m2
8. terrace-2: 4,10 m2
_______________________________
total area 4th floor: 134,30 m2
- the usable area of the 4th floor: 116,90 m2
Details
- Location types: in the suburbs
- To food stores: 100 kilometers
- To beach: 50 meters
- To medical facilities: 1 kilometers
- To historical city center: 200 meters
- To railroad station: 200 meters
- To the airport: 20 kilometers
Location
Request object's relevance
Similar Properties
For Sale
550 000 €
1 570 € / sq.m.
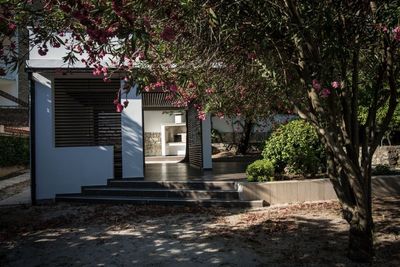
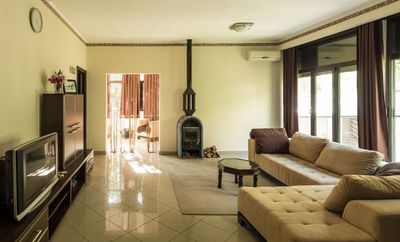
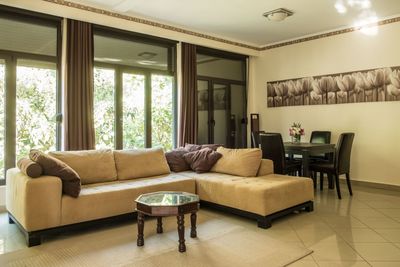
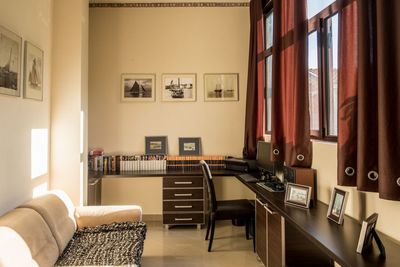
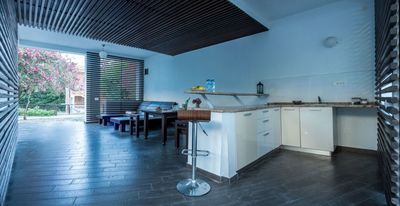
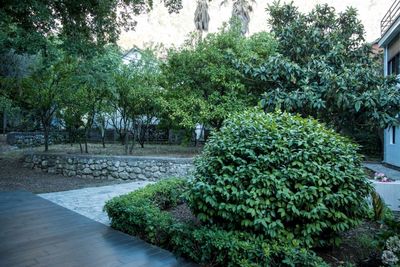
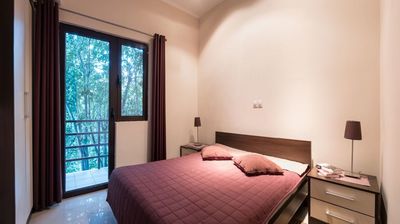
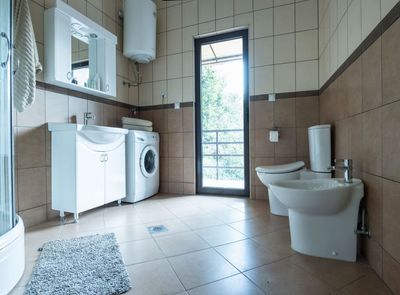
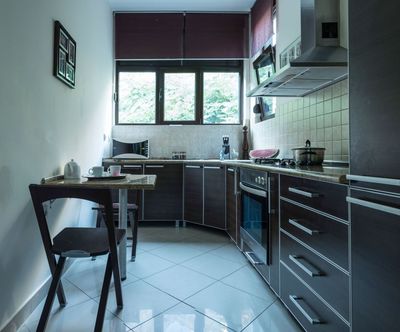
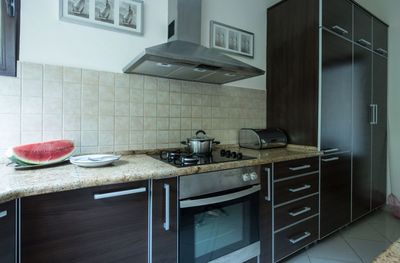
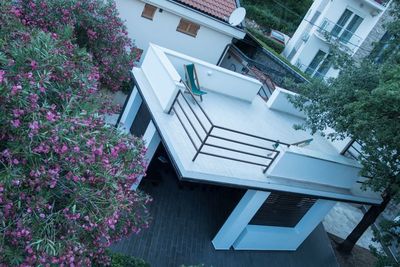
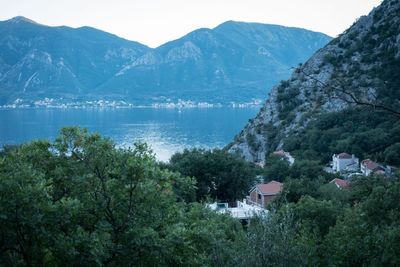
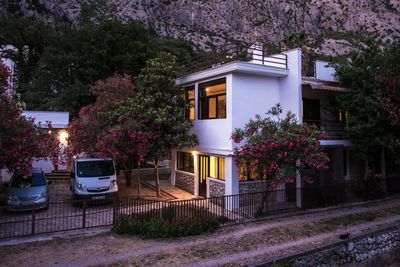
- Area: 350 sq.m.
- Plot Area: 700 sq.m.
- Bedrooms: 4
- Bathrooms: 4
For Sale
1 700 000 €
4 580 € / sq.m.
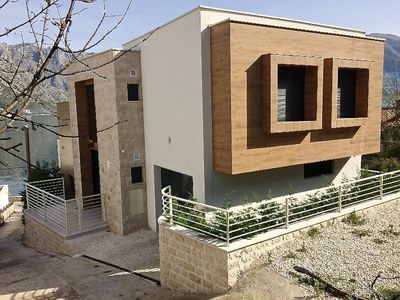
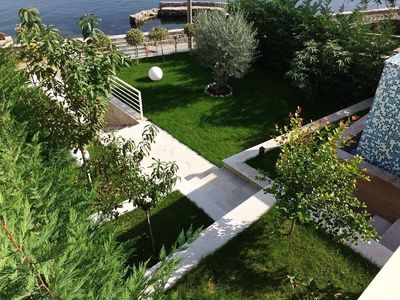
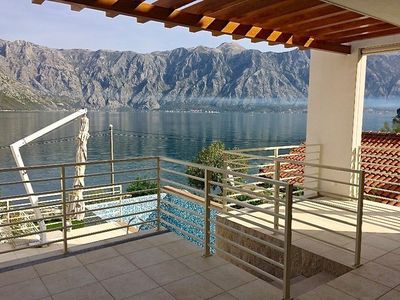
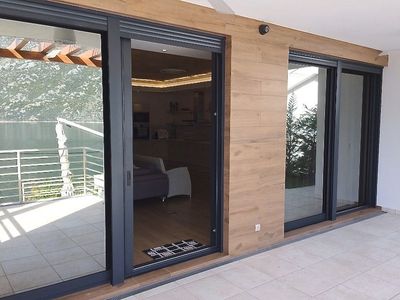
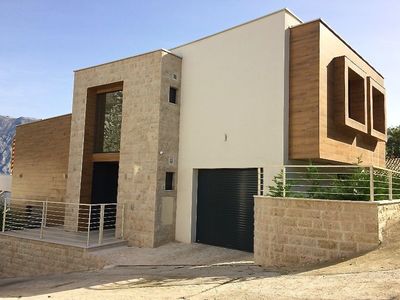
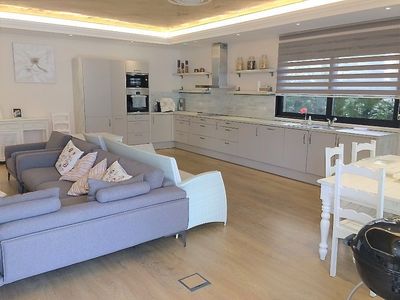
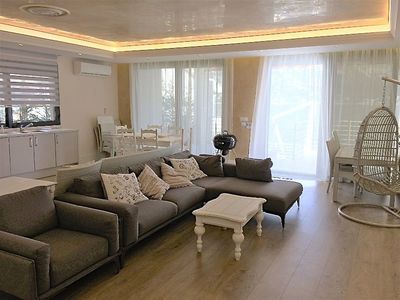
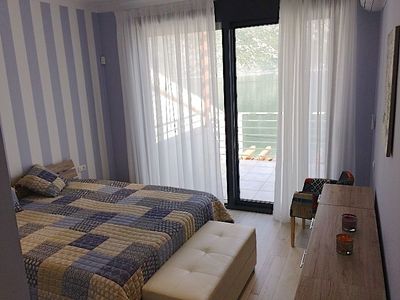
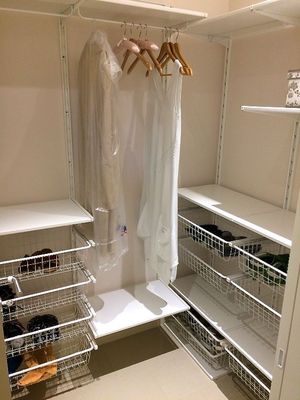
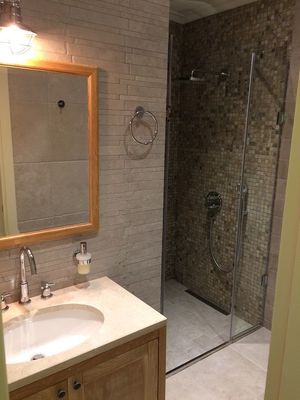
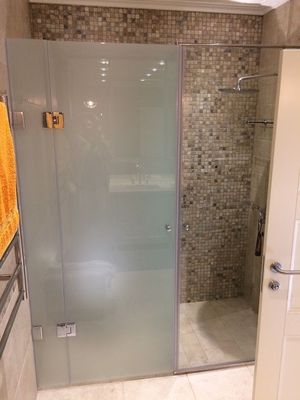
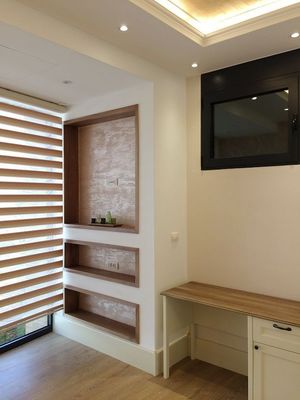
- Area: 371 sq.m.
- Plot Area: 506 sq.m.
- Bedrooms: 4
- Bathrooms: 4
For Sale
2 500 000 €
7 810 € / sq.m.
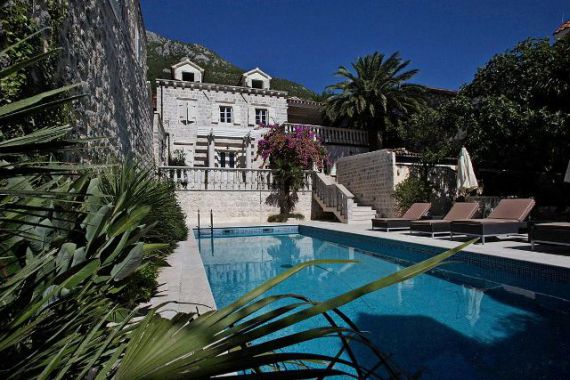
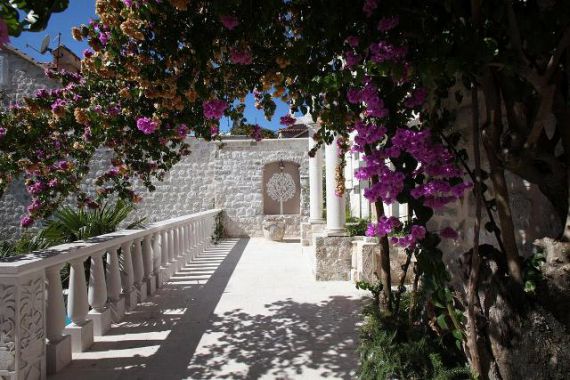
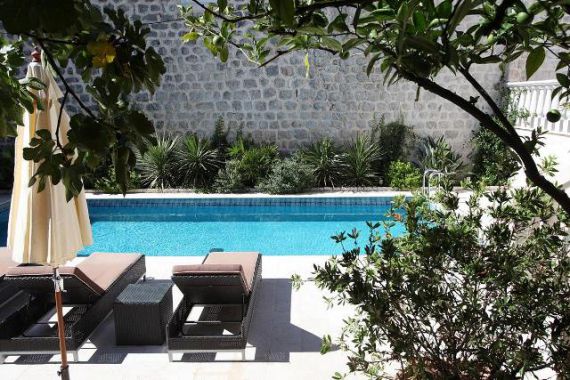
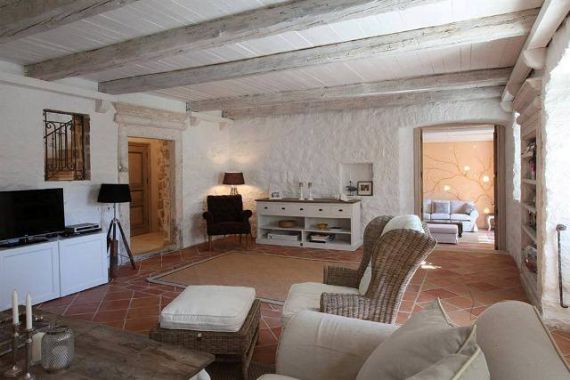
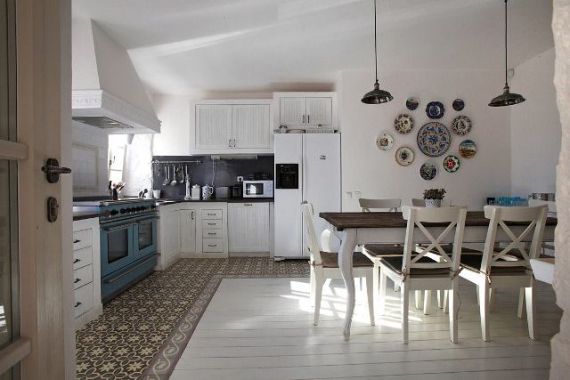

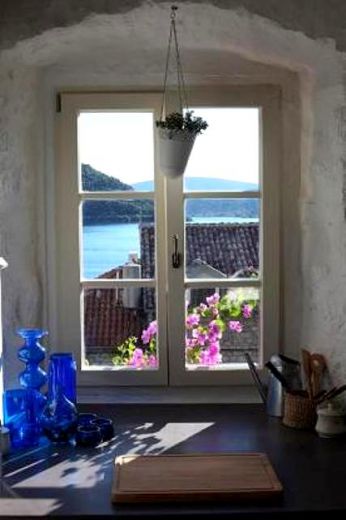
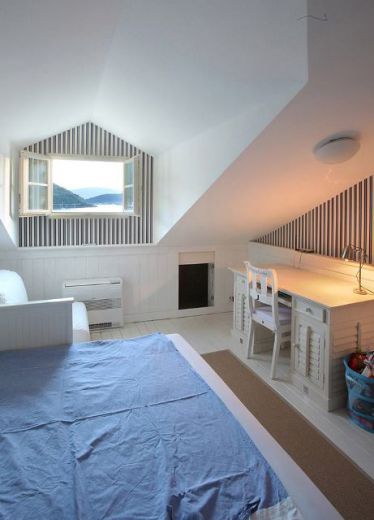
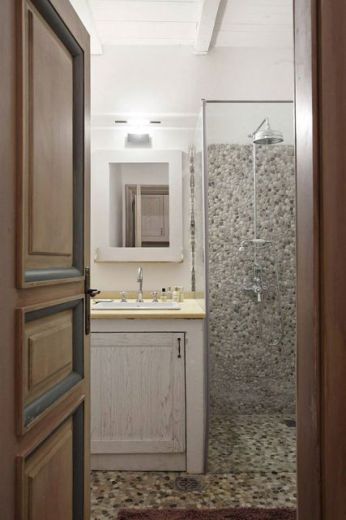
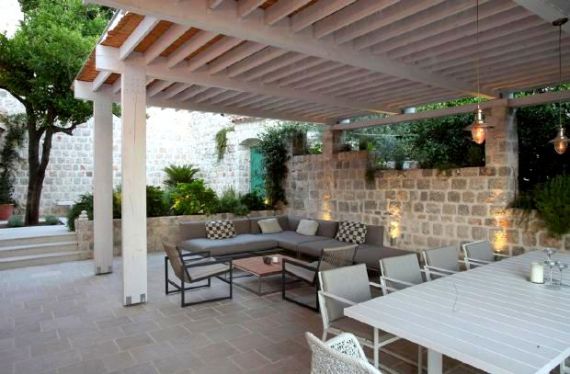
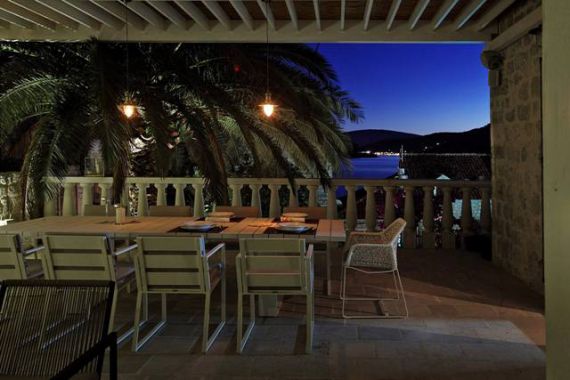
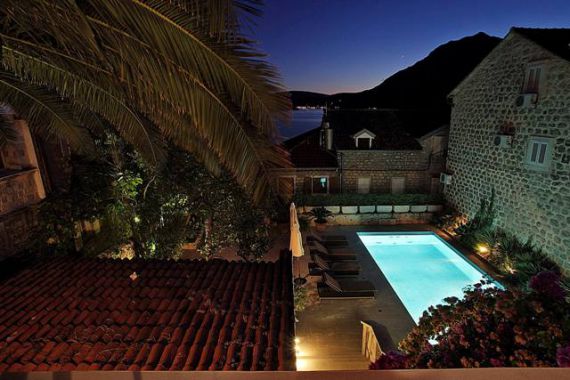
- Area: 320 sq.m.
- Plot Area: 400 sq.m.
- Bedrooms: 4
- Bathrooms: 3
For Sale
1 350 000 €
3 630 € / sq.m.
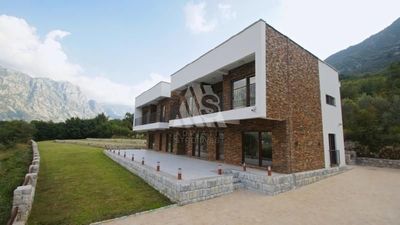
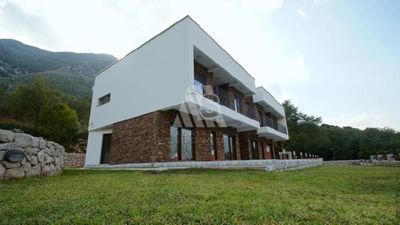
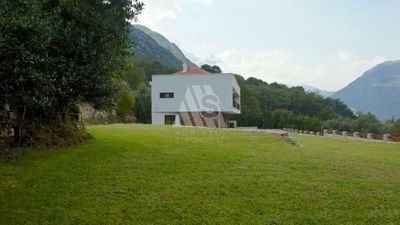
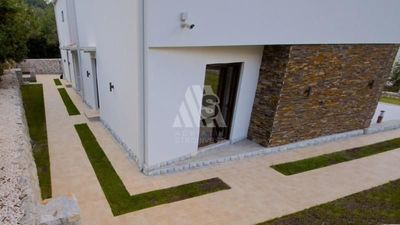
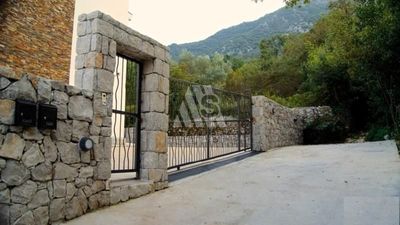
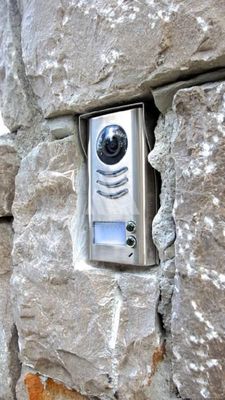
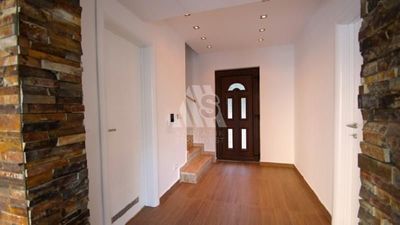
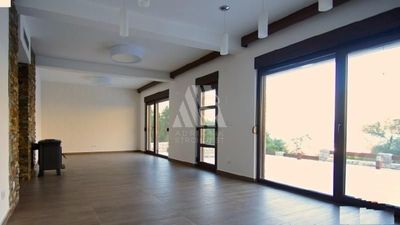
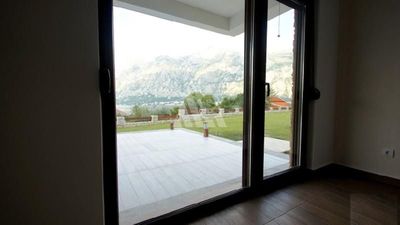
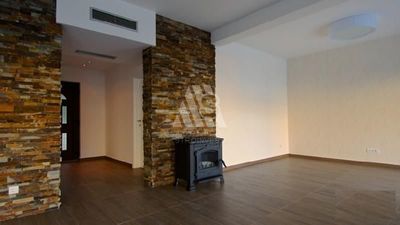
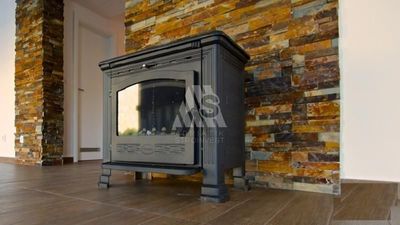
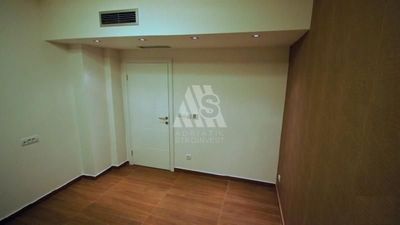

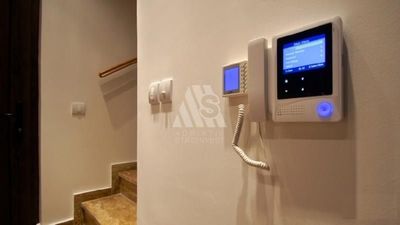
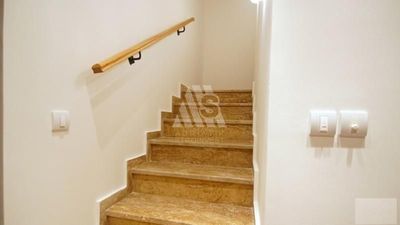
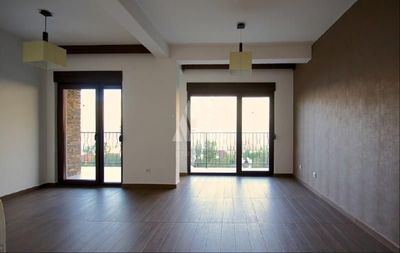
- Area: 372 sq.m.
- Plot Area: 1625 sq.m.
- Bedrooms: 6
For Sale
504 400 €
5 250 € / sq.m.
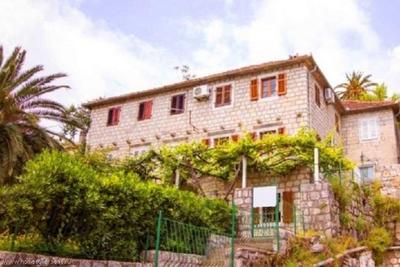
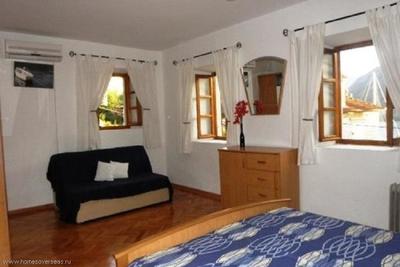
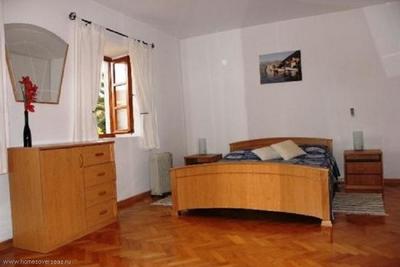
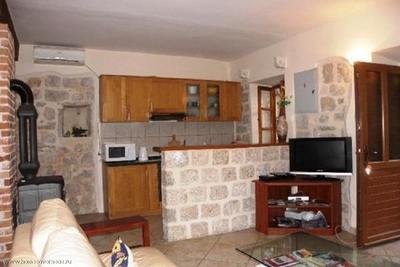
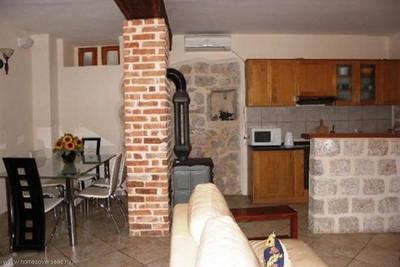
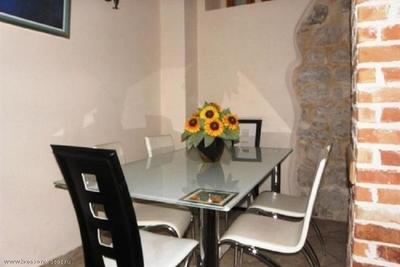
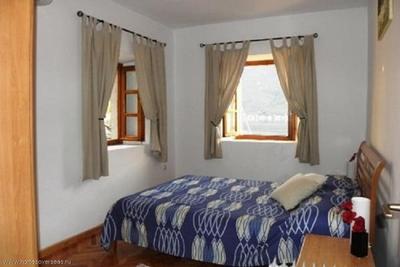
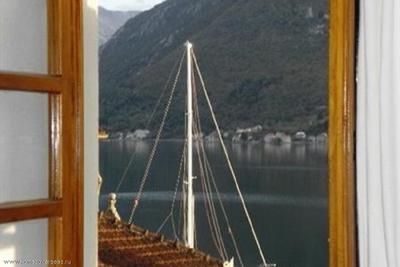
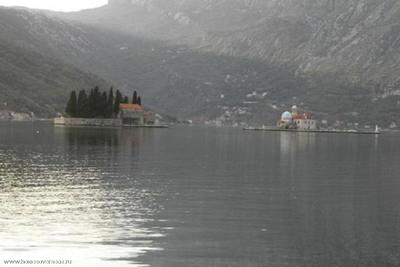
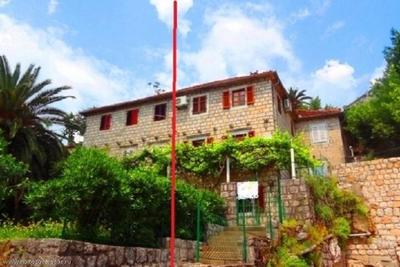
Beautiful two-story villa at the second line of the sea / lake, Perast, Kotor, Montenegro
Perast, Kotor, Montenegro Details- Area: 96 sq.m.
- Storeys count: 2
Real estate in Montenegro by criteria
Flats
Real estate on the shore
Residential houses
Investment projects
Real estate for mortgages
Cost in rubles
Cheap property
Elite real estates
Other

